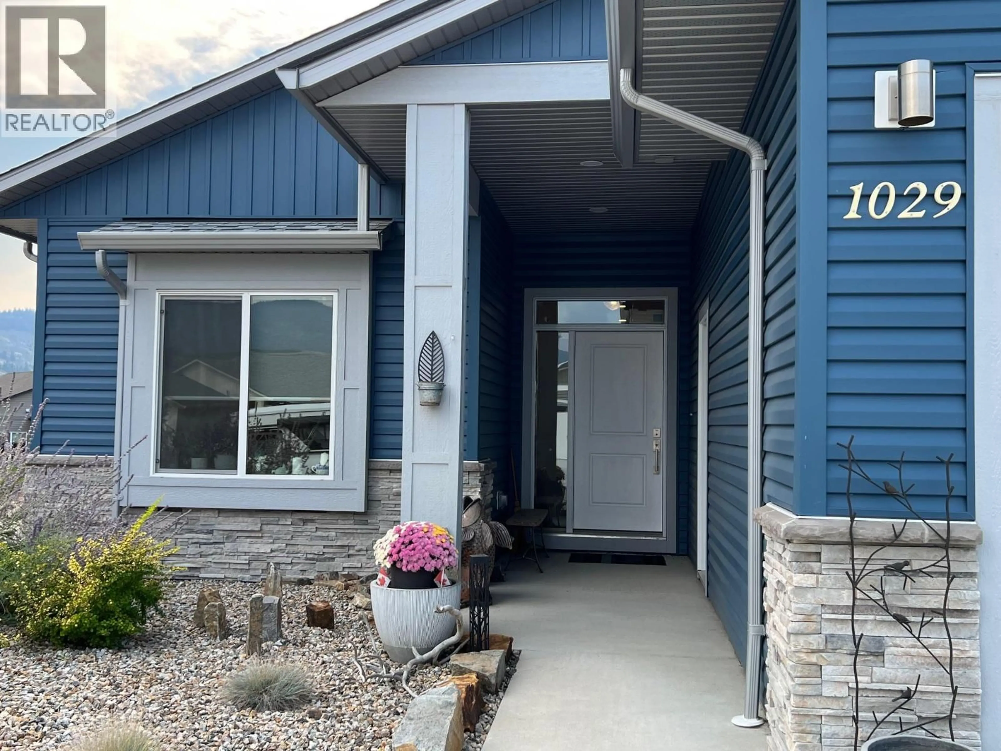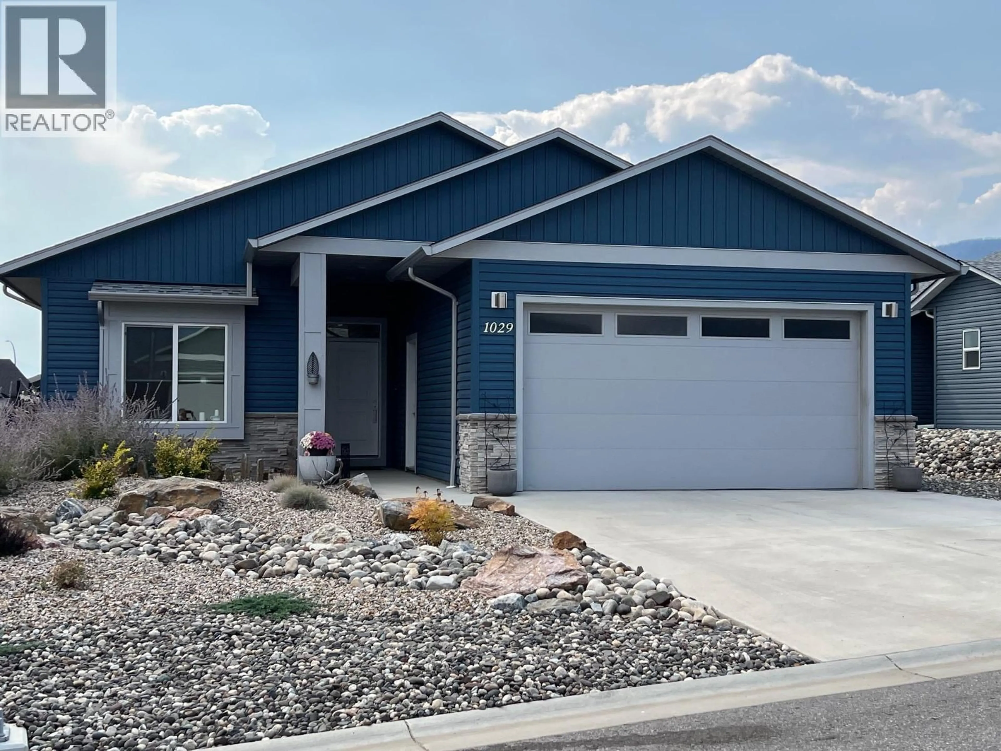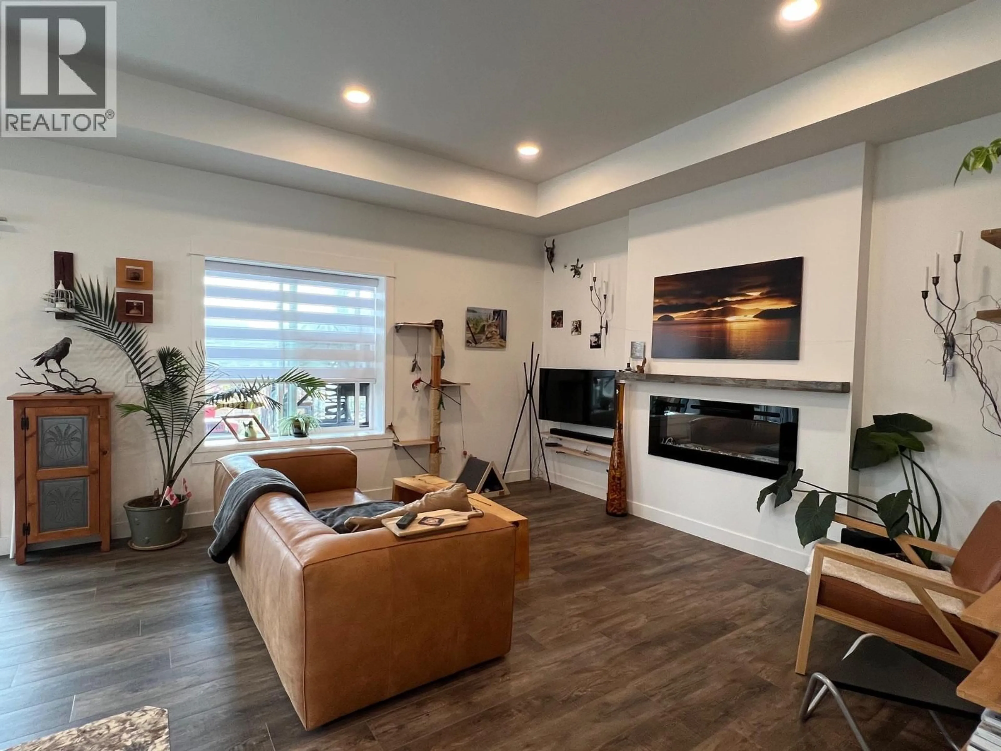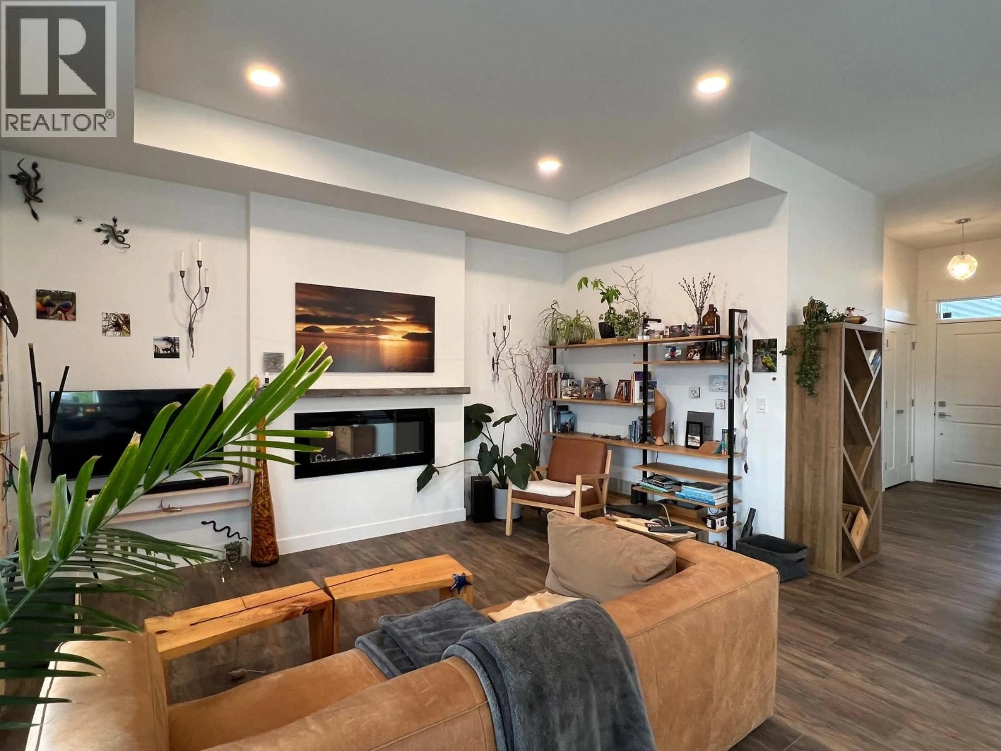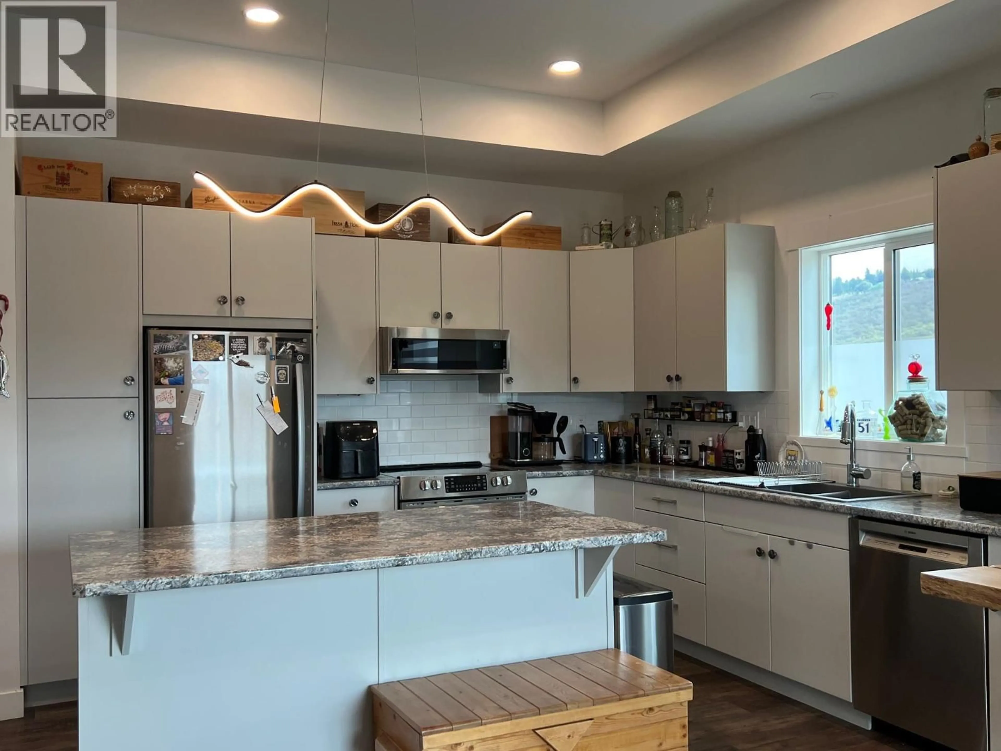1029 10TH AVENUE, Vernon, British Columbia V1H1Z1
Contact us about this property
Highlights
Estimated valueThis is the price Wahi expects this property to sell for.
The calculation is powered by our Instant Home Value Estimate, which uses current market and property price trends to estimate your home’s value with a 90% accuracy rate.Not available
Price/Sqft$500/sqft
Monthly cost
Open Calculator
Description
Desert Cove offers amazing surroundings, lovely people, great amenities! This property at 4 years new offers 2 Beds & Den, with open concept Living & Kitchen. Check out the 9' basement with a cozy extra space for guests and hobbies. A low maintenance yard with fantastic mountain views complete this desirable place to live and enjoy the next phase of life. Amenities include indoor Pool, Hot tub, Billiards & Library & Craft & Exercise spaces. The full event schedule tells you its an active community just waiting for you to join in. (id:39198)
Property Details
Interior
Features
Basement Floor
Workshop
10' x 9'7''Unfinished Room
36' x 30'Exterior
Parking
Garage spaces -
Garage type -
Total parking spaces 4
Property History
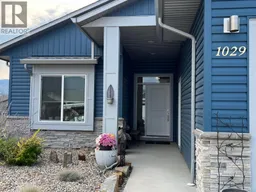 22
22
