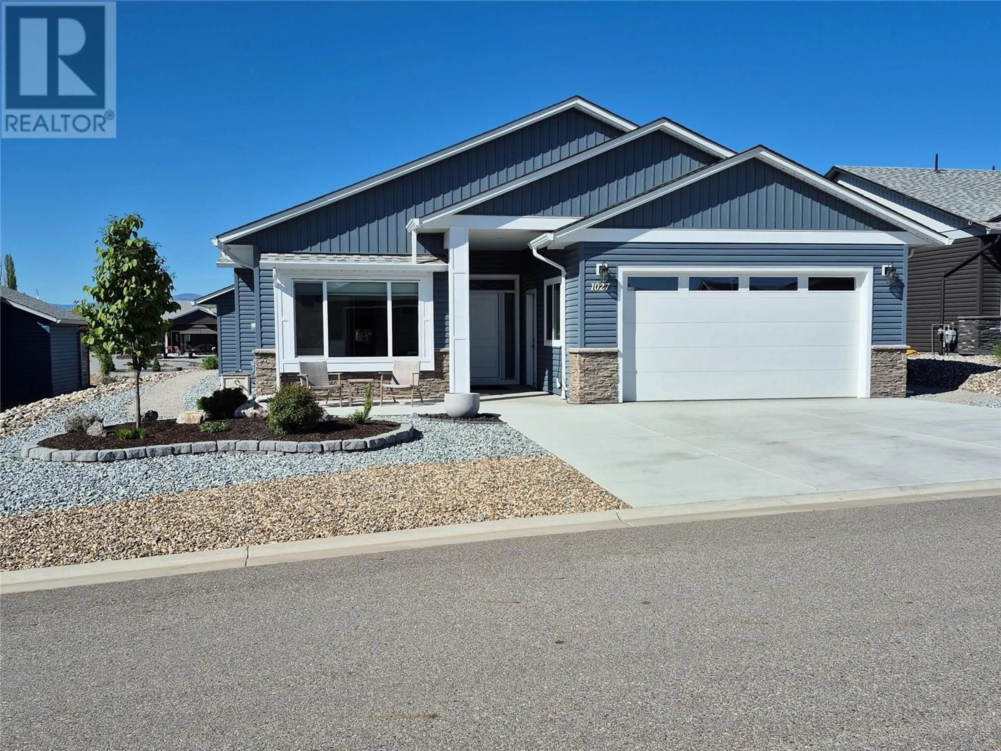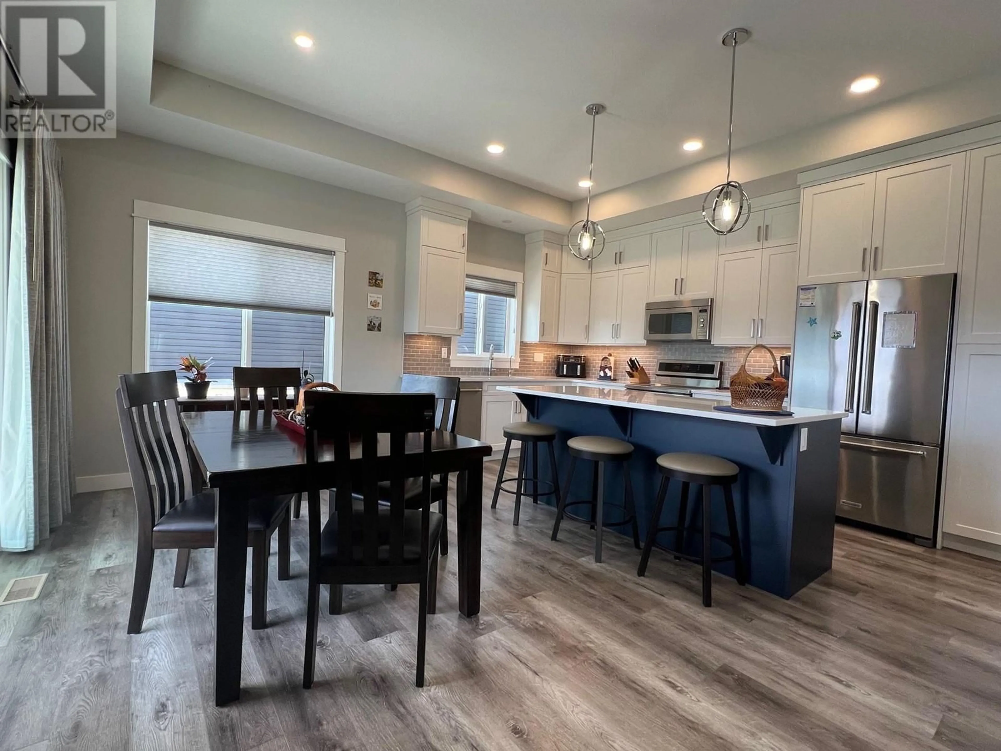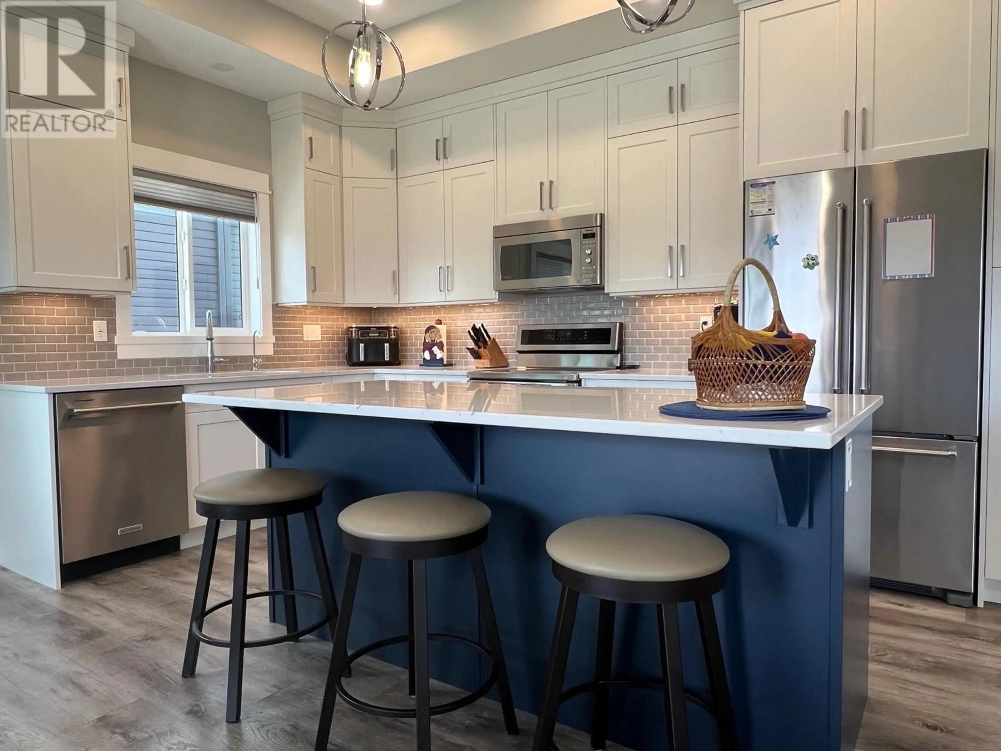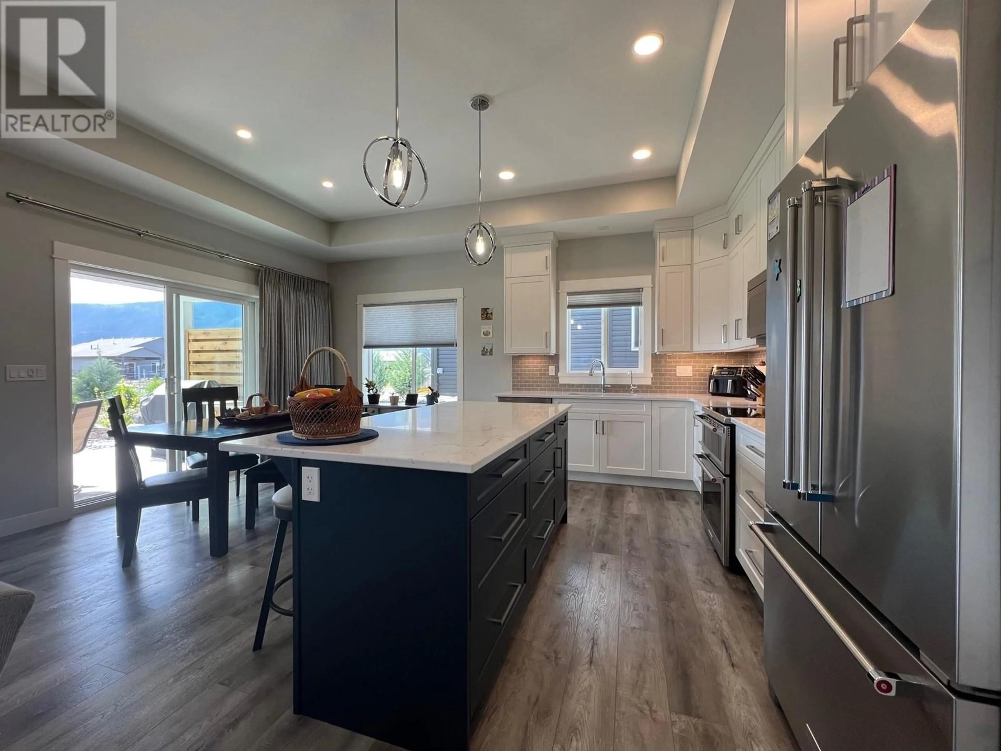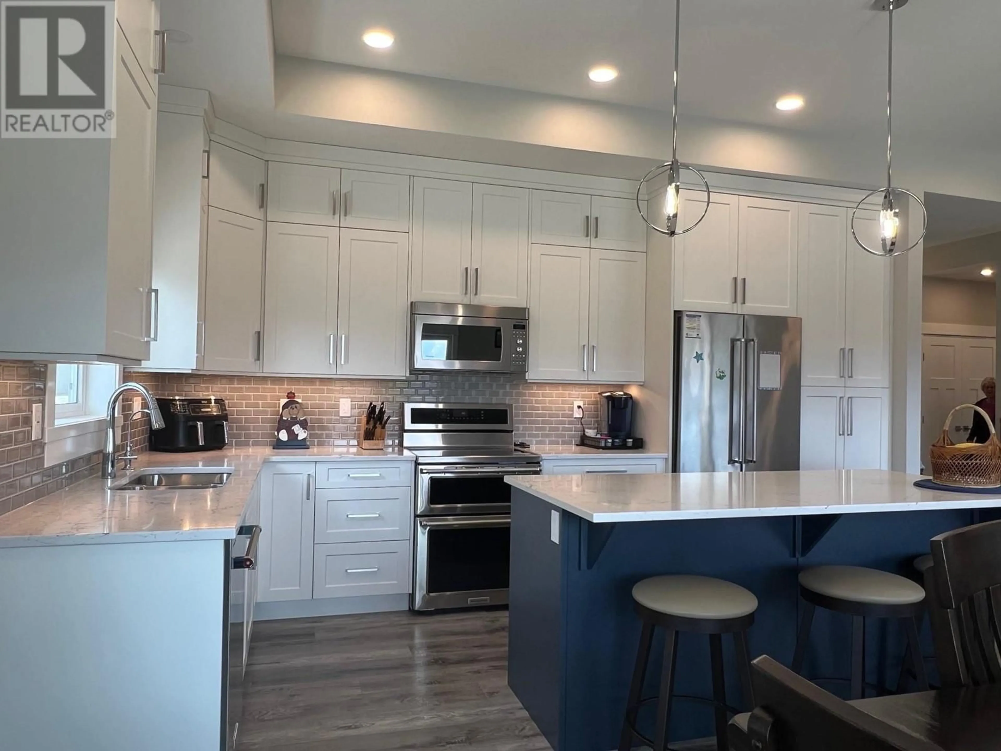1027 10 TH AVENUE, Vernon, British Columbia V1H1Z1
Contact us about this property
Highlights
Estimated ValueThis is the price Wahi expects this property to sell for.
The calculation is powered by our Instant Home Value Estimate, which uses current market and property price trends to estimate your home’s value with a 90% accuracy rate.Not available
Price/Sqft$501/sqft
Est. Mortgage$2,888/mo
Tax Amount ()$2,280/yr
Days On Market40 days
Description
Your next home is ready for you to enjoy in Desert Cove. This tastefully decorated property has numerous highlights. The kitchen boasts quartz countertops, ceiling height cabinets with a large pantry, and stainless-steel appliances including an induction stove with double ovens. The large primary suite has a walk-in closet, and an ensuite with double sinks. Other features include, a built in Vacuum, motorized blinds on the main floor, and a downstairs space with 8' ceilings and 2 windows which has a media area and room for your ideas. The outside has a back patio, with a large, covered area which includes a motorized sunscreen. The front of the house has an extra wide driveway, a front patio, and permanent exterior holiday lights. The attached double garage is configured as a workshop with extra features. More details on garage highlights in supplements. This like new, 2 bed & 2 bath inviting home is waiting for you to love it. Desert Cove offers amenities like a pool and hot tub, full event and exercise schedule, rec hall with all the options to enjoy in your spare time. Friendly level of Desert Cove is at a 10. Lease date is 2068. (id:39198)
Property Details
Interior
Features
Main level Floor
Other
4' x 6'Storage
6' x 10'Full bathroom
Full ensuite bathroom
Exterior
Parking
Garage spaces -
Garage type -
Total parking spaces 4
Property History
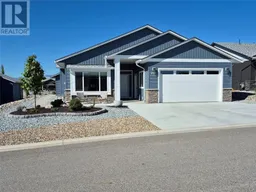 42
42
