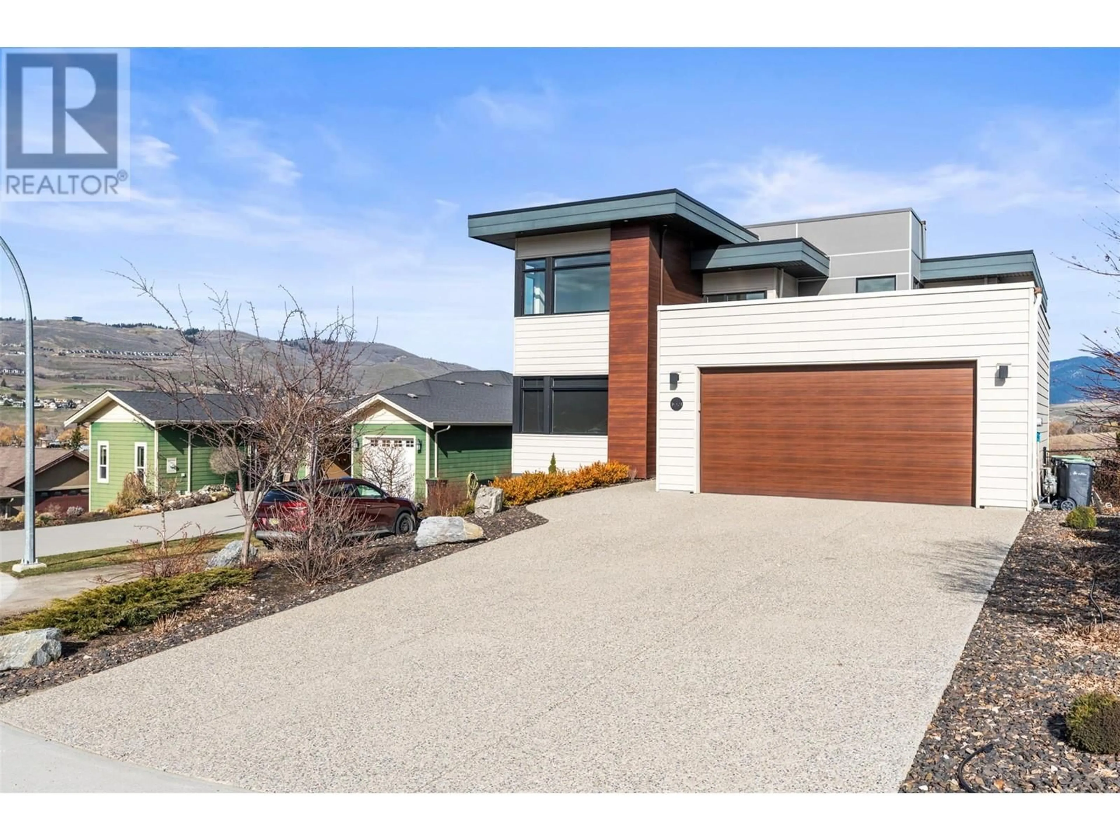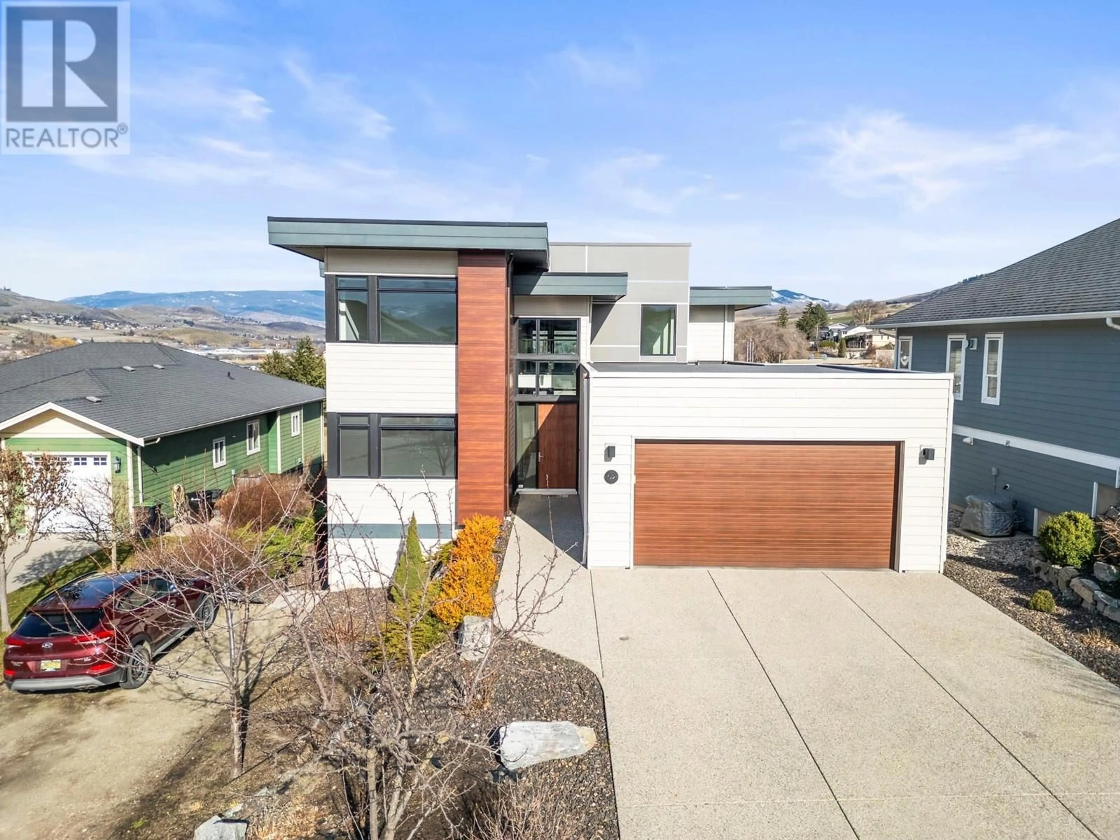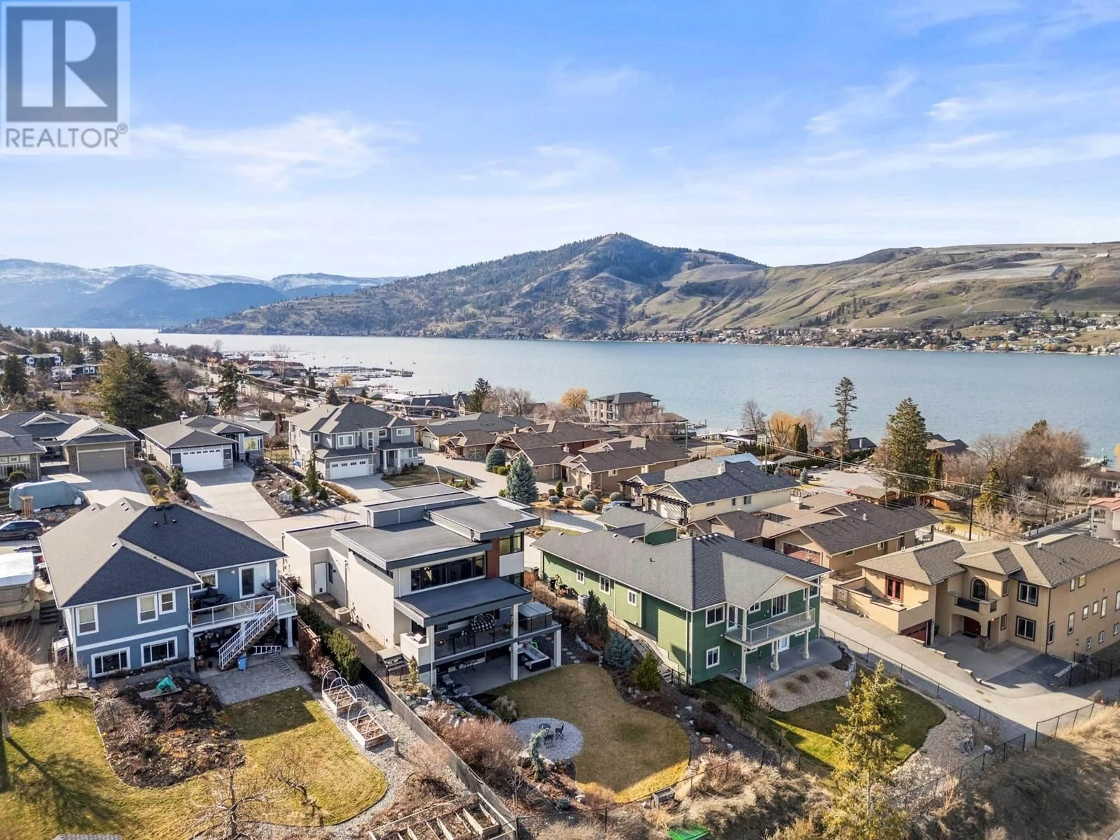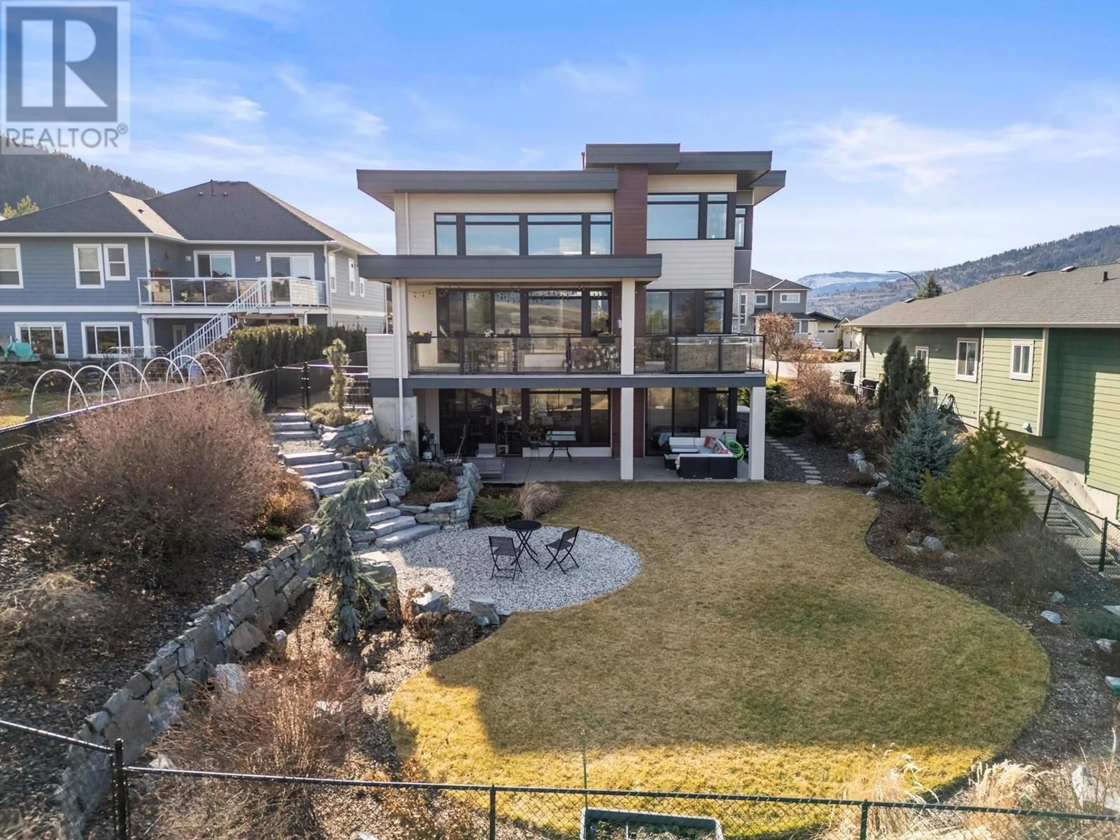1021 LONGACRE PLACE, Vernon, British Columbia V1H1H7
Contact us about this property
Highlights
Estimated valueThis is the price Wahi expects this property to sell for.
The calculation is powered by our Instant Home Value Estimate, which uses current market and property price trends to estimate your home’s value with a 90% accuracy rate.Not available
Price/Sqft$411/sqft
Monthly cost
Open Calculator
Description
ARCHITECTURAL MASTERPIECE WITH STUNNING VIEWS - FIRST TIME ON MARKET. Imagine waking each morning to breathtaking lake and valley views. This extraordinary sanctuary, custom-designed by Dwell Design Studios and expertly crafted by Richbuilt Homes, displays sophistication from every corner. Nestled in an exclusive neighborhood, each bedroom features oversized wrap-around windows to allow you to feel like you're in nature. A RARE JEWEL WITH GOLDEN OPPORTUNITY. The legal two-bedroom plus den, two-bathroom daylight basement suite is unmatched in the North Okanagan. With a private entrance and its own parking, the suite offers incredible multi-generational living or the opportunity for short-term or long-term rental income. Picture summer evenings where guests pay $400-$700 nightly to experience your slice of paradise—just sixty nights annually creates $30,000. Or rent the suite long-term at $3,000 monthly. Unlike Silver Star's abundance, Vernon holds precious few such treasures, making this truly one of a kind. WHERE DREAMS TAKE FLIGHT. This isn't just a home purchase—it's an invitation to live your most extraordinary life. Whether you're seeking financial freedom through rental income, a multi-generational haven for family, or simply a breathtaking retreat where every sunrise feels like a gift, this architectural masterpiece delivers it all. Some opportunities change everything. This is one of them. Your dream home has been waiting—don't let it wait any longer. (id:39198)
Property Details
Interior
Features
Second level Floor
Loft
18'1'' x 8'9''Full bathroom
8'2'' x 6'0''Bedroom
12'0'' x 10'2''Bedroom
12'5'' x 10'0''Exterior
Parking
Garage spaces -
Garage type -
Total parking spaces 2
Property History
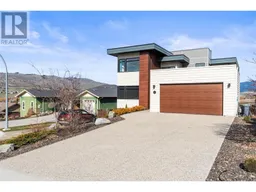 64
64
