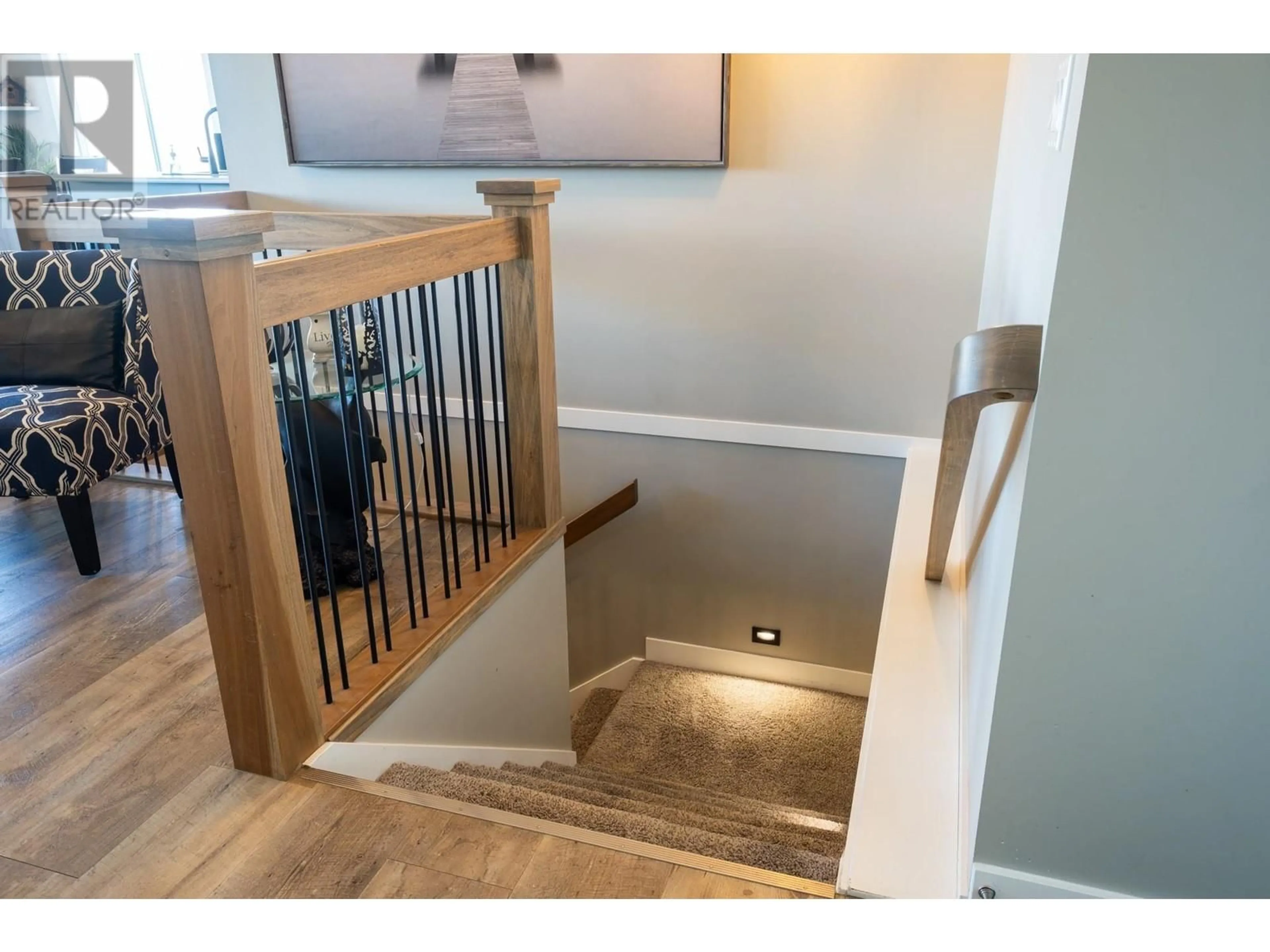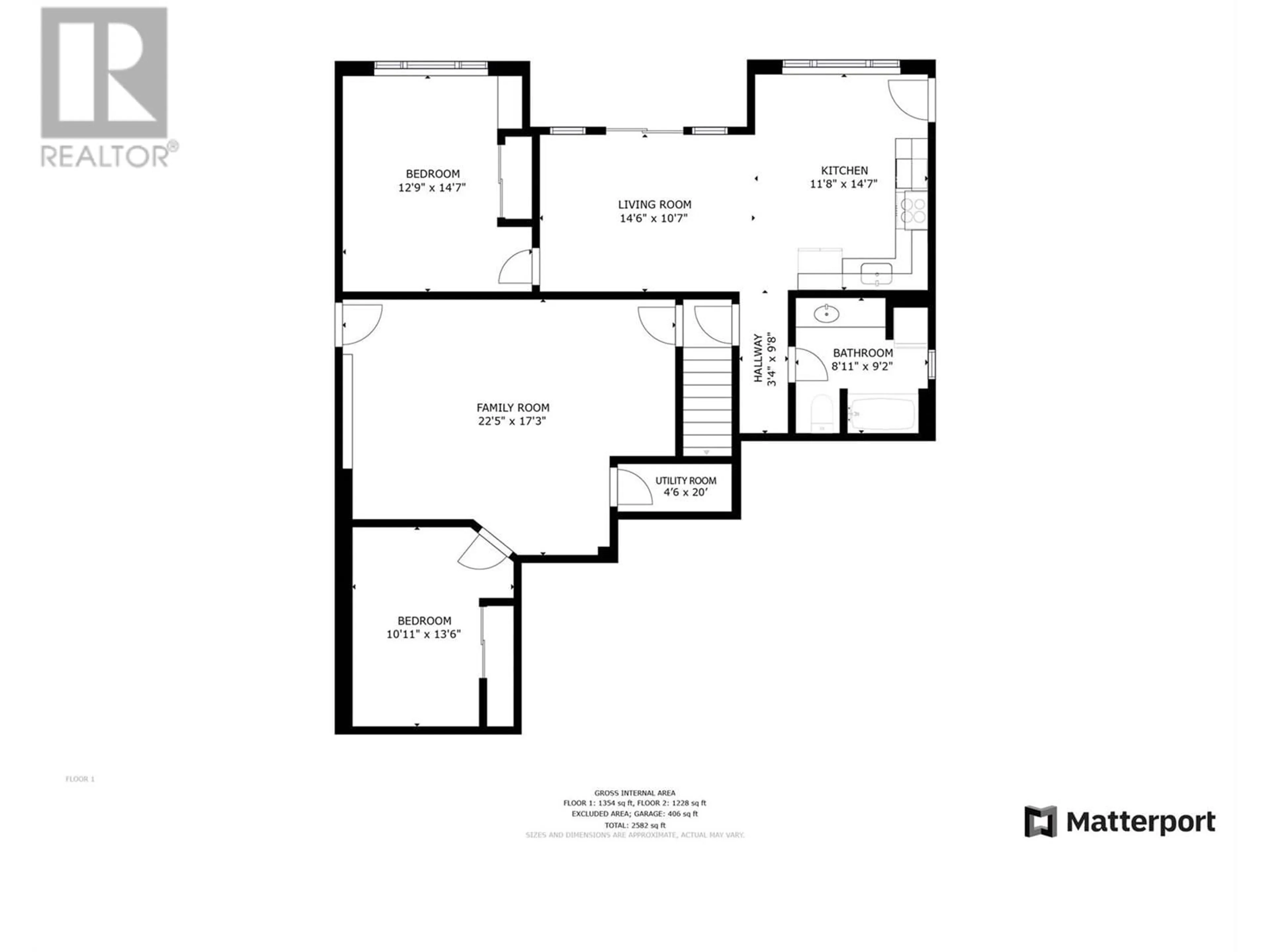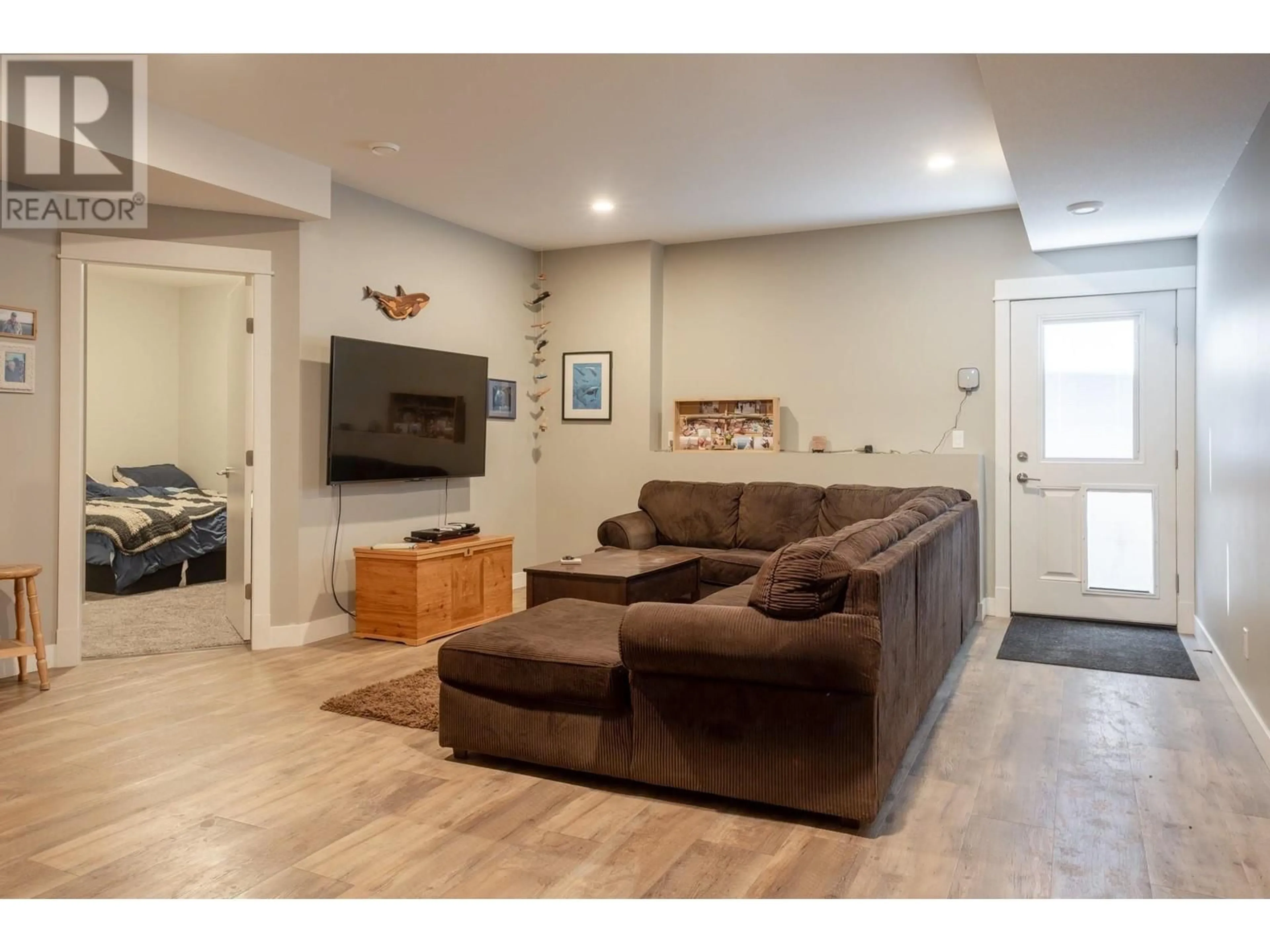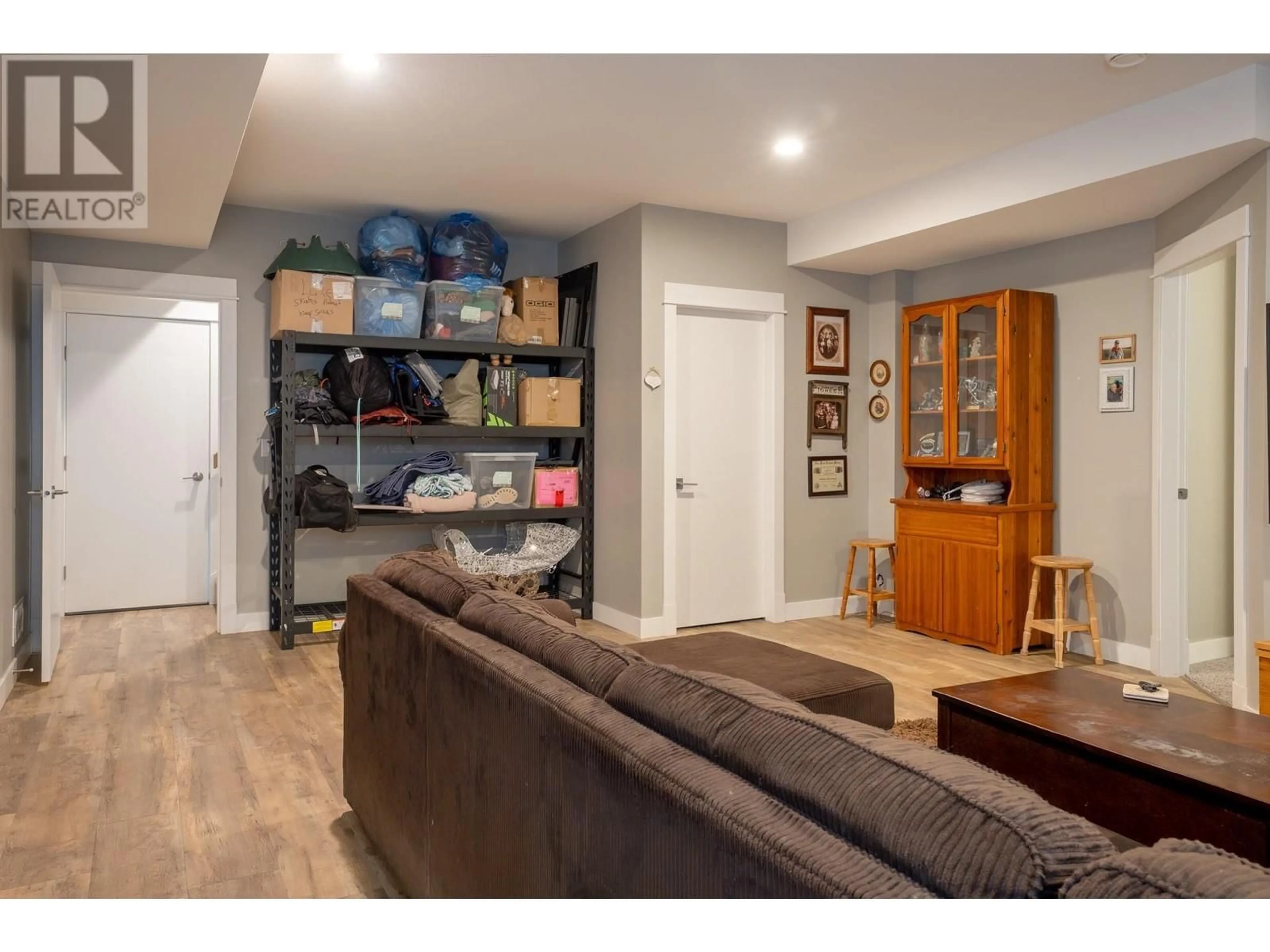1016 MT BEGBIE DRIVE, Vernon, British Columbia V1B4A2
Contact us about this property
Highlights
Estimated ValueThis is the price Wahi expects this property to sell for.
The calculation is powered by our Instant Home Value Estimate, which uses current market and property price trends to estimate your home’s value with a 90% accuracy rate.Not available
Price/Sqft$428/sqft
Est. Mortgage$4,831/mo
Tax Amount ()$4,630/yr
Days On Market83 days
Description
Spacious Family Home with RV Parking & Rental Suite on Middleton Mountain Welcome to 1016 Mt Begbie Drive, Vernon, BC, a well-appointed 4-bedroom, 3-bathroom home offering stunning mountain views, ample parking, and a versatile layout. This home provides room for an RV, toy hauler, or multiple vehicles, making it perfect for adventurers or multi-car households. A rented one-bedroom basement suite with a private entrance offers great flexibility, whether for mortgage assistance or extended family. The front yard is beautifully zero-scaped with a tranquil water feature, creating a peaceful ambiance, while the backyard is a spacious, low-maintenance area ready for your vision. Inside, the open-concept living area features large windows that bring in natural light, a modern kitchen with ample cabinetry, stainless steel appliances, and a large island, plus a cozy fireplace for added warmth. Four comfortable bedrooms provide plenty of space, including a primary suite with a walk-in closet and ensuite bathroom. The additional bedrooms are well-sized for kids, guests, or a home office. Located in a quiet, family-friendly neighborhood, this home is minutes from parks, schools, hiking trails, and all the amenities Vernon has to offer. With ample parking, a functional layout, and rental income potential, this property is a fantastic opportunity for families, investors, or anyone looking for a well-rounded home in a prime location. (id:39198)
Property Details
Interior
Features
Additional Accommodation Floor
Full bathroom
8'11'' x 9'2''Primary Bedroom
12'9'' x 14'7''Living room
10'7'' x 14'6''Kitchen
11'8'' x 14'7''Exterior
Parking
Garage spaces -
Garage type -
Total parking spaces 6
Property History
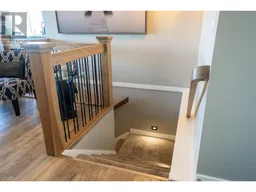 63
63
