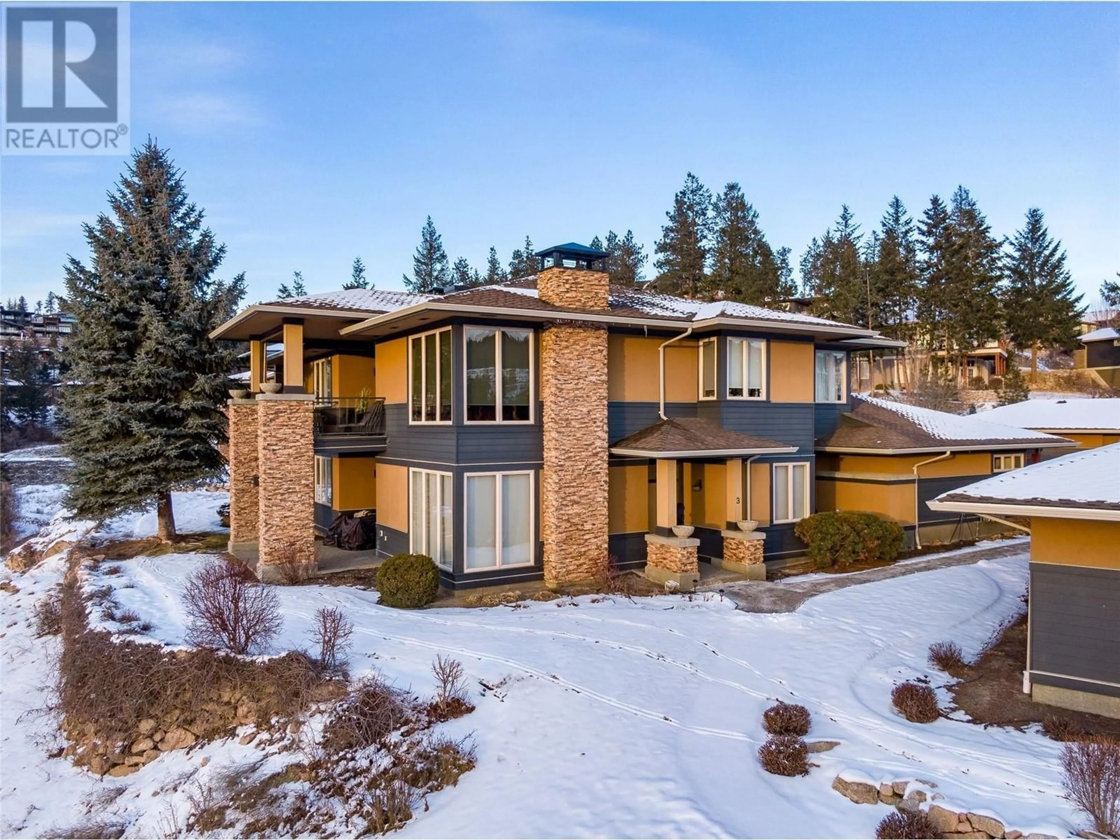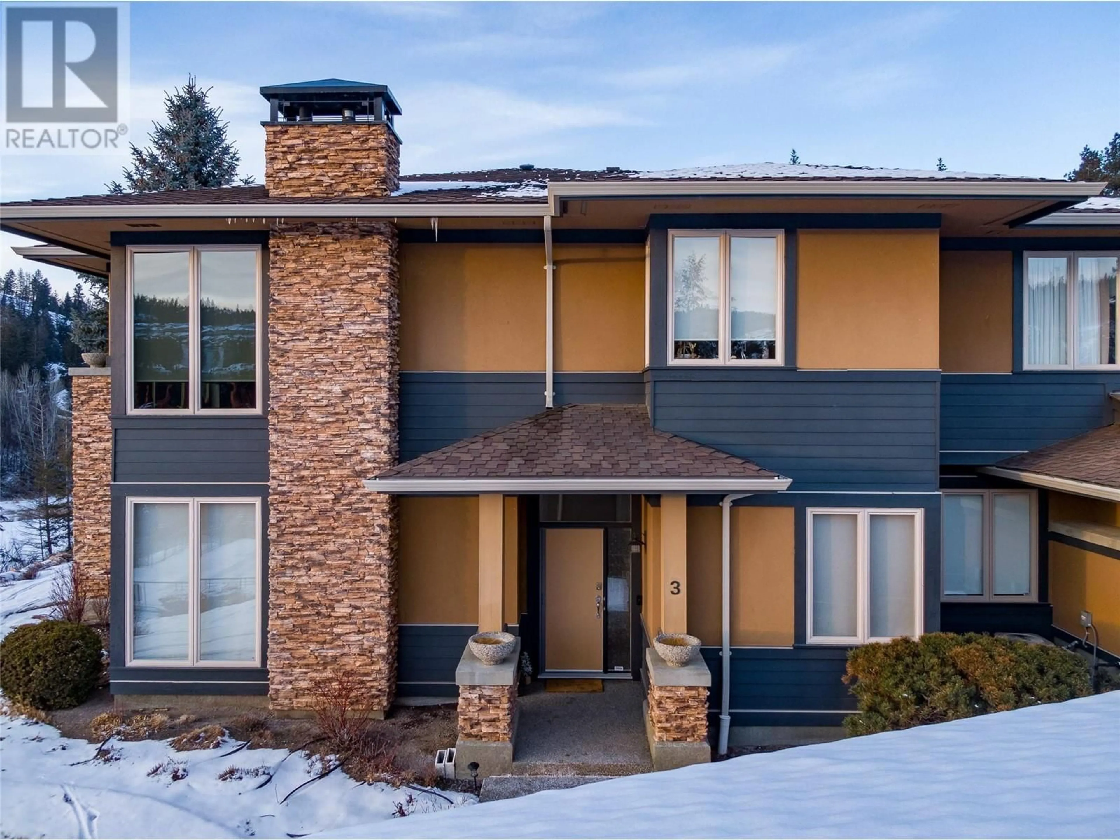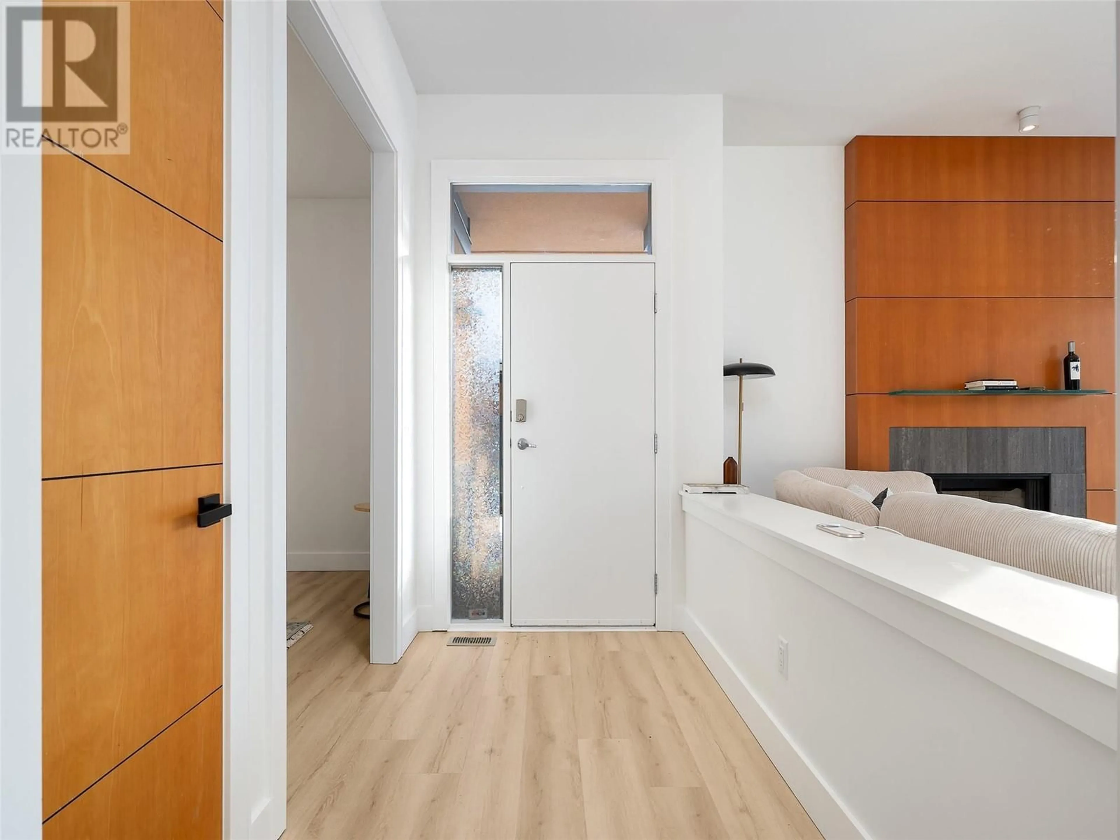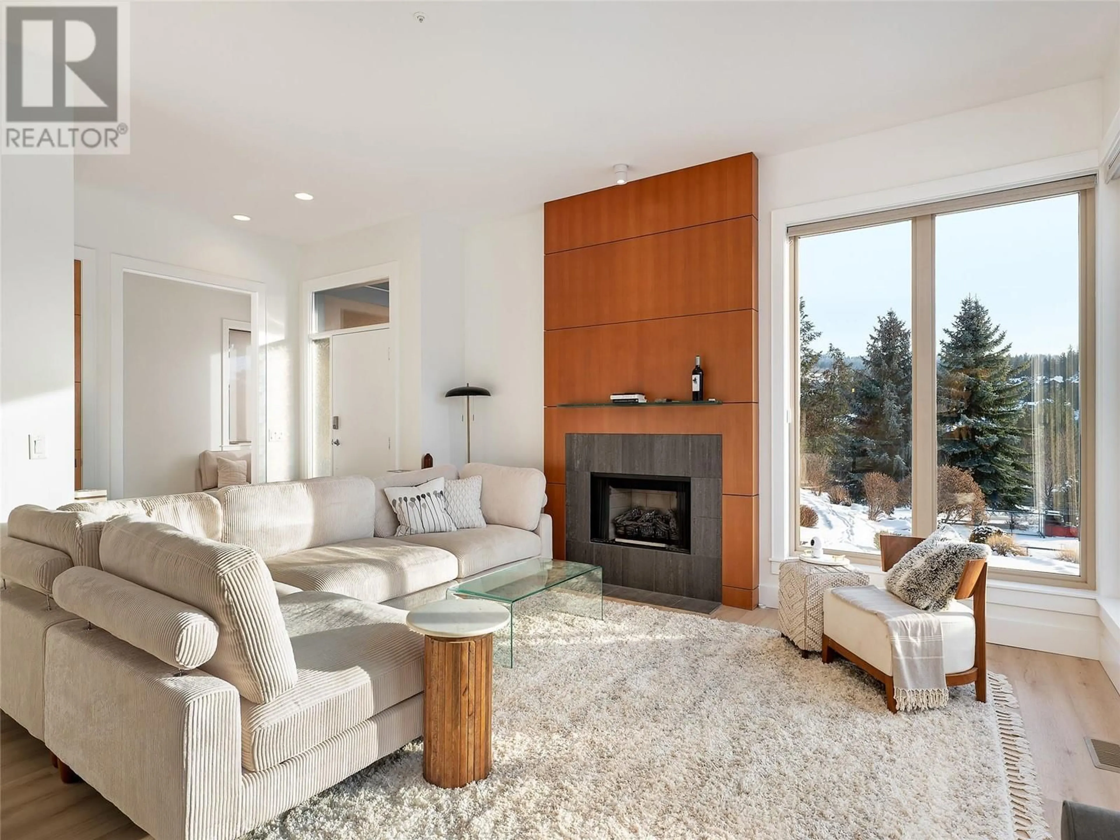3 - 101 FALCON POINT WAY, Vernon, British Columbia V1H1V4
Contact us about this property
Highlights
Estimated valueThis is the price Wahi expects this property to sell for.
The calculation is powered by our Instant Home Value Estimate, which uses current market and property price trends to estimate your home’s value with a 90% accuracy rate.Not available
Price/Sqft$500/sqft
Monthly cost
Open Calculator
Description
Hawkcrest at Predator Ridge is resort-style living at its best. This 10 unit boutique complex gives owners prestige and privacy nestled on the hill overlooking Birdie Lake. Substantially renovated in 2024, this unit features, along with its stunning view of the lake and Predator's hills, tasteful finishings that include a complete repaint, new LVP flooring & carpet, kitchen & appliances as well as a level 2 EV charger in the spacious garage. The unit has a sumptuous principal suite as well as a 2nd bedroom and den/flex room. Relax on the covered patio or take a few steps to the complex's private pool. Owning a unit at Hawkcrest is not simply to enjoy a four-season playground. Living here affords you a peaceful retreat after enjoying all that Predator Ridge has to offer. This unit can be sold turn-key...30 day and long term rental options are available so this is also a great revenue property. Check it out soon!! (id:39198)
Property Details
Interior
Features
Main level Floor
Other
21'6'' x 20'2''Den
10' x 9'11''4pc Ensuite bath
Primary Bedroom
15' x 10'6''Exterior
Features
Parking
Garage spaces -
Garage type -
Total parking spaces 8
Condo Details
Inclusions
Property History
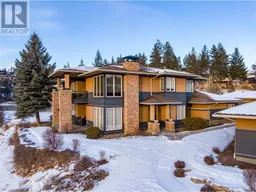 30
30
