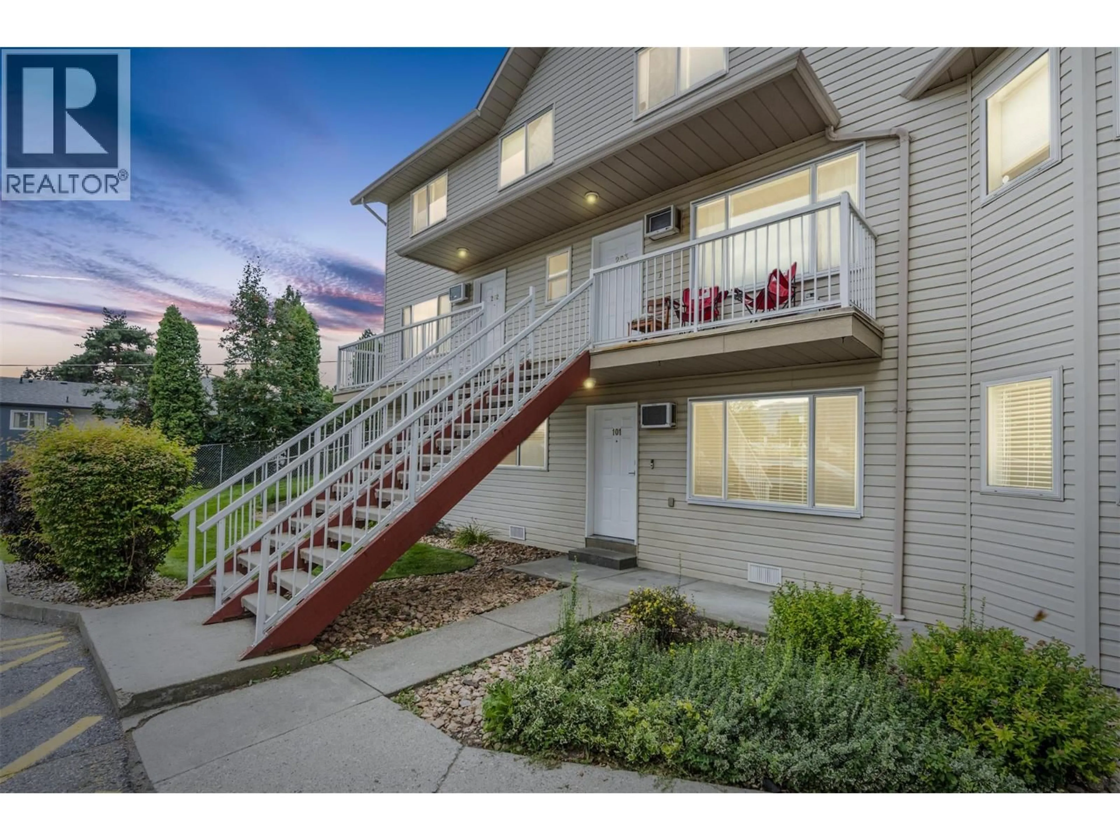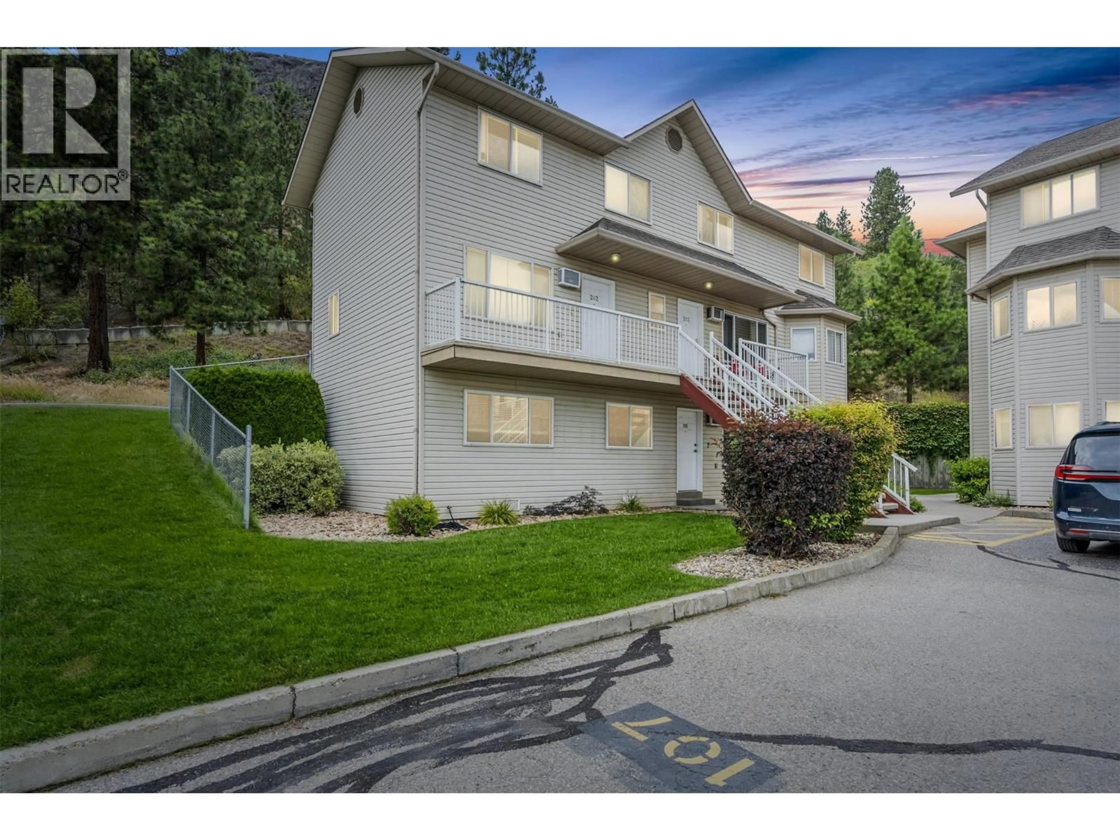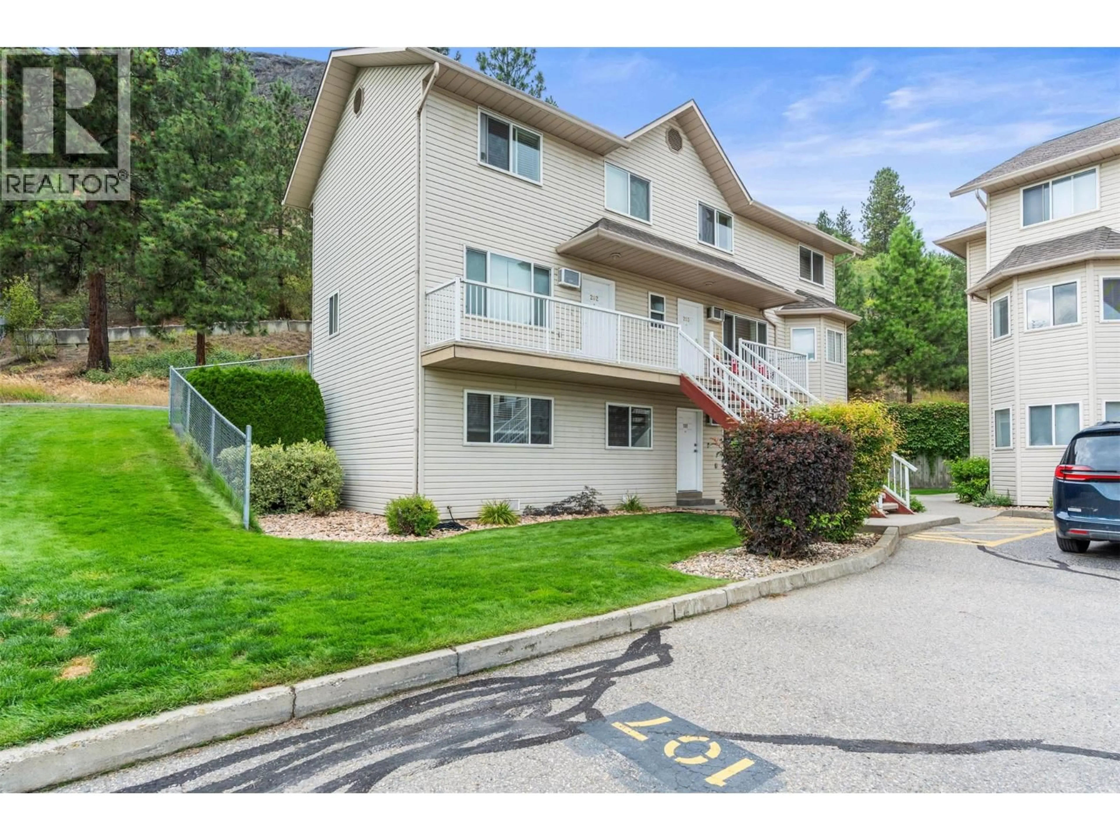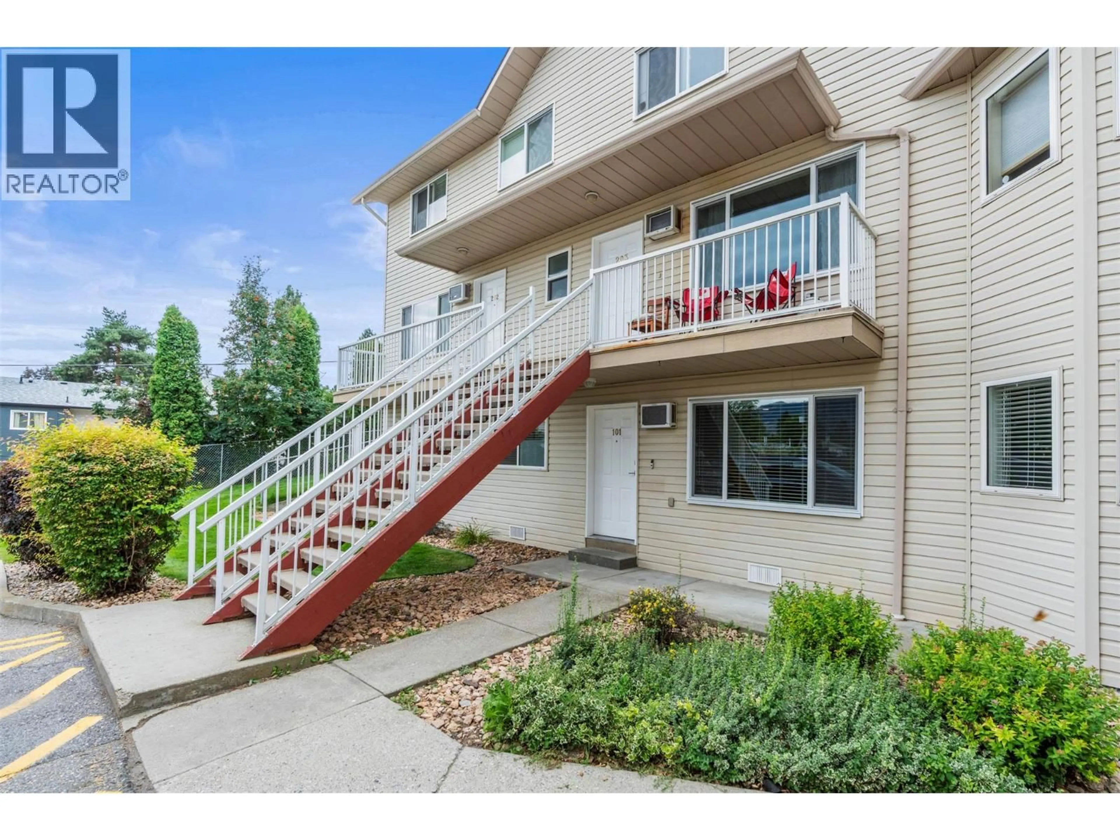101 - 4202 ALEXIS PARK DRIVE, Vernon, British Columbia V1T6H3
Contact us about this property
Highlights
Estimated valueThis is the price Wahi expects this property to sell for.
The calculation is powered by our Instant Home Value Estimate, which uses current market and property price trends to estimate your home’s value with a 90% accuracy rate.Not available
Price/Sqft$398/sqft
Monthly cost
Open Calculator
Description
Welcome home to comfort, convenience, and space. This 3-bedroom, 2-bath townhome offers over 900 sq. ft. of thoughtfully updated living, tucked well back from the road for extra peace and privacy. Inside, you’ll love the fresh feel with newer flooring, baseboards, lighting, plumbing fixtures, air conditioning, and thermostats. The kitchen shines with stainless steel appliances, while in-suite laundry adds ease to your daily routine. A huge crawlspace provides all the storage you’ll ever need, keeping your home organized and clutter-free. Step outside and enjoy the unbeatable location, on a bus route and within walking distance of the brand-new civic center currently under construction. Whether you’re a first-time buyer, downsizer, or investor, this home is a smart choice. Pets and rentals are welcome (with restrictions), giving you flexibility now and into the future. (id:39198)
Property Details
Interior
Features
Main level Floor
2pc Bathroom
5'9'' x 5'5''Bedroom
13'3'' x 9'0''Laundry room
3'7'' x 5'0''Utility room
3'7'' x 6'6''Exterior
Parking
Garage spaces -
Garage type -
Total parking spaces 1
Condo Details
Inclusions
Property History
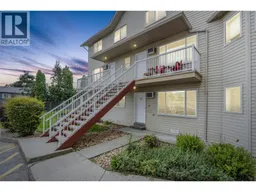 35
35
