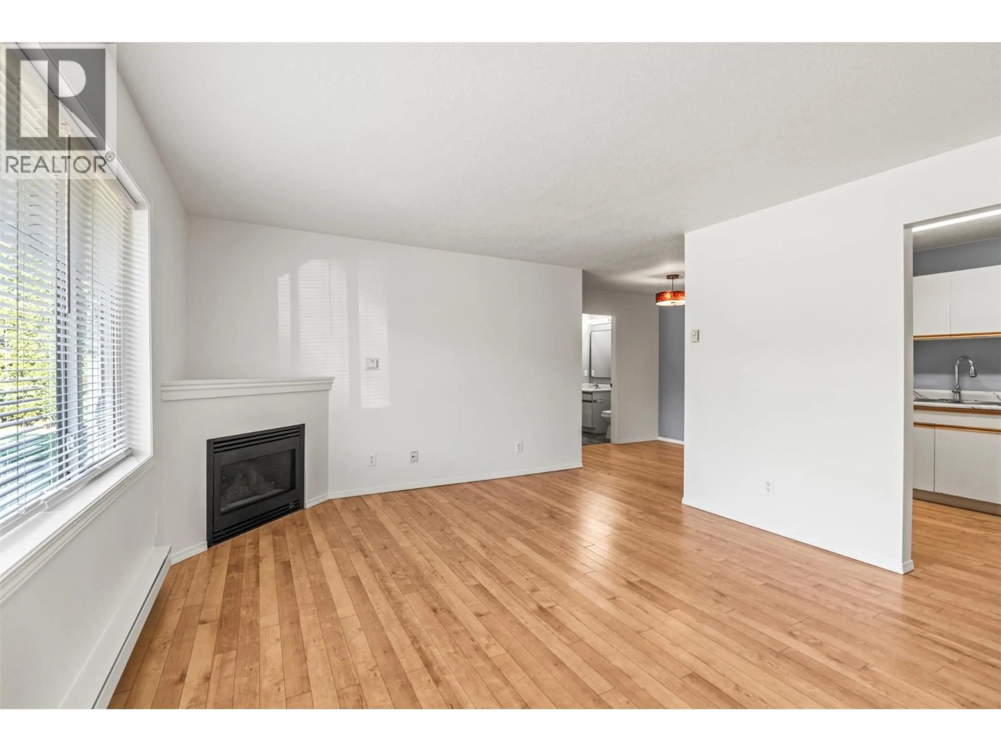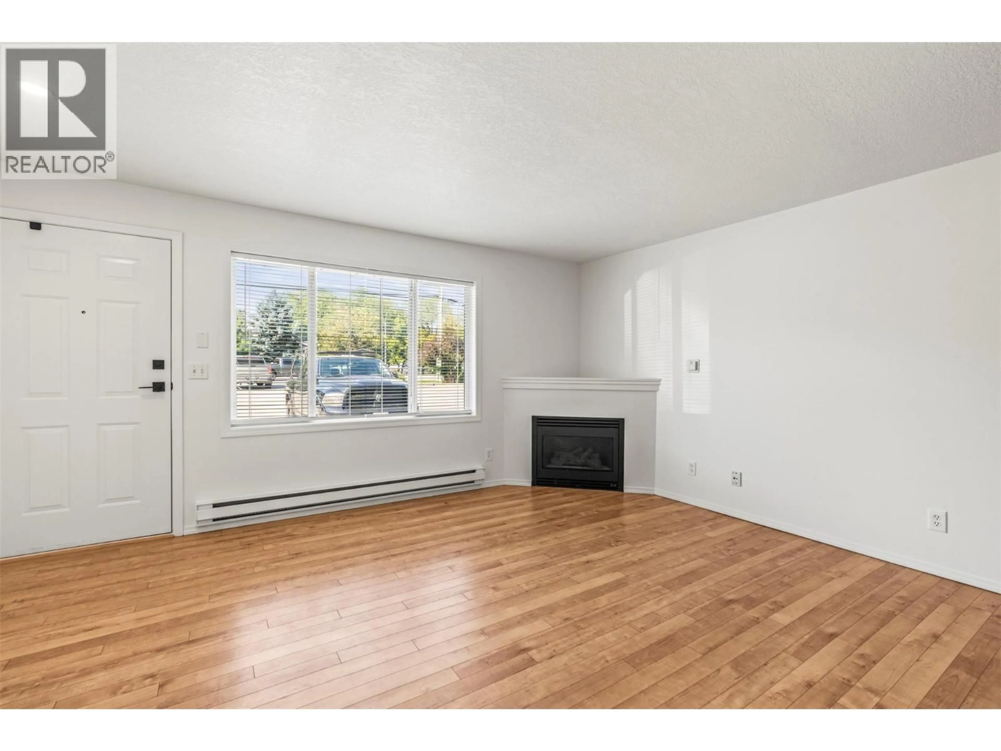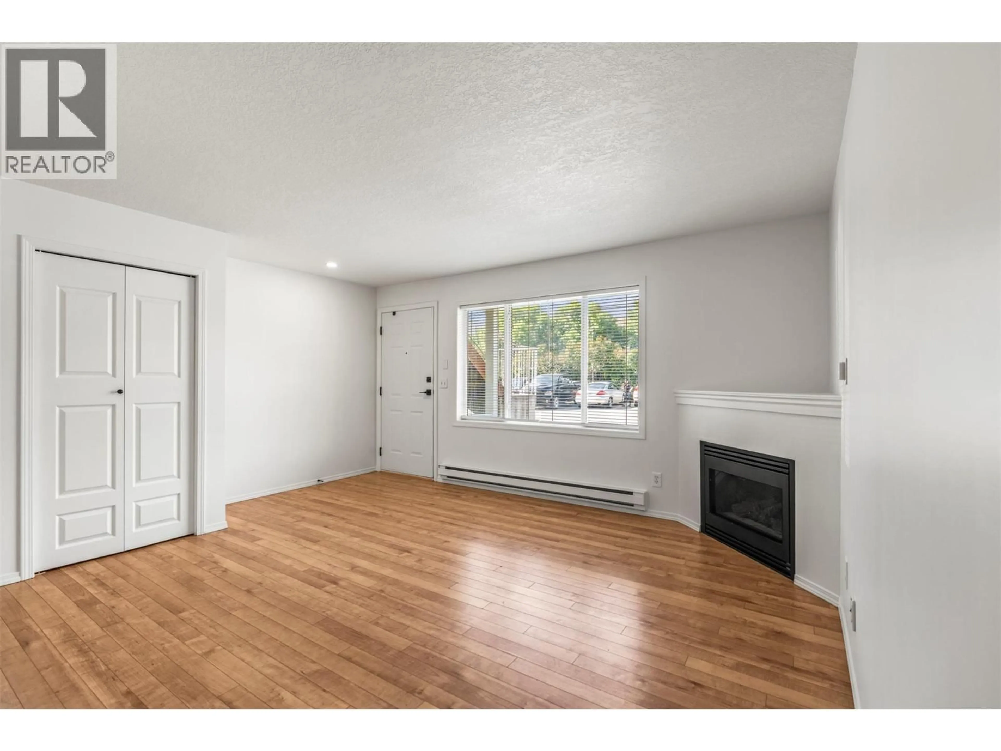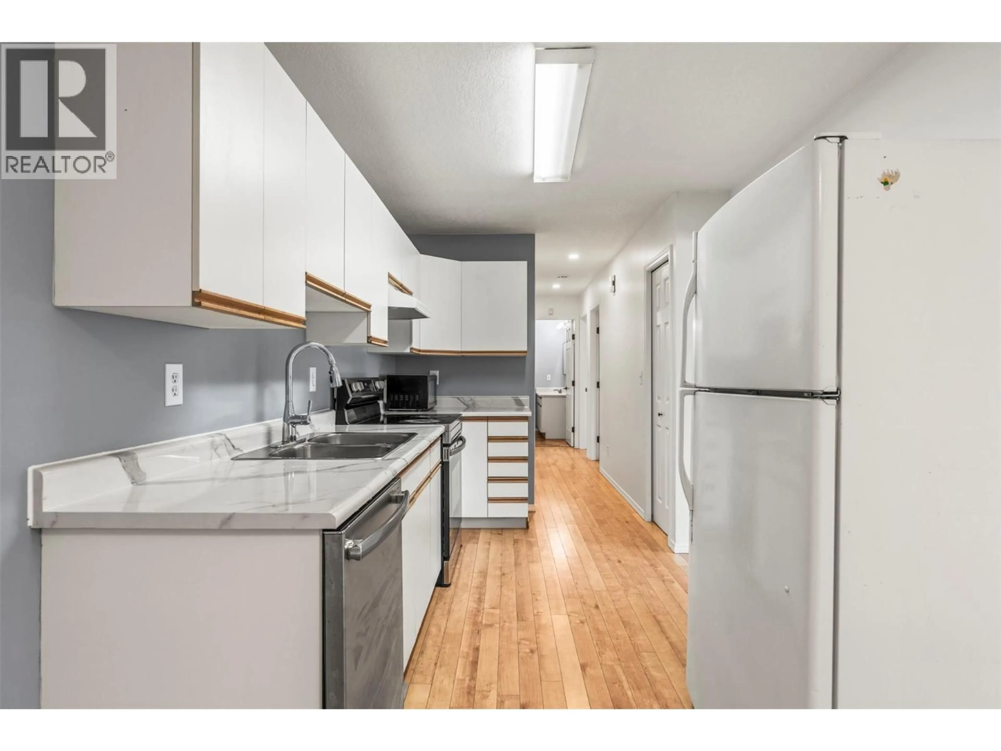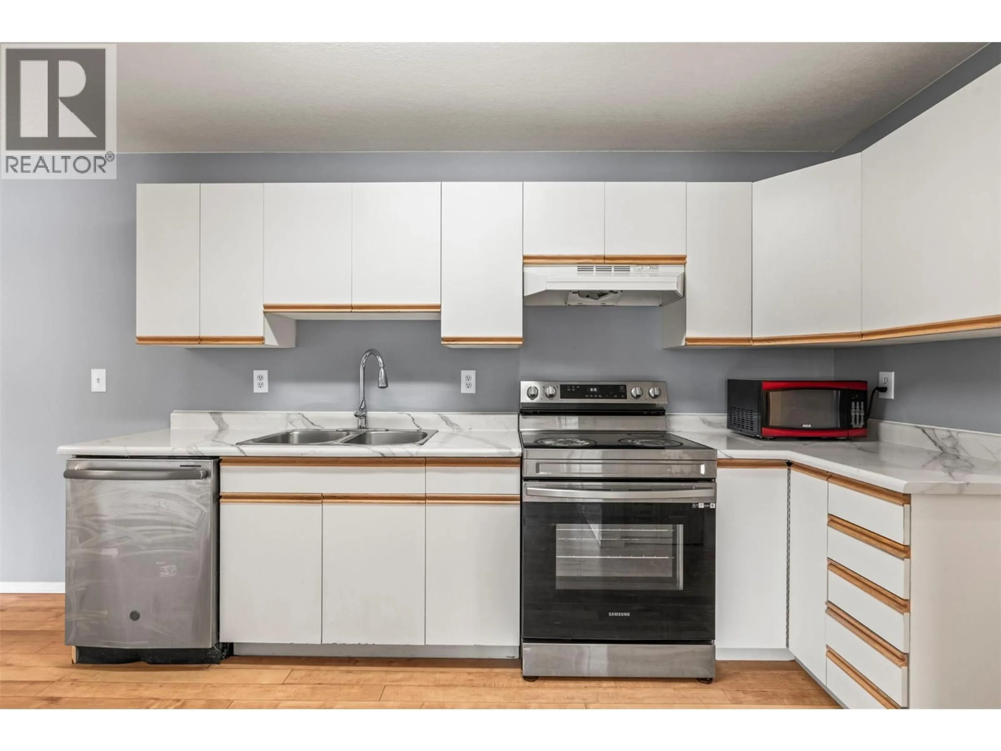101 - 3802 25 AVENUE, Vernon, British Columbia V1T1P3
Contact us about this property
Highlights
Estimated valueThis is the price Wahi expects this property to sell for.
The calculation is powered by our Instant Home Value Estimate, which uses current market and property price trends to estimate your home’s value with a 90% accuracy rate.Not available
Price/Sqft$296/sqft
Monthly cost
Open Calculator
Description
Looking for an affordable opportunity to own in the Okanagan? This updated ground-level 3-bedroom, 1.5-bathroom end-unit townhouse offers exceptional value and an unbeatable location — nestled between Kalamalka Lake and Okanagan Lake, and just minutes from downtown Vernon. Enjoy easy access to shopping, schools, entertainment, and daily amenities. Freshly painted with new hardware, blinds, light fixtures, and vinyl-wrapped kitchen countertops, this well-laid-out home is move-in ready. The functional kitchen, cozy fireplace, and two covered patios make it perfect for comfortable everyday living. Pet-friendly (1 cat or dog up to 14”) and rental-friendly, it’s a great option for both first-time buyers and investors. With assigned parking and a storage unit included, this is your chance to enjoy the Okanagan lifestyle — without breaking the bank! (id:39198)
Property Details
Interior
Features
Main level Floor
Utility room
6'8'' x 3'8''Living room
15'11'' x 13'Kitchen
11'8'' x 8'2''Dining room
8'9'' x 8'2''Condo Details
Inclusions
Property History
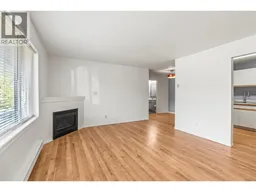 29
29
