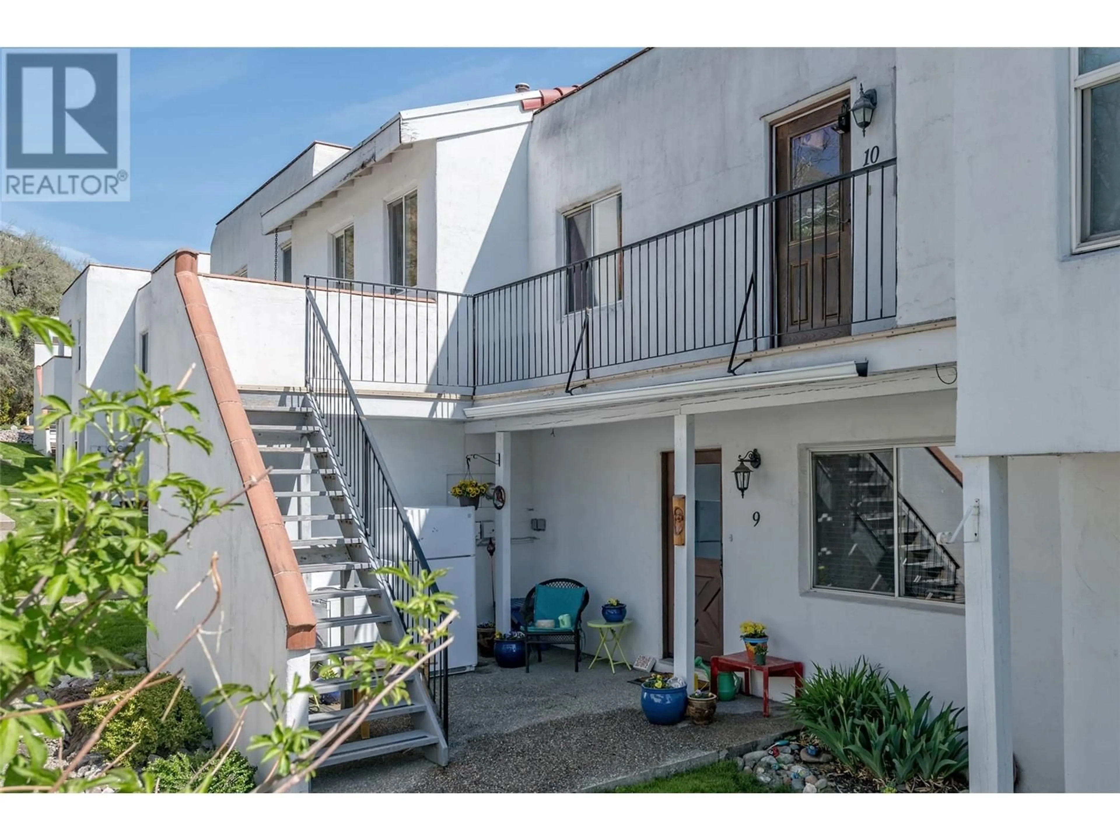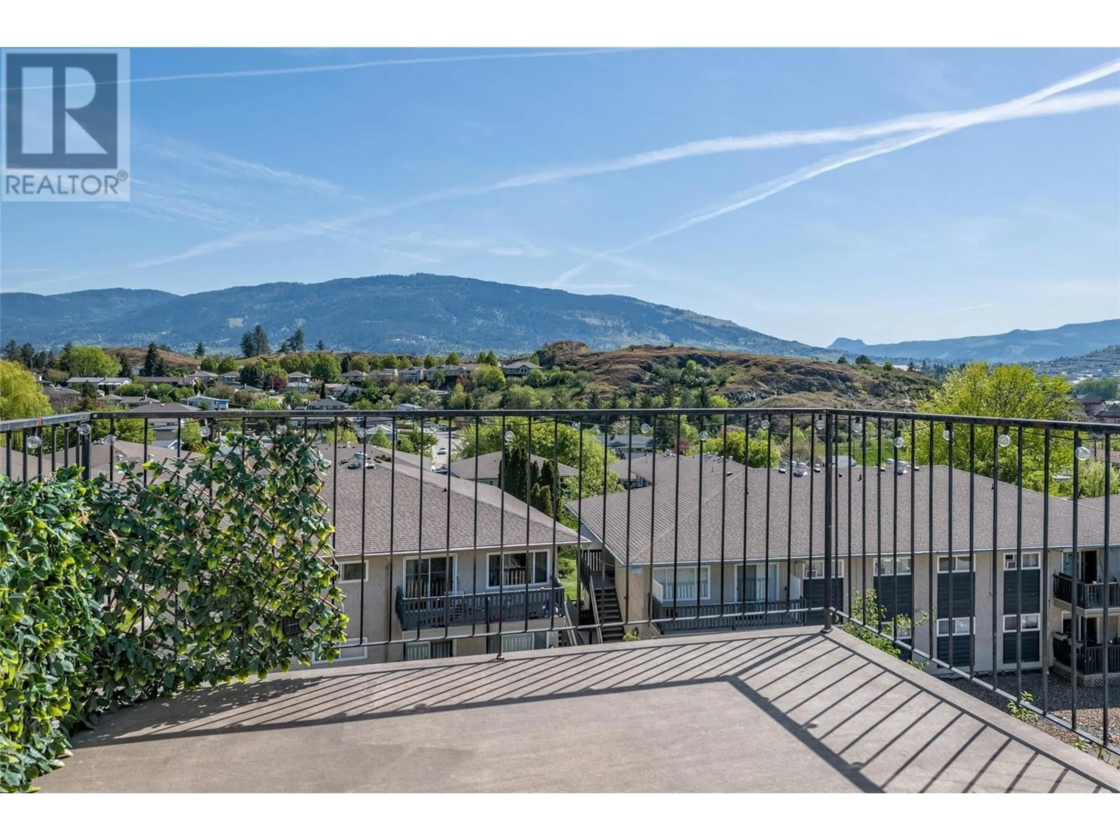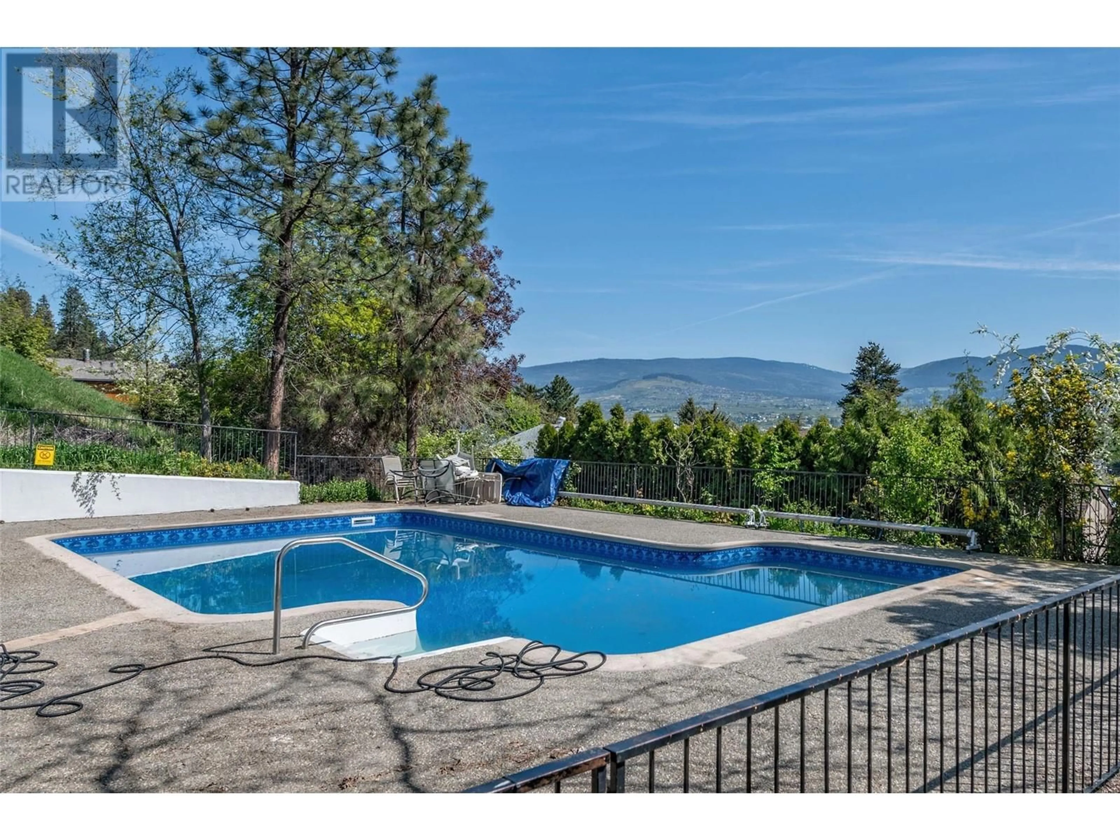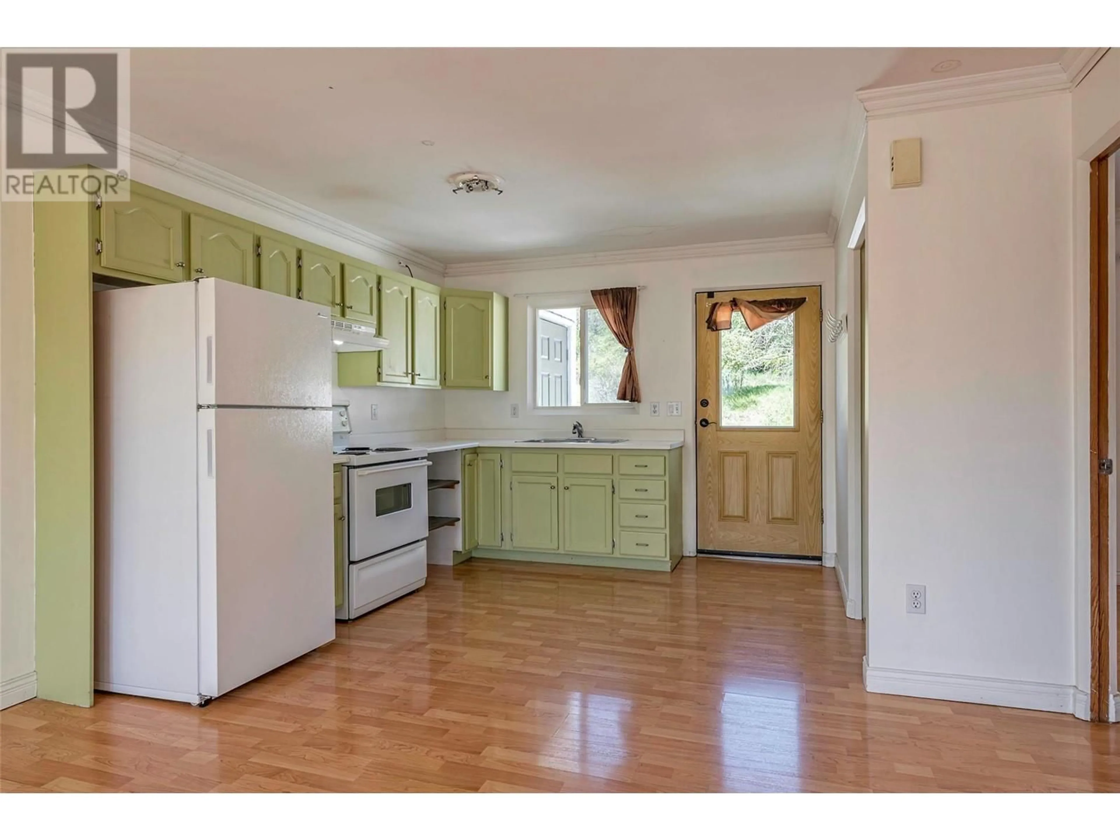10 - 3901 35TH AVENUE, Vernon, British Columbia V1T2V1
Contact us about this property
Highlights
Estimated valueThis is the price Wahi expects this property to sell for.
The calculation is powered by our Instant Home Value Estimate, which uses current market and property price trends to estimate your home’s value with a 90% accuracy rate.Not available
Price/Sqft$428/sqft
Monthly cost
Open Calculator
Description
Rare Opportunity to own this Top-Floor Gem in Ladera – Mediterranean Style Living complete with Views! Welcome to Ladera – a highly sought-after Mediterranean-style townhouse complex, located at the base of Turtle Mountain. This top-floor 1-bedroom, 1-bathroom unit is an ideal investment opportunity or a perfect option for first-time buyers or those looking to downsize. Step into a bright, open-concept layout filled with natural light. The functional kitchen flows seamlessly into the living and dining areas with French doors that lead to a lovely East facing patio with gorgeous city views, where you can enjoy the sunrise with your morning coffee. The spacious bedroom includes a walk-in closet with convenient in-suite laundry. This home also includes a 1-car covered carport and private storage closet just out your front door. A lovely saltwater outdoor pool area complete with a change room and washroom are perfect for social gatherings or quiet relaxation. Nature lovers will appreciate being just steps from the Grey Canal Trail, while the vibrant downtown core and amenities are within walking distance. Pet-friendly (small dog or cat welcome) and no age restrictions make this an incredibly flexible place to call home. New Hot Water Tank in 2024. Affordable living with low strata fees—units in Ladera don’t come up often. Don’t miss your chance to live in one of Vernon’s hidden gems! (id:39198)
Property Details
Interior
Features
Main level Floor
4pc Bathroom
5' x 7'1''Primary Bedroom
10' x 10'6''Living room
13'1'' x 15'Dining room
12'10'' x 13'10''Exterior
Features
Condo Details
Inclusions
Property History
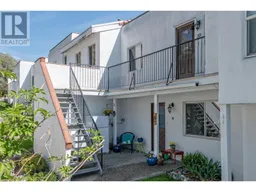 27
27
