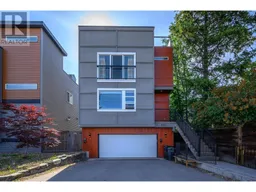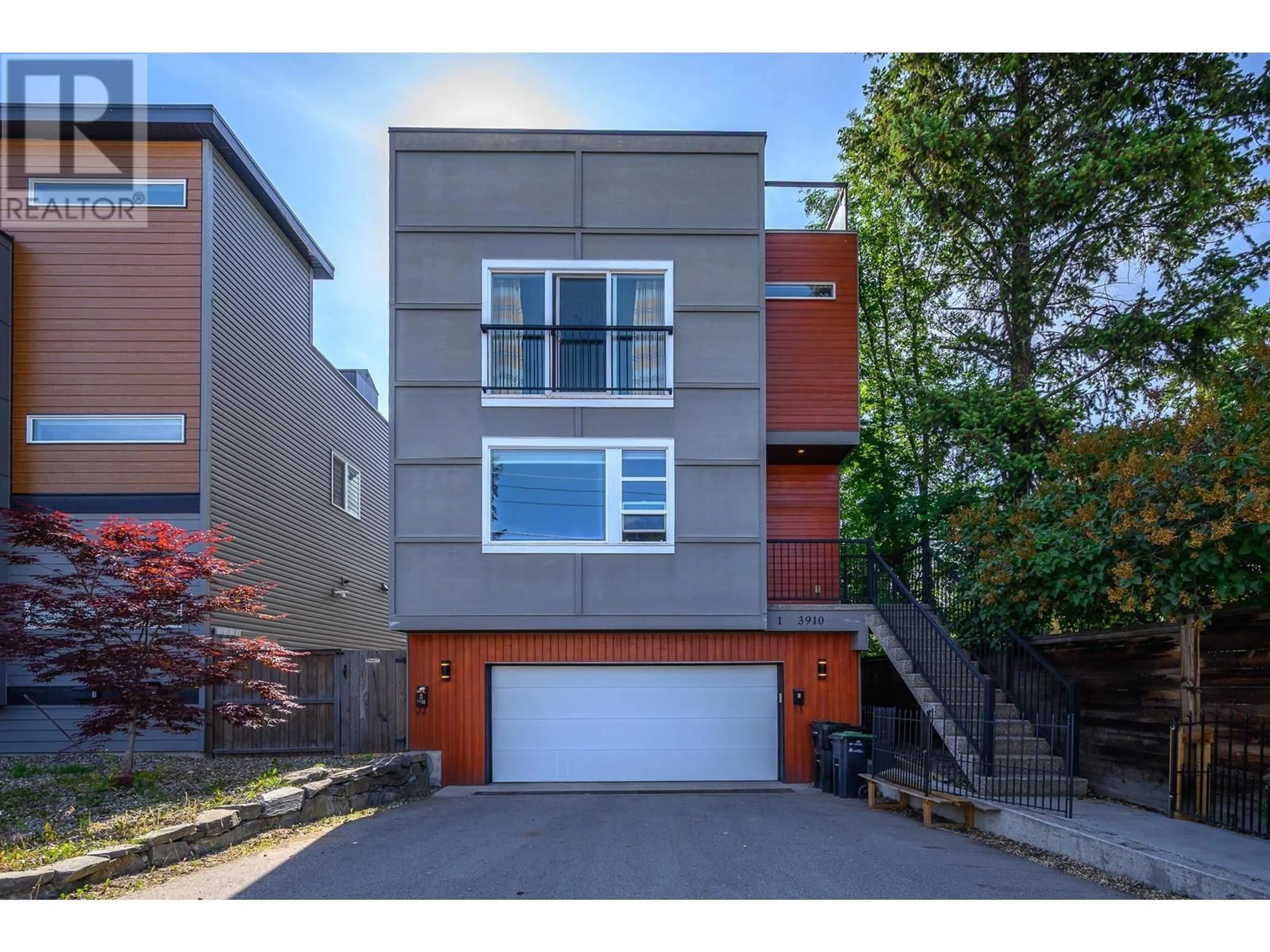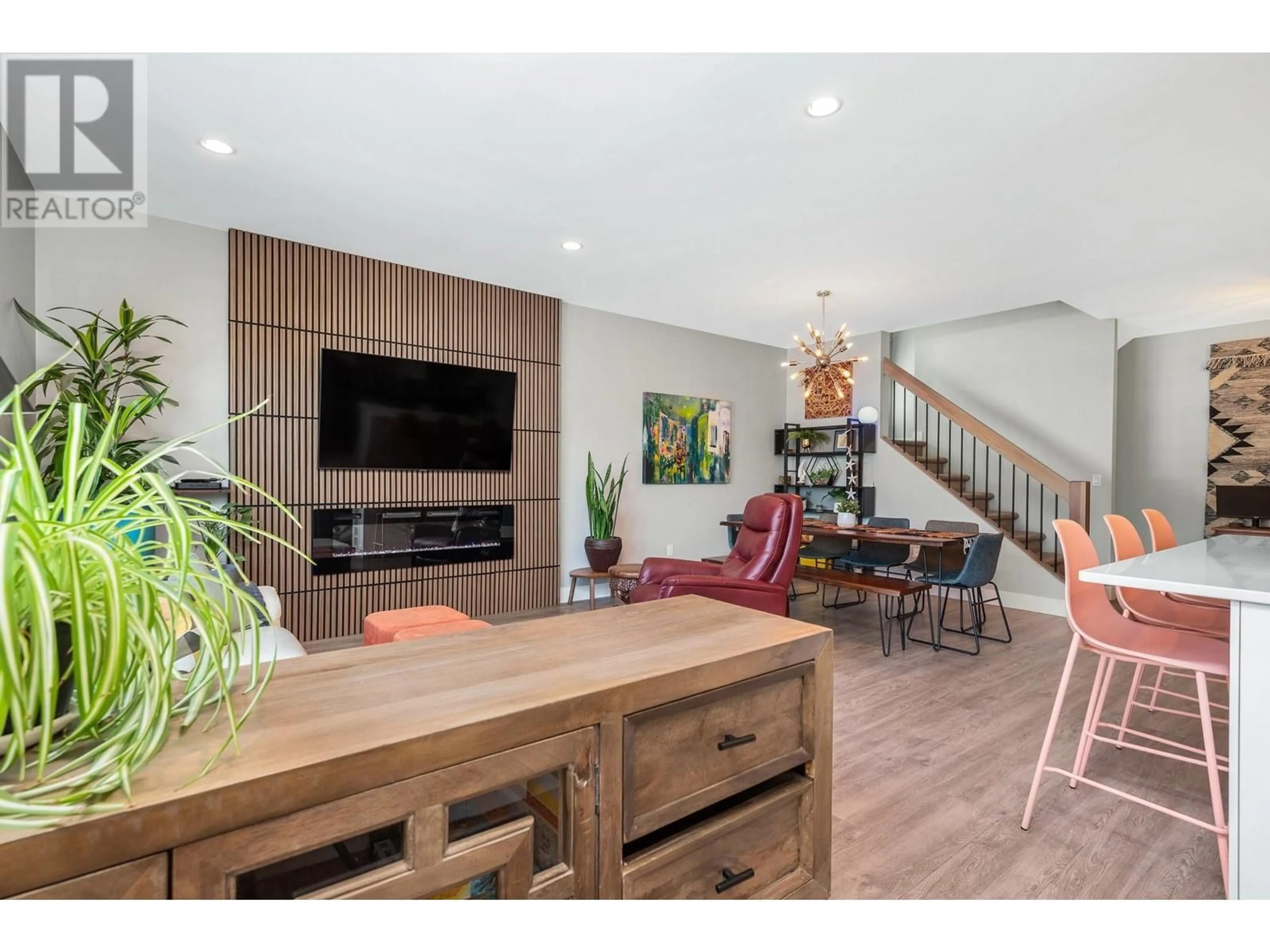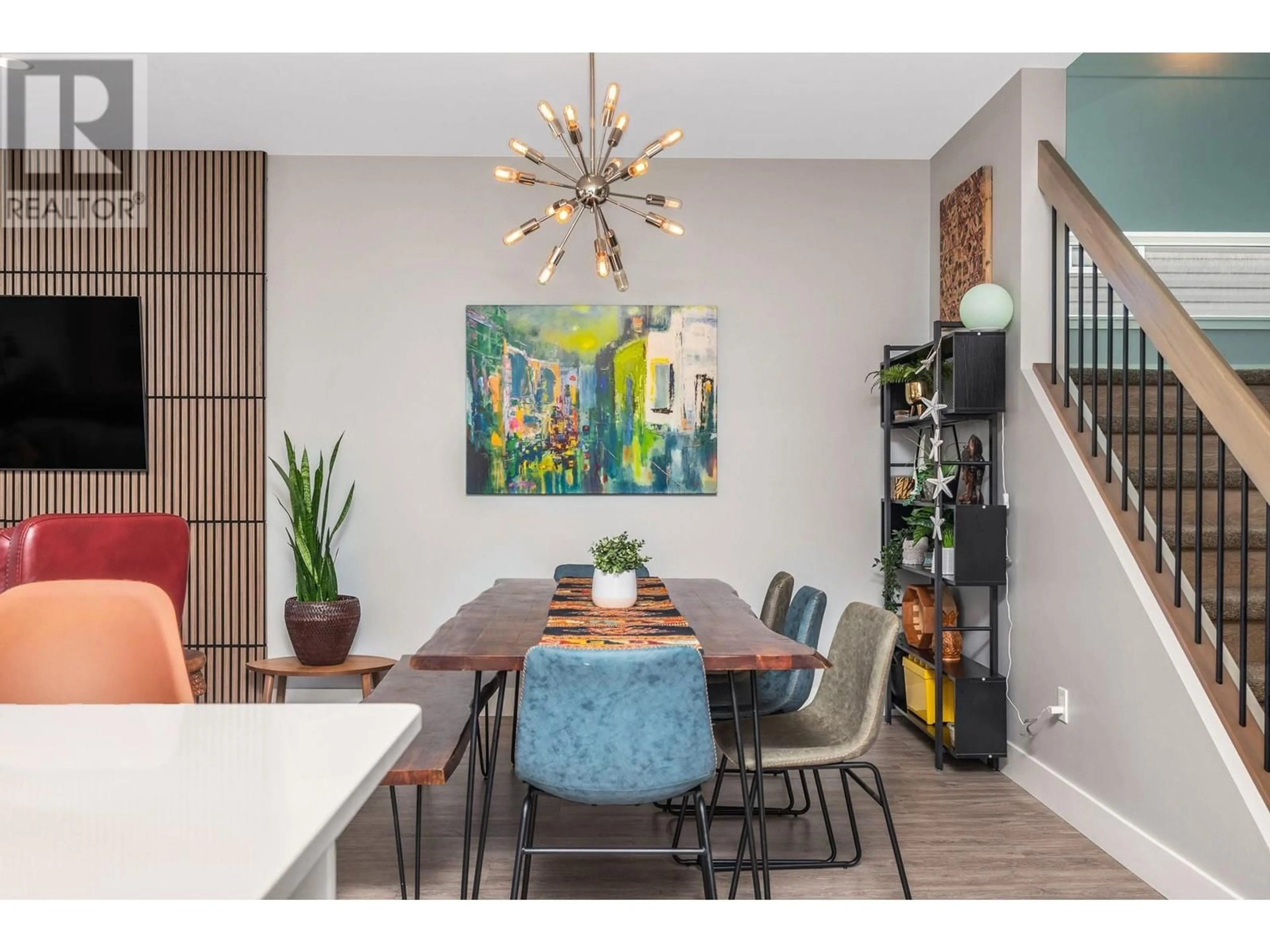1 - 3910 26 STREET, Vernon, British Columbia V1T4V4
Contact us about this property
Highlights
Estimated ValueThis is the price Wahi expects this property to sell for.
The calculation is powered by our Instant Home Value Estimate, which uses current market and property price trends to estimate your home’s value with a 90% accuracy rate.Not available
Price/Sqft$391/sqft
Est. Mortgage$2,787/mo
Maintenance fees$179/mo
Tax Amount ()$3,435/yr
Days On Market2 days
Description
Wonderfully maintained 2 bedroom 3 bathroom duplex townhouse in a fantastic East Hill location facing a quiet road. Small 2 unit strata with luxurious updated rooftop patio featuring new custom timberframe pergola, new Jacuzzi hot tub and composite decking the 600sqft patio provides expansive city views and extreme privacy. Tucked into the corner of the complex and facing 26th Street, this may be the premier unit in the development. The main floor features large picture frame windows giving a bright and open feeling. New feature wall with electric fireplace centres the living room, while the large feature island has a second sink for easy prep with quartz countertop, stainless steel appliances and gas range. Upstairs offers a large master bedroom with full ensuite and walk-in closet, guest bedroom, full guest bathroom and laundry. The lower level is anchored by the large 23'x19' double garage and large storage room. Ample street parking, but close to transit and walking distance to shopping, coffee, schools and restaurants. Come enjoy all the benefits of city living in this fully appointed townhome. (id:39198)
Property Details
Interior
Features
Lower level Floor
Utility room
7'5'' x 9'1''Other
19'10'' x 23'2''Exterior
Parking
Garage spaces -
Garage type -
Total parking spaces 2
Condo Details
Inclusions
Property History
 39
39




