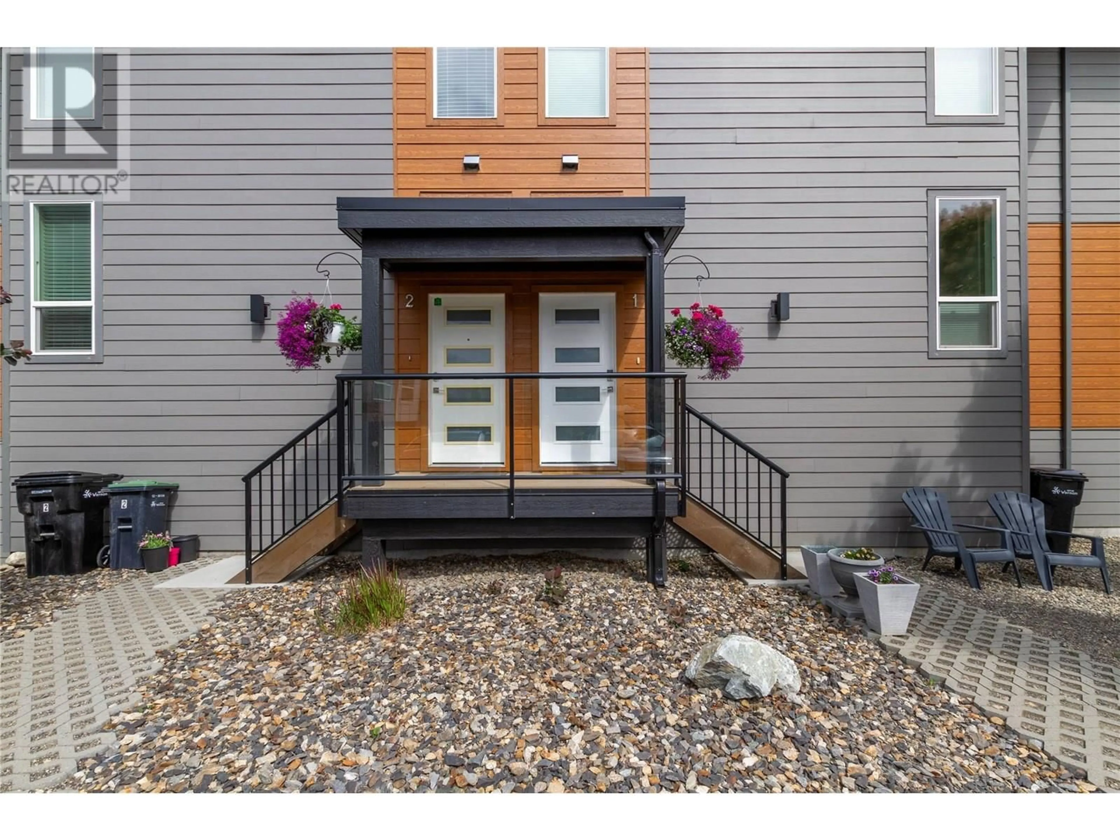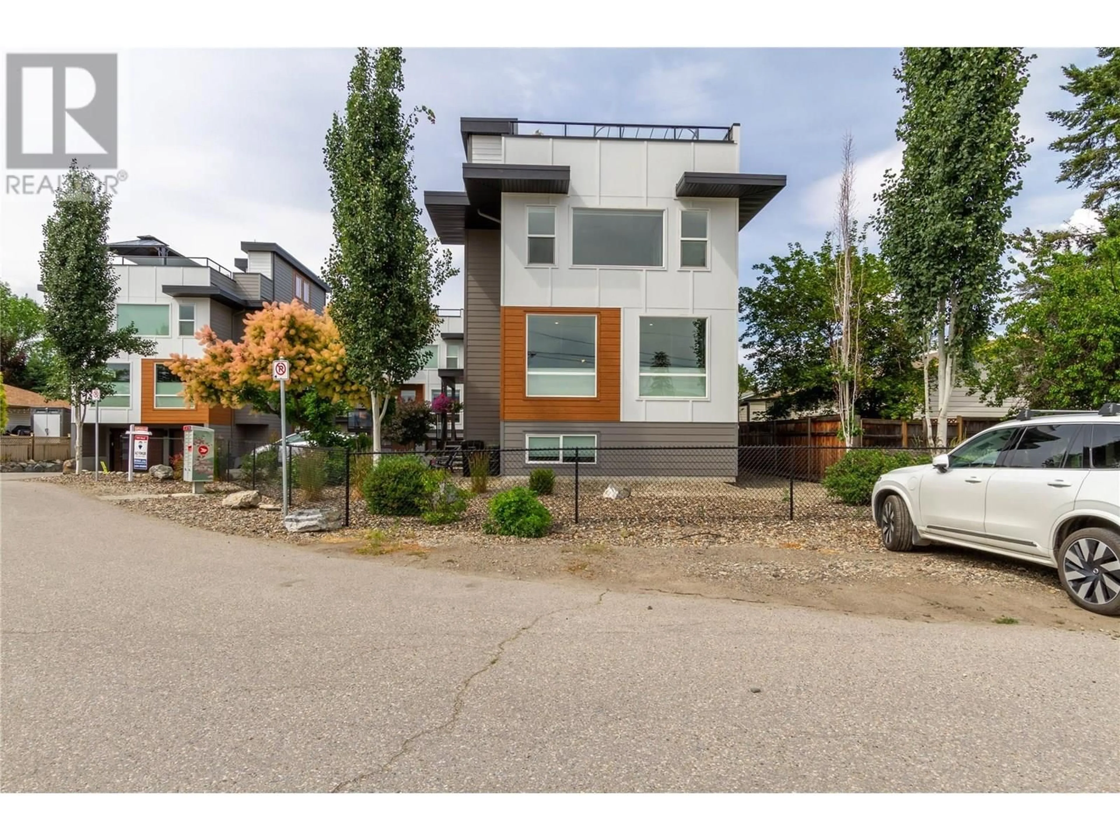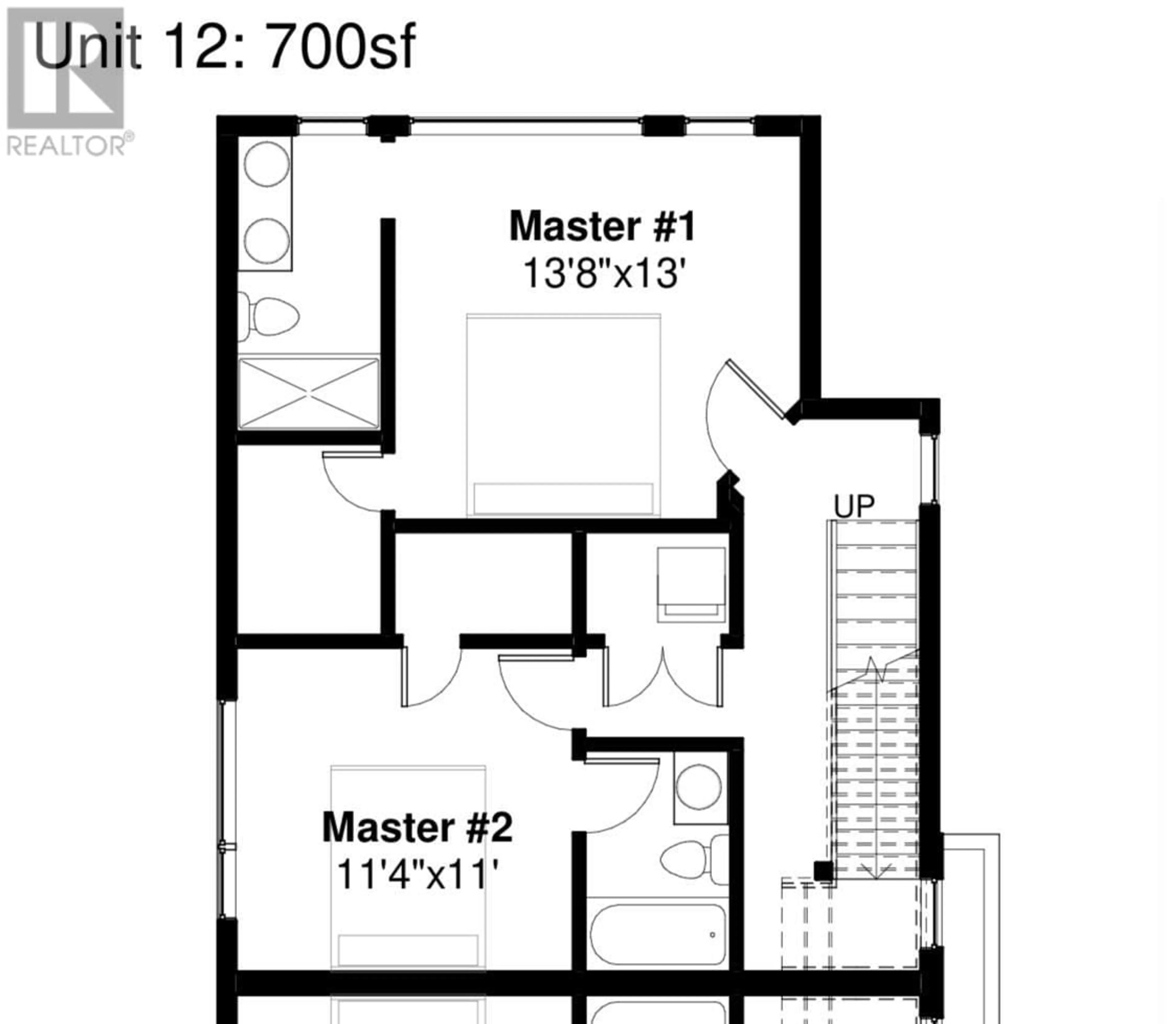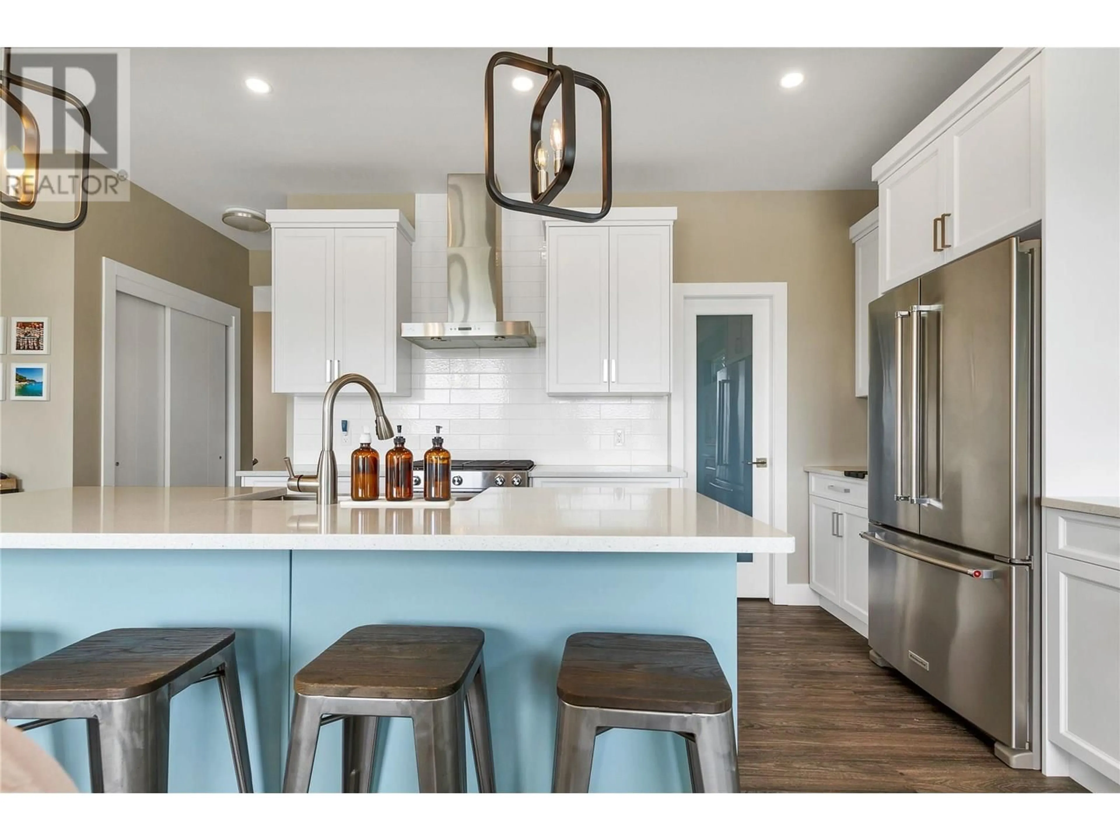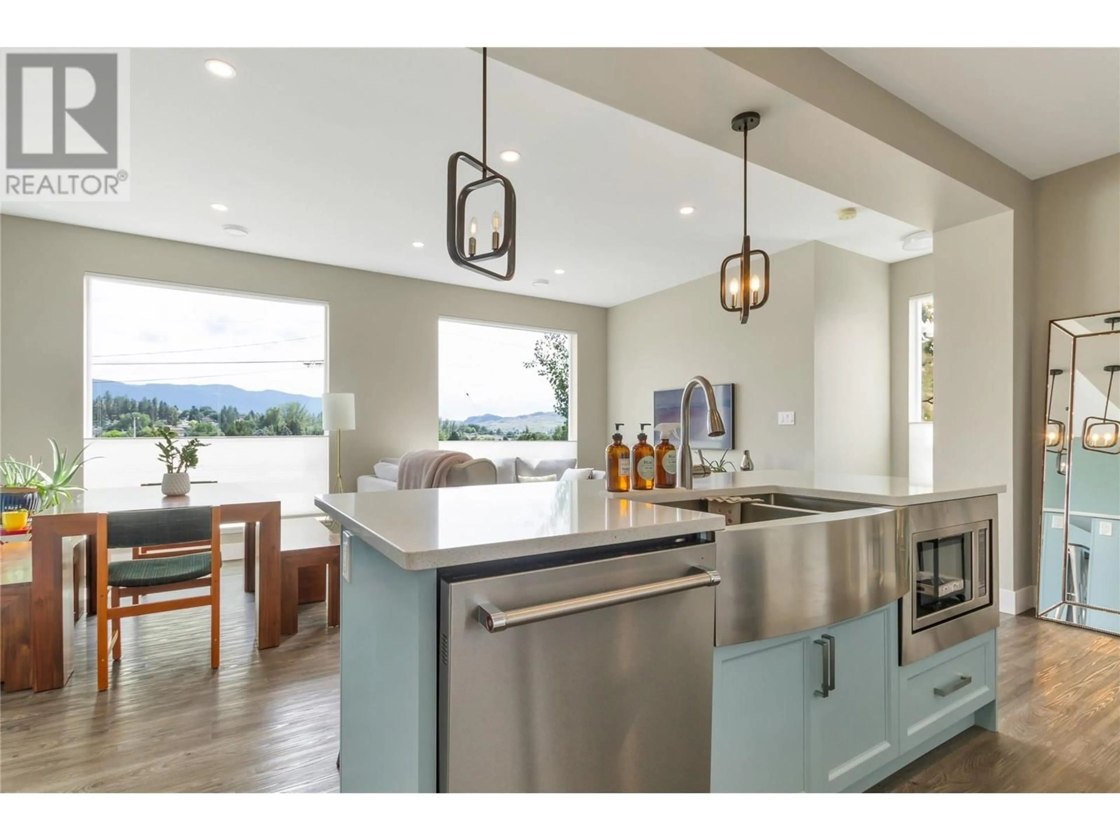1 - 1805 45TH AVENUE, Vernon, British Columbia V1T7T7
Contact us about this property
Highlights
Estimated valueThis is the price Wahi expects this property to sell for.
The calculation is powered by our Instant Home Value Estimate, which uses current market and property price trends to estimate your home’s value with a 90% accuracy rate.Not available
Price/Sqft$396/sqft
Monthly cost
Open Calculator
Description
Welcome to the best unit in the complex! This modern half-duplex, built in 2019, is packed with quality finishes and thoughtful design. Offering 3 spacious bedrooms each with its own ensuite, plus two walk-in closets, this home combines comfort and function. The open-concept main living area features quality vinyl plank flooring, a high-end kitchen with quartz counters, stainless KitchenAid appliances including a gas range, and a huge walk-in pantry. All closet systems are built-in—no wire shelving here! The tandem garage provides plenty of storage, while the showstopper is the 600 sq ft rooftop patio—complete with gas hookup for your BBQ. It’s the perfect place to entertain or grow your rooftop garden! Enjoy added privacy as this unit doesn’t face another and backs onto a quiet cul-de-sac. If you’re looking for low-maintenance luxury with all the upgrades, this is it! (id:39198)
Property Details
Interior
Features
Second level Floor
Kitchen
9'0'' x 13'6''Dining room
11'0'' x 8'0''Foyer
4'0'' x 3'0''2pc Bathroom
4'0'' x 6'0''Exterior
Parking
Garage spaces -
Garage type -
Total parking spaces 2
Condo Details
Inclusions
Property History
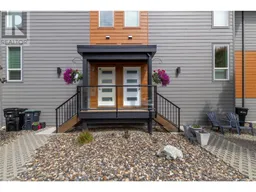 35
35
