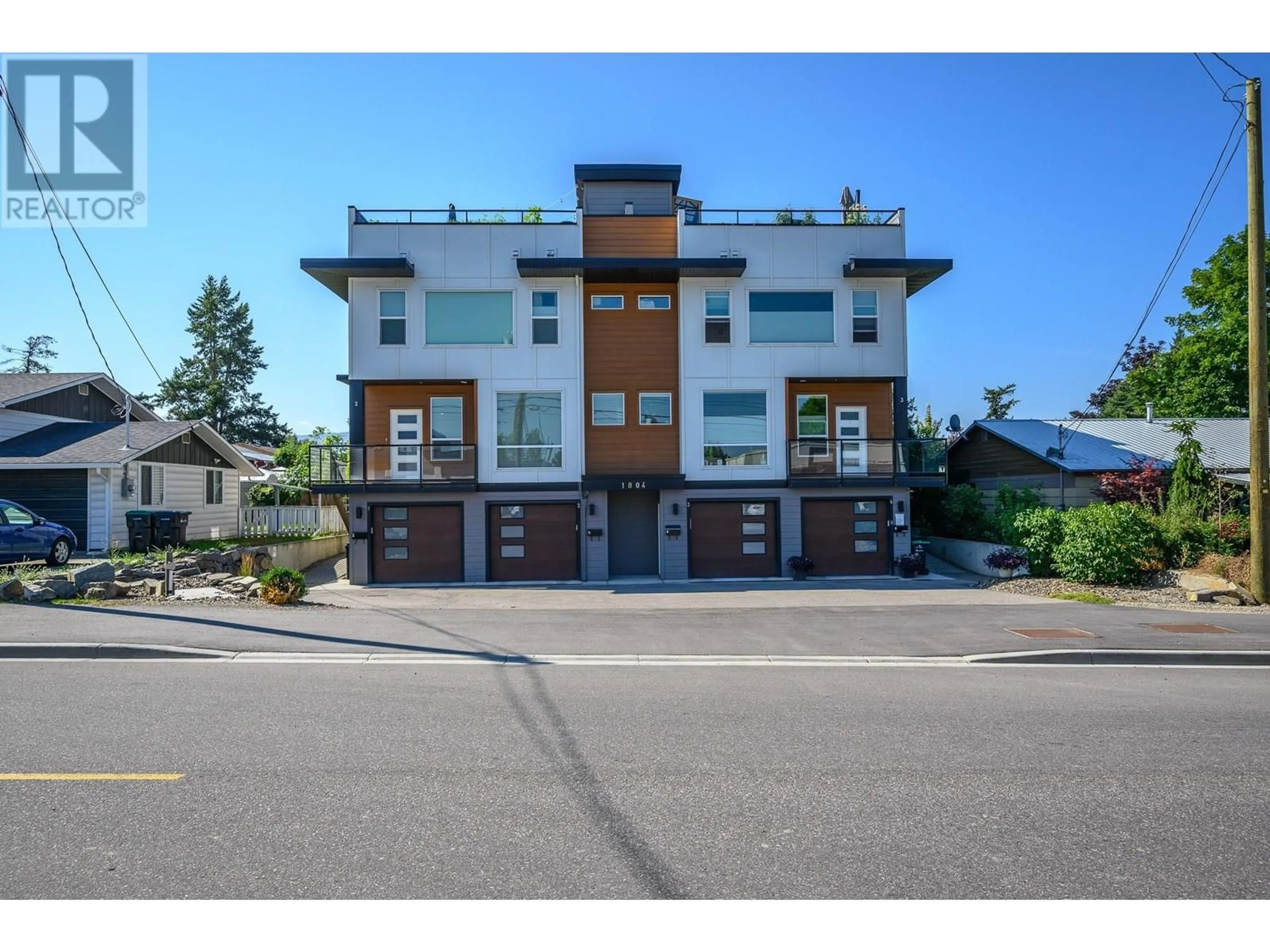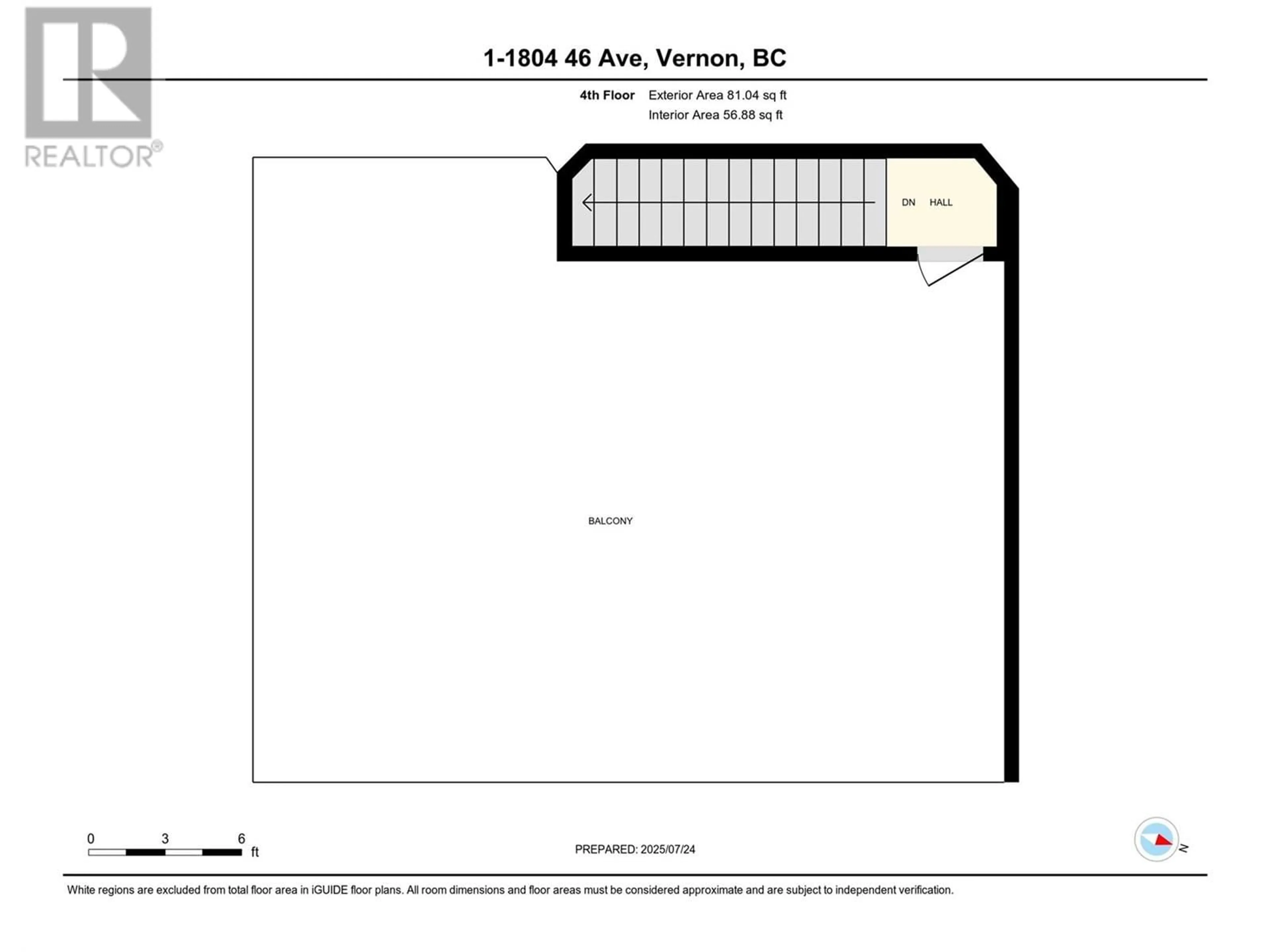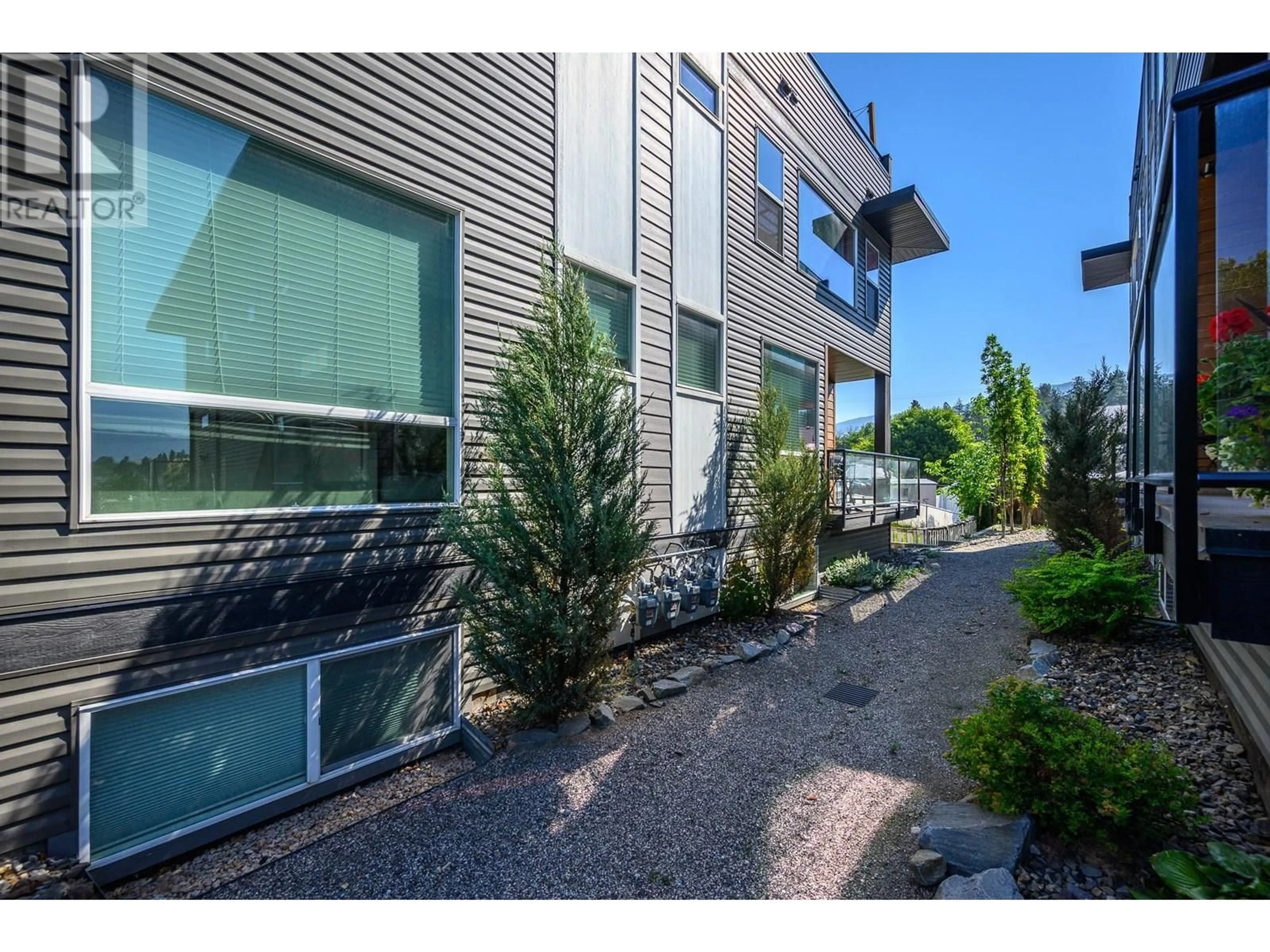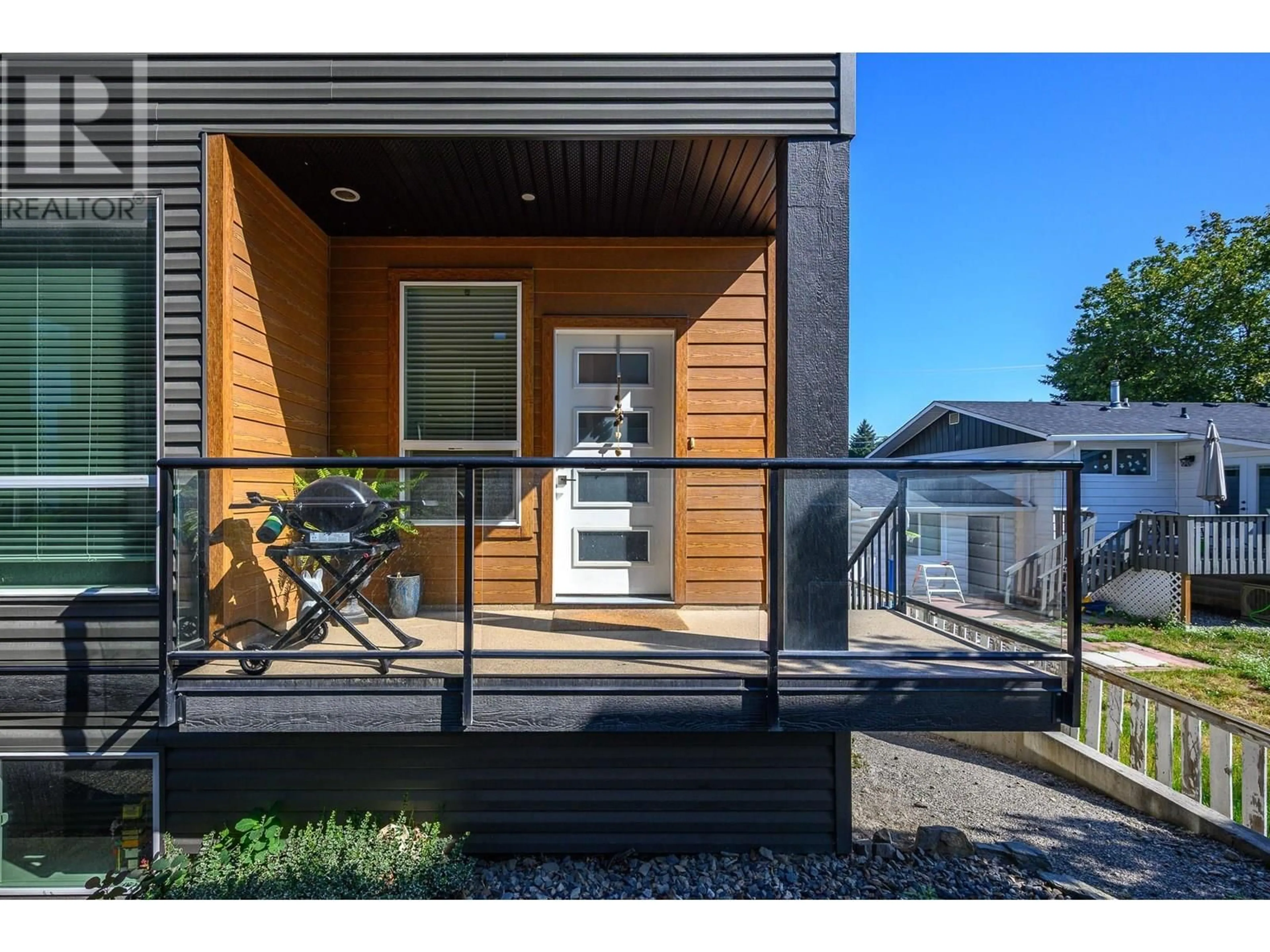1 - 1804 46 AVENUE, Vernon, British Columbia V1T3P5
Contact us about this property
Highlights
Estimated valueThis is the price Wahi expects this property to sell for.
The calculation is powered by our Instant Home Value Estimate, which uses current market and property price trends to estimate your home’s value with a 90% accuracy rate.Not available
Price/Sqft$310/sqft
Monthly cost
Open Calculator
Description
Step into stylish, low-maintenance living in this modern 3-bedroom, 2.5-bathroom townhouse, thoughtfully designed for comfort and convenience. The main floor welcomes you with a spacious open-concept layout that seamlessly connects the kitchen, dining, and living areas—perfect for both entertaining and everyday life. The sleek kitchen features stainless steel appliances, modern cabinetry, and a generous island with seating. Also on the main floor is a convenient powder room, ideal for guests and everyday use. Upstairs, you’ll find three well-appointed bedrooms, including a spacious primary suite with a walk-in closet and private ensuite. A full main bathroom on this level serves the additional bedrooms, offering comfort and privacy for family or guests. One of the home’s standout features is the private rooftop patio—a perfect space for morning coffee, evening wine, or outdoor dining with friends under the stars. A double attached garage provides secure parking and additional storage, rounding out the home’s functional appeal. Contemporary design, thoughtful layout, and exceptional outdoor space make this townhouse a must-see. (id:39198)
Property Details
Interior
Features
Second level Floor
Bedroom
12'3'' x 8'11''Bedroom
12'2'' x 9'1''Full ensuite bathroom
4'11'' x 10'7''Full bathroom
4'11'' x 8'11''Exterior
Parking
Garage spaces -
Garage type -
Total parking spaces 3
Condo Details
Inclusions
Property History
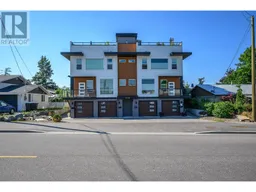 40
40
