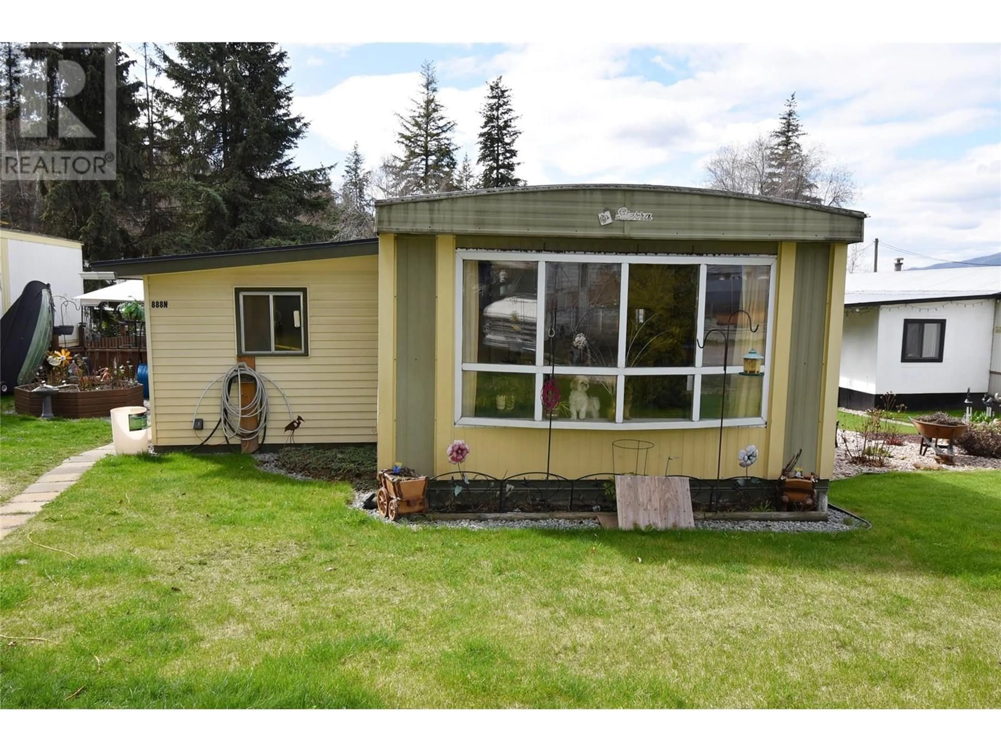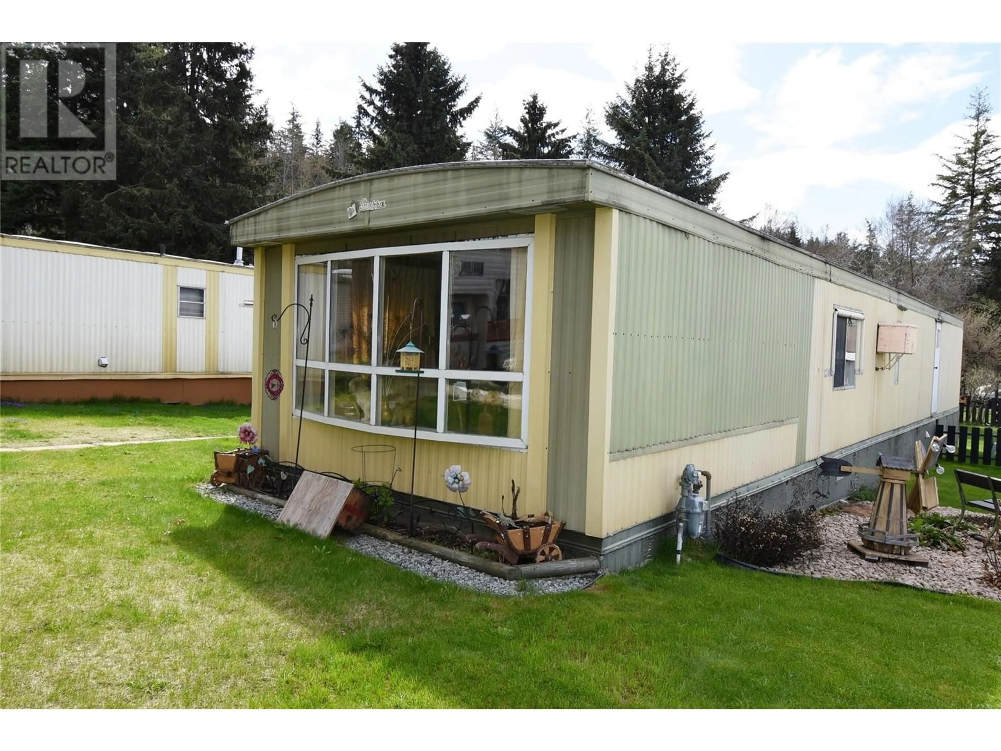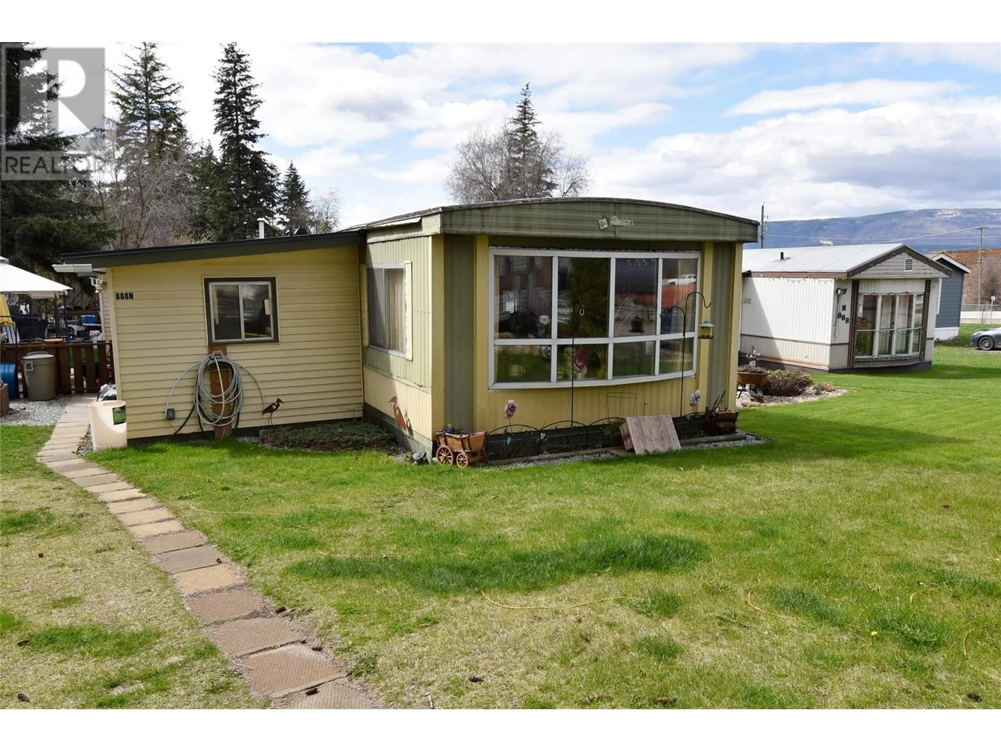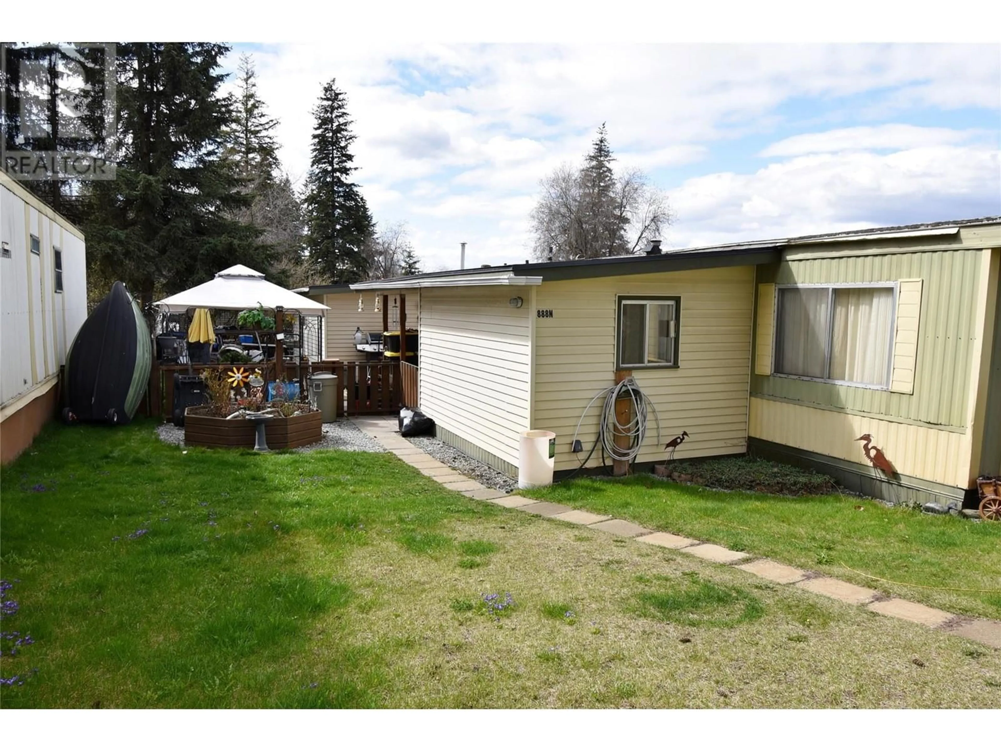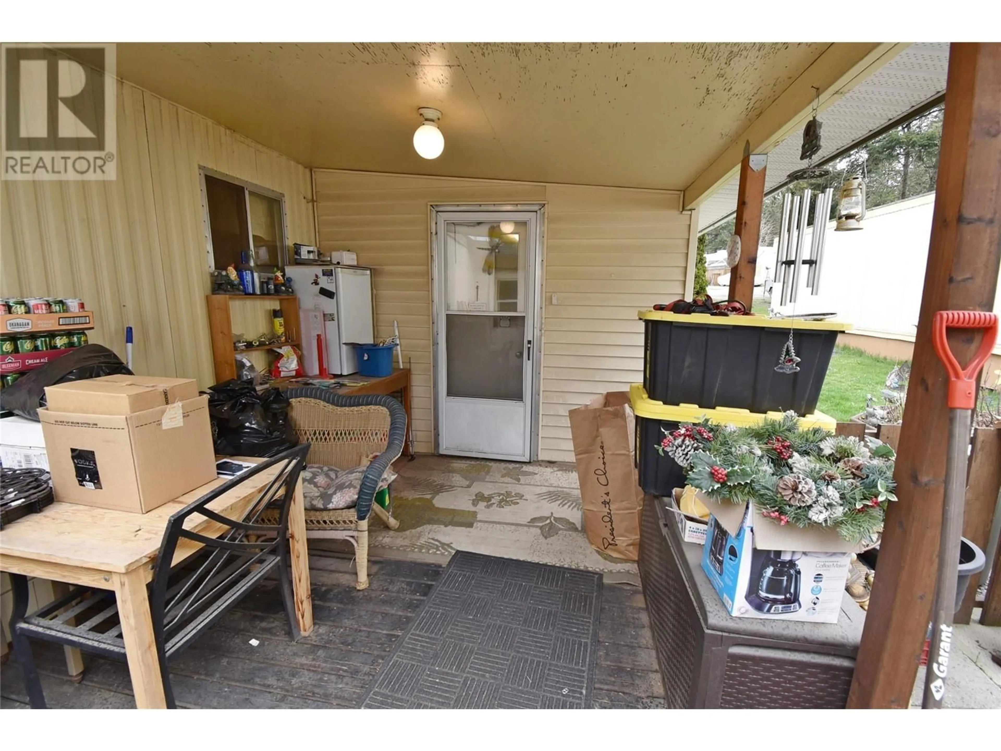N - 888 HUTLEY ROAD, Armstrong, British Columbia V0E1B7
Contact us about this property
Highlights
Estimated ValueThis is the price Wahi expects this property to sell for.
The calculation is powered by our Instant Home Value Estimate, which uses current market and property price trends to estimate your home’s value with a 90% accuracy rate.Not available
Price/Sqft$96/sqft
Est. Mortgage$536/mo
Maintenance fees$404/mo
Tax Amount ()$379/yr
Days On Market7 days
Description
Finding an affordable home to purchase can be a challenge these days, but your search might just end here! Take advantage of this excellent opportunity to jump into home ownership with this great starter home or purchase as an investment. This home is PRICED TO SELL!! This home is located in Eagle Rock MHP which is a family friendly park close to amenities and schools, located just minutes from Armstrong and Vernon, you’re never far from all the amenities you need. Single wide manufactured home with an addition offers 3 bedrooms and 1.5 bathrooms on a large lot and central air installed in 2022 to keep things cool and comfy. Enjoy the fully fenced yard area and the private 19X20 ft deck/patio, the property also offers 2 parking spaces. There is also a 16X15 ft garden shed/workshop at the back of the property. Pets (dog or cat) and rentals allowed with restrictions. Pad rental is $403.69/month that covers water, septic, garbage & snow removal. This park is very quiet and semi-private area. This home is waiting for your special touches to make it your own. (id:39198)
Property Details
Interior
Features
Main level Floor
Bedroom
11'0'' x 10'4''Bedroom
13'4'' x 10'7''5pc Bathroom
10'2'' x 7'1''2pc Ensuite bath
6'4'' x 3'4''Exterior
Parking
Garage spaces -
Garage type -
Total parking spaces 2
Condo Details
Inclusions
Property History
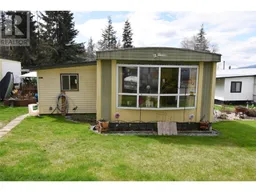 48
48
