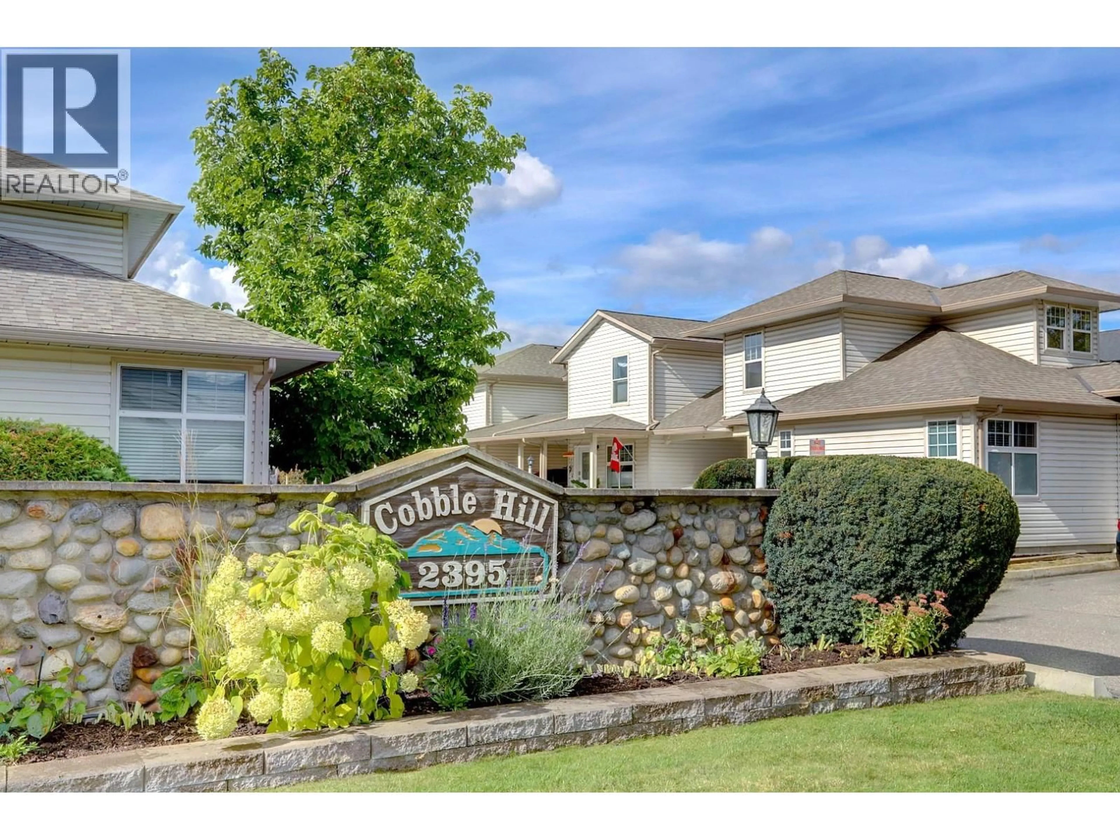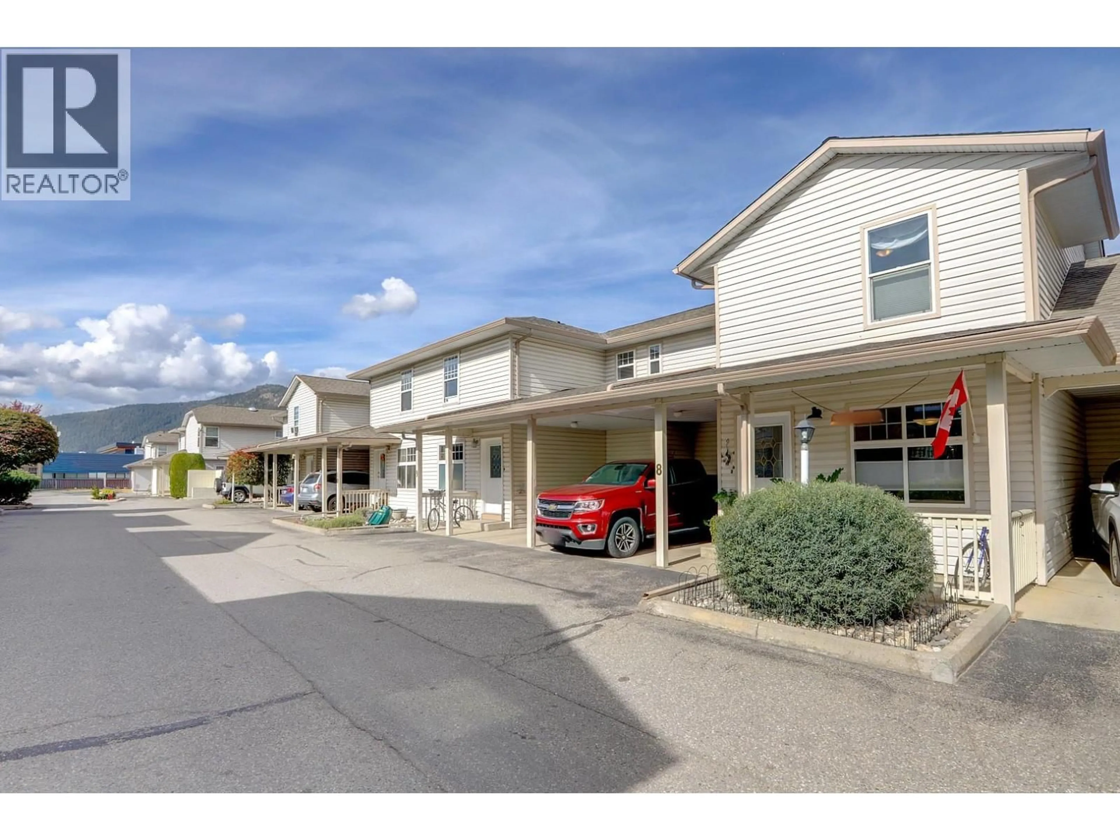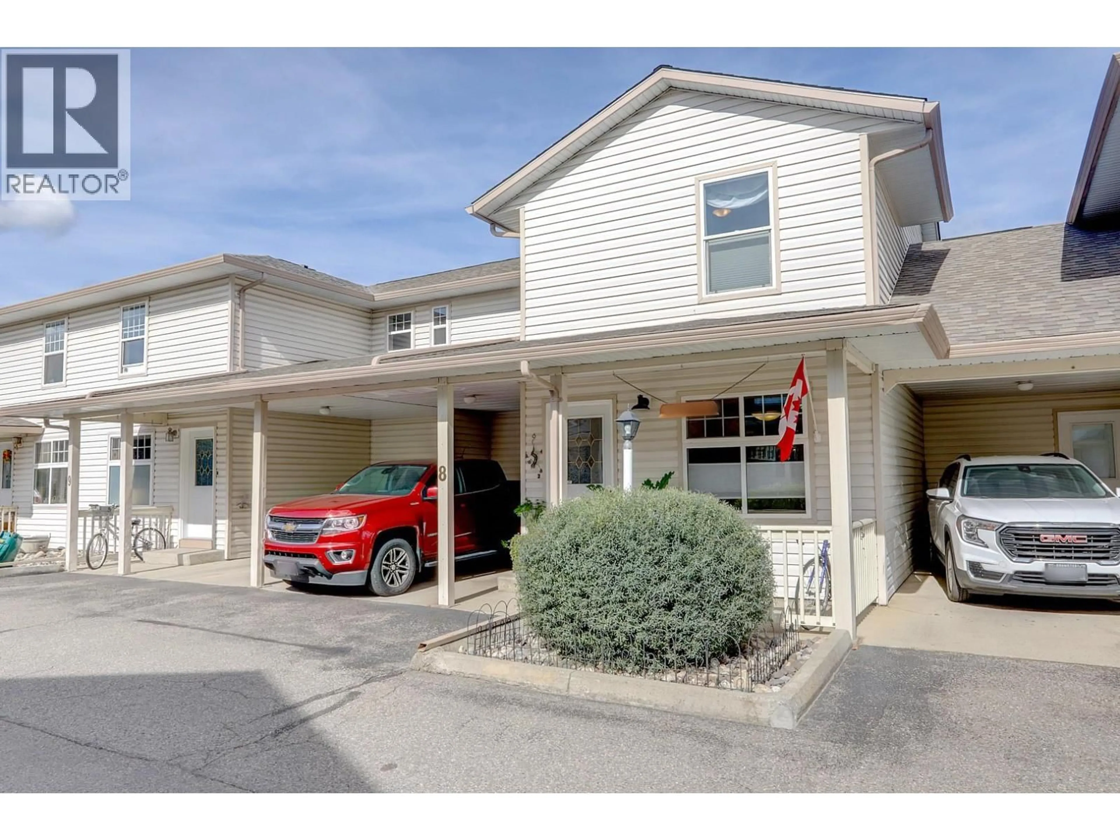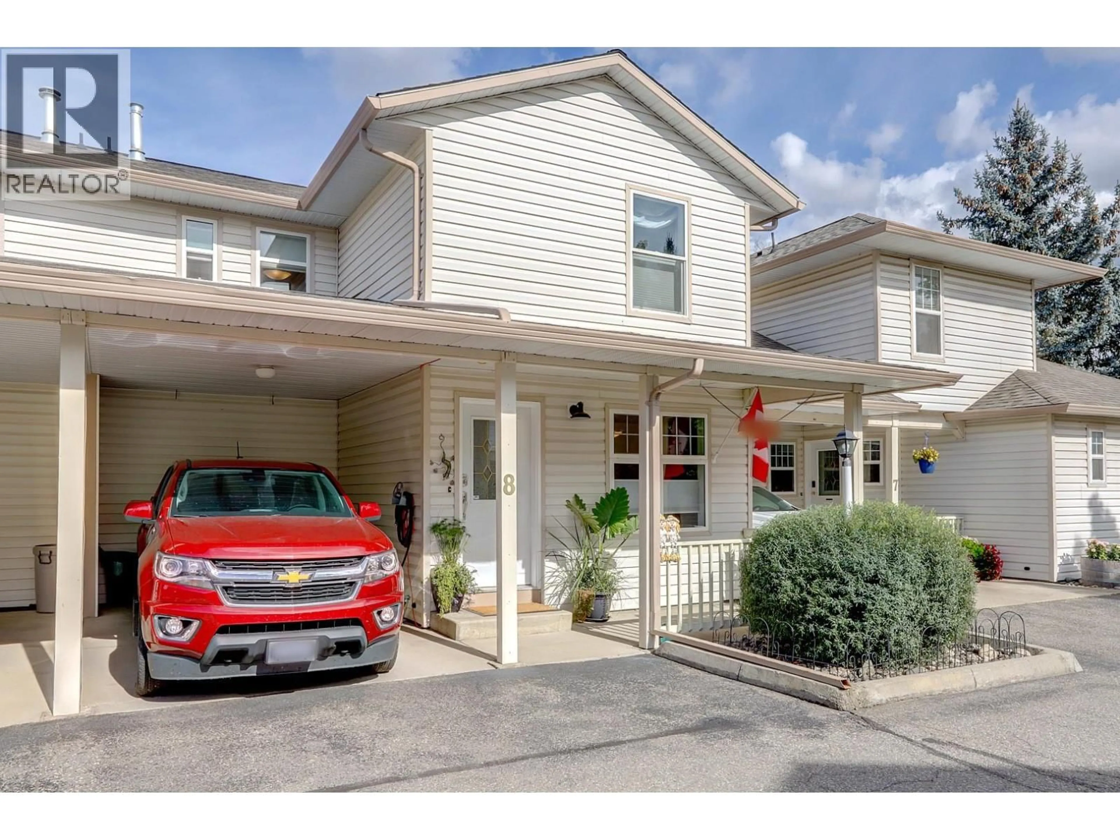8 - 2395 PLEASANT VALLEY ROAD, Armstrong, British Columbia V4Y2A2
Contact us about this property
Highlights
Estimated valueThis is the price Wahi expects this property to sell for.
The calculation is powered by our Instant Home Value Estimate, which uses current market and property price trends to estimate your home’s value with a 90% accuracy rate.Not available
Price/Sqft$237/sqft
Monthly cost
Open Calculator
Description
Spacious 3-Bedroom Townhouse in a Desirable Armstrong Neighbourhood. Family-sized townhomes at this price are a rare find! Offering over 2,000 sq. ft. of updated living space, this 3-bedroom, 3-bath townhouse provides plenty of room for the whole family — plus thoughtful touches and upgrades throughout. Step inside to discover a bright and functional layout with new main floor flooring (2025), fresh paint (2024), and a beautifully updated kitchen featuring new cupboard doors, added pantry, island, and upgraded lighting (2021). The new fridge (2025) complements the rest of the appliances, which were replaced in 2018. The home continues to impress with a modern bathroom with a walk-in shower (2020), a new furnace (2023), and even a king-sized Murphy bed in the basement, perfect for overnight guests or extended family visits. The fenced backyard offers a private outdoor space ideal for kids, pets, or summer BBQs, while the extra storage provides room for all your gear. Two parking spots — one covered in the carport and another in spot #8. Pet lovers will appreciate the flexibility of two dogs, two cats, or one of each allowed (up to 16 inches at the shoulder; see bylaws for full details). Located in a lovely, family-friendly neighbourhood, close to schools, parks, arenas, and local amenities — everything Armstrong has to offer is just a short walk or drive away. With its blend of space, updates, and unbeatable location, this townhouse is the perfect place to call home. (id:39198)
Property Details
Interior
Features
Basement Floor
Storage
3'9'' x 4'3''Laundry room
14'1'' x 6'8''Utility room
6' x 5'Recreation room
19'9'' x 13'2''Exterior
Parking
Garage spaces -
Garage type -
Total parking spaces 2
Condo Details
Inclusions
Property History
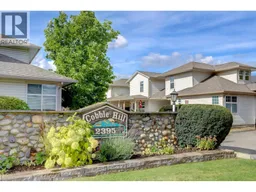 59
59
