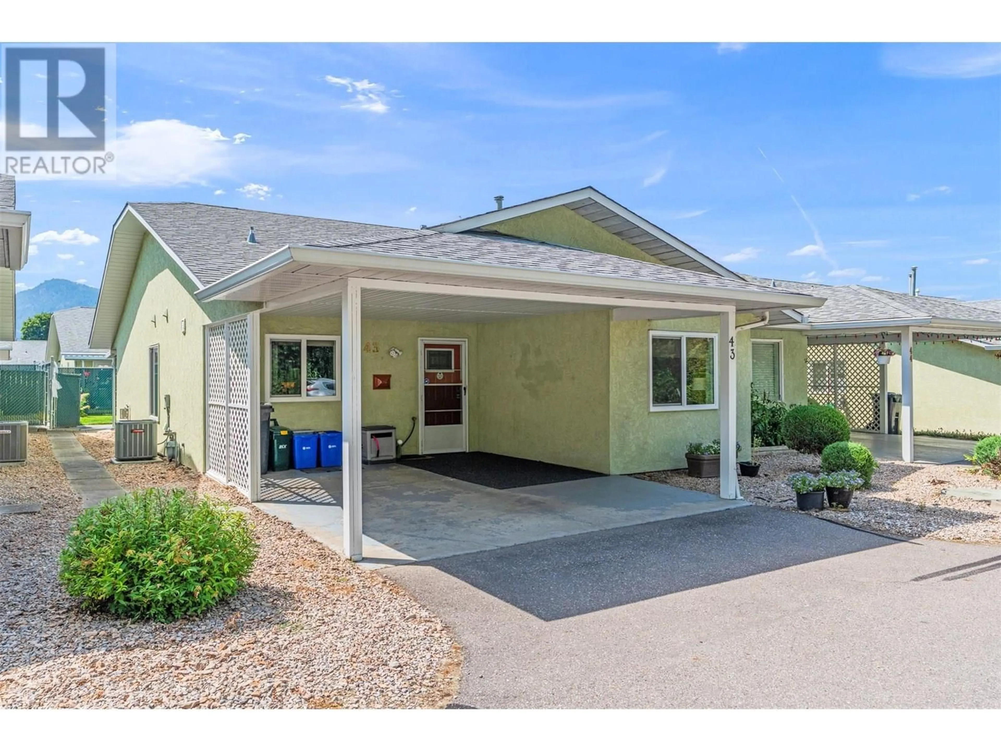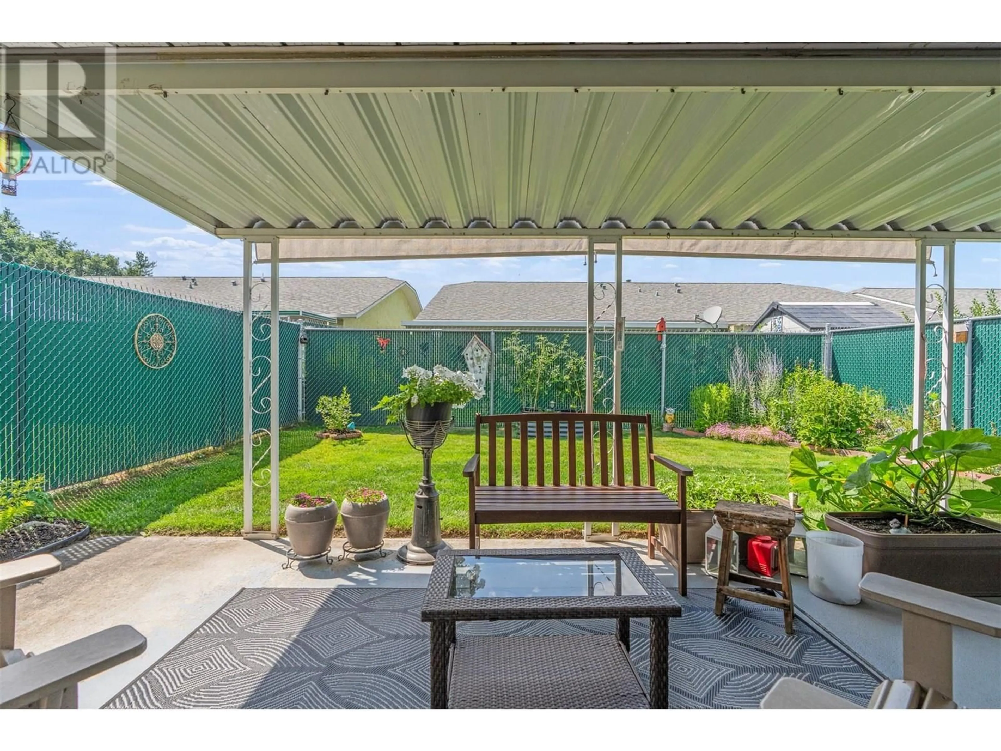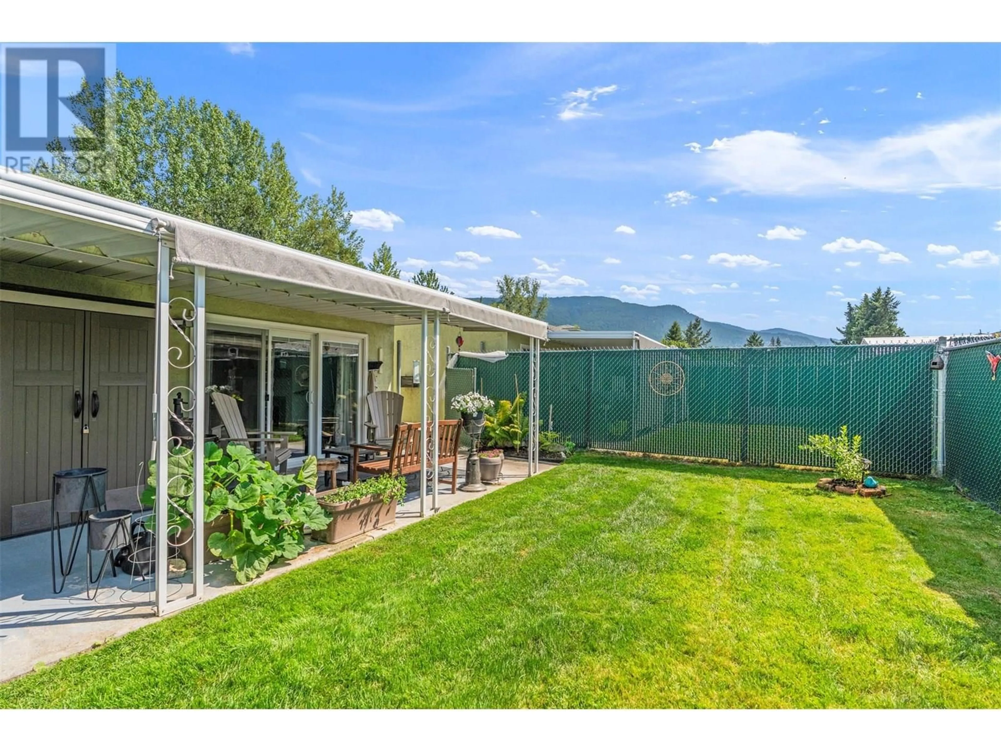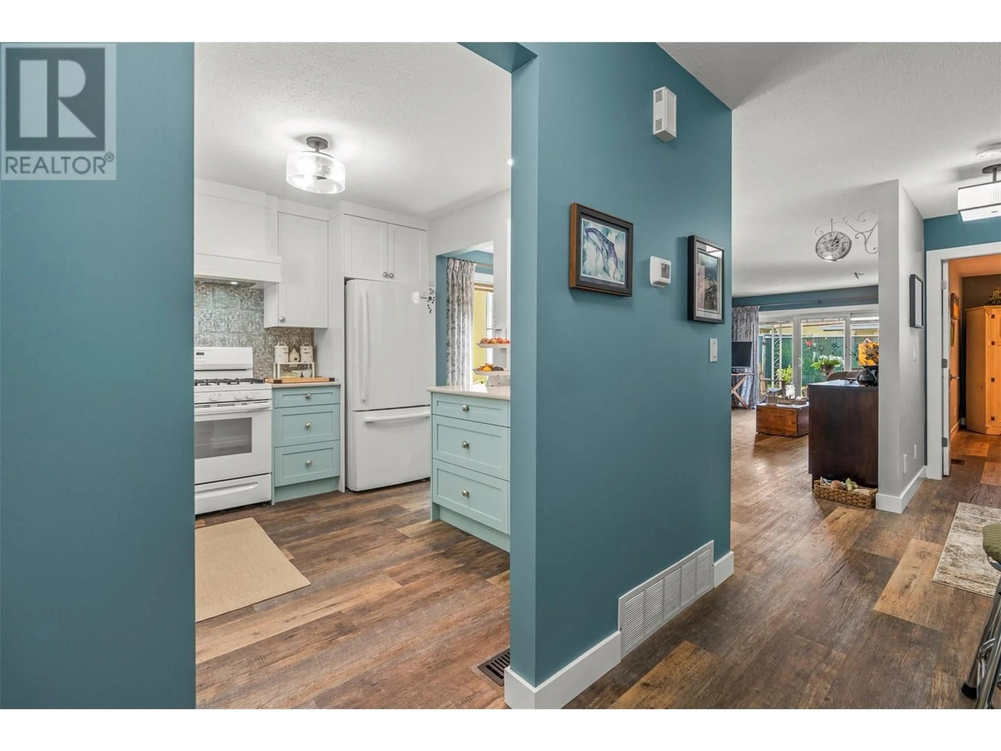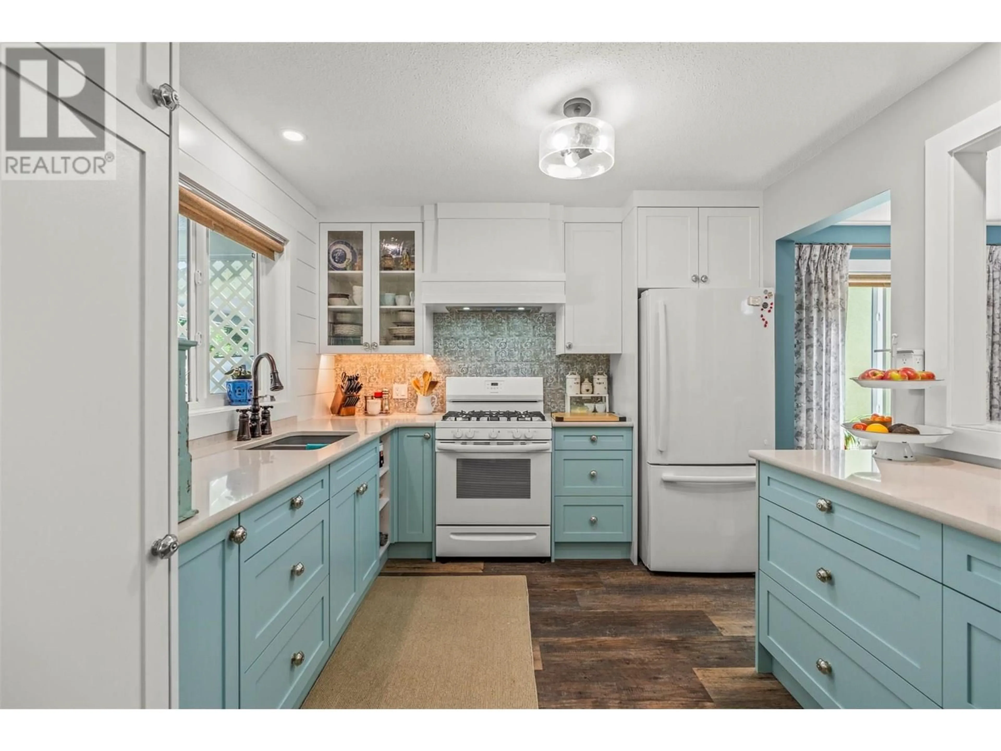43 - 2180 FLETCHER AVENUE, Armstrong, British Columbia V4Y2A1
Contact us about this property
Highlights
Estimated valueThis is the price Wahi expects this property to sell for.
The calculation is powered by our Instant Home Value Estimate, which uses current market and property price trends to estimate your home’s value with a 90% accuracy rate.Not available
Price/Sqft$455/sqft
Monthly cost
Open Calculator
Description
Enjoy the benefits of a like-new property with this top to bottom renovated rancher, tucked away in the serene 55+ community of Poplar Grove. Every inch of the 2-bedroom, 2-bathroom home has been reimagined and gorgeously-executed. Upon entry, newer vinyl plank flooring flows beneath your feet, perfectly complemented by stylish brushed nickel hardware and custom tile work throughout. The sunlit kitchen features quartz countertops, soft-close cabinetry, under-cabinet lighting, and a custom hood fan that vents to the exterior. Both bathrooms have been completely refreshed with quartz counters, upgraded fixtures, and raised toilets. The primary ensuite boasts a spa-inspired custom shower with dual heads, grab bars, and a built-in bench. Not a single corner was overlooked: newer windows with encased blinds, doors, electrical, plumbing, and mechanical systems. The attic has been upgraded to R60 insulation for ultimate efficiency. Step outside to enjoy custom garden beds, Kool roller blinds on the back patio, and two storage sheds, perfect for the hobbyist or gardener at heart. (id:39198)
Property Details
Interior
Features
Main level Floor
4pc Ensuite bath
5'1'' x 9'0''Primary Bedroom
12'7'' x 15'2''Utility room
6'11'' x 9'0''Bedroom
9'1'' x 11'11''Exterior
Parking
Garage spaces -
Garage type -
Total parking spaces 1
Condo Details
Inclusions
Property History
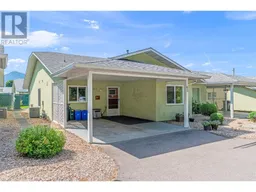 39
39
