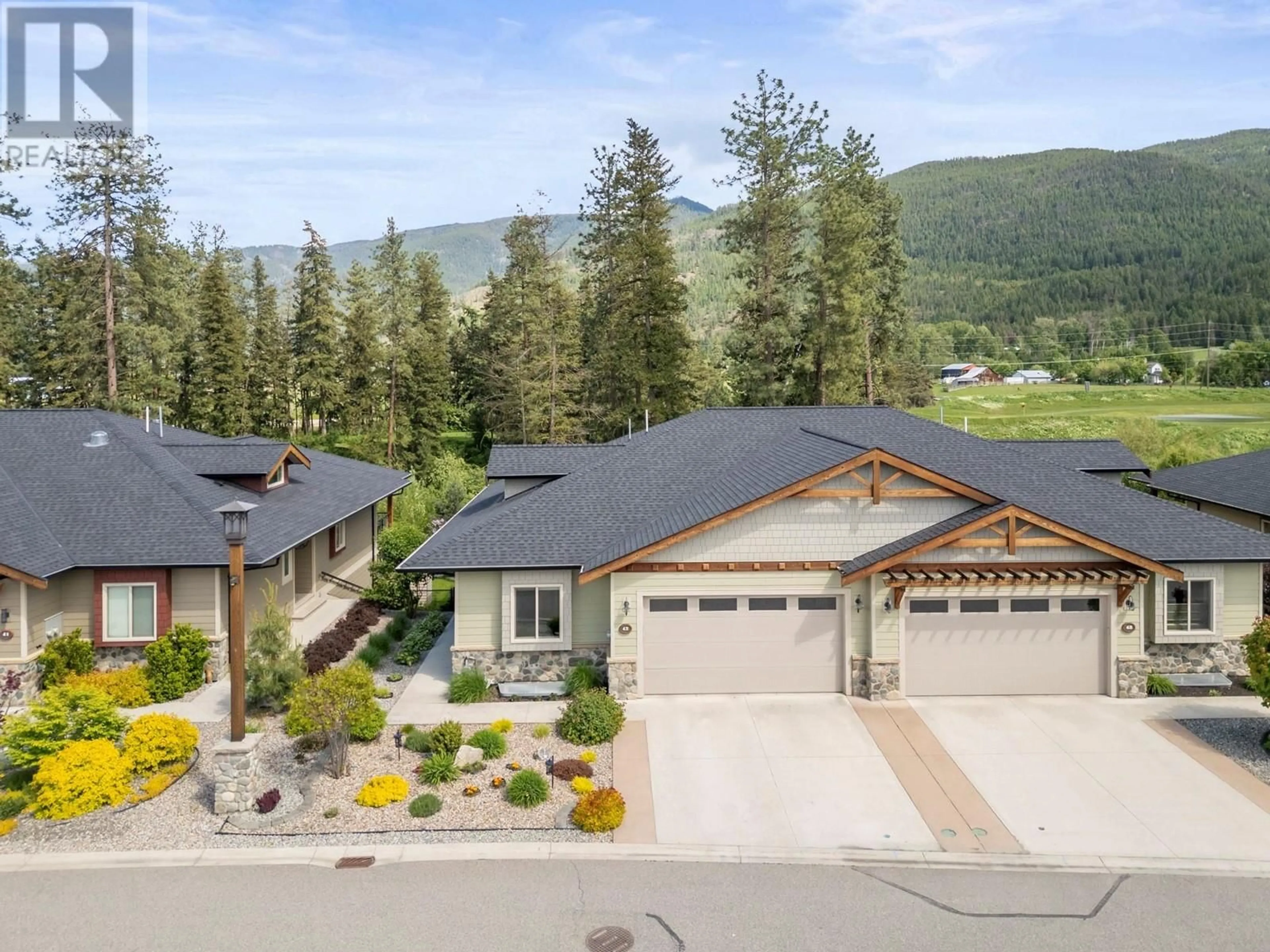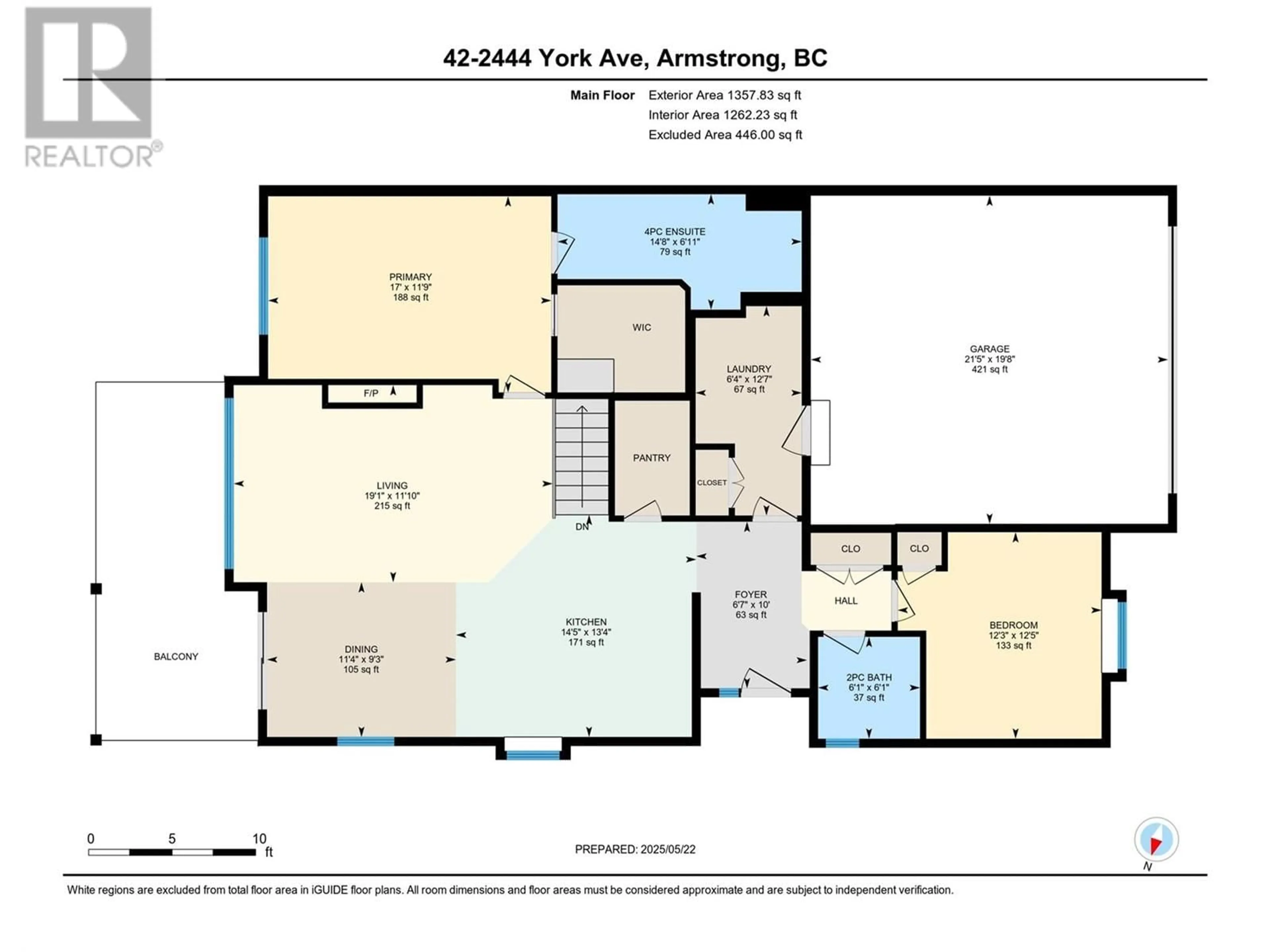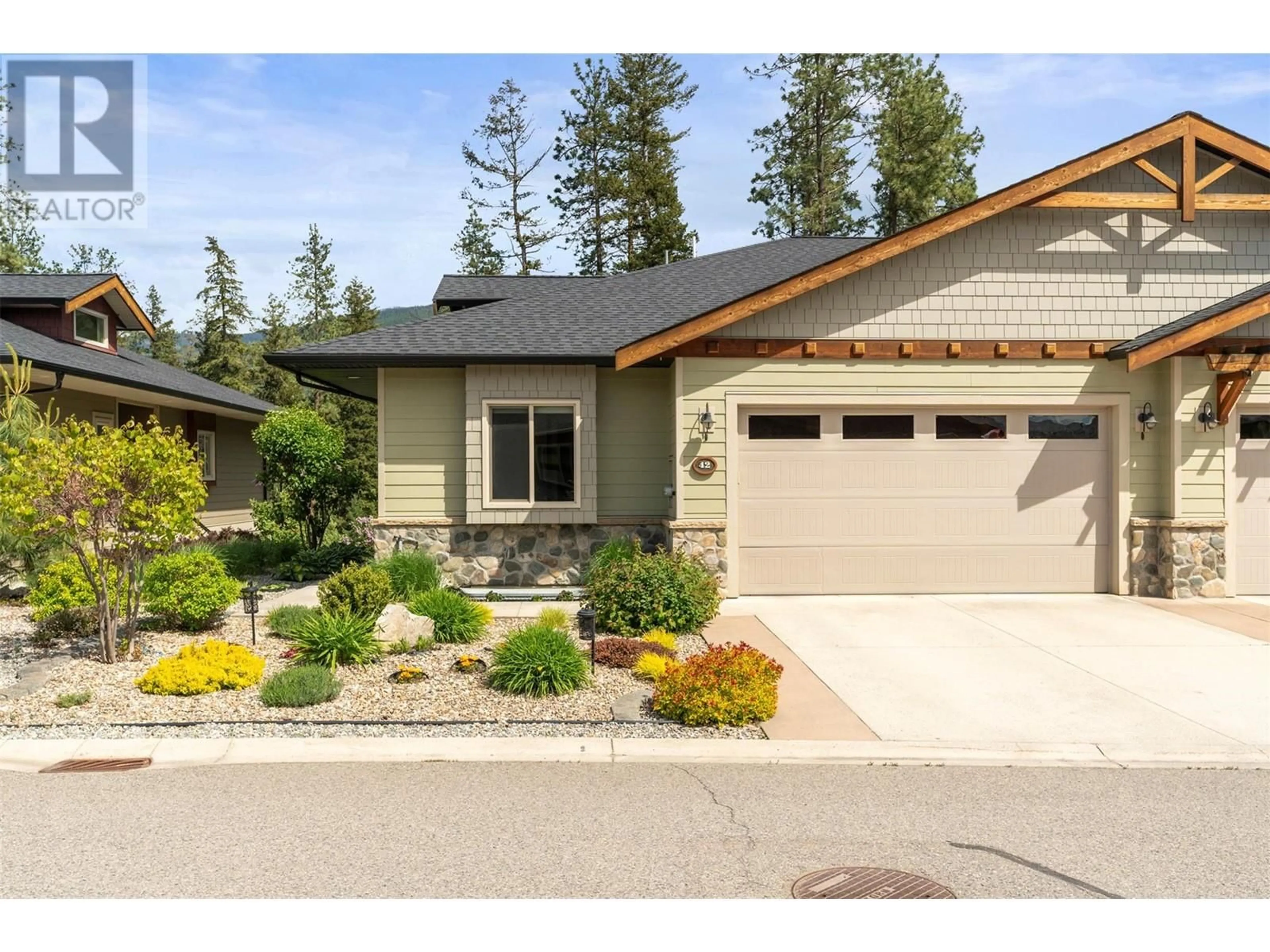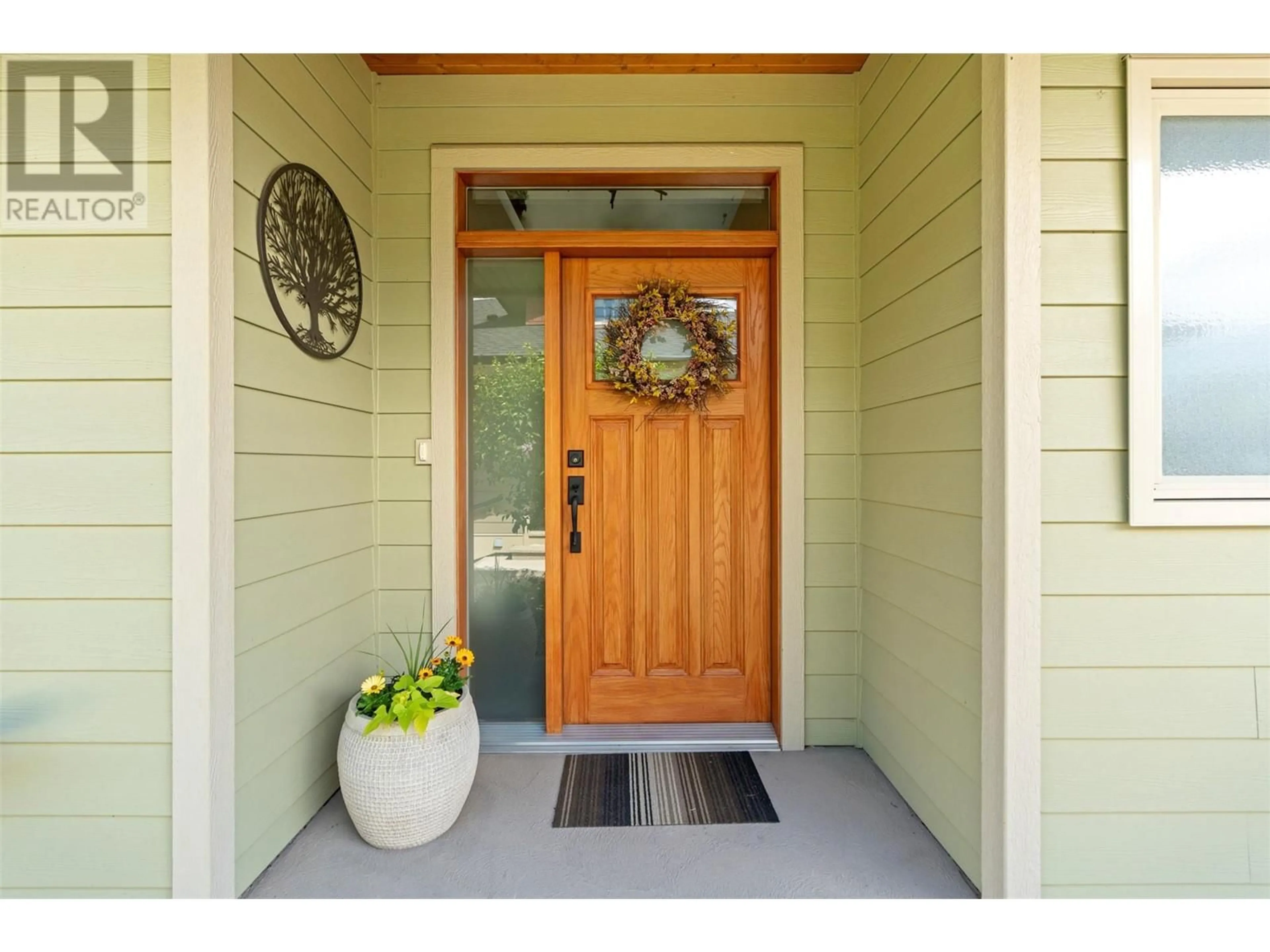42 - 2444 YORK AVENUE, Armstrong, British Columbia V0E1B1
Contact us about this property
Highlights
Estimated ValueThis is the price Wahi expects this property to sell for.
The calculation is powered by our Instant Home Value Estimate, which uses current market and property price trends to estimate your home’s value with a 90% accuracy rate.Not available
Price/Sqft$300/sqft
Est. Mortgage$3,435/mo
Maintenance fees$105/mo
Tax Amount ()-
Days On Market6 hours
Description
Enjoy gorgeous high-end finishings in this 1/2 duplex in Royal York Estates—Armstrong’s premier gated community! Steps to Overlander Golf Course, this home has an amazing yard backing onto a beautiful forested ravine, offering exceptional privacy and views, plus it includes a hot tub to soak in the serenity of the quiet back yard! The open-concept main floor features heigh ceilings, a cozy gas fireplace, and a chef-inspired kitchen with gas/electric dual range, pantry, large island, soft-close cabinetry, and high-end appliances—perfect for entertaining. The spacious primary suite includes a walk-in closet and luxurious ensuite with double sinks. The finished basement boasts 9’ ceilings, an additional bedroom, huge rec room, and ample storage. Enjoy peace and quiet with 6” concrete sound-barrier walls, and a fully fenced, low-maintenance yard. Conveniently located just 12 mins to Vernon. (id:39198)
Property Details
Interior
Features
Lower level Floor
Storage
7'8'' x 5'8''Storage
10'8'' x 19'8''Full bathroom
7'8'' x 8'7''Bedroom
11'5'' x 17'7''Exterior
Parking
Garage spaces -
Garage type -
Total parking spaces 2
Condo Details
Inclusions
Property History
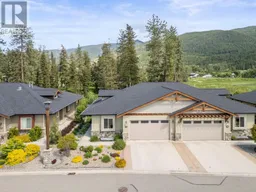 53
53
