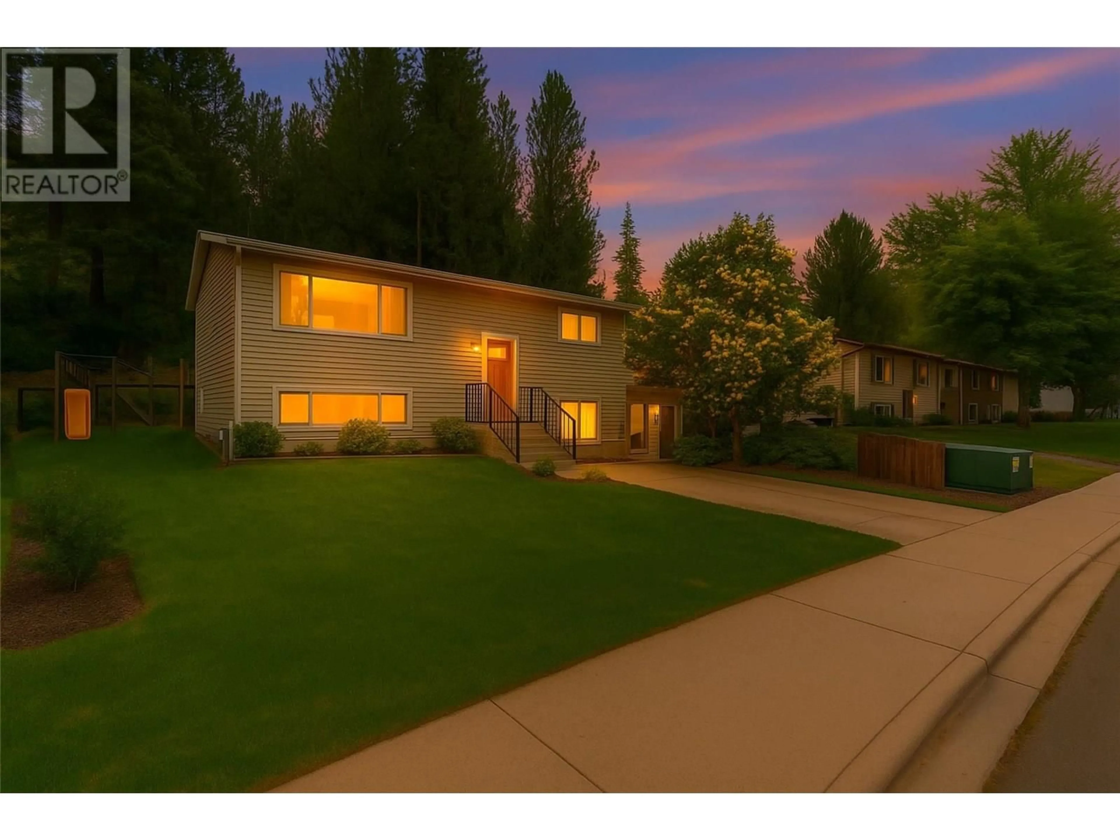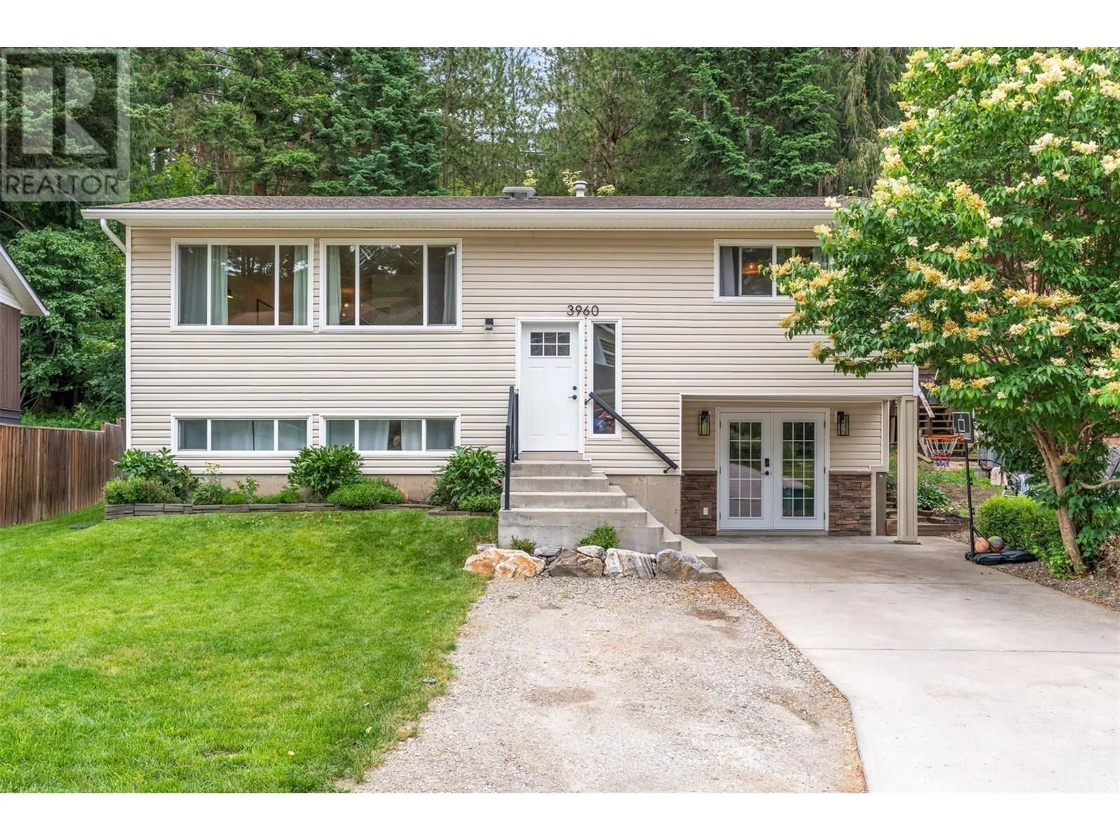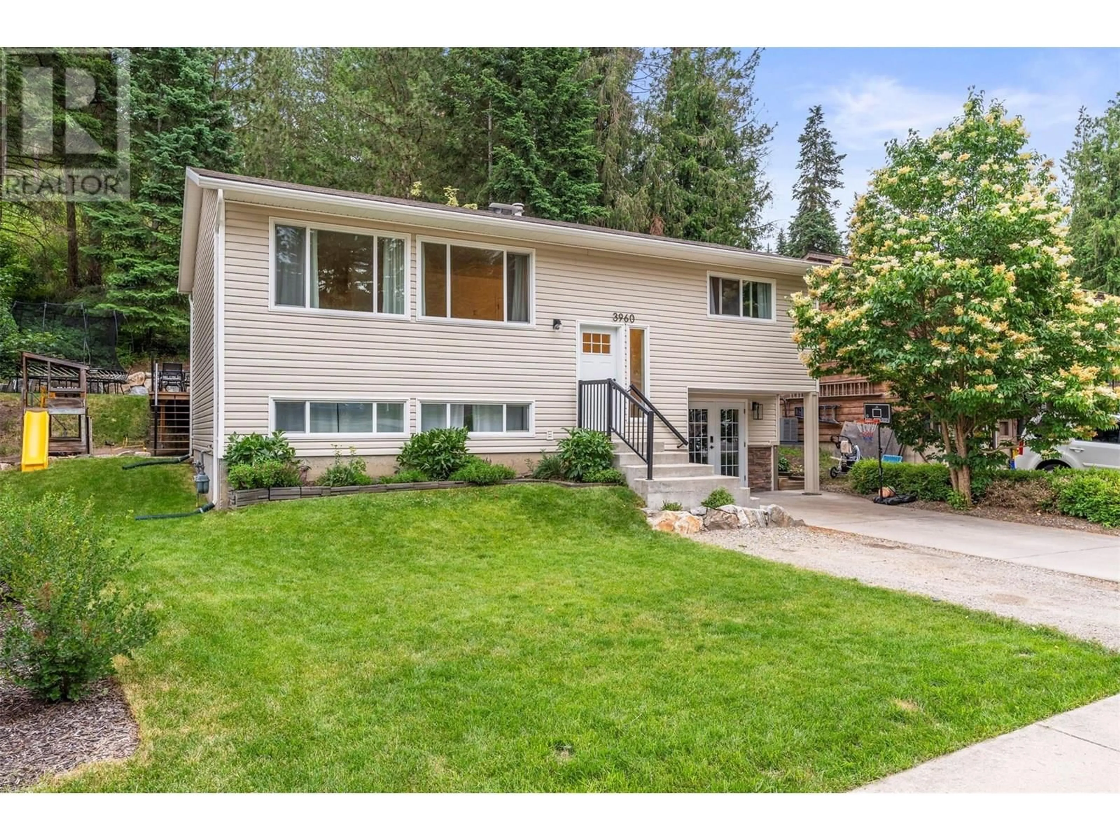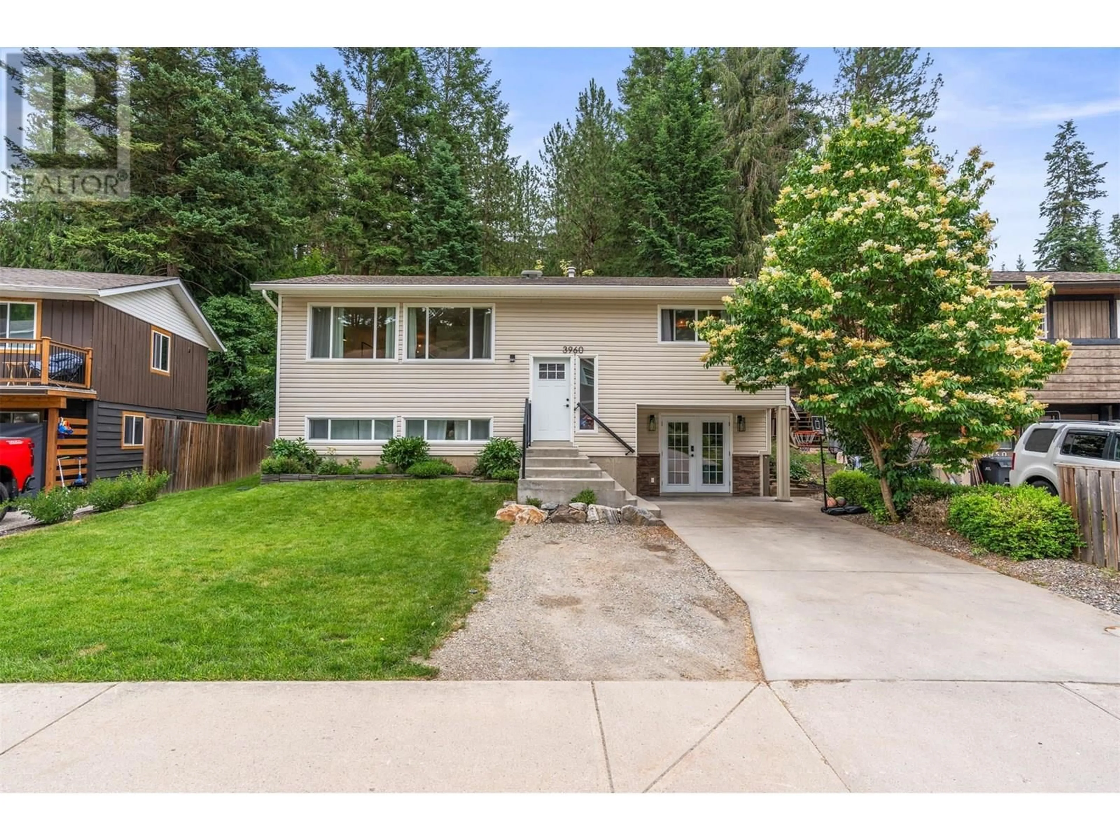3960 HIGHLAND PARK DRIVE, Armstrong, British Columbia V4Y0K2
Contact us about this property
Highlights
Estimated valueThis is the price Wahi expects this property to sell for.
The calculation is powered by our Instant Home Value Estimate, which uses current market and property price trends to estimate your home’s value with a 90% accuracy rate.Not available
Price/Sqft$327/sqft
Monthly cost
Open Calculator
Description
3960 Highland Park Drive is more than just a house — it’s where a family grew, memories were made, and laughter echoed through every room. Nestled on a quiet, tree-lined street in one of Armstrong’s most welcoming neighbourhoods, this lovingly updated two-level home is ready for its next chapter. Upstairs, the bright kitchen opens to the dining area and flows naturally toward a sun-filled living room with oversized windows. It’s easy to picture family dinners, holiday mornings, and quiet evenings all unfolding here. Step outside through sliding patio doors to a peaceful backyard framed by natural foliage — private, flat, and perfect for kids, pets, or simply soaking up the sunshine. Two bedrooms and a full bath with a deep soaker tub complete the upper level. Downstairs, you’ll find two more spacious bedrooms, another full bathroom, laundry, and a cozy family room built for movie nights and weekend hangouts. The lower entrance offers a great boot room and bonus storage space. Located just a short walk to Highland Park Elementary, the IPE grounds, and Memorial Park, this home is in the heart of where community and convenience meet. This home has held a beautiful life — and it’s ready for the next one to begin. (id:39198)
Property Details
Interior
Features
Basement Floor
Family room
13'2'' x 10'10''Bedroom
9'3'' x 17'9''Bedroom
10'9'' x 9'4''4pc Bathroom
10'7'' x 8'10''Exterior
Parking
Garage spaces -
Garage type -
Total parking spaces 2
Property History
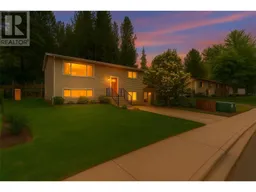 67
67
