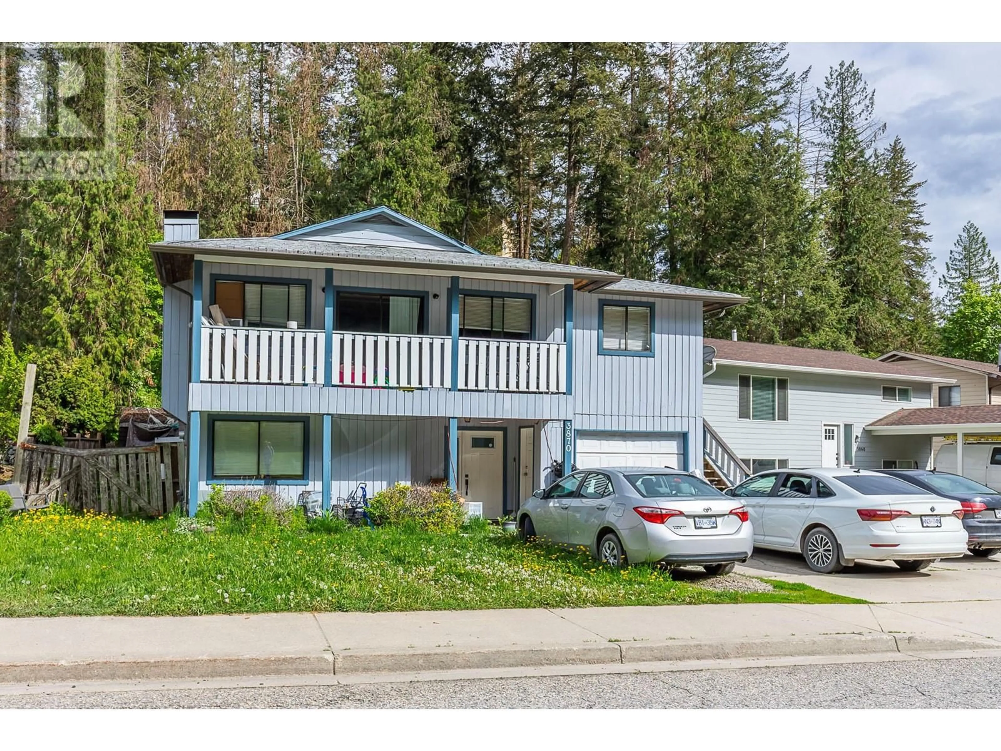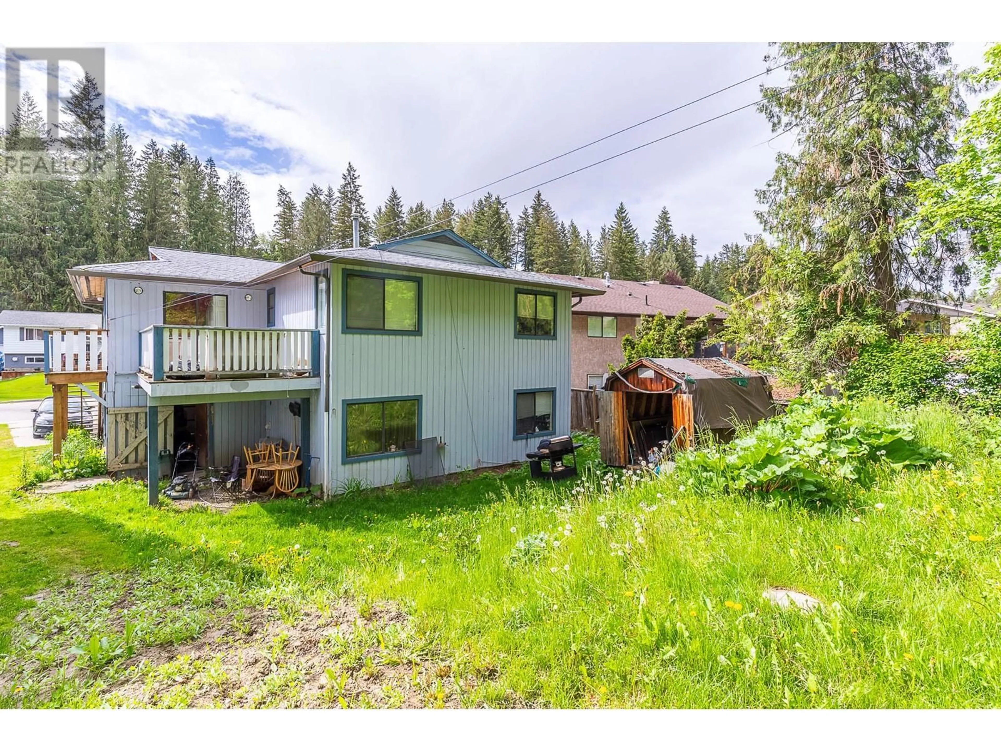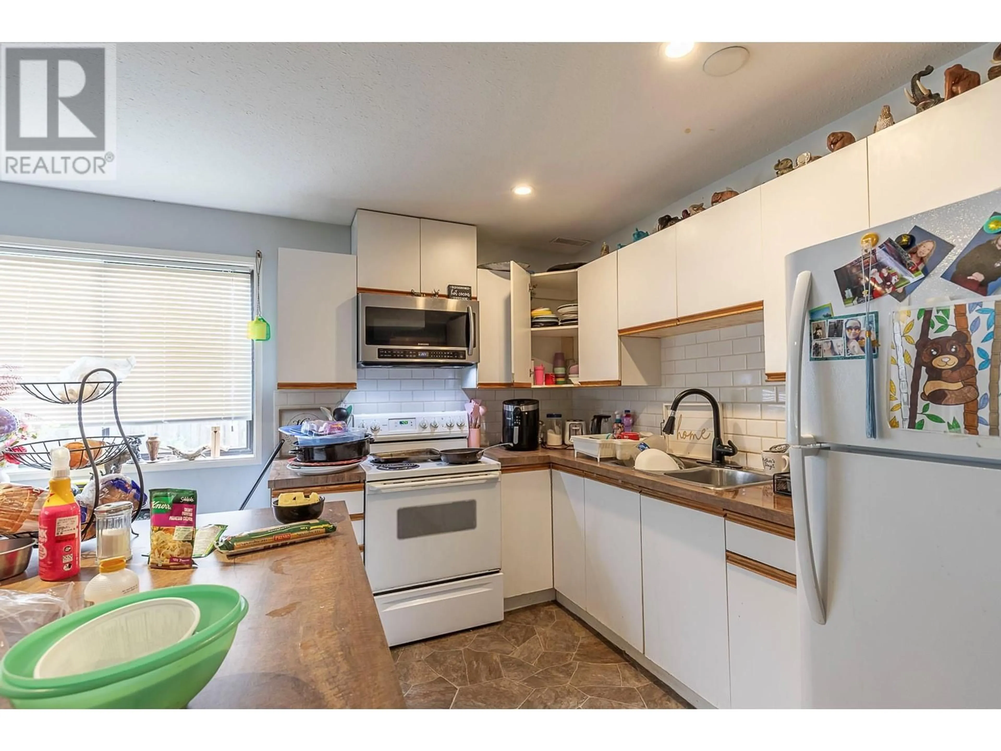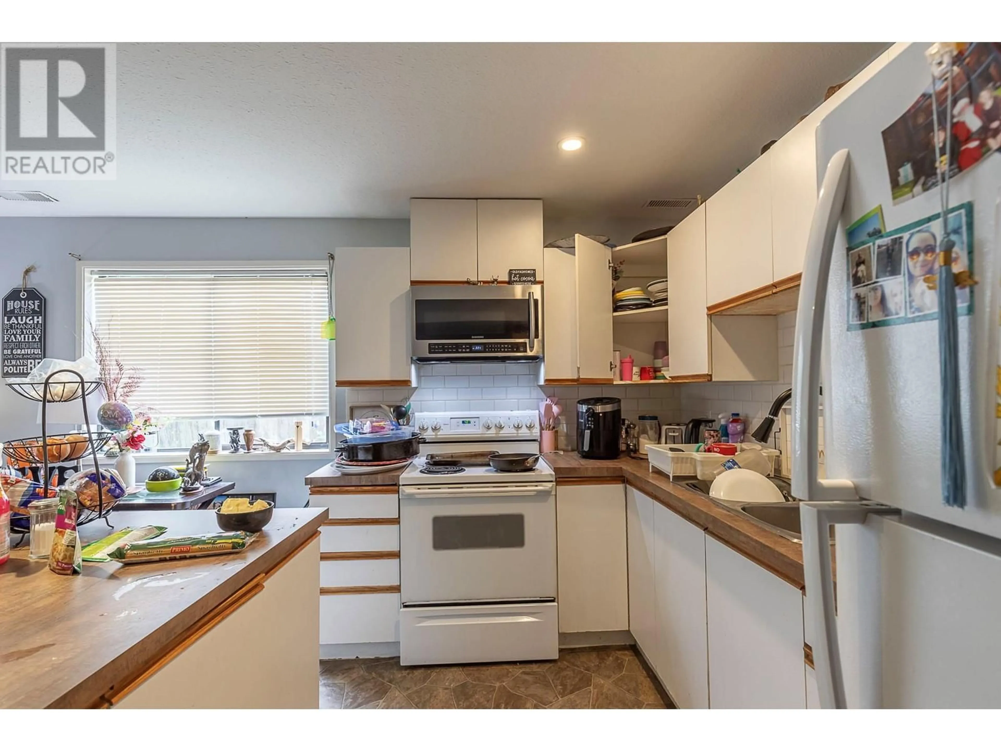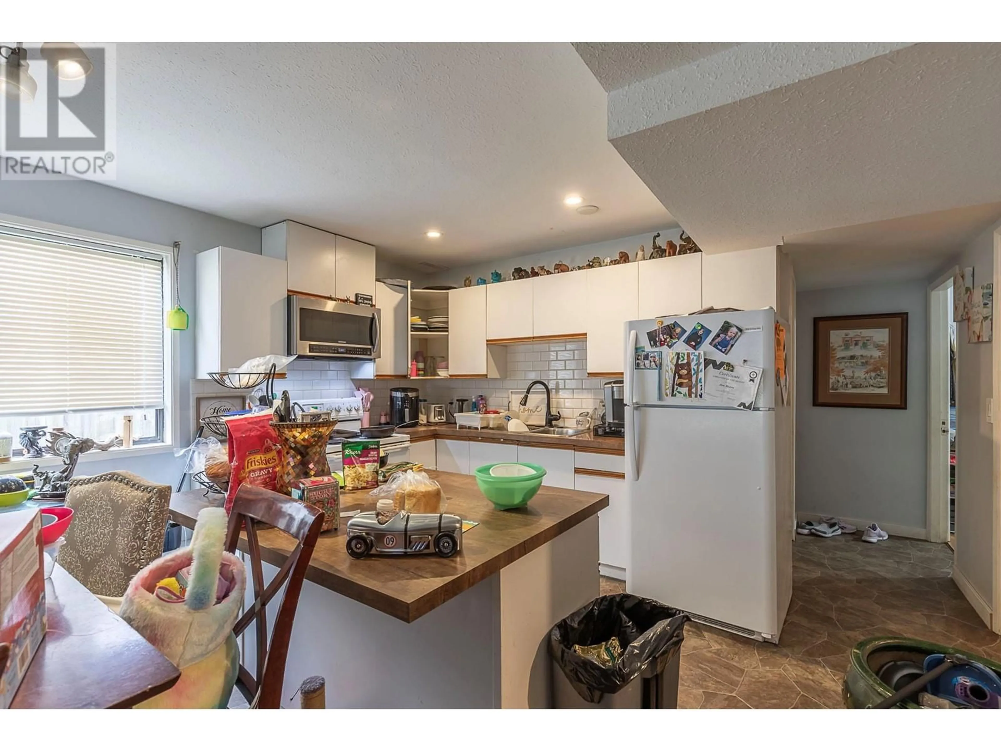3870 HIGHLAND PARK DRIVE, Armstrong, British Columbia V0E1B4
Contact us about this property
Highlights
Estimated valueThis is the price Wahi expects this property to sell for.
The calculation is powered by our Instant Home Value Estimate, which uses current market and property price trends to estimate your home’s value with a 90% accuracy rate.Not available
Price/Sqft$299/sqft
Monthly cost
Open Calculator
Description
Welcome to this spacious 5 bed, 3 bath home located in the heart of Armstrong, offering incredible potential for families, first-time buyers, or investors. Nestled in a quiet, family friendly neighborhood just steps from Highland Park Elementary. This property combines space, functionality, and location. The upper level features a bright and inviting layout with a large kitchen, complete with ample cabinetry and a dedicated dining area that’s perfect for family meals and gatherings. Three nice sized bedrooms and two bathrooms provide comfortable living for the whole family. The fully above-ground lower level offers a separate 2 bed suite with its own private entrance and laundry, making it an excellent option for extended family, a mortgage helper, or future rental income. Enjoy the convenience of nearby parks, schools, and shopping, all within a short walk or drive. With a functional layout, generous square footage, and a prime location this home is bursting with potential. An excellent opportunity for buyers looking to build equity in a solid, well-located property. Please note that the home is tenanted and may require some attention due to tenant related wear and tear. With a bit of TLC, this house can be revitalized and made into a wonderful family home. (id:39198)
Property Details
Interior
Features
Basement Floor
Utility room
9'6'' x 7'1''4pc Bathroom
9'1'' x 4'11''Bedroom
9'2'' x 7'9''Bedroom
10'8'' x 9'8''Exterior
Parking
Garage spaces -
Garage type -
Total parking spaces 3
Property History
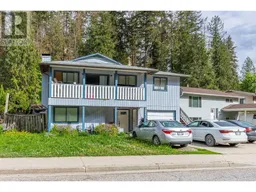 37
37
