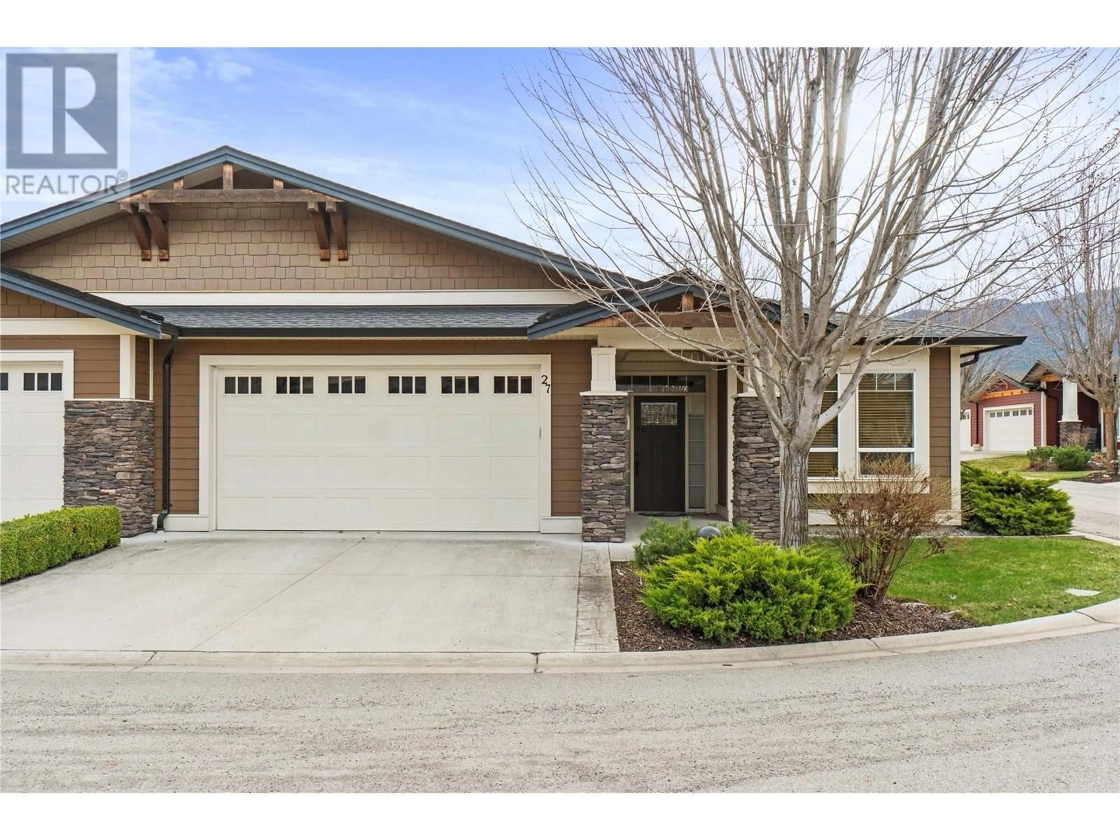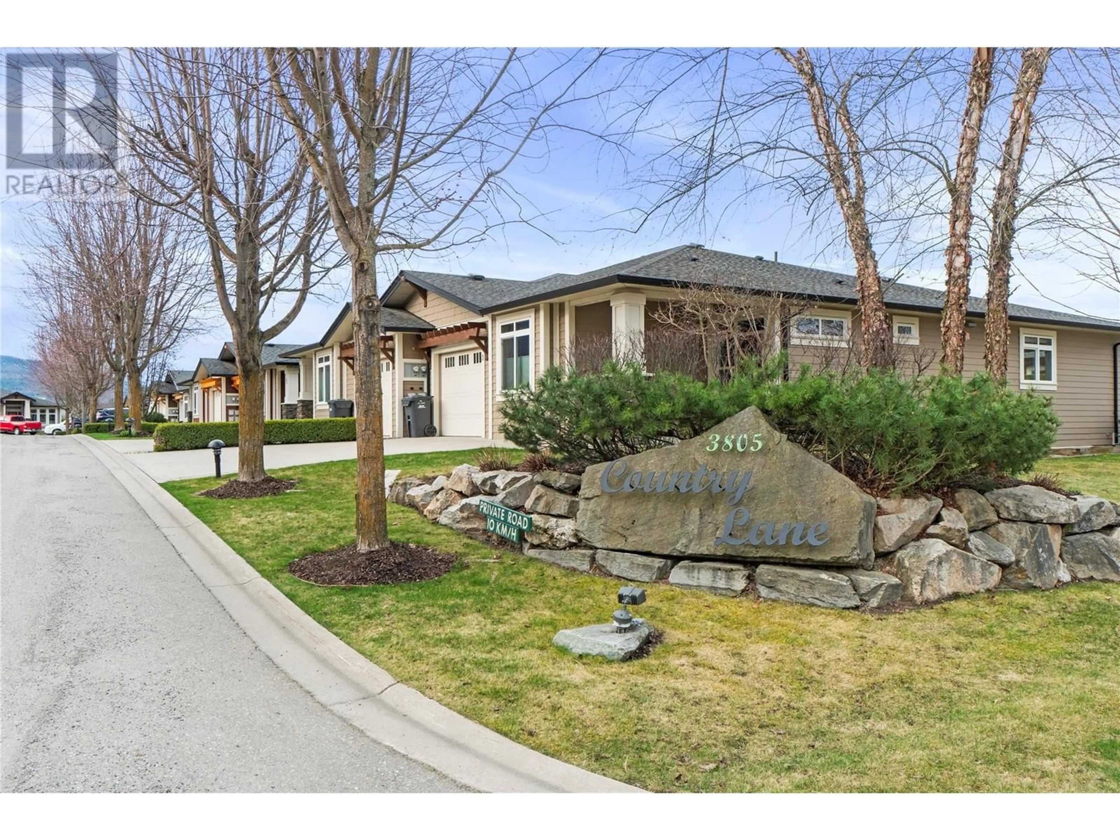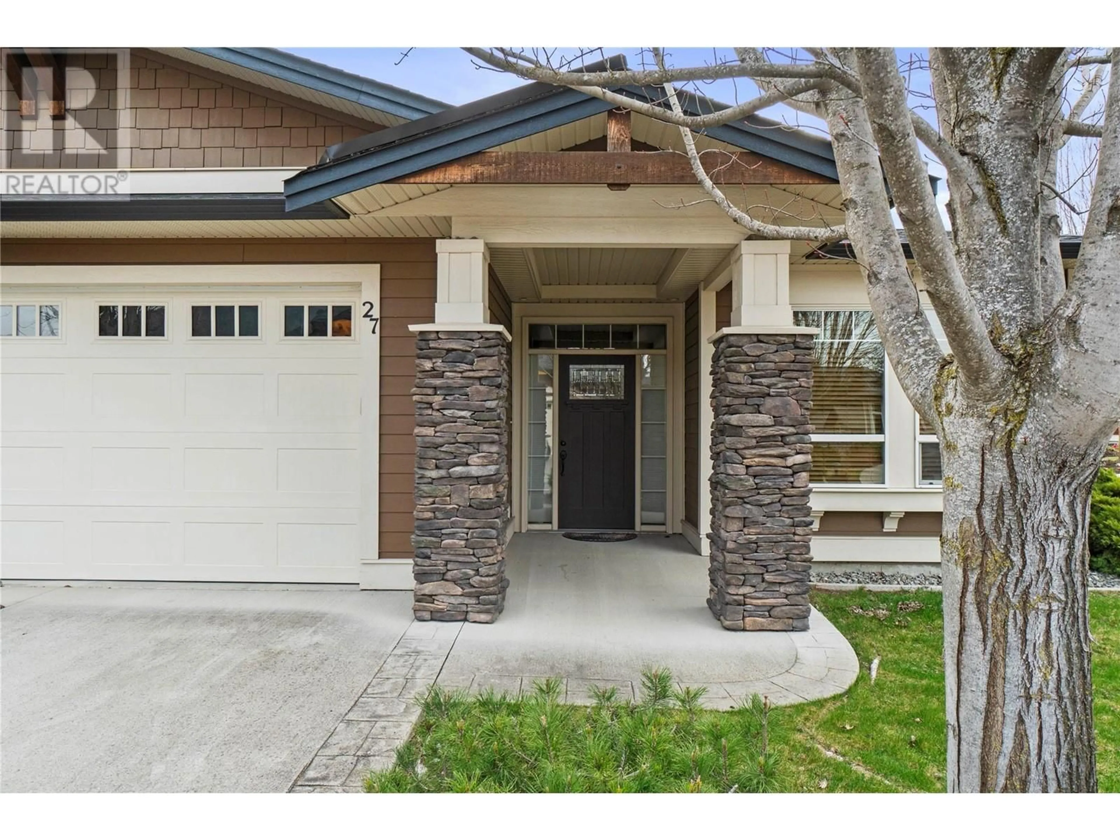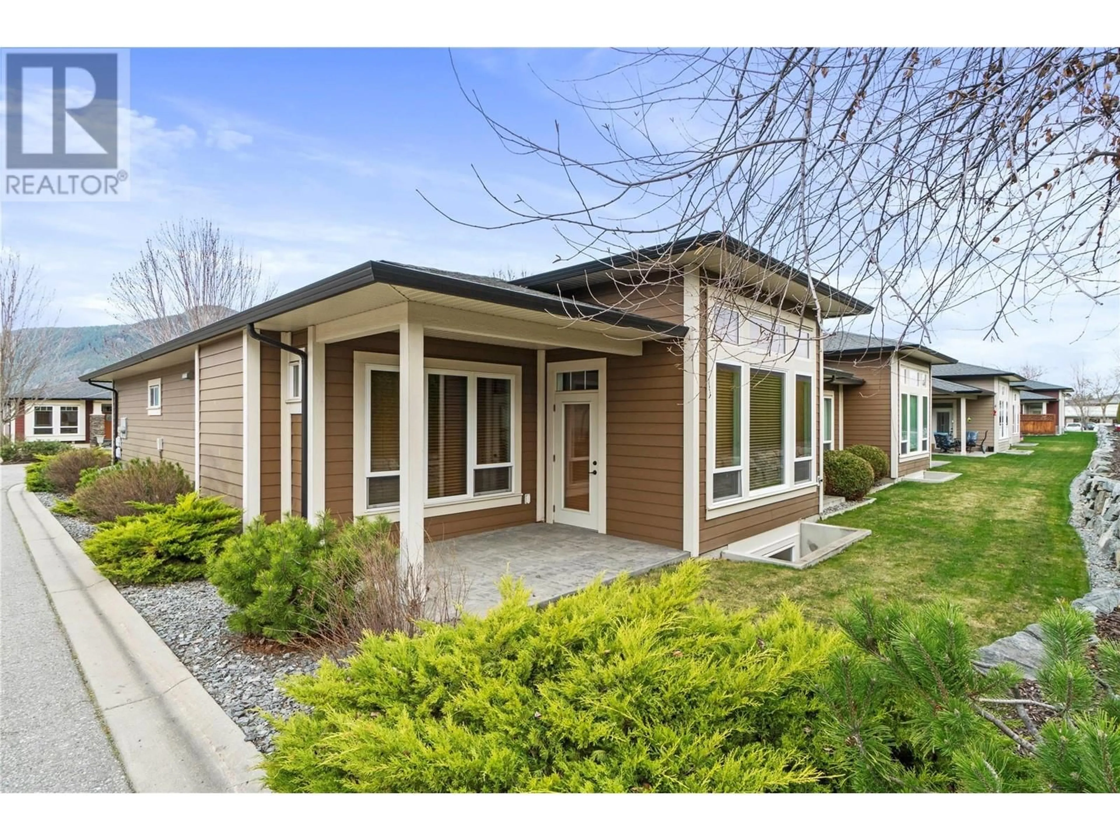3805 Patten Drive Unit# 27, Armstrong, British Columbia V0E1B1
Contact us about this property
Highlights
Estimated ValueThis is the price Wahi expects this property to sell for.
The calculation is powered by our Instant Home Value Estimate, which uses current market and property price trends to estimate your home’s value with a 90% accuracy rate.Not available
Price/Sqft$236/sqft
Est. Mortgage$3,045/mo
Maintenance fees$371/mo
Tax Amount ()-
Days On Market15 days
Description
This exquisite rancher-style townhome welcomes you with an expansive open floor plan, featuring 9-foot ceilings throughout and soaring 12-foot ceilings in the living room creating a bright, airy ambiance that feels both grand and inviting. The seamless flow between spaces makes it perfect for relaxed living or effortless entertaining. At the heart of the home, the modern kitchen is a true delight, boasting sleek soft-close cabinets that blend functionality with a touch of luxury. Adjacent to the kitchen, the dining room opens directly onto a private patio offering the ideal setting. This townhome offers the perfect blend of sophistication and practicality. On the main floor you will find the oversized Main bedroom with its grand ensuite and walk in closet. The main floor laundry eliminates the hassle of stairs. Below this main floor rancher is a fully unfinished basement also with 9' ceilings. Offering lots of storage space. The basement is plumbed for a further bathroom. The exterior of this home is nicely crafted as a picturesque retreat, meticulously maintained by onsite landscape crew for your enjoyment allowing you to spend more time savoring your home and less time on upkeep. Come have a look today you will be glad you did. (id:39198)
Property Details
Interior
Features
Main level Floor
Other
12' x 12'Full bathroom
8' x 5'4pc Ensuite bath
6' x 12'Bedroom
10'6'' x 11'8''Exterior
Features
Parking
Garage spaces 2
Garage type Attached Garage
Other parking spaces 0
Total parking spaces 2
Condo Details
Inclusions
Property History
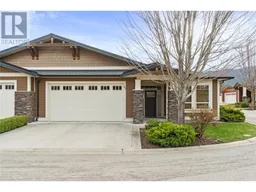 35
35
