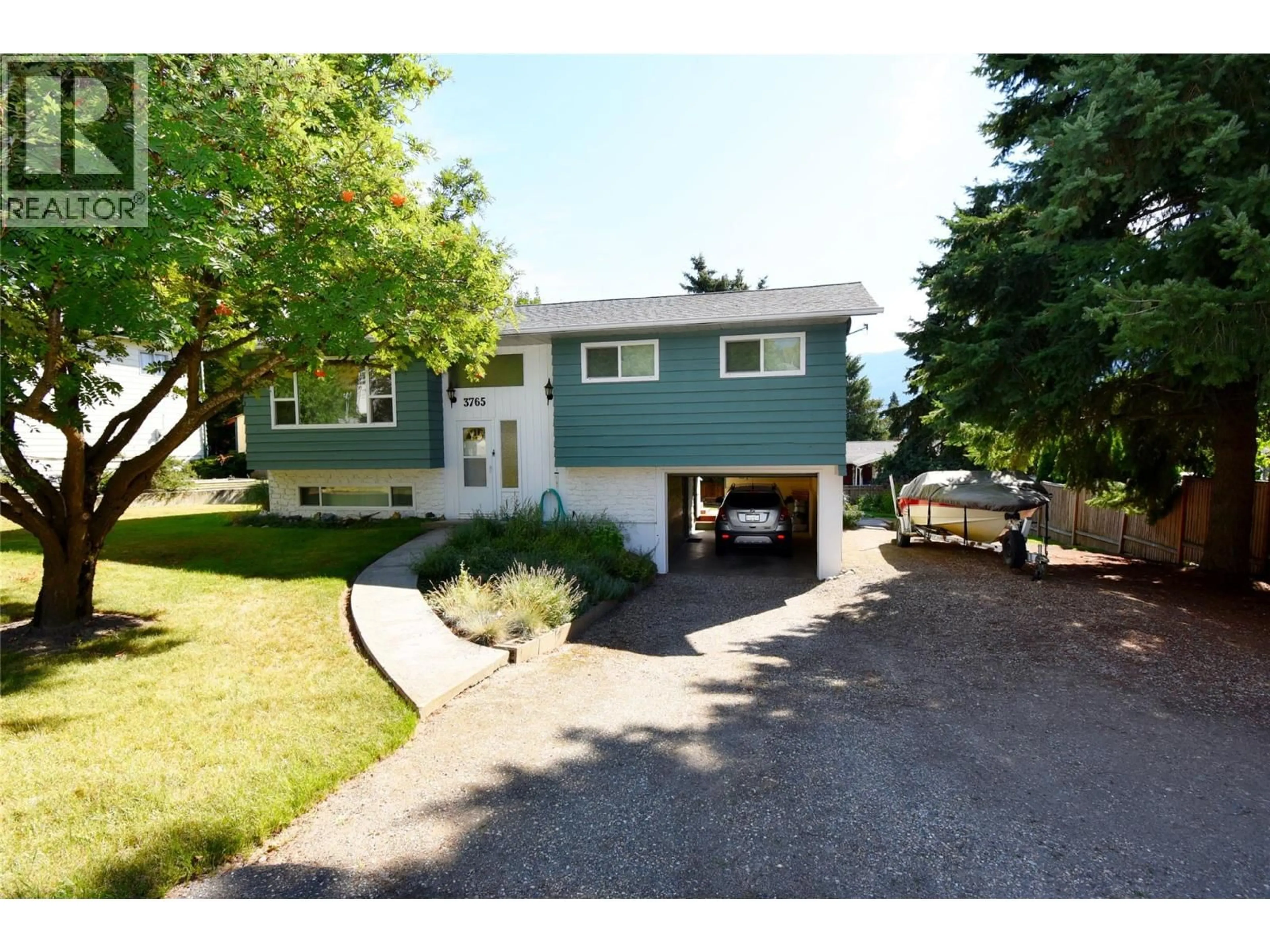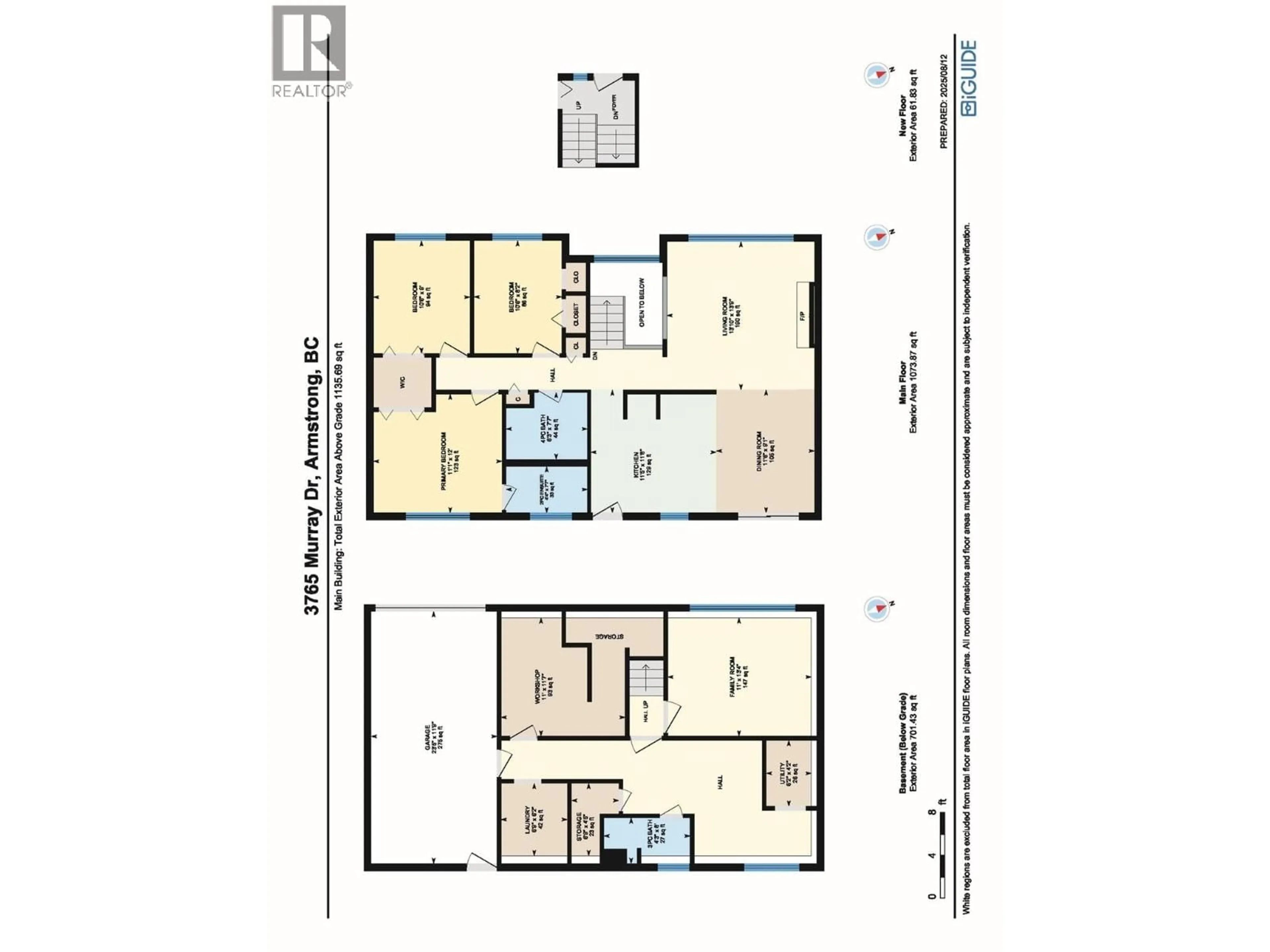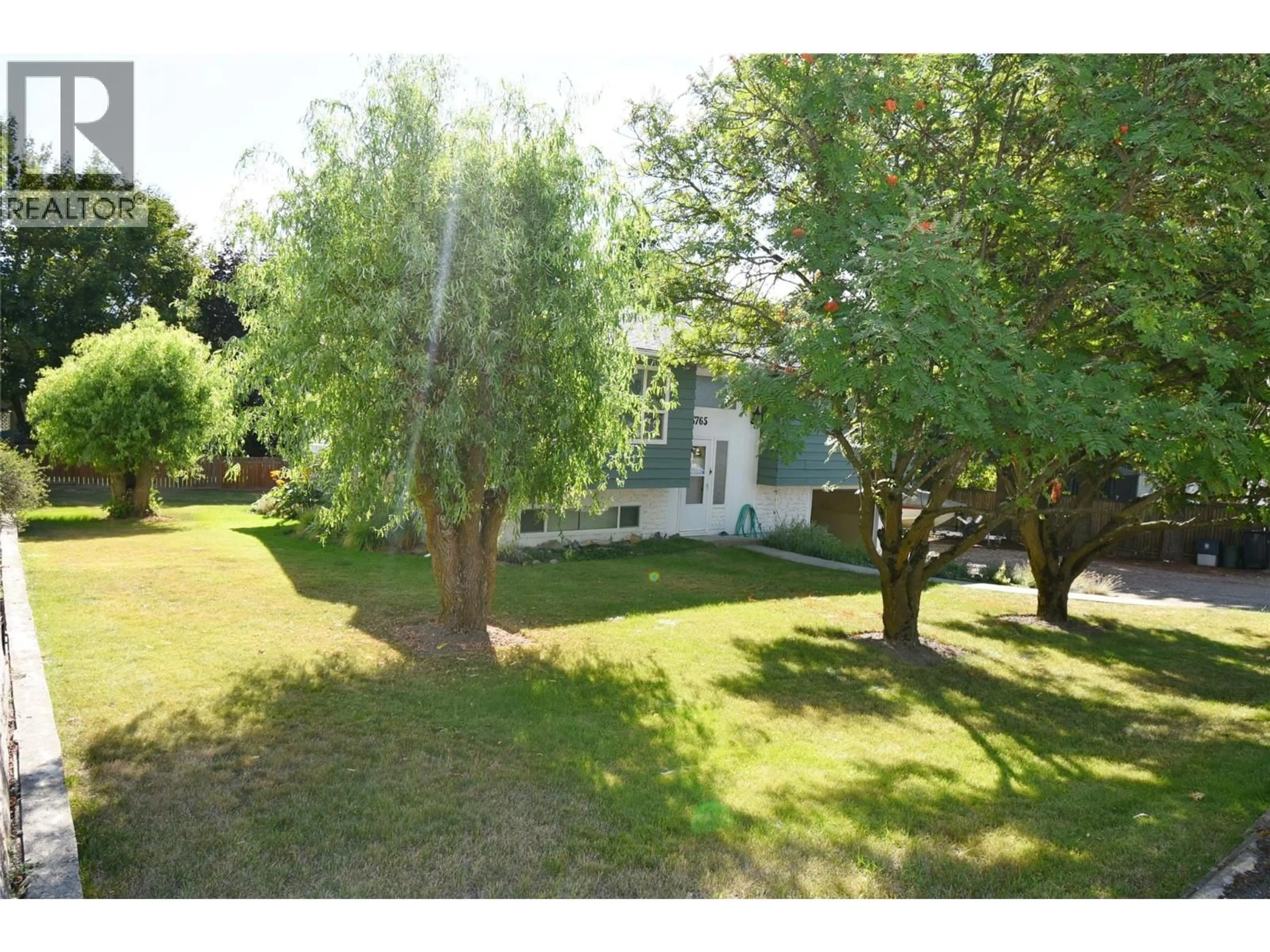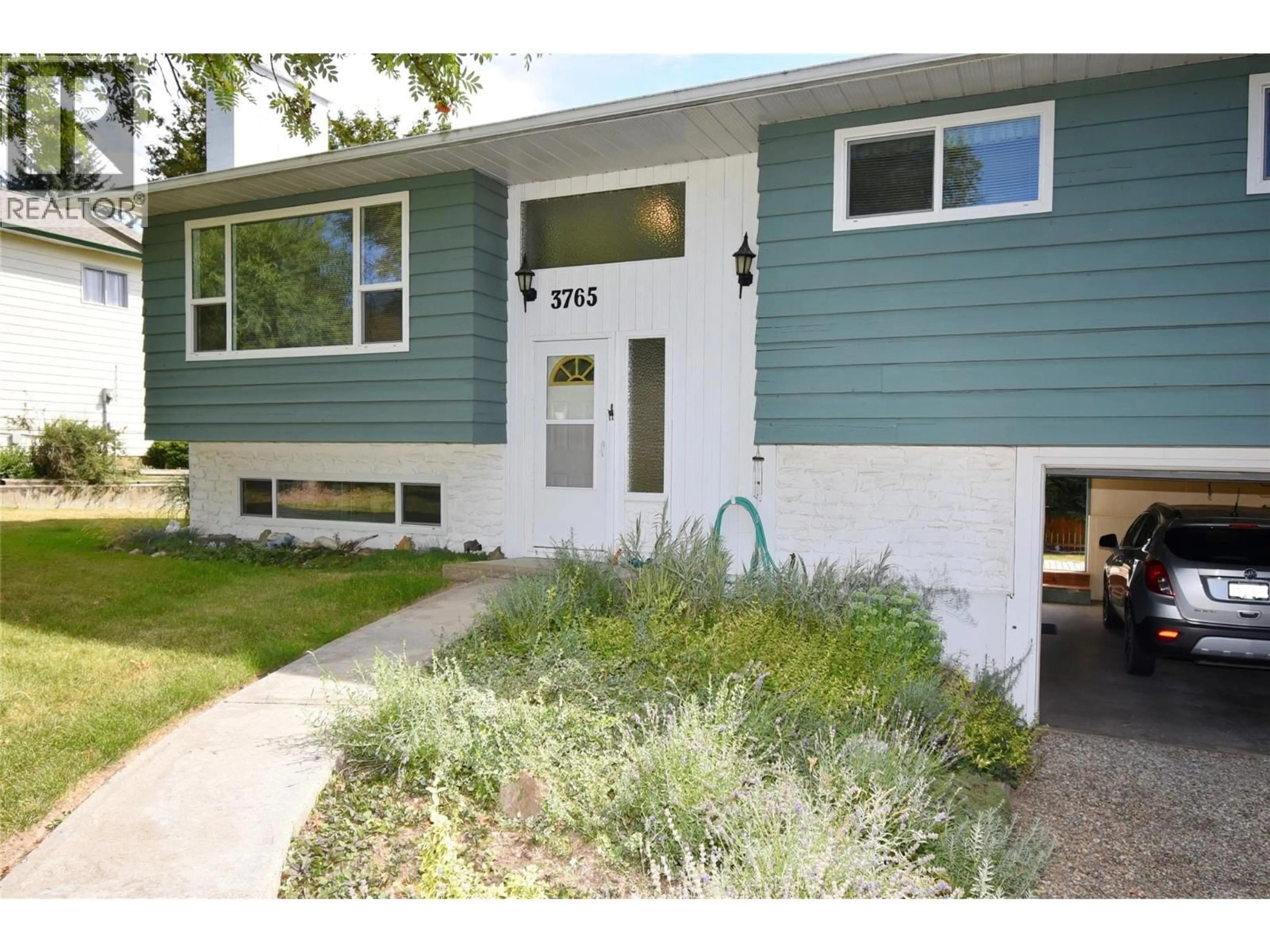3765 MURRAY DRIVE, Armstrong, British Columbia V0E1B4
Contact us about this property
Highlights
Estimated valueThis is the price Wahi expects this property to sell for.
The calculation is powered by our Instant Home Value Estimate, which uses current market and property price trends to estimate your home’s value with a 90% accuracy rate.Not available
Price/Sqft$293/sqft
Monthly cost
Open Calculator
Description
FIRST TIME on the market in over 30 years! You will not find a better property at this price! This well-loved & meticulously maintained 3 bed, 2.5 bath family home offers 1,800+ sq ft in one of Armstrong’s most desirable family neighbourhoods. Enjoy the best of both worlds that incorporates peaceful rural living with the convenience of being close to schools, parks, & all amenities. The bright kitchen overlooks a landscaped & private backyard, perfect for morning coffee, an evening glass of wine, or watching the kids play. A spacious covered deck is accessed from the kitchen & the generous yard space makes entertaining a breeze, with plenty of room to add a swimming pool, lush garden, or a shed. While the home boasts excellent bones & has been lovingly cared for, a few cosmetic updates will make it truly shine & is an ideal opportunity to customize it into your forever family home. The basement boasts a workshop area, family room, 3 pc bath & storage space; the practical layout that offers both gathering areas & spaces to retreat. The property also has room for your RV & all your toys. Location is unbeatable: walk to elementary schools, the Provincial Fair Grounds, the park with pool, skate park, & more. This is a fantastic opportunity for first-time buyers, down-sizers, or anyone seeking the charm of small-town living without sacrificing convenience. Don’t miss your chance to own a home that blends quiet country charm with easy access to all that Armstrong has to offer. (id:39198)
Property Details
Interior
Features
Basement Floor
Other
11'9'' x 23'5''Utility room
4'2'' x 6'2''Storage
4'5'' x 6'9''Workshop
11'0'' x 11'7''Exterior
Parking
Garage spaces -
Garage type -
Total parking spaces 4
Property History
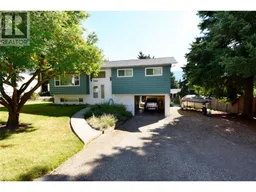 76
76
