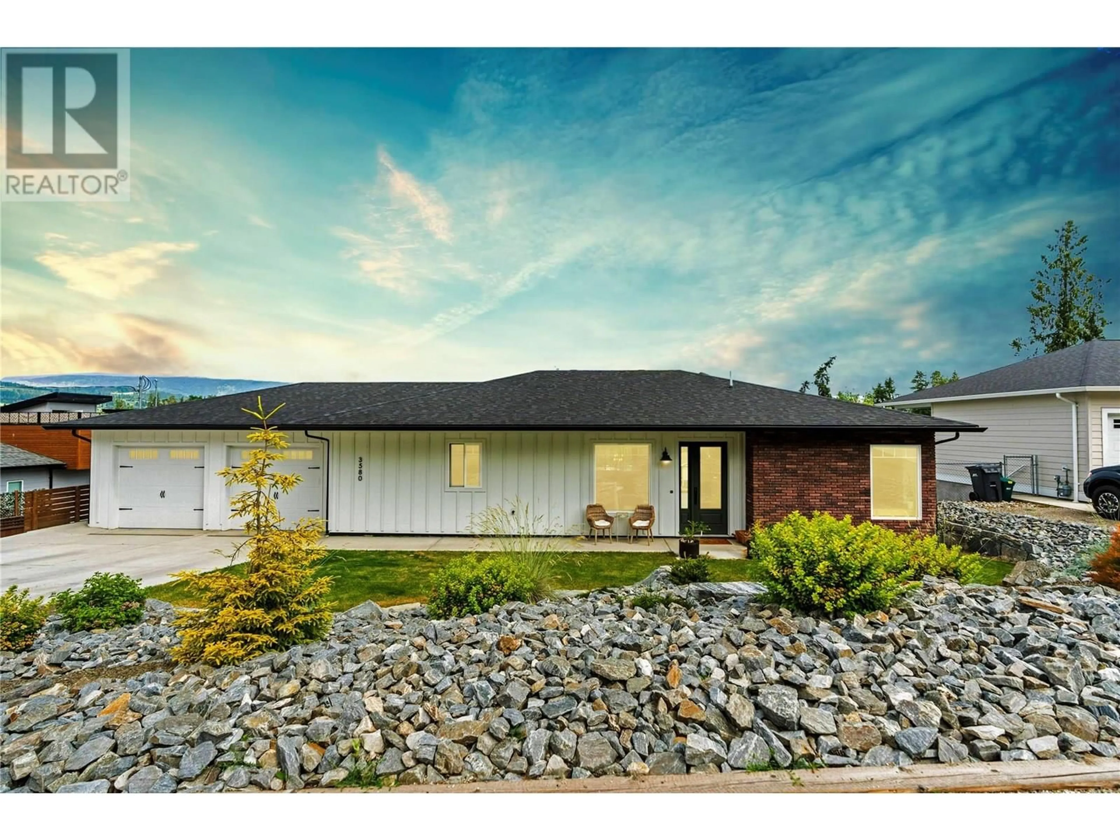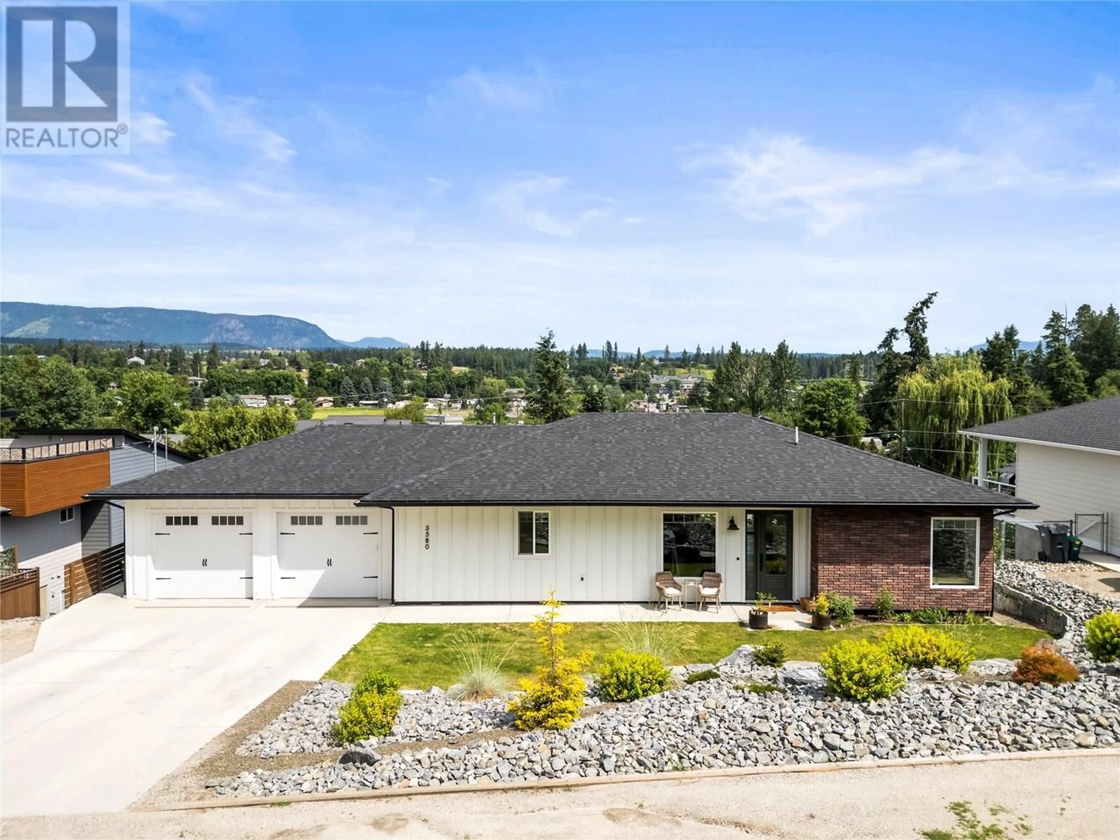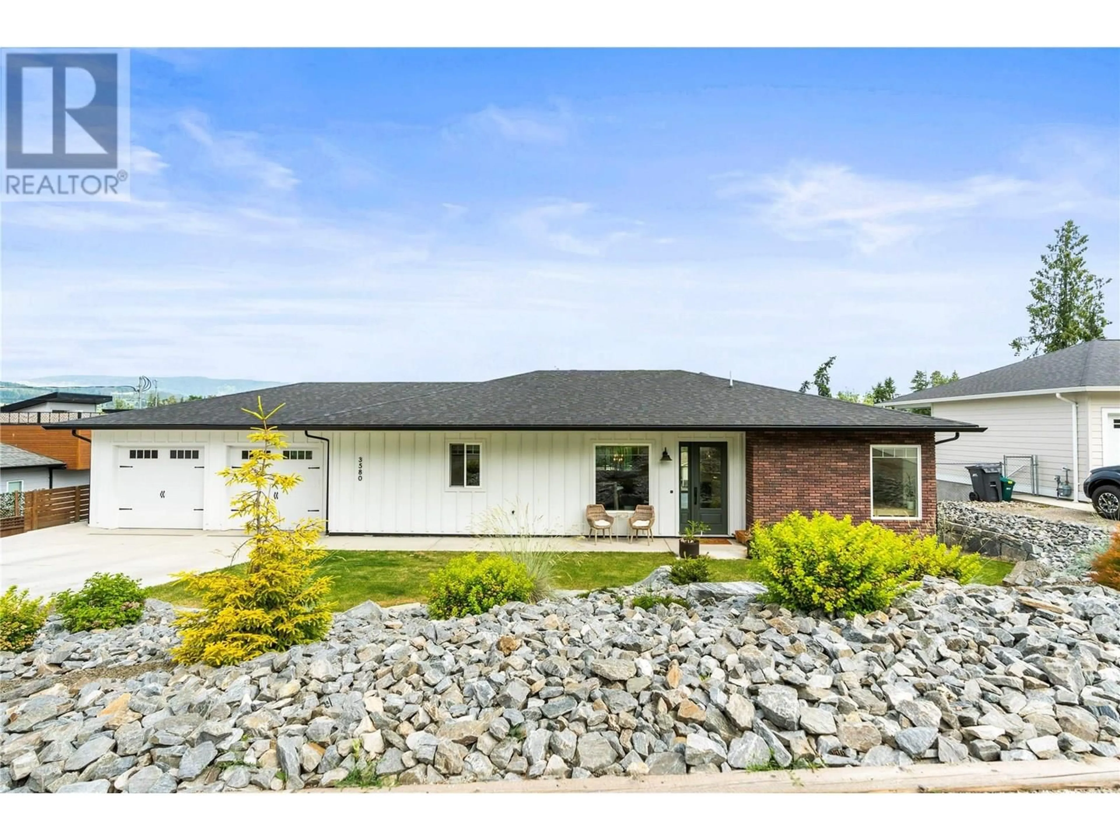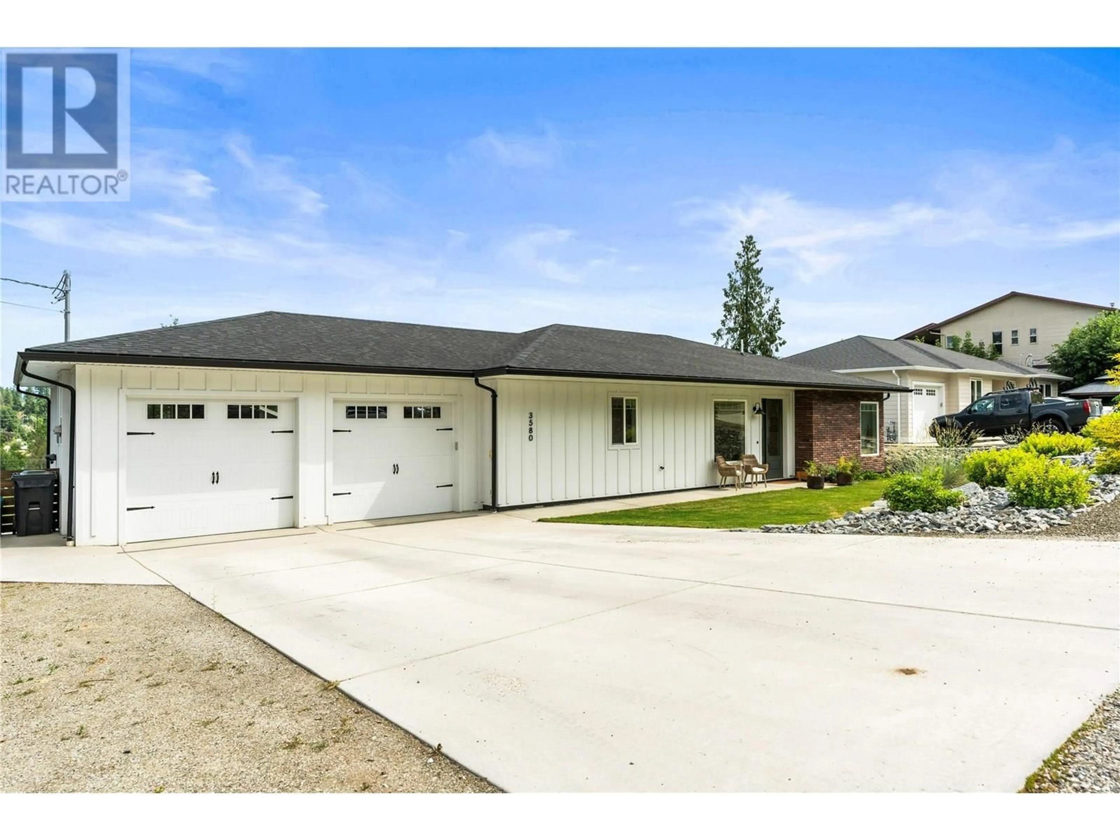3580 WARNER AVENUE, Armstrong, British Columbia V4Y0J3
Contact us about this property
Highlights
Estimated valueThis is the price Wahi expects this property to sell for.
The calculation is powered by our Instant Home Value Estimate, which uses current market and property price trends to estimate your home’s value with a 90% accuracy rate.Not available
Price/Sqft$321/sqft
Monthly cost
Open Calculator
Description
Custom-built and designed to stand out—this Armstrong stunner offers sleek lines, thoughtful details, and a touch of everyday luxury. From the moment you pull up, the curb appeal speaks for itself. Step inside to find soaring ceilings, oversized windows, and sunlit spaces that instantly feel like home. The main level features an open-concept kitchen, dining, and living area that’s both showstopping and functional. Two-tone cabinetry, quartz countertops, herringbone tile backsplash, and a walk-in pantry anchor the kitchen, while the living room’s gas fireplace, floating shelves, and custom built-ins add warmth and style. Sliding doors lead to a covered deck overlooking quiet mountain views. The primary suite feels like a private retreat—complete with a spacious walk-in closet and a spa-inspired ensuite with a tiled, glass-enclosed shower. An additional bedroom or office, full bathroom, and laundry/mudroom round out the main level. Downstairs, 10-foot ceilings open up an ideal entertainment space, two large bedrooms, a full bathroom, and walkout access to a second covered patio. Plus—a fully self-contained 1-bedroom, 1-bathroom legal suite with its own entrance adds value and flexibility. Set on a low-maintenance lot with RV parking and just a 2-minute walk to Armstrong Elementary School, this home blends modern living with small-town ease. (id:39198)
Property Details
Interior
Features
Basement Floor
Storage
2'11'' x 11'0''Utility room
10'0'' x 8'6''Family room
17'11'' x 15'1''Bedroom
11'1'' x 13'5''Exterior
Parking
Garage spaces -
Garage type -
Total parking spaces 5
Property History
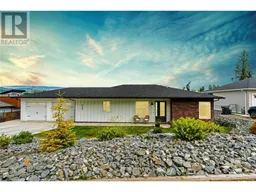 74
74
