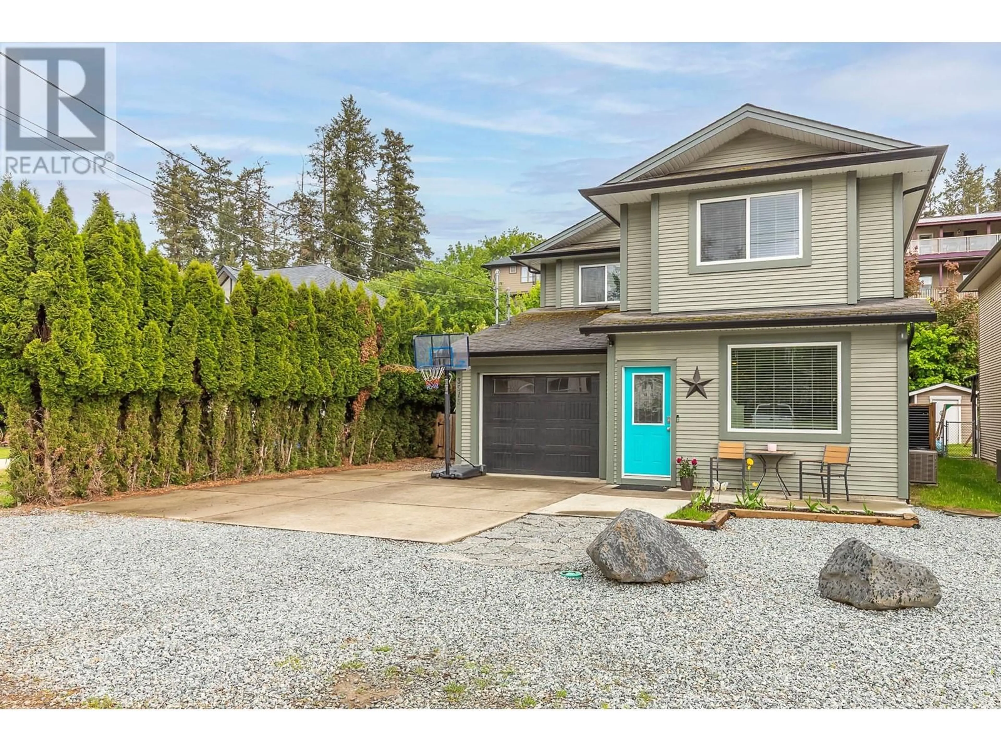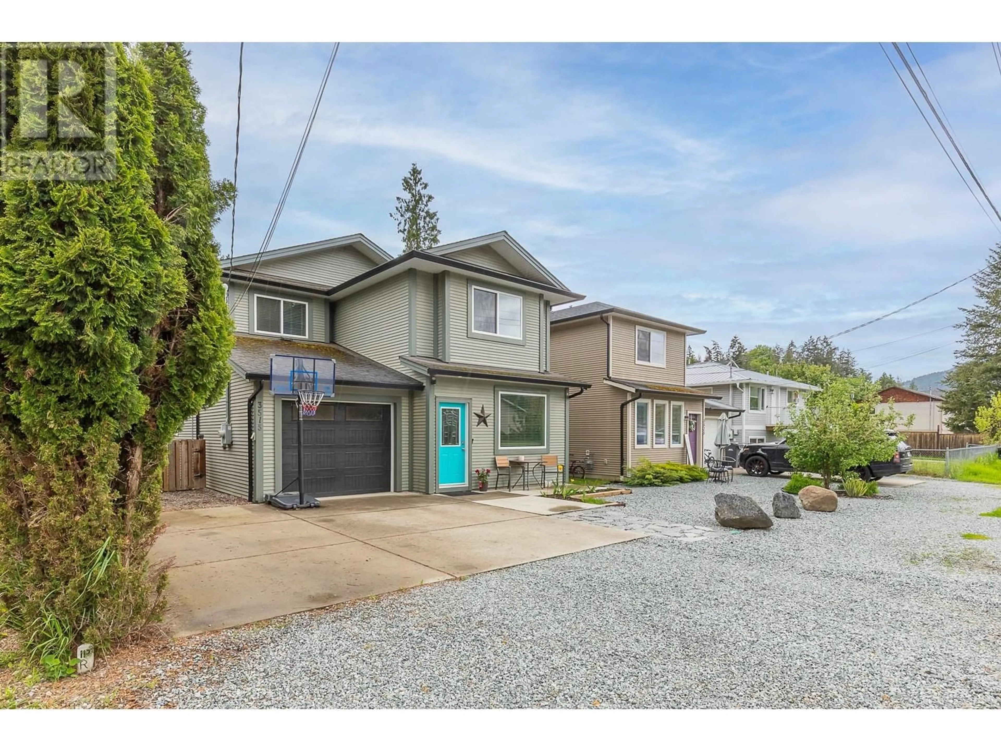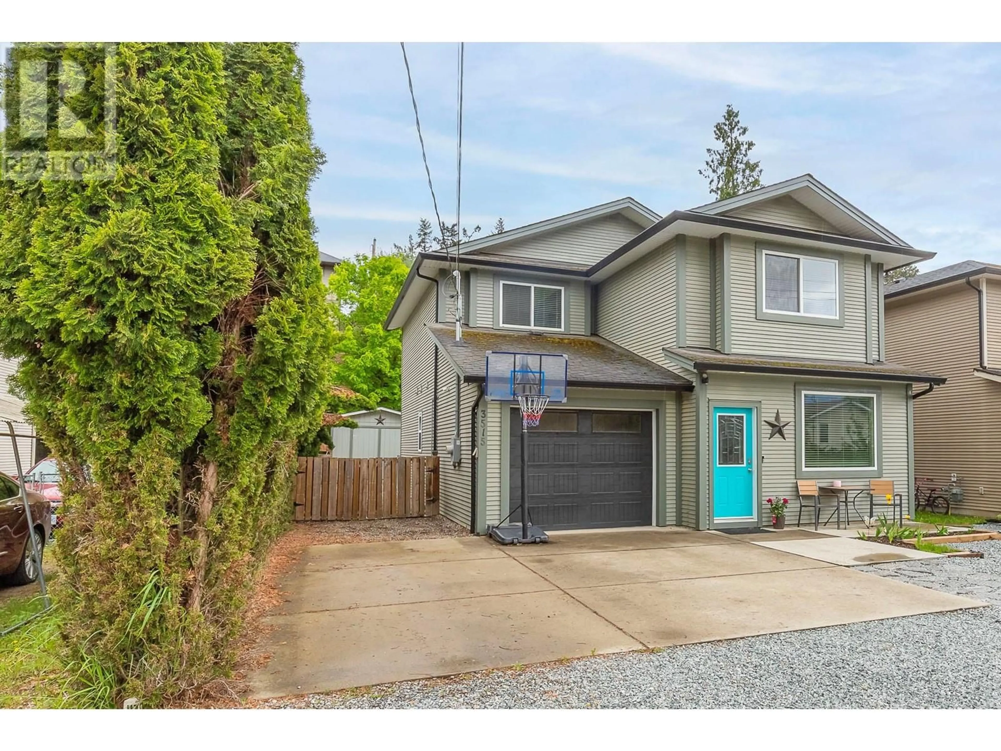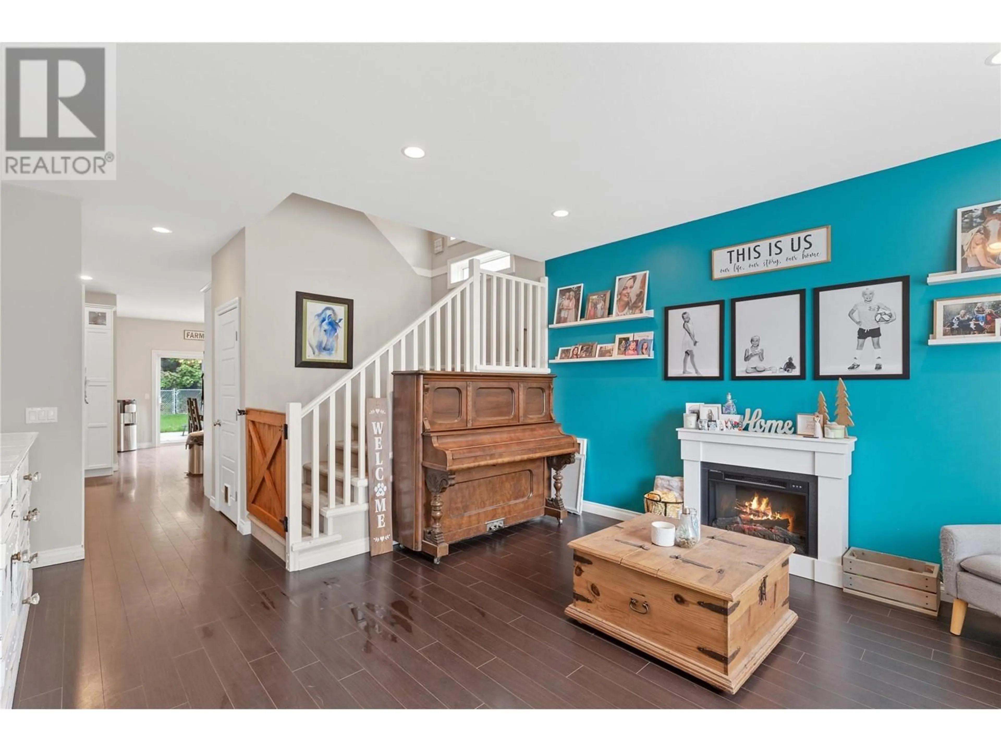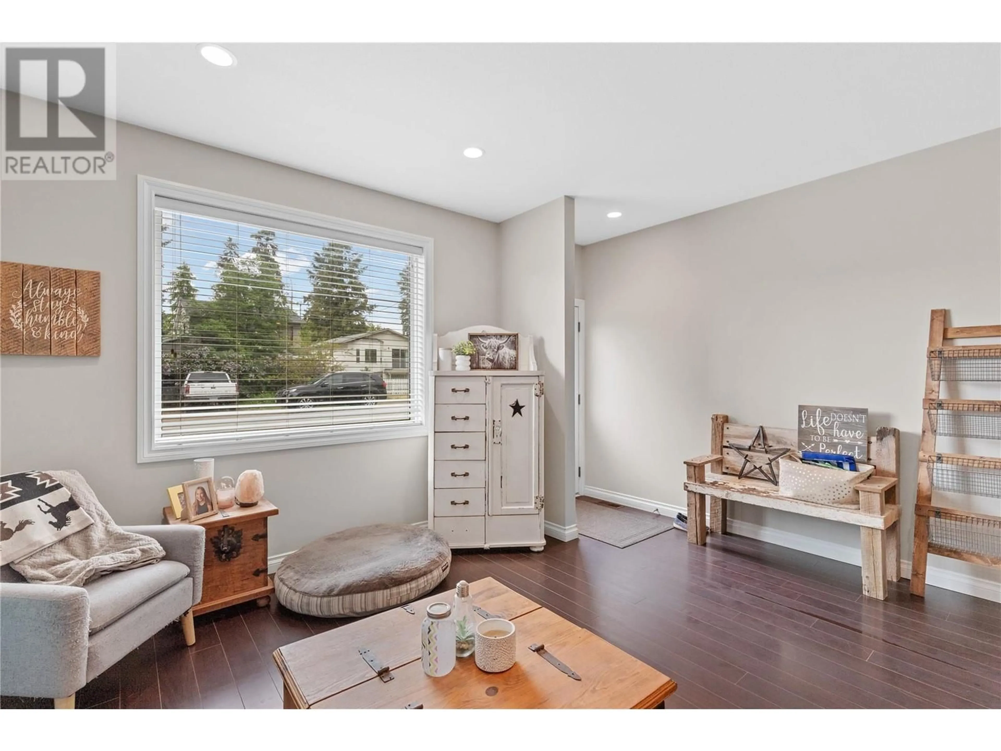3515 JACKSON AVENUE, Armstrong, British Columbia V0E1B2
Contact us about this property
Highlights
Estimated valueThis is the price Wahi expects this property to sell for.
The calculation is powered by our Instant Home Value Estimate, which uses current market and property price trends to estimate your home’s value with a 90% accuracy rate.Not available
Price/Sqft$341/sqft
Monthly cost
Open Calculator
Description
Where the Perfect Location Meets the Perfect Home! Welcome to this fantastic 3-bed, 2.5-bath family home located on a quiet, family-friendly street in beautiful Armstrong, BC. Just minutes from downtown Armstrong, the IPE fairgrounds, & within walking distance to primary & secondary schools, parks, & the community pool—this home truly offers the best in convenience & lifestyle. The primary bedroom is located on the main floor & features a private 4pc en-suite, offering comfort & functionality. Main floor also offers kitchen, dining & living rooms & a 2pc powder room. 2 additional bedrooms, spacious family room & a full 4pc bathroom are on the upper level. The home is equipped with a security alarm system & boasts low-maintenance landscaping—perfect for busy families or anyone looking to enjoy more & maintain less. Step outside to a fully fenced backyard designed for the active family, with a concrete patio that’s ideal for relaxing or entertaining. There’s ample parking, including RV & boat parking, & a 3-foot crawl space for all your storage needs. Whether you're planting garden beds, watching the kids play, or letting the pup run free, the outdoor space offers something for everyone. This is a wonderful opportunity to own a well-appointed home in a thriving community. Don't miss your chance to call this Armstrong gem your own—schedule a viewing today! (id:39198)
Property Details
Interior
Features
Main level Floor
Other
11'5'' x 19'6''2pc Bathroom
2'7'' x 6'4''Dining room
11'2'' x 14'10''4pc Ensuite bath
4'11'' x 9'3''Exterior
Parking
Garage spaces -
Garage type -
Total parking spaces 5
Property History
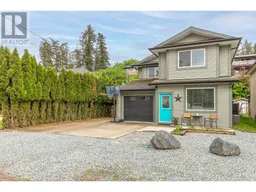 58
58
