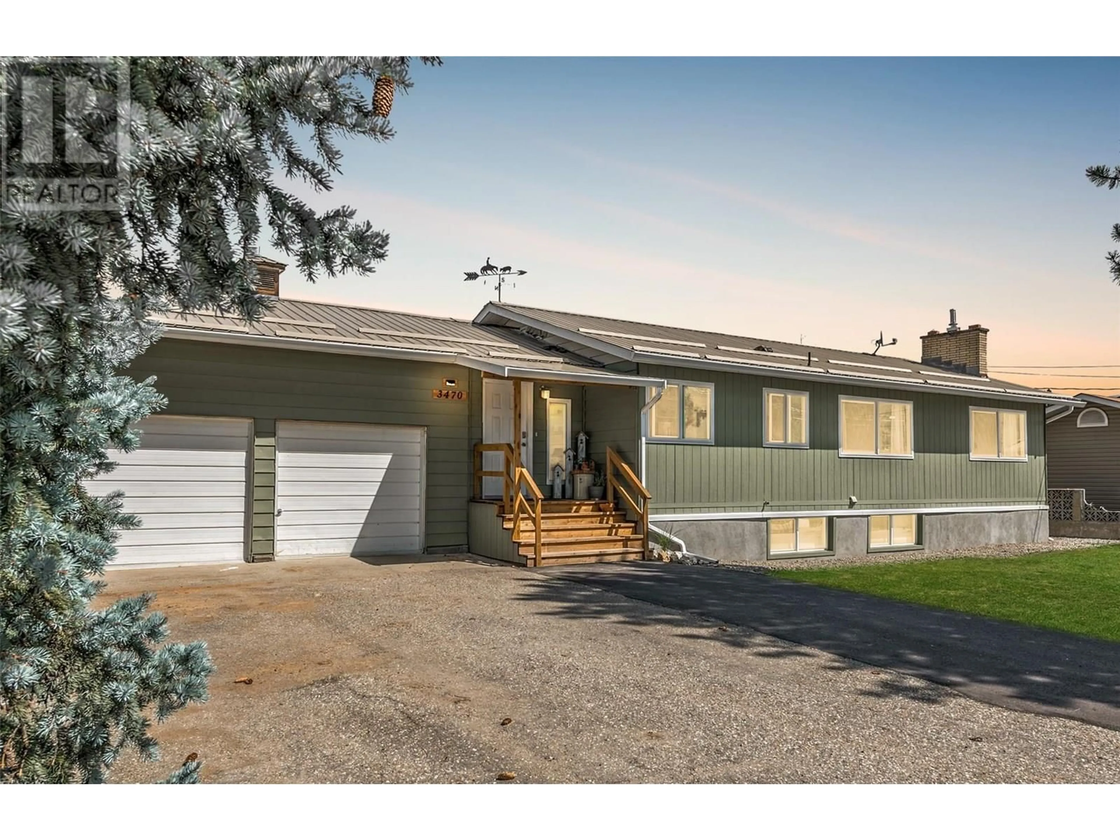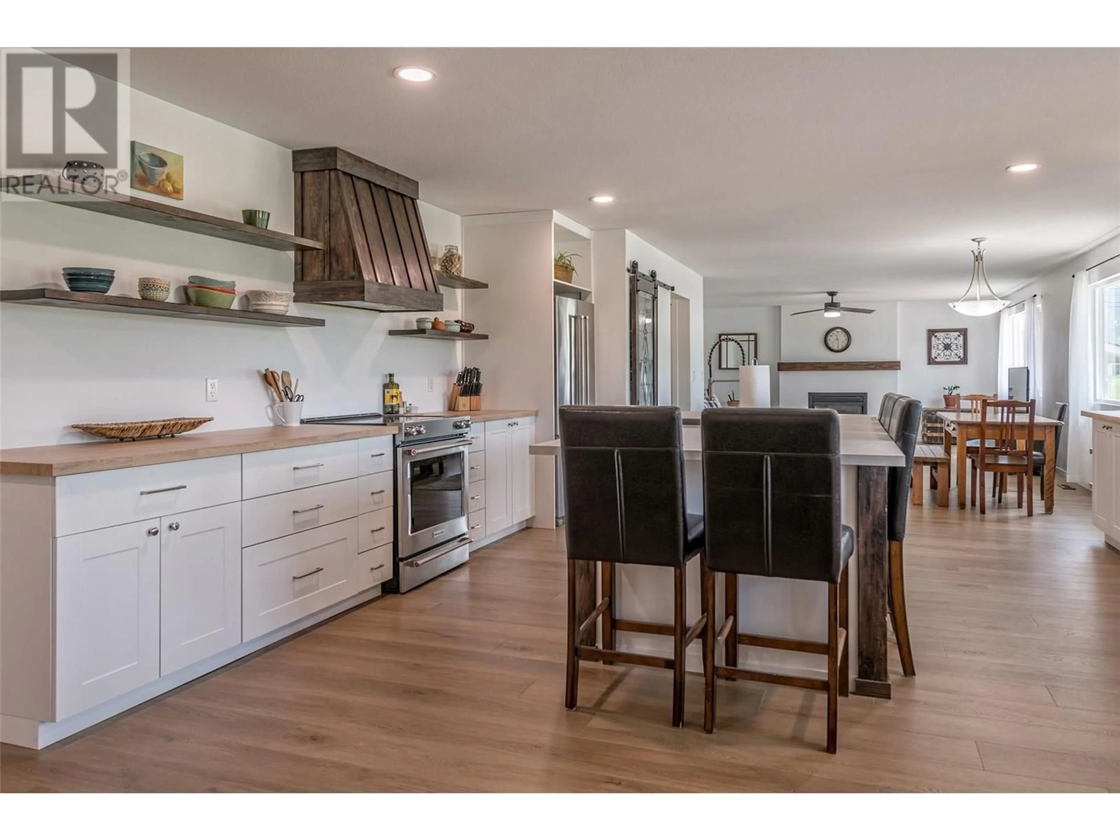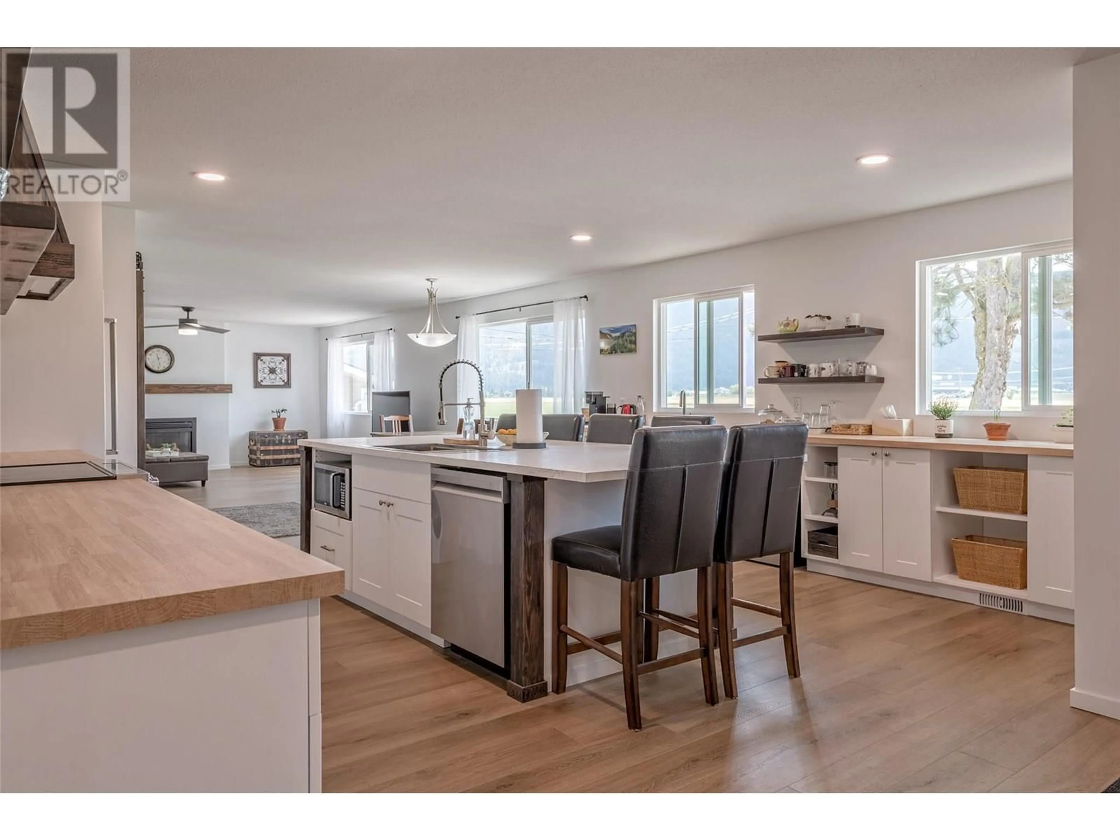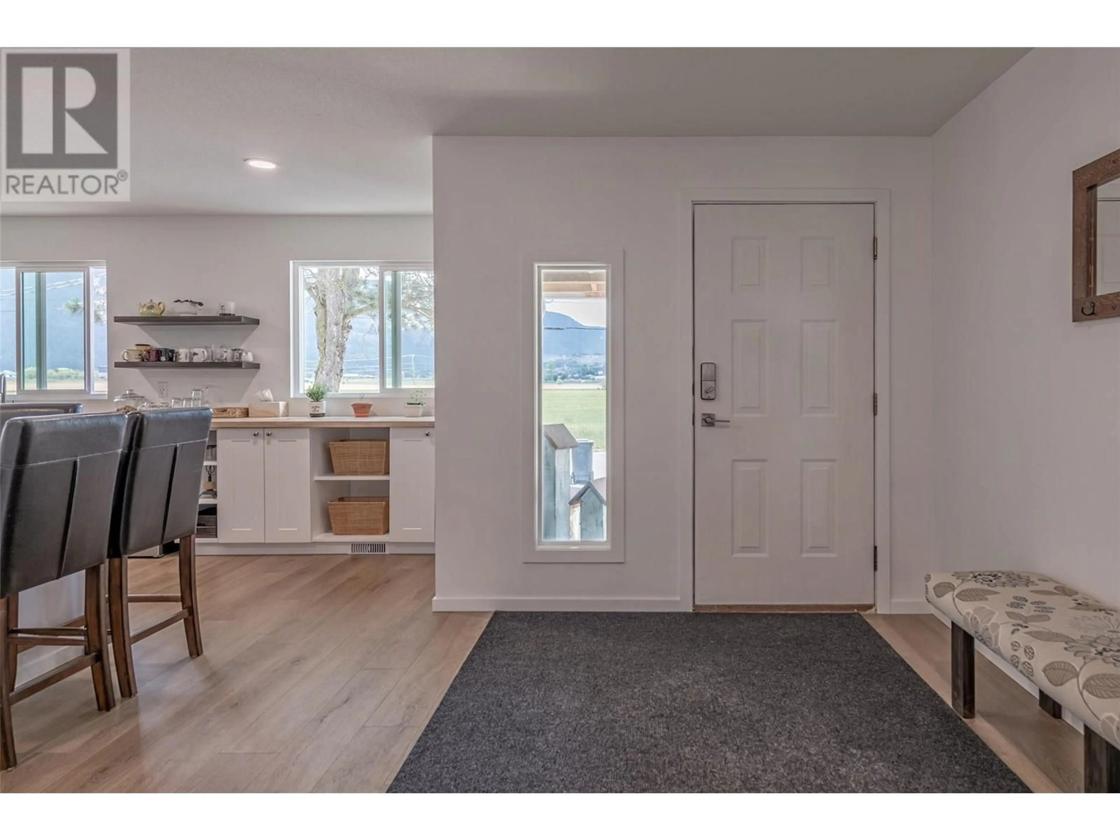3470 COLONY AVENUE, Armstrong, British Columbia V0E1B2
Contact us about this property
Highlights
Estimated valueThis is the price Wahi expects this property to sell for.
The calculation is powered by our Instant Home Value Estimate, which uses current market and property price trends to estimate your home’s value with a 90% accuracy rate.Not available
Price/Sqft$290/sqft
Monthly cost
Open Calculator
Description
Nestled within a charming Armstrong neighborhood, this tastefully renovated four-bedroom house is the perfect home for a growing family. On the upper floor, a modern kitchen that is full of character opens onto spacious dining and living areas with a cozy gas fireplace. The main living area is set up to be the perfect gathering place for the home. The primary bedroom with a newly renovated ensuite and a second bedroom are located on the main floor. Rounding out the main floor is the huge mudroom and laundry area with access the to private yard. The lower floor consists of a huge rec room with a gas fireplace, two additional bedrooms and a full bathroom. It is the perfect oasis for teenage kids or visiting guests. The property boasts a generous 0.27-acre lot, featuring a large flat yard that is fully fenced to provide privacy and a safe play space for children or pets. There is a large green space across the street giving the property a very open and rural feel. The home has a low maintenance metal roof as well as aluminum and hardie board siding. With new heating systems and the recent professional renovations, this home is move-in ready and ready for your families adventures. (id:39198)
Property Details
Interior
Features
Basement Floor
Bedroom
9'9'' x 12'10''3pc Bathroom
6'11'' x 8'0''Utility room
5'0'' x 14'6''Recreation room
14'4'' x 27'10''Exterior
Parking
Garage spaces -
Garage type -
Total parking spaces 6
Property History
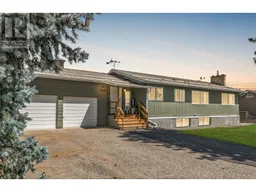 61
61
