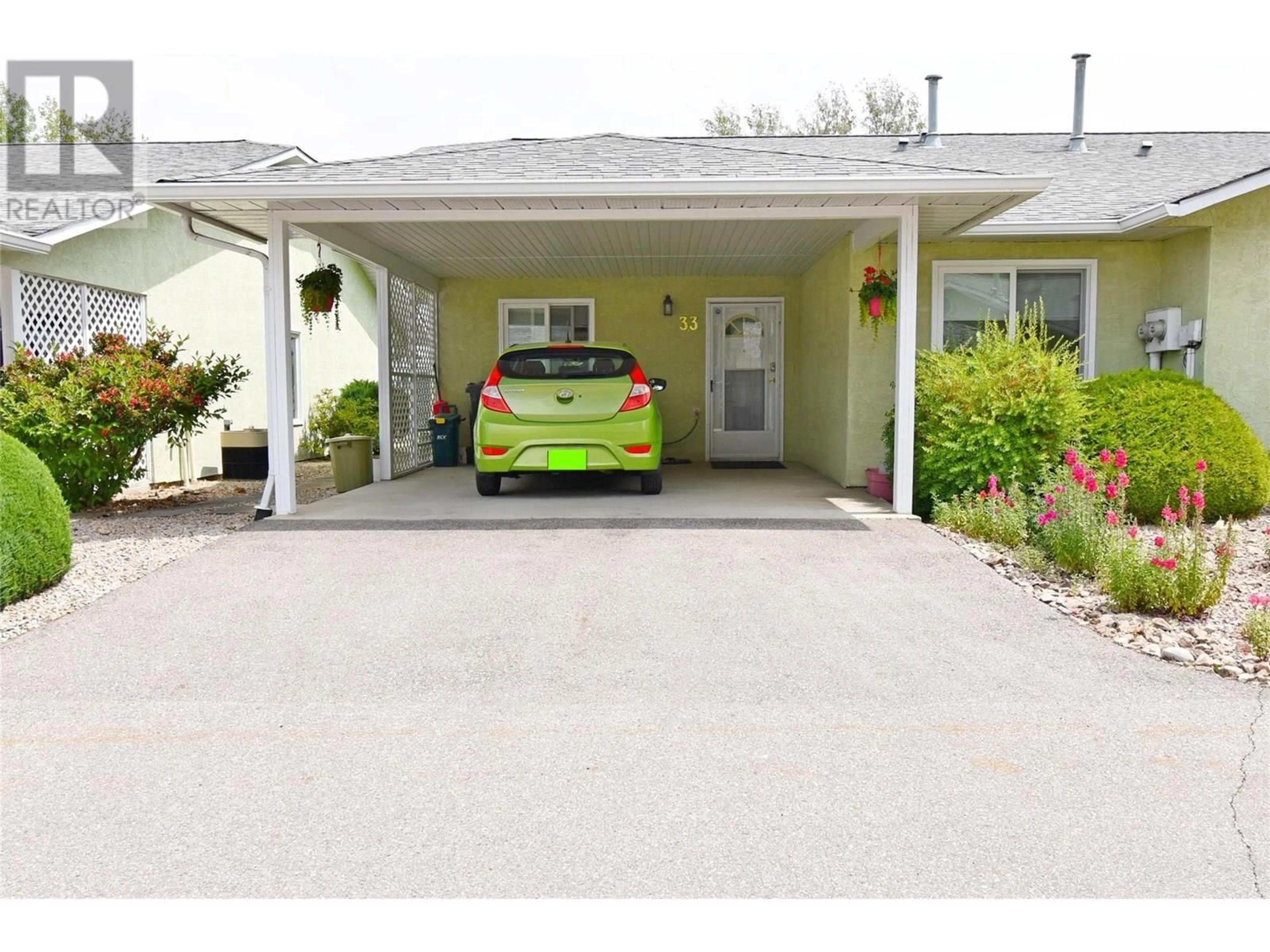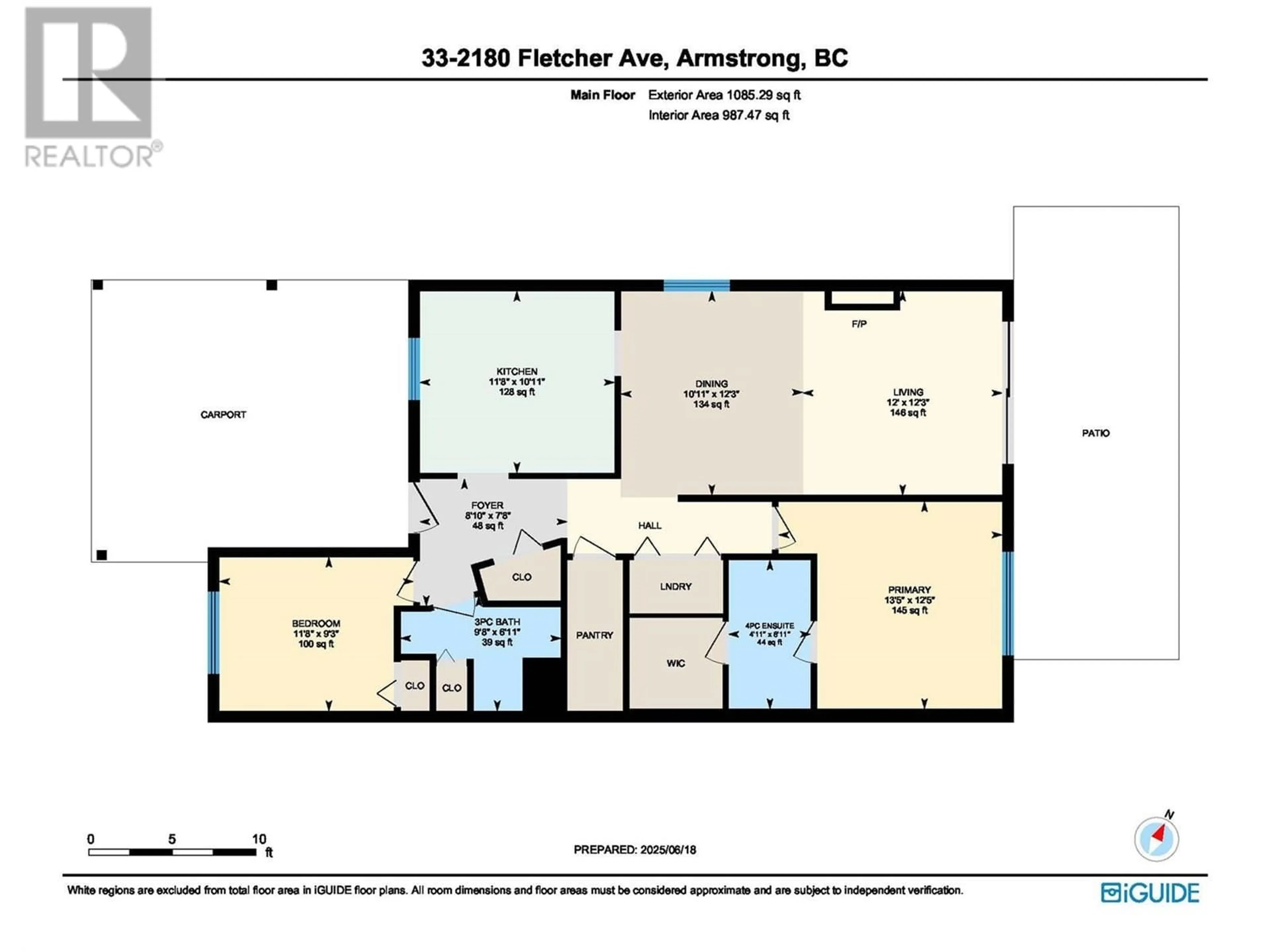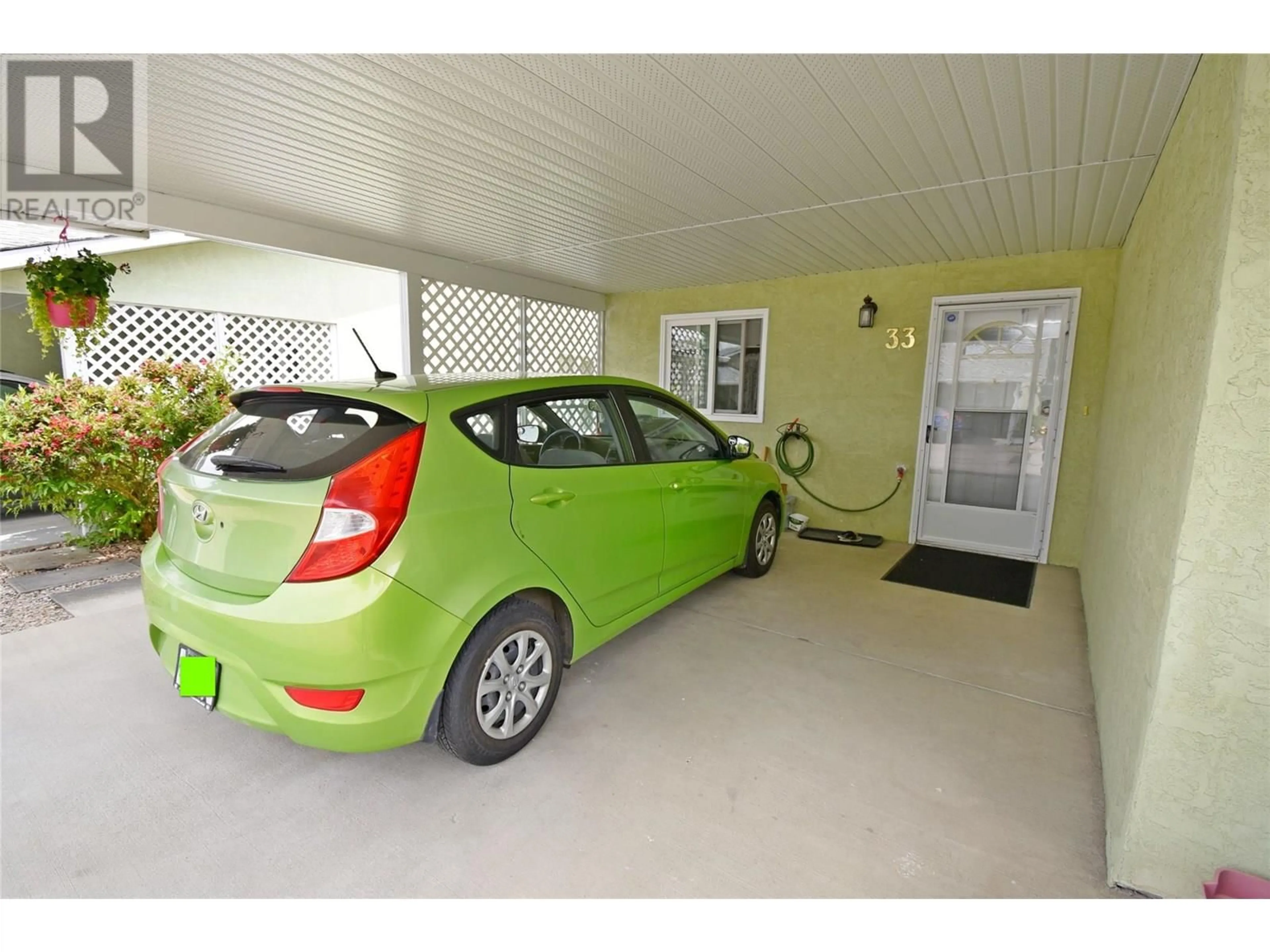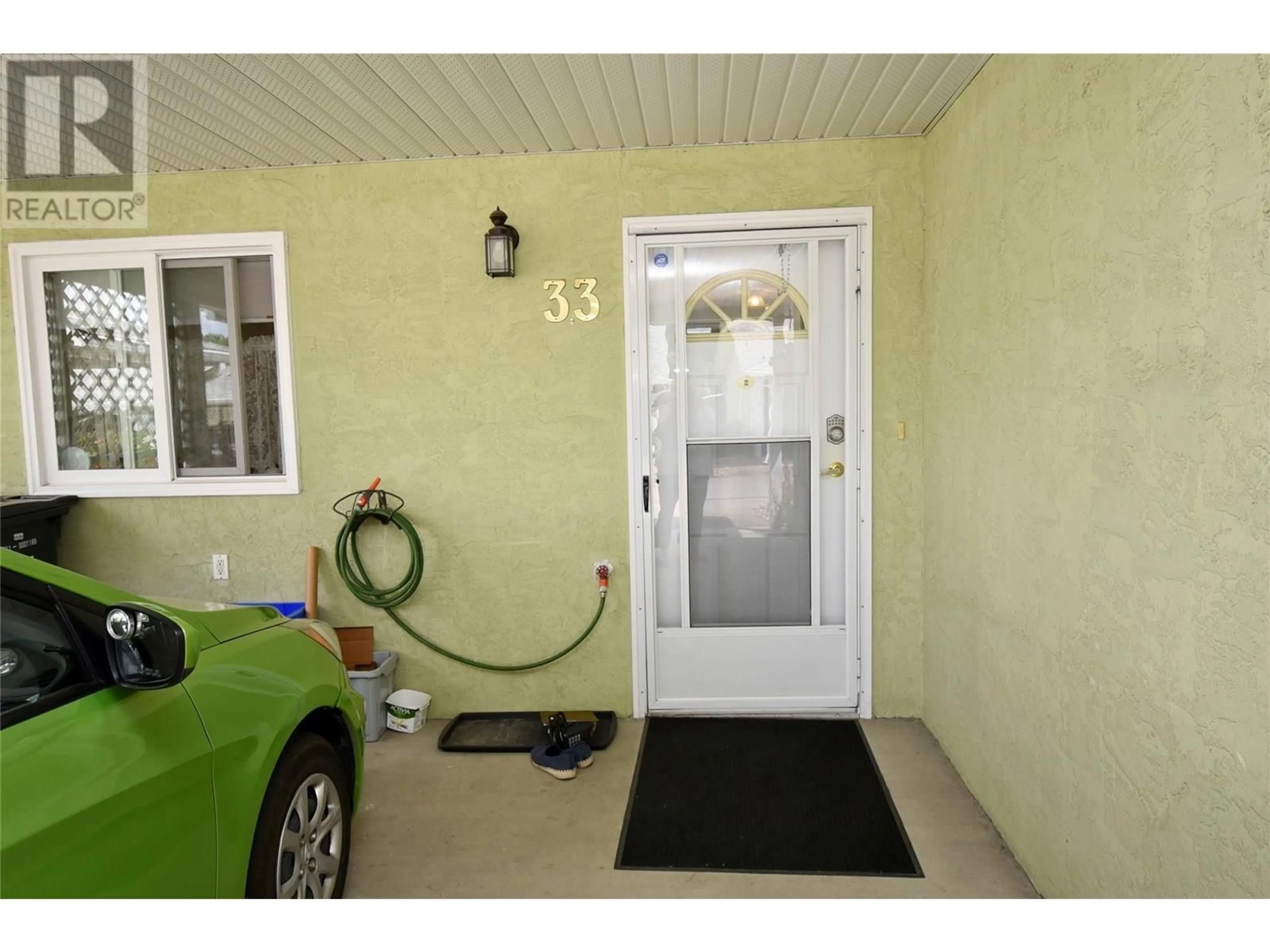33 - 2180 FLETCHER AVENUE, Armstrong, British Columbia V0E1B1
Contact us about this property
Highlights
Estimated valueThis is the price Wahi expects this property to sell for.
The calculation is powered by our Instant Home Value Estimate, which uses current market and property price trends to estimate your home’s value with a 90% accuracy rate.Not available
Price/Sqft$396/sqft
Monthly cost
Open Calculator
Description
Charming 55+ Rancher in Poplar Grove, this complex is Armstrong’s Hidden Gem! Welcome to the perfect blend of comfort, convenience, and community living in this beautifully maintained 2 bed, 2 bath rancher, nestled in the sought-after Poplar Grove complex in the heart of Armstrong. This level-entry home features no stairs, wide hallways, and an easy-flow layout designed with downsizing and comfort in mind. Enjoy a bright, spacious kitchen with ample cupboard and counter space plus room for a bistro table and the kitchen is adjacent to a cozy dining area and living room with a gas fireplace. The generously sized primary bedroom includes a 4 piece en-suite and walk-in closet and easily fits a king-size bed. The second bedroom and full bathroom are thoughtfully located on the opposite end of the home for guest privacy. Step outside to your private, fenced backyard with a spacious 27ft X 10ft covered patio, a perfect spot for relaxing, entertaining or simply unwinding, you will also find an 8x4 ft shed which is perfect for gardening or extra storage. Added perks include in-suite laundry, a walk-in pantry, crawl space for storage, and RV parking. This friendly 55+ community is pet-friendly (1 small dog or cat) and ideally located; close to shopping, restaurants, the library, health services, and scenic walking trails. Homes here rarely come up so don’t miss this opportunity to enjoy peaceful retirement living in one of Armstrong’s most desirable complexes! (id:39198)
Property Details
Interior
Features
Main level Floor
Other
10'0'' x 27'0''Pantry
4'2'' x 10'0''Full bathroom
6'11'' x 9'8''Bedroom
9'3'' x 11'8''Exterior
Parking
Garage spaces -
Garage type -
Total parking spaces 1
Condo Details
Inclusions
Property History
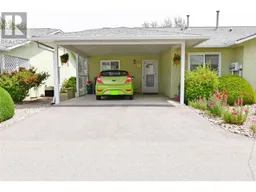 57
57
