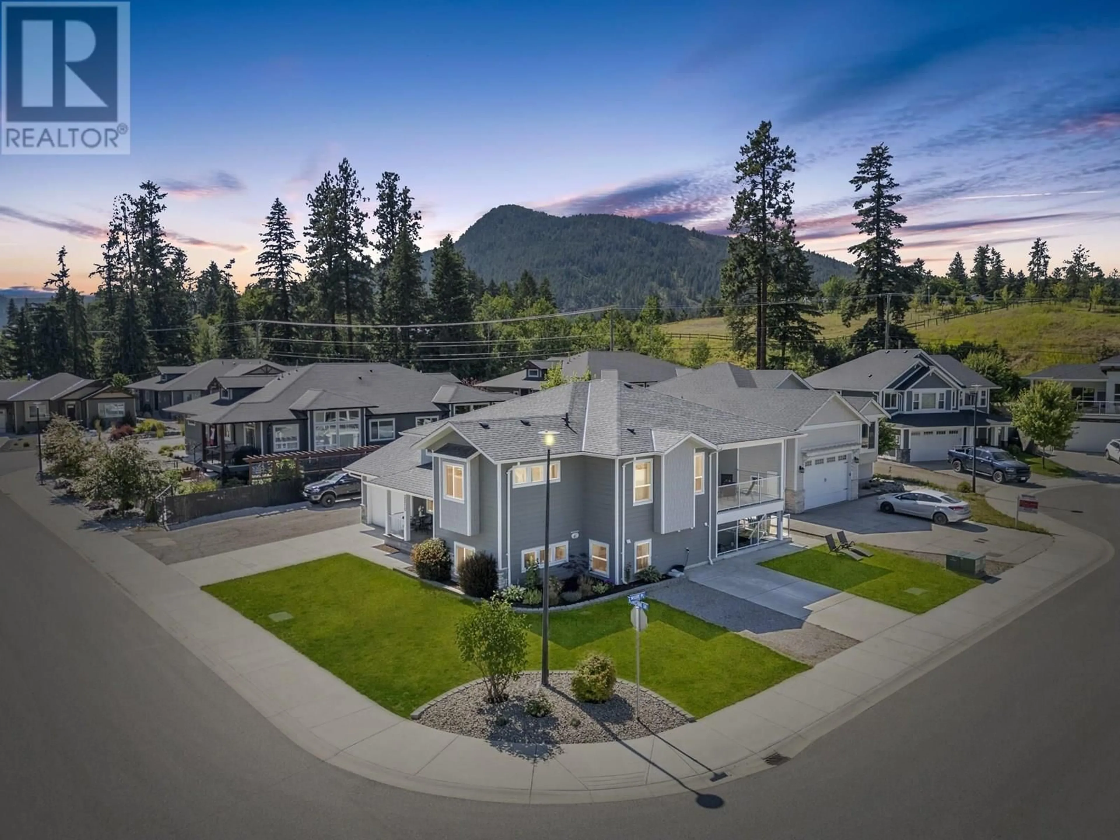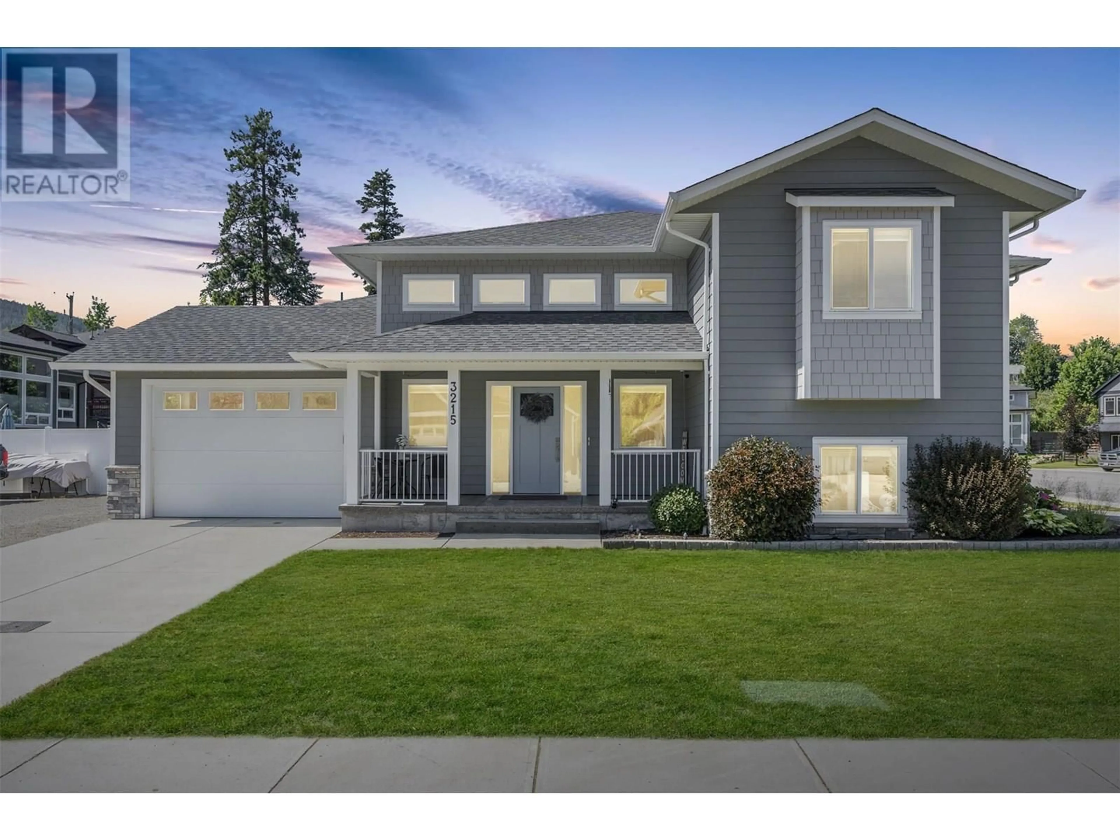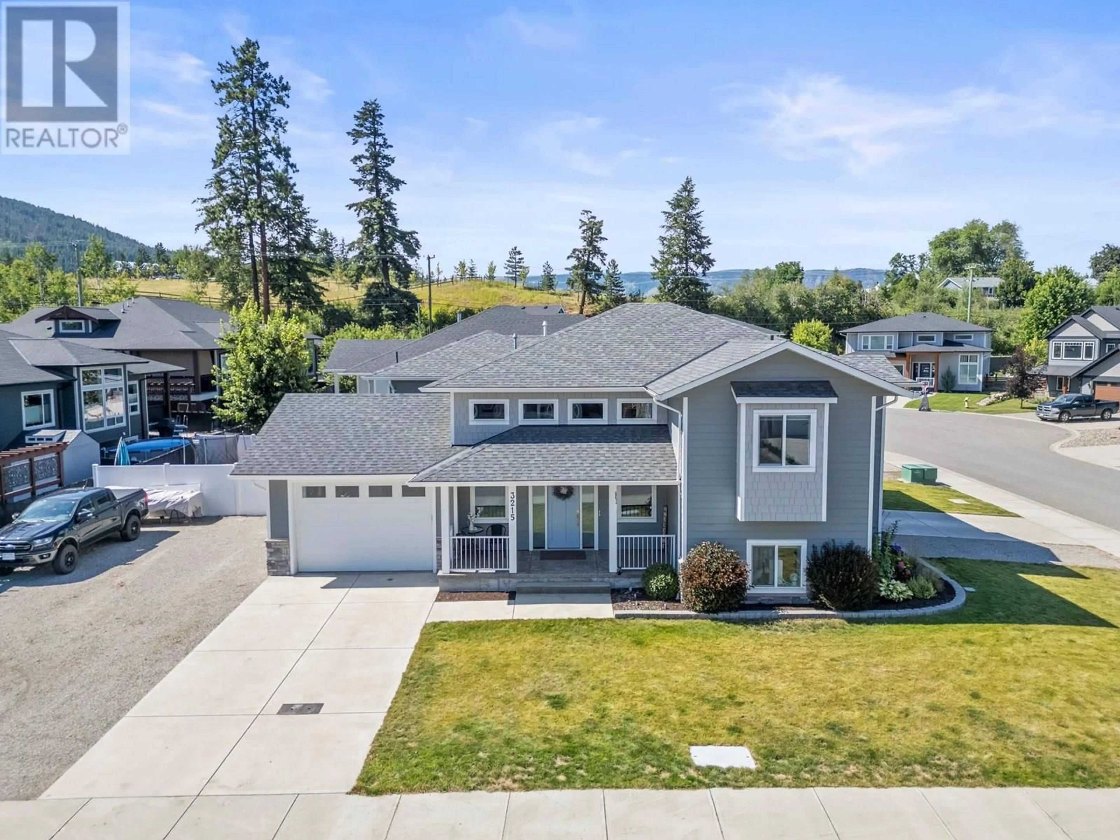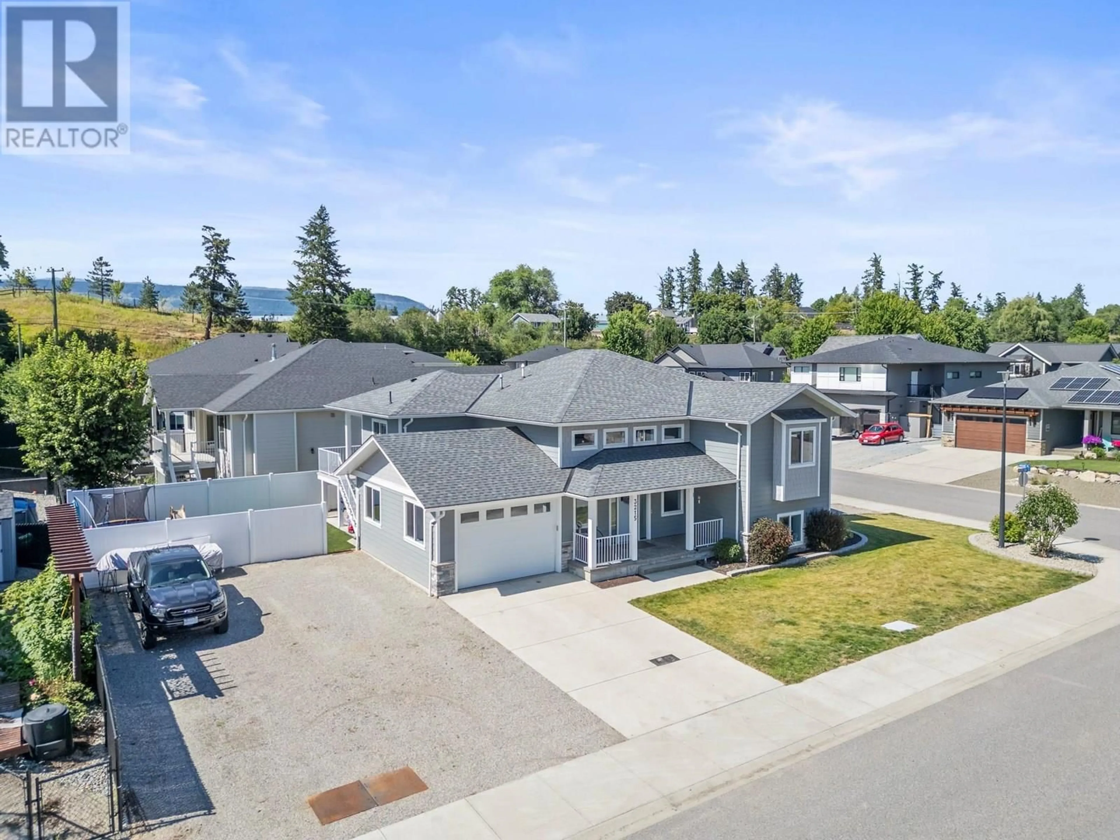3215 MCKECHNIE DRIVE, Armstrong, British Columbia V4Y0X9
Contact us about this property
Highlights
Estimated valueThis is the price Wahi expects this property to sell for.
The calculation is powered by our Instant Home Value Estimate, which uses current market and property price trends to estimate your home’s value with a 90% accuracy rate.Not available
Price/Sqft$326/sqft
Monthly cost
Open Calculator
Description
Located in one of Armstrong’s premier subdivisions, this newer home offers all the space and flexibility a growing family needs, with thoughtful design spread across multiple levels. Step inside to soaring ceilings in the entryway, transom windows, and a wide-open feel. A central staircase connects you to both the upper and lower levels. The main upper level features a bright, open-concept kitchen, dining, and living area with 9-foot ceilings, flowing effortlessly from room to room. A glass patio door off the dining area opens to a covered rear deck, while the living room connects to a separate sitting deck—offering two great outdoor spaces for relaxing or entertaining. The primary bedroom is set on this level with a stylish three-piece en suite, along with an additional bedroom, den and another full bathroom. Downstairs offers a fourth bedroom or flex space, a full bathroom, laundry room, and extra storage—perfect for a home office, guest room, or playroom. Adding even more value, the property includes a fully self-contained suite with its own private entrance, two dedicated parking spots, a private yard space, full kitchen, laundry, and separate utilities—making it ideal for rental income or multigenerational living without compromise. In Armstrong, enjoy the best of both worlds—a friendly community and relaxed lifestyle with the comfort of a modern subdivision. A solid, versatile home built for real life today—and the flexibility to grow with you into the future. (id:39198)
Property Details
Interior
Features
Basement Floor
Laundry room
4'8'' x 7'4''Foyer
6'0'' x 14'3''Utility room
2'11'' x 6'6''Laundry room
5'5'' x 8'7''Exterior
Parking
Garage spaces -
Garage type -
Total parking spaces 4
Property History
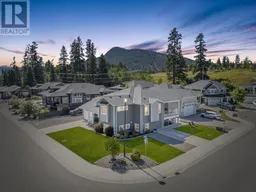 70
70
