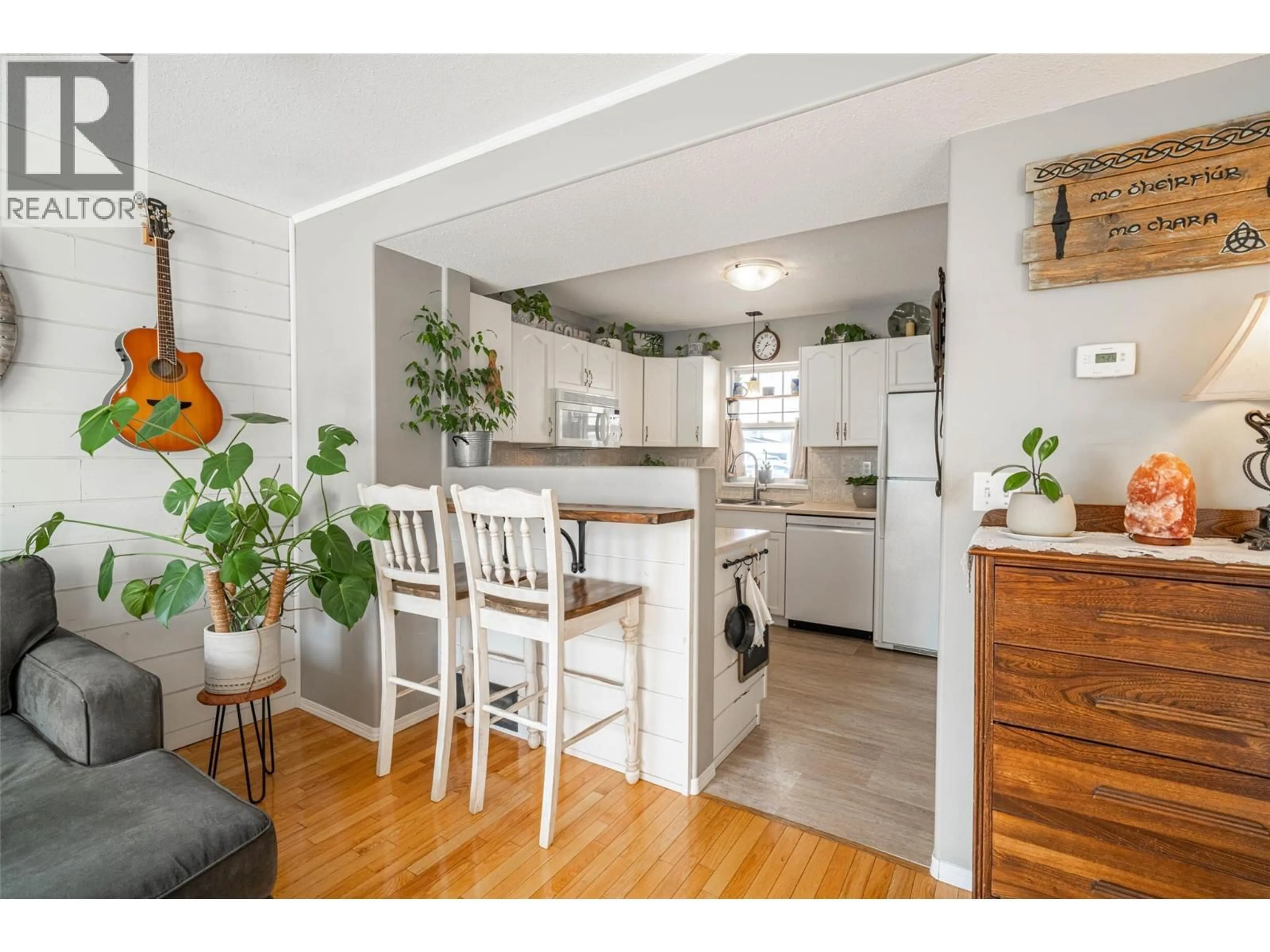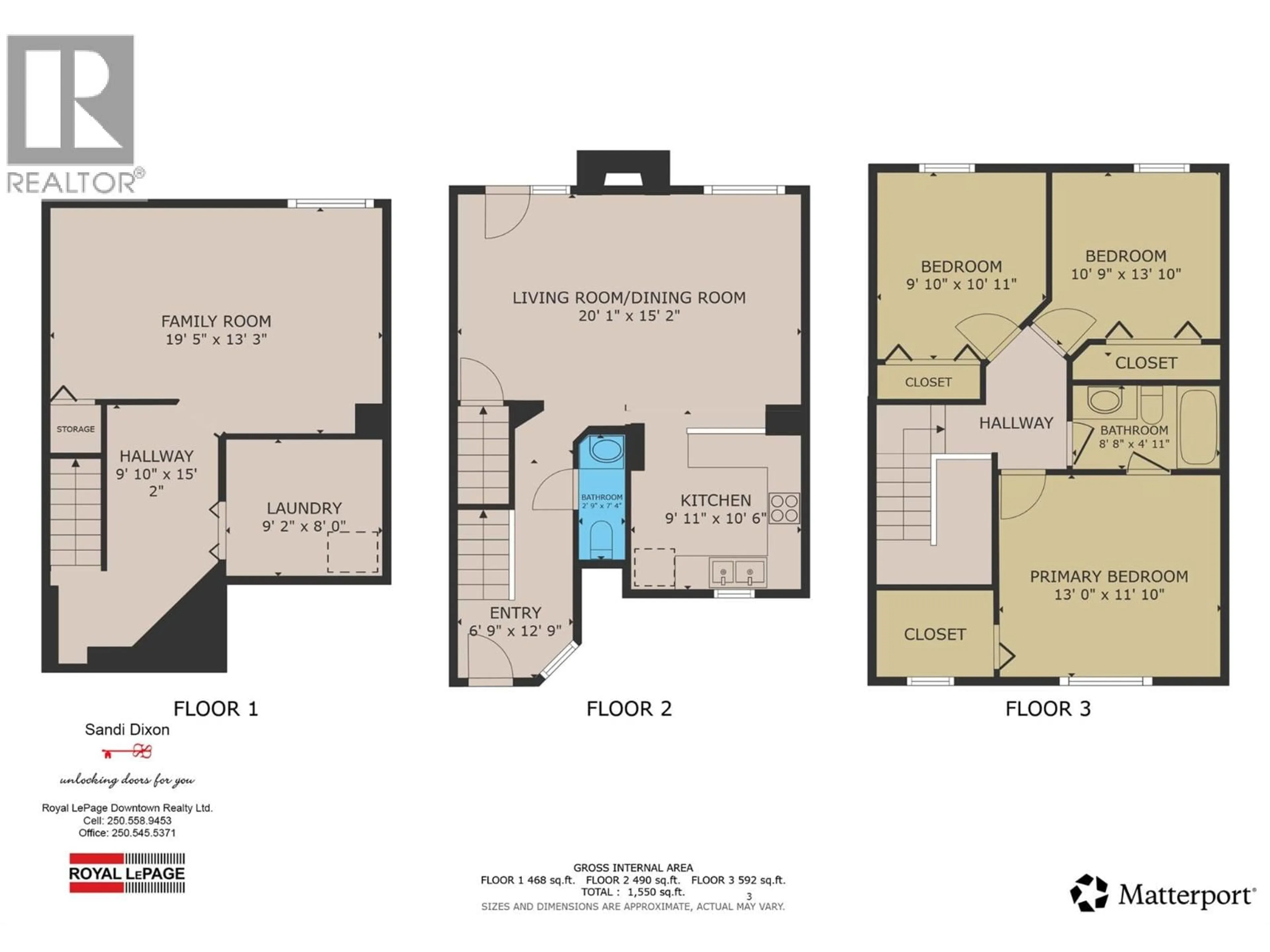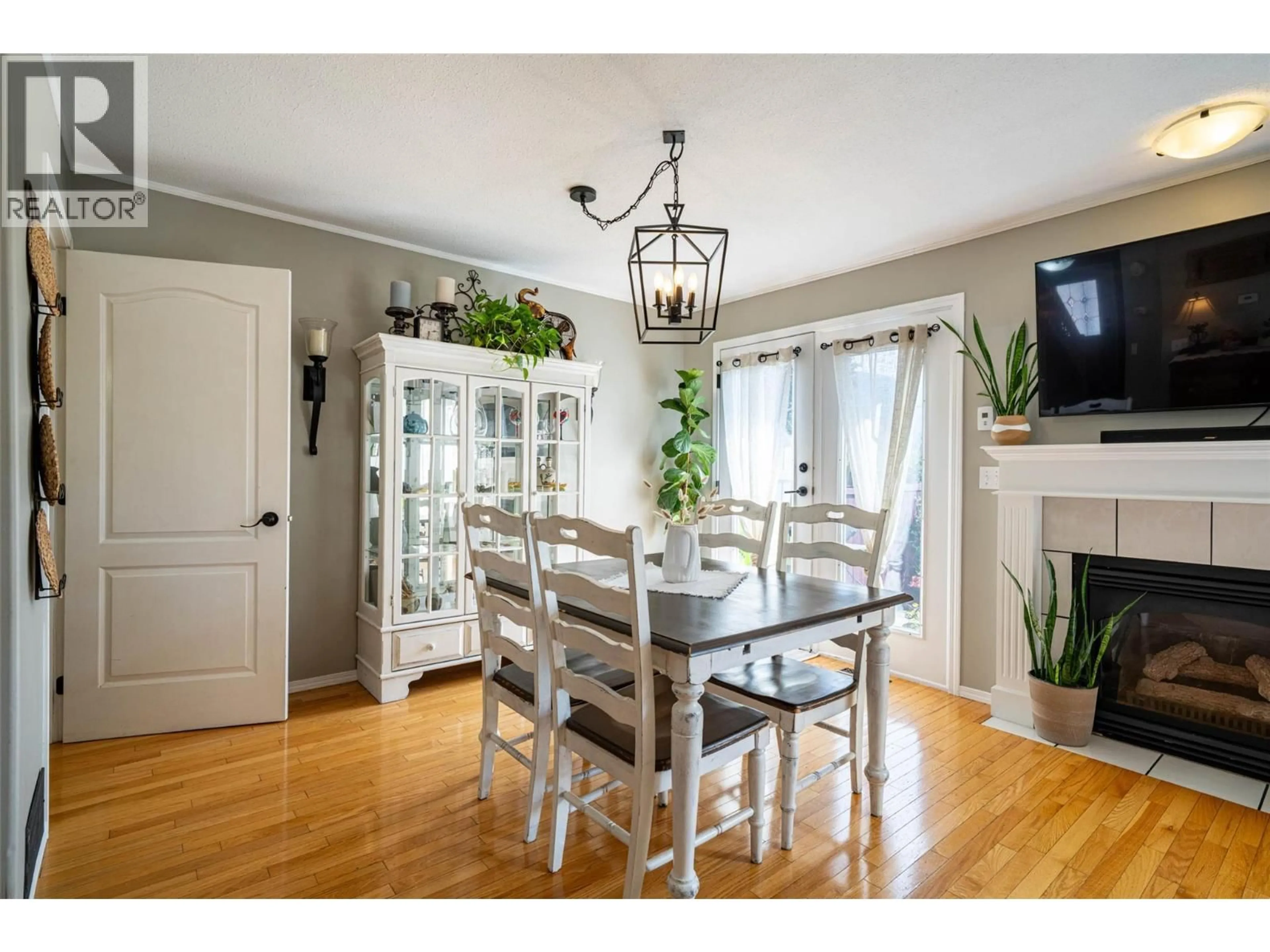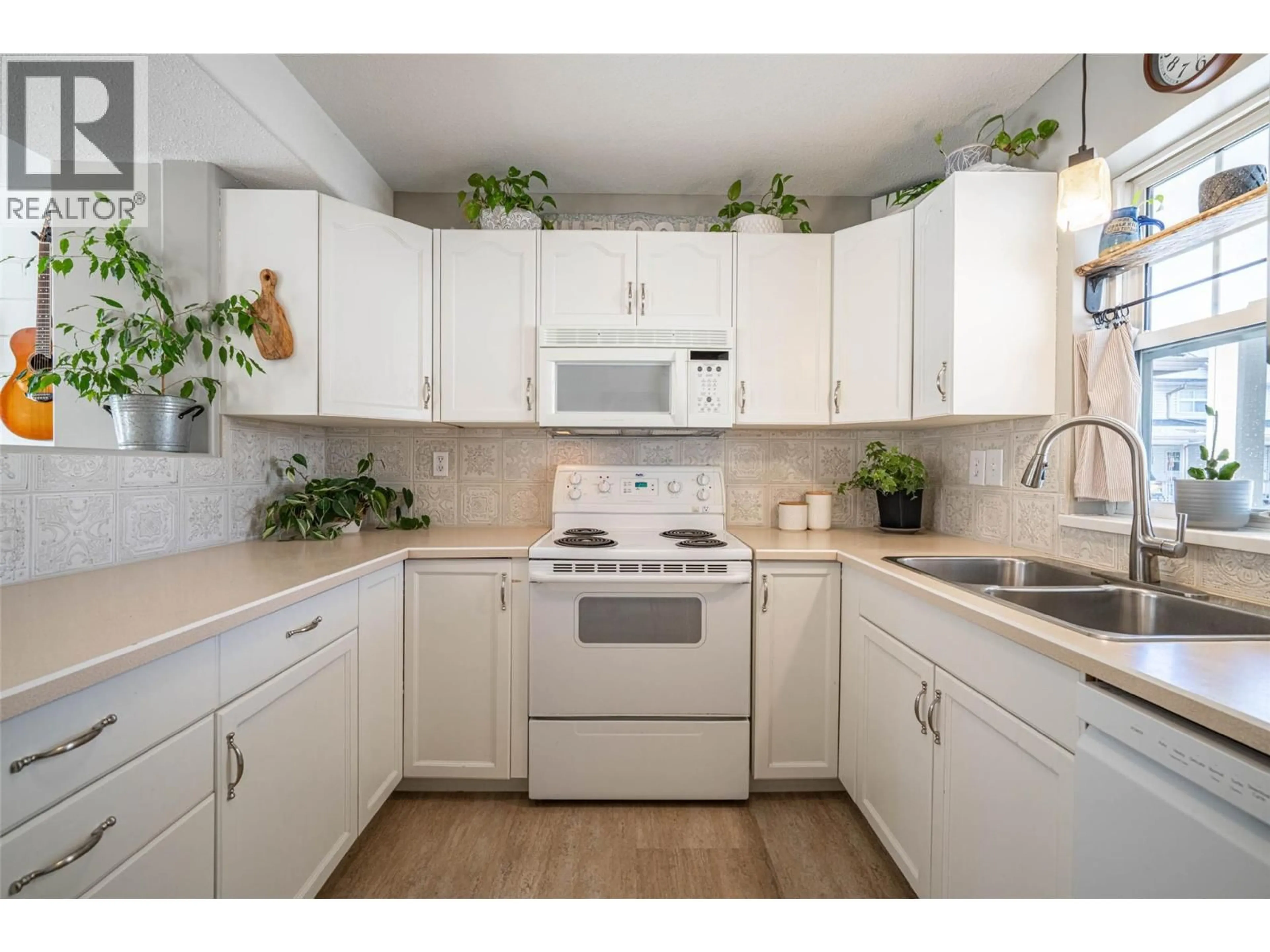31 - 2395 PLEASANT VALLEY ROAD, Armstrong, British Columbia V0E1B2
Contact us about this property
Highlights
Estimated valueThis is the price Wahi expects this property to sell for.
The calculation is powered by our Instant Home Value Estimate, which uses current market and property price trends to estimate your home’s value with a 90% accuracy rate.Not available
Price/Sqft$296/sqft
Monthly cost
Open Calculator
Description
Discover unbeatable value in this beautifully remodelled 1550 sq.ft. end-unit townhome — offering the space of a detached home at a fraction of the cost! Freshly updated with new kitchen tile and a stylish neutral designer paint palette, this bright and welcoming home is move-in ready. Enjoy the bright & sun filled living and dining areas, where double French doors open onto your own private, fully fenced backyard — perfect for entertaining, pets, or gardening. The dreamy kitchen is ideal for cooks and families alike, featuring ample counter and cabinet space. Upstairs, you’ll find three generously sized bedrooms, each with plenty of closet space — ideal for growing families or those needing a home office. The basement offers a large multi-purpose rec room plus a laundry/ utility/storage area. Side-by-side covered parking for two cars is conveniently located right at your doorstep. Situated in a well-managed, quiet, family-friendly complex, this home is close to all levels of schools and offers a quick, easy commute to Vernon. Furnace, washer & dryer approx 2 years old. Don't miss this rare combination of size, comfort, and affordability — a true must-see! (id:39198)
Property Details
Interior
Features
Main level Floor
Kitchen
9'11'' x 10'6''Foyer
6'9'' x 12'9''Partial bathroom
2'9'' x 7'4''Living room
15'2'' x 20'1''Exterior
Parking
Garage spaces -
Garage type -
Total parking spaces 2
Condo Details
Inclusions
Property History
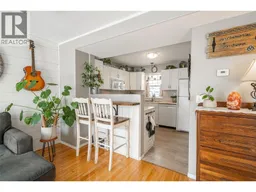 41
41
