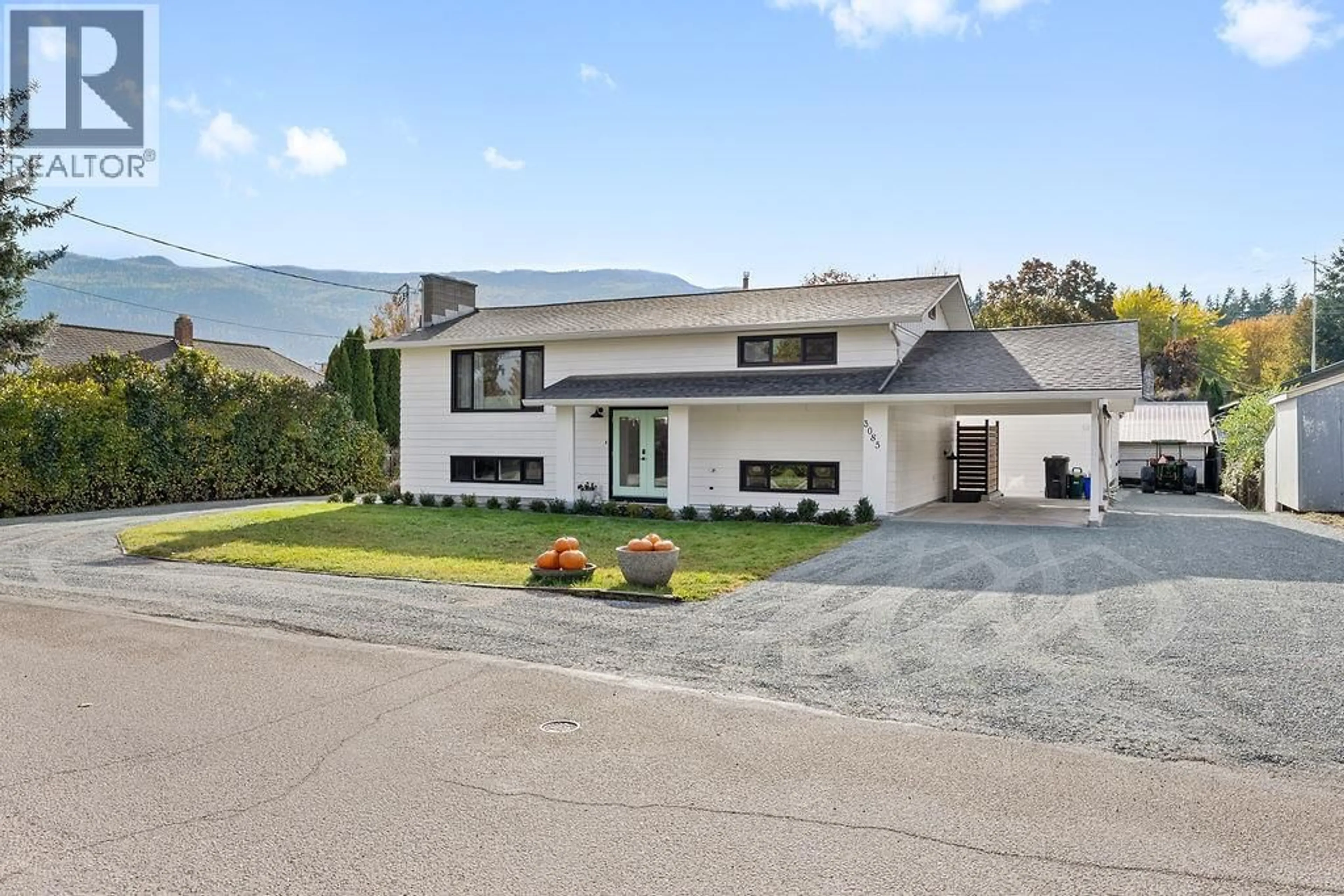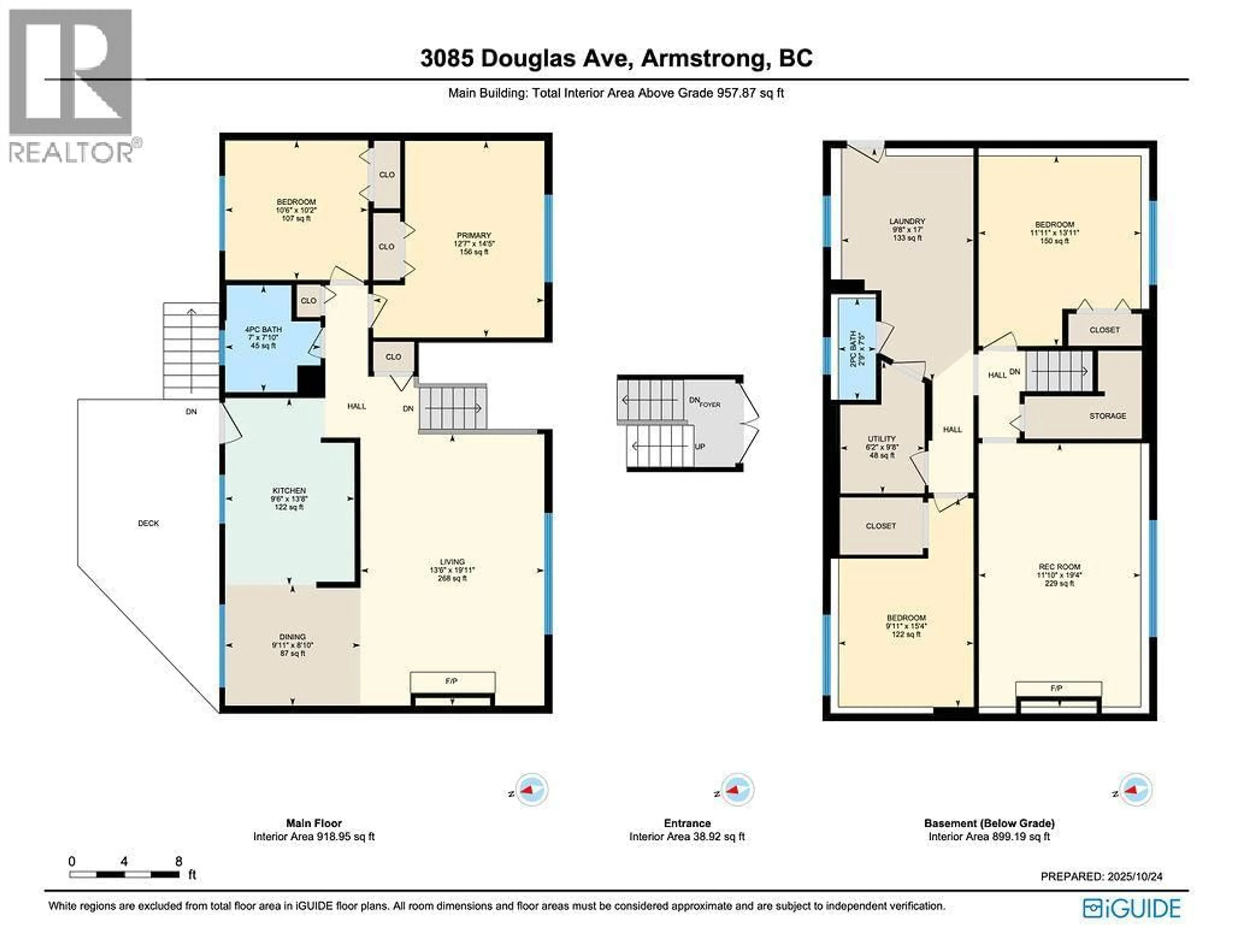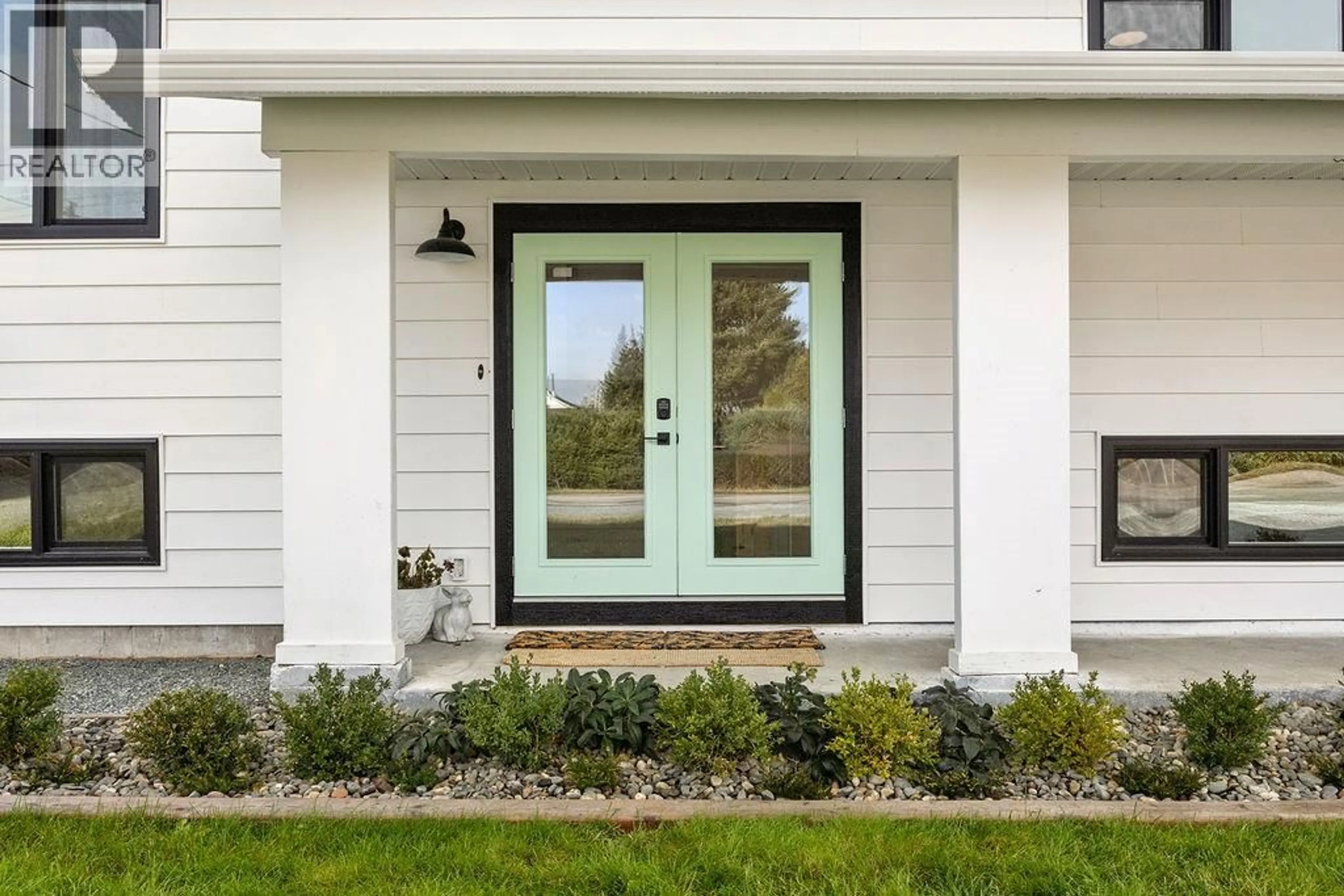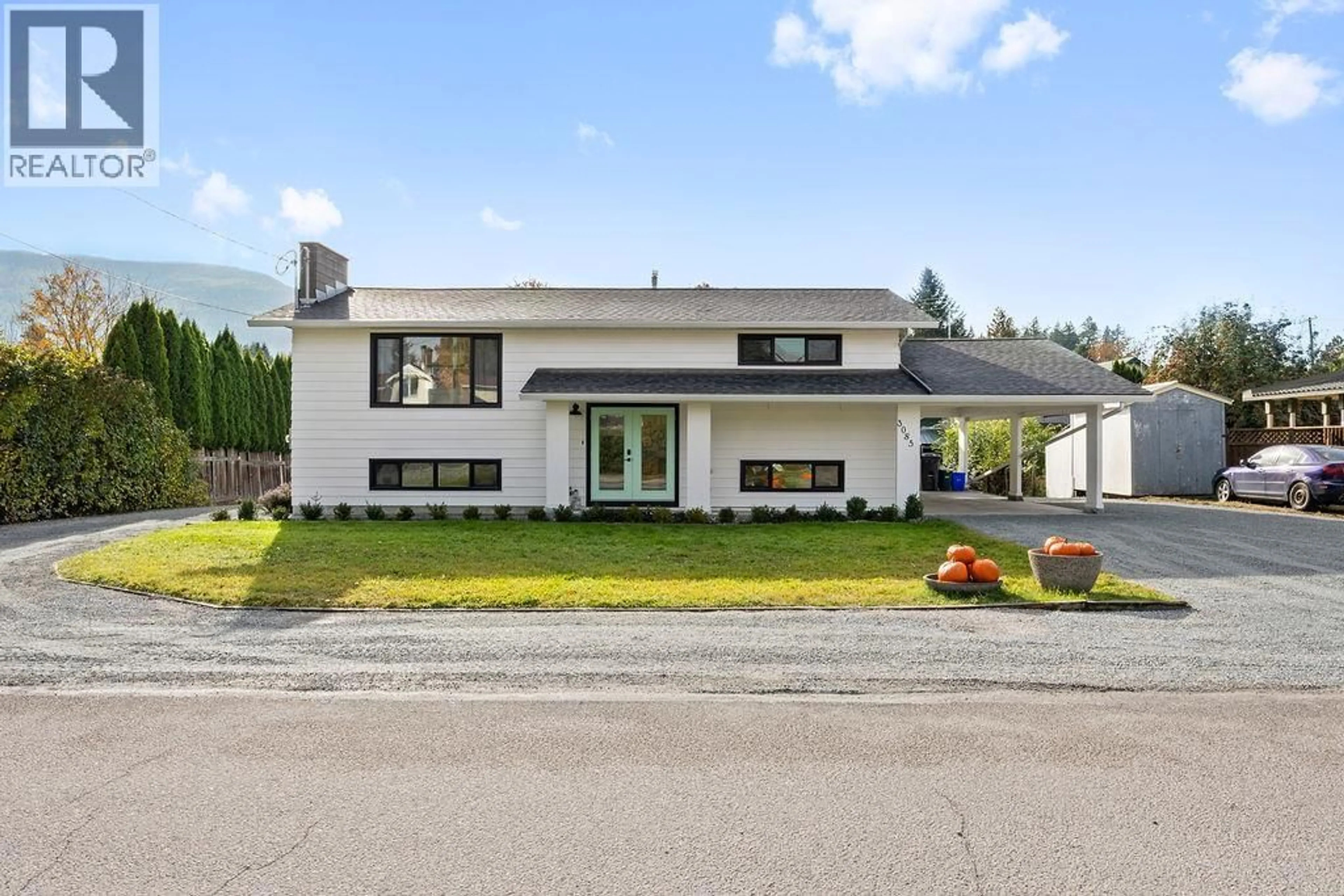3085 DOUGLAS AVENUE, Armstrong, British Columbia V0E1B2
Contact us about this property
Highlights
Estimated valueThis is the price Wahi expects this property to sell for.
The calculation is powered by our Instant Home Value Estimate, which uses current market and property price trends to estimate your home’s value with a 90% accuracy rate.Not available
Price/Sqft$440/sqft
Monthly cost
Open Calculator
Description
WOW... This shows well! Incredible reno done on the cute as a button Armstrong split level with outstanding detached shop in the back yard. Curb appeal galore the second you see this home, as you walk into the bright split level foyer you will get a feel for the effort and quality that has gone into this home. As you walk through this home the hardwood floors will captivate you along with all of the natural light that gleams through the new windows and doors. Cozy living room with wood fireplace, dedicated dining area and beautiful kitchen leading onto the spacious back deck all on the main level along with 2 generous bedrooms and a full 4 pc main bathroom. Downstairs offers so much easy space, this home flows incredibly well. Huge rec room with a second wood burning fireplace, 2 fantastic bedrooms, a 2 pc bath and roughed in shower ready for your finishing touches all accessed through the separate entrance off the covered carport. 3 laundry hookups in this home, easily suitable if you want. Lets talk about the shop... Holy wowzers... 32 x 27 seriously PRO shop with massive vaulted ceilings, 10x10 doors, 9000lb hoist from the Snap On truck, high efficiency furnace with separate gas meter, 200 amp separate service, on demand htwtr and bathroom. This shop is insanely over built and would be in the $300K range to build. Don't snooze one minute on this one! (id:39198)
Property Details
Interior
Features
Basement Floor
Utility room
9'8'' x 6'2''2pc Bathroom
2'9'' x 7'5''Bedroom
15'4'' x 9'11''Bedroom
13'11'' x 11'11''Exterior
Parking
Garage spaces -
Garage type -
Total parking spaces 2
Property History
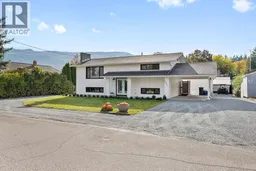 56
56
