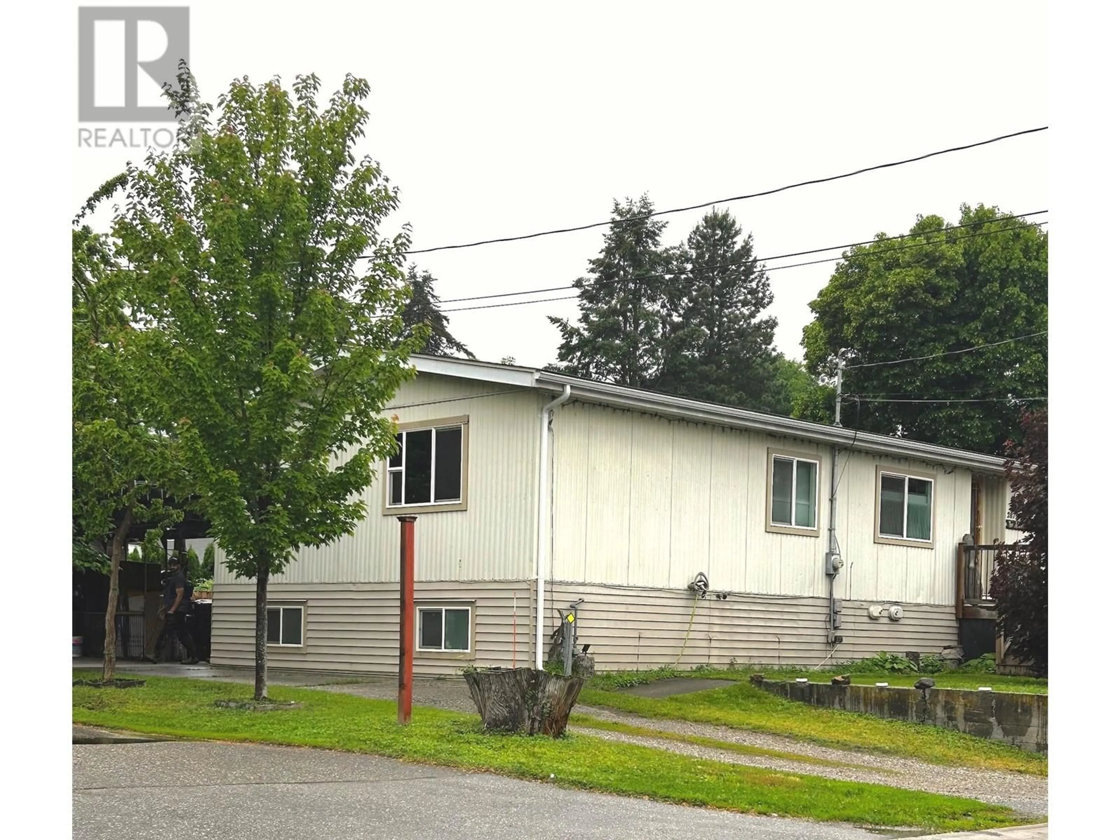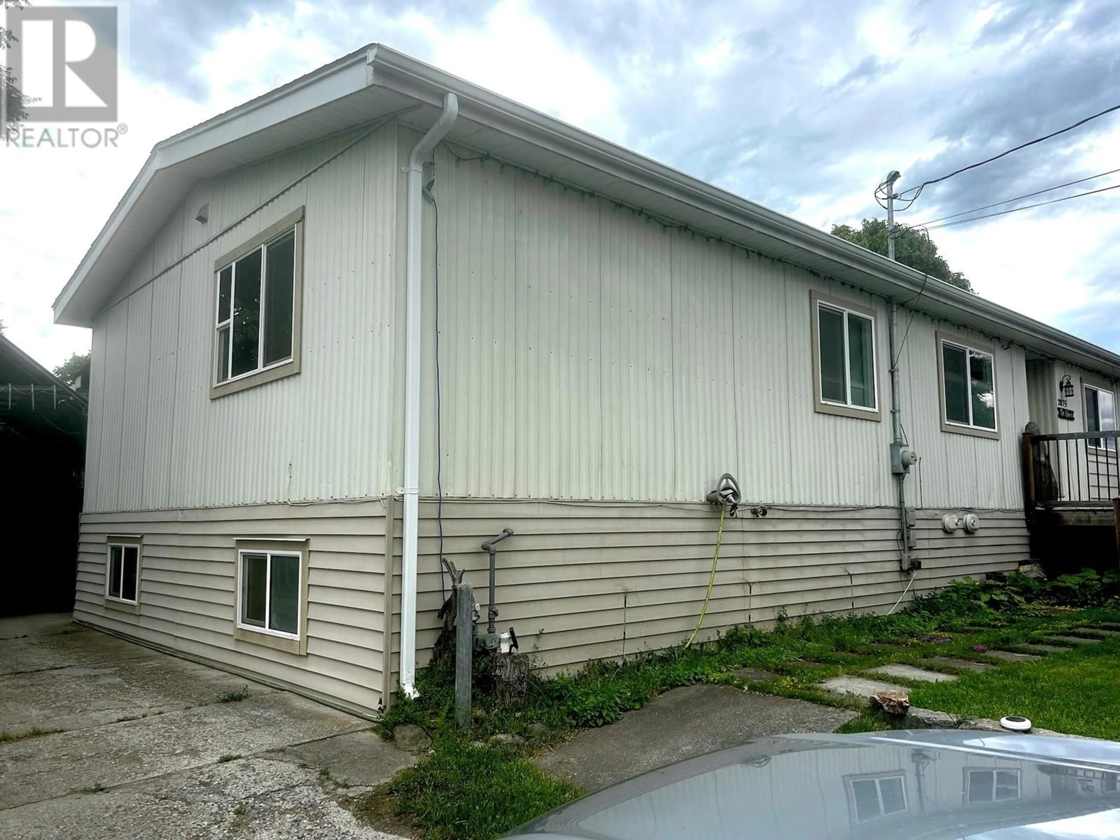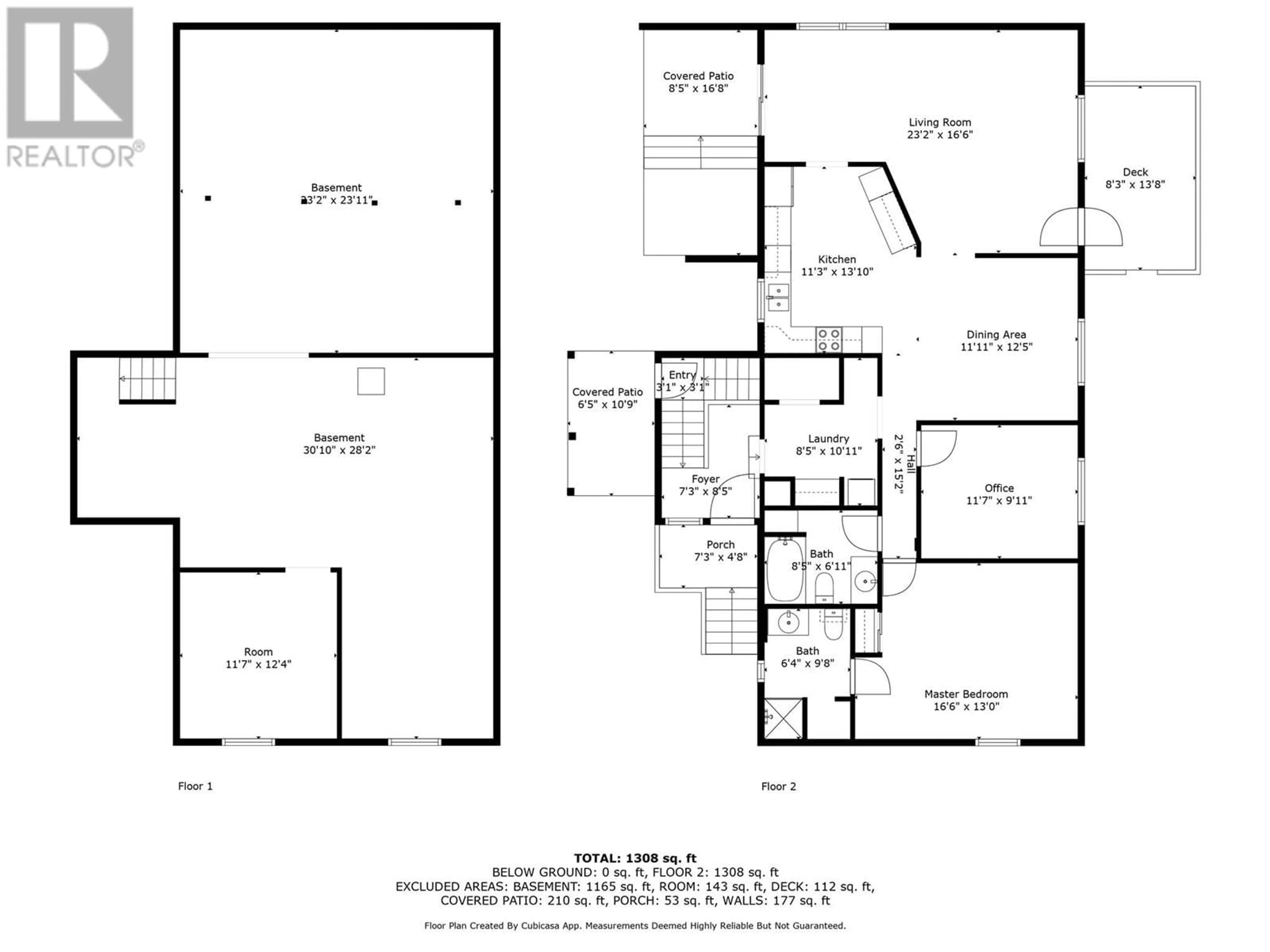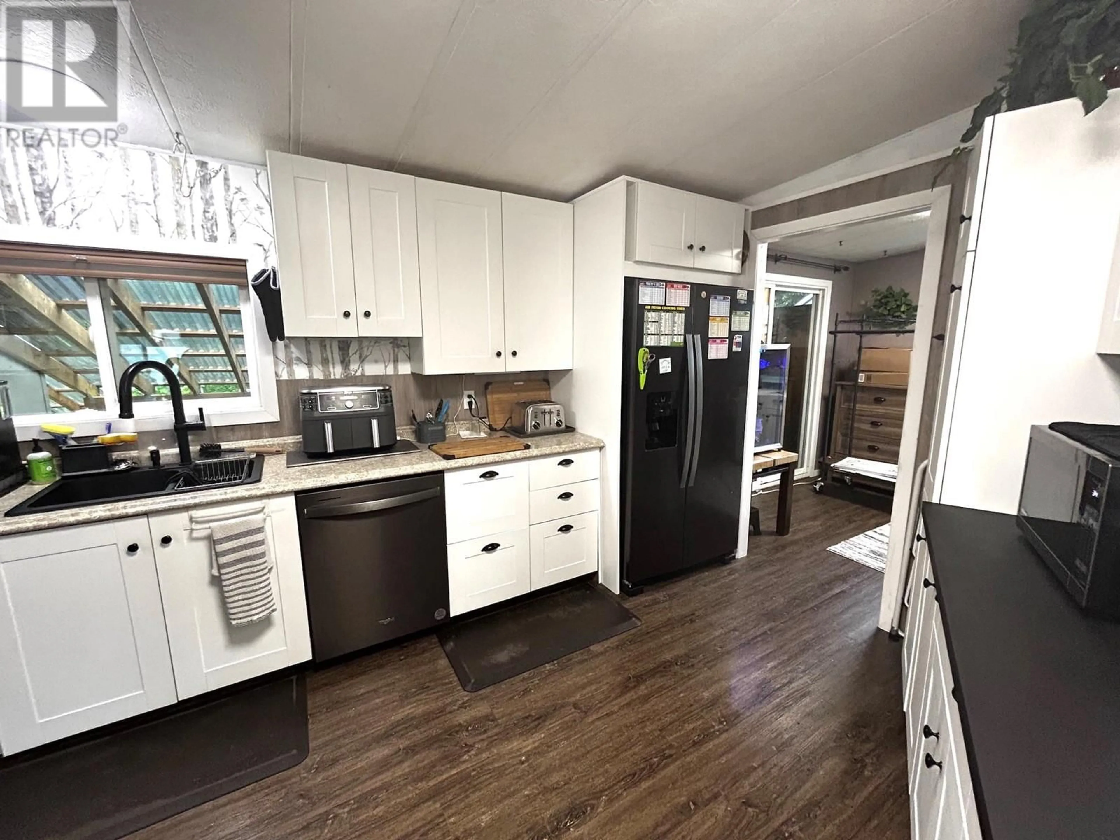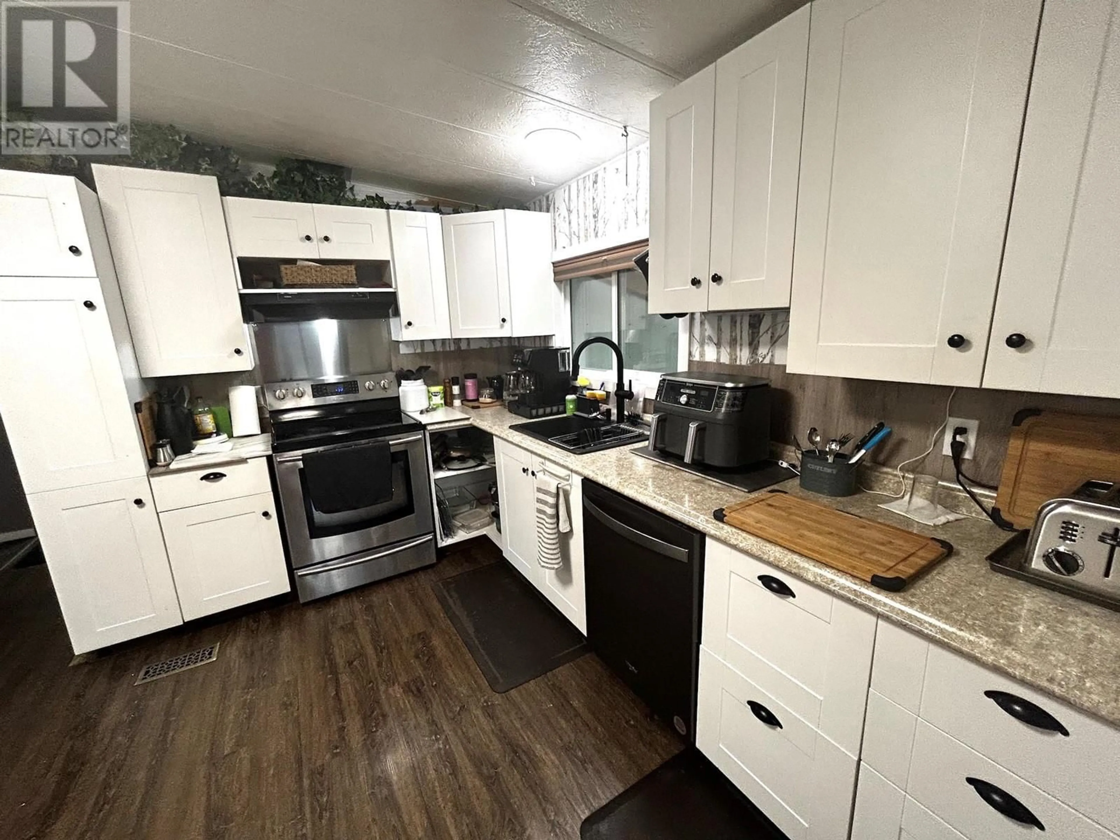2875 WILLOWDALE DRIVE, Armstrong, British Columbia V0E1B1
Contact us about this property
Highlights
Estimated ValueThis is the price Wahi expects this property to sell for.
The calculation is powered by our Instant Home Value Estimate, which uses current market and property price trends to estimate your home’s value with a 90% accuracy rate.Not available
Price/Sqft$320/sqft
Est. Mortgage$1,928/mo
Tax Amount ()$2,865/yr
Days On Market1 day
Description
Looking for space, privacy, and a project with upside? This 2 bed, 2 bath modular home sits on a 0.21 ac lot in a quiet cul-de-sac surrounded by mature gardens and friendly neighbours. The home is permanently installed on a full, unfinished basement — with approx. 1400 sqft on each level, there's huge potential to develop a suite or extra living space. Ideal for a handyman or investor, this property needs some TLC but is packed with value: new furnace, hot water tankless, newer appliances, Central Air Condition, electrostatic air filter, and a bright, open floor plan. The lot features a large detached shop, raised garden beds, sunny and shady areas, and ample space to make it your own. A dream for the gardener. Zoning may allow for redevelopment or income-generating options — buyers to verify. Located minutes from great schools, shopping, and recreation in Armstrong. This is a rare opportunity to build equity and create your dream setup at a very attractive price. Ready to sell — quick possession possible! (id:39198)
Property Details
Interior
Features
Main level Floor
Full ensuite bathroom
9'8'' x 6'4''Full bathroom
6'11'' x 8'5''Dining room
12'5'' x 11'11''Living room
16'6'' x 23'2''Exterior
Parking
Garage spaces -
Garage type -
Total parking spaces 4
Property History
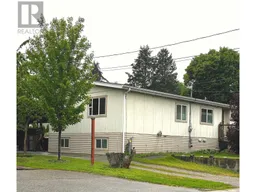 35
35
