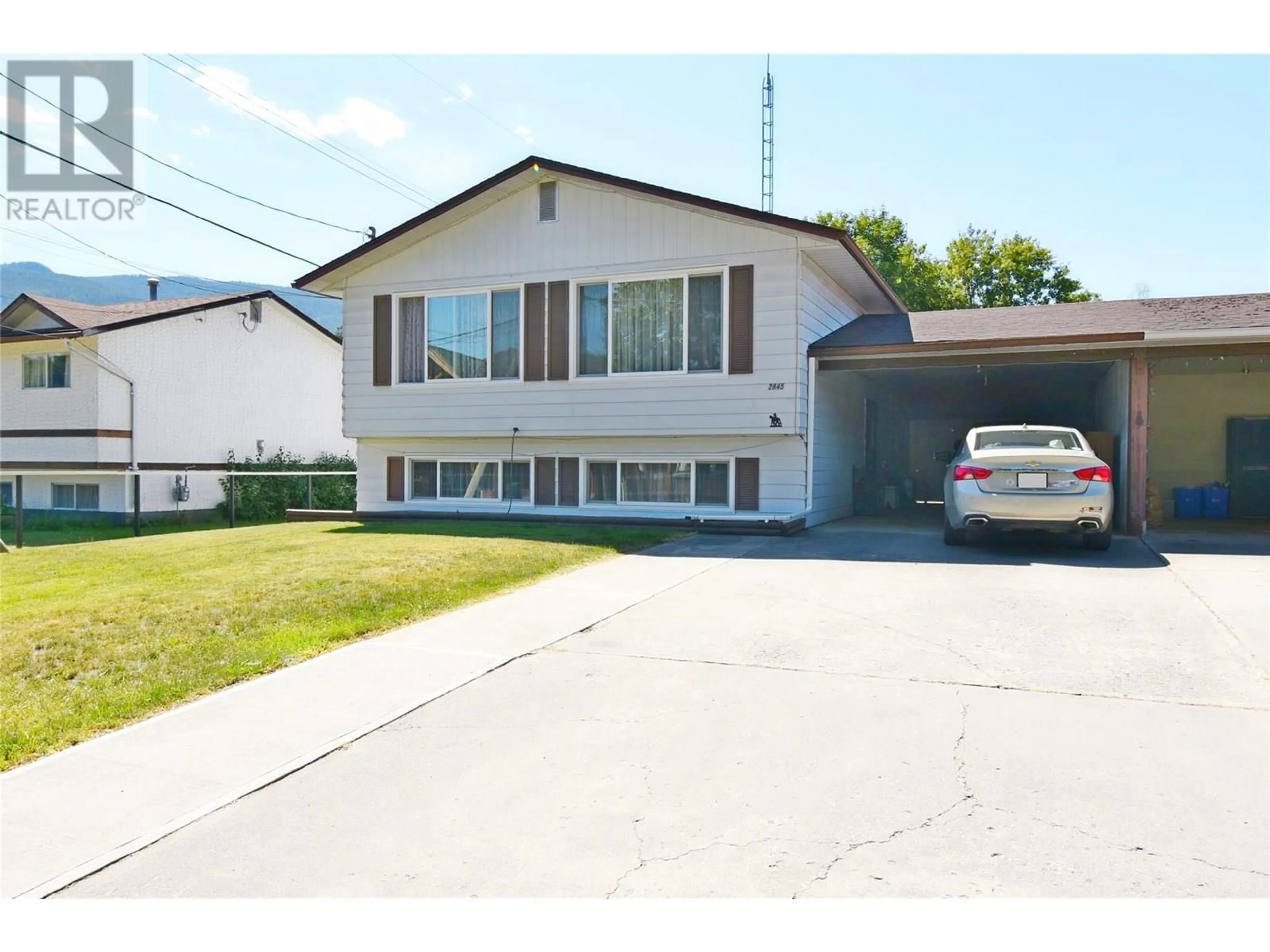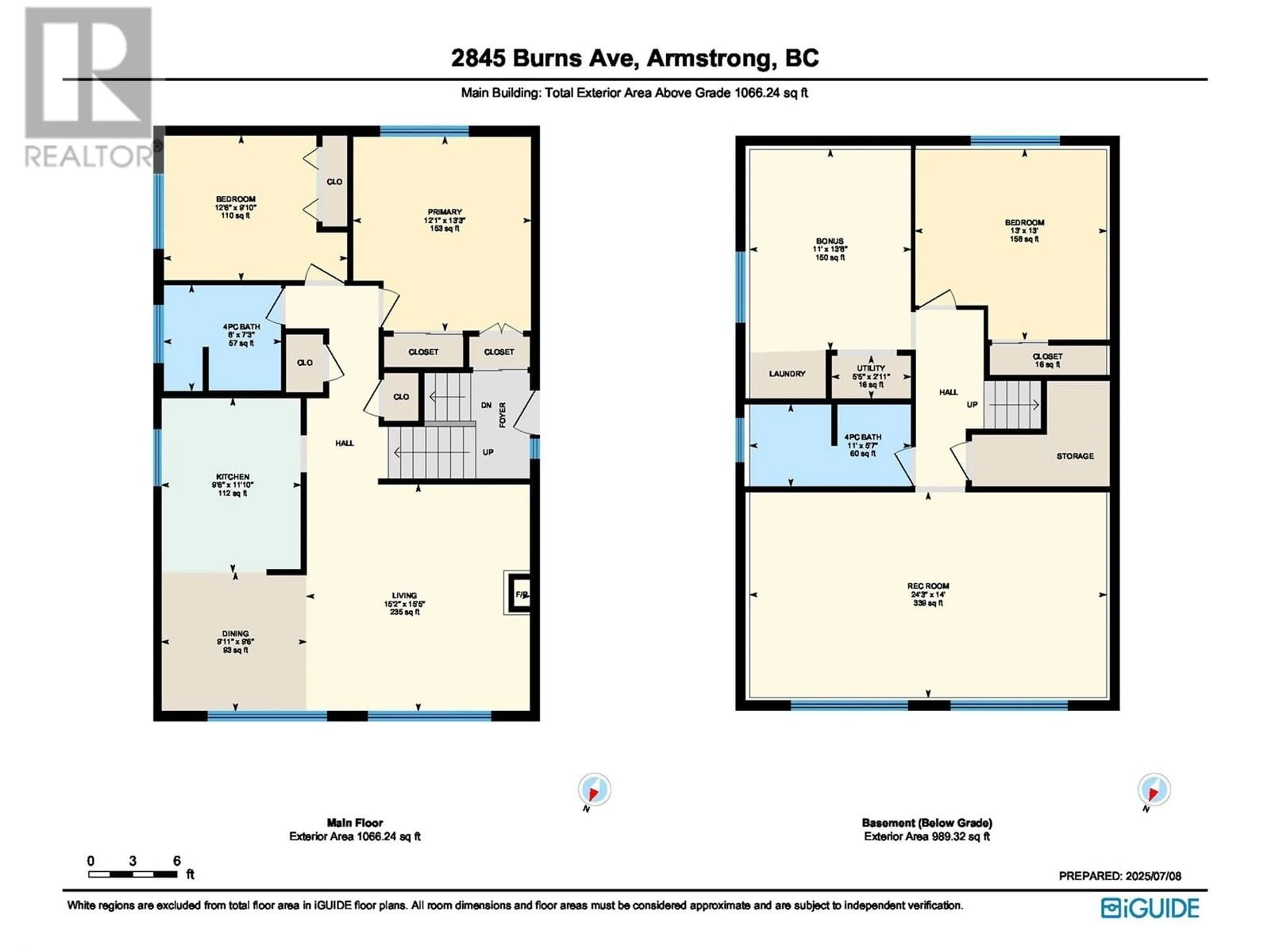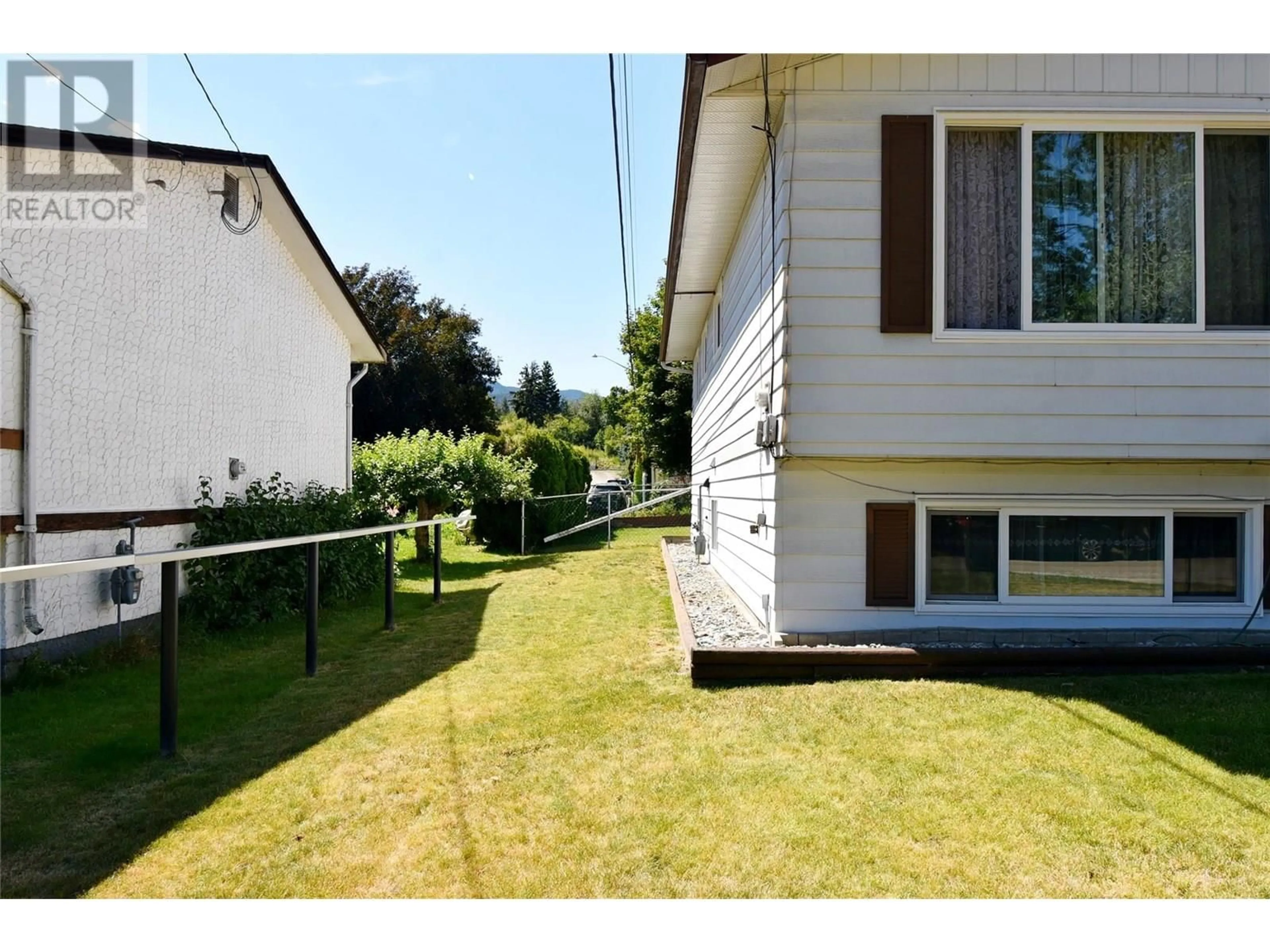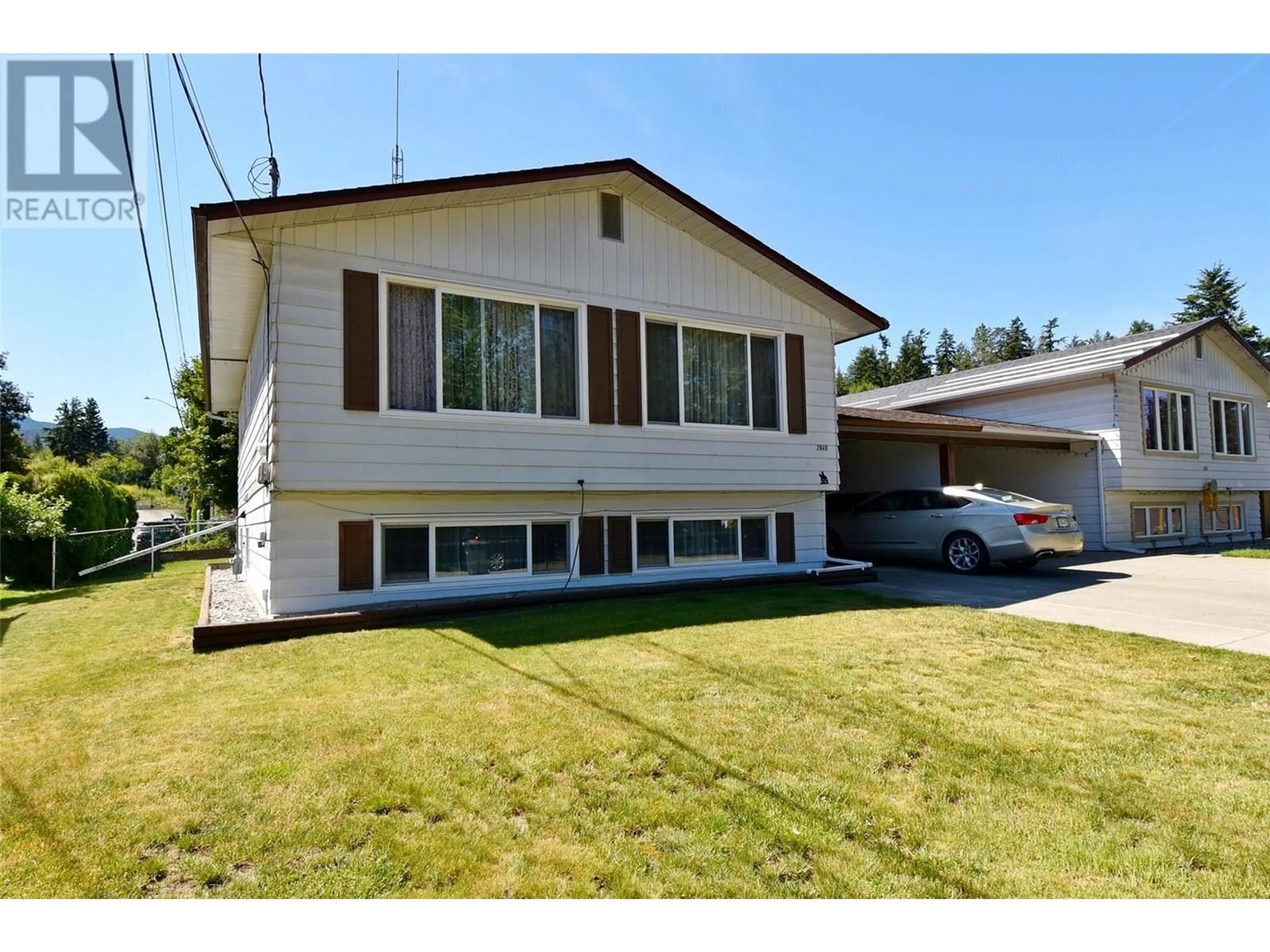2845 BURNS AVENUE, Armstrong, British Columbia V0E1B2
Contact us about this property
Highlights
Estimated valueThis is the price Wahi expects this property to sell for.
The calculation is powered by our Instant Home Value Estimate, which uses current market and property price trends to estimate your home’s value with a 90% accuracy rate.Not available
Price/Sqft$267/sqft
Monthly cost
Open Calculator
Description
INVESTOR ALERT! Welcome to this super charming & well-loved home on one of Armstrong’s quietest, kid-friendly streets. Whether you’ve got little ones learning to ride bikes or you’re on the hunt for a great rental property, this one is a solid pick! With over 1,500 sqft of living space, this 3-bed, 2-bath home has a cozy, functional layout with lots of potential to make it your own. The main floor is bright & welcoming, with big windows that let in tons of natural light. The living room flows into the dining area & kitchen, making it perfect for hanging out or entertaining family & friends. You’ll also find the primary bedroom, a 2nd bedroom, & a full 4-pc bathroom upstairs. Downstairs has a HUGE family/rec room (hello movie nights!), a 3rd bedroom, another 4pc bath, & a separate laundry area which is ideal for families, guests, or even a home office setup. Step outside to your fully fenced backyard oasis complete with a covered gazebo for relaxing or hosting, plus a 13x10ft workshop/shed for hobbies or extra storage & even more storage around back. Parking is a breeze in the 38x14ft carport which easily fits two vehicles or your toys. All of this is just minutes to schools, parks, downtown Armstrong, & recreation facilities. Armstrong Elementary is under 1 km away, & Vernon is only a 15-minute drive. Whether you’re an investor, buying your first place, downsizing, or looking for a family-friendly home with room to grow, this one’s definitely worth a look! (id:39198)
Property Details
Interior
Features
Basement Floor
Utility room
2'11'' x 5'5''Laundry room
3'0'' x 5'4''Other
11'0'' x 13'8''4pc Bathroom
5'7'' x 11'0''Exterior
Parking
Garage spaces -
Garage type -
Total parking spaces 4
Property History
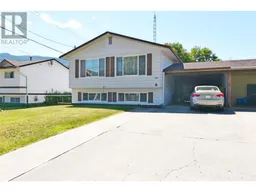 78
78
