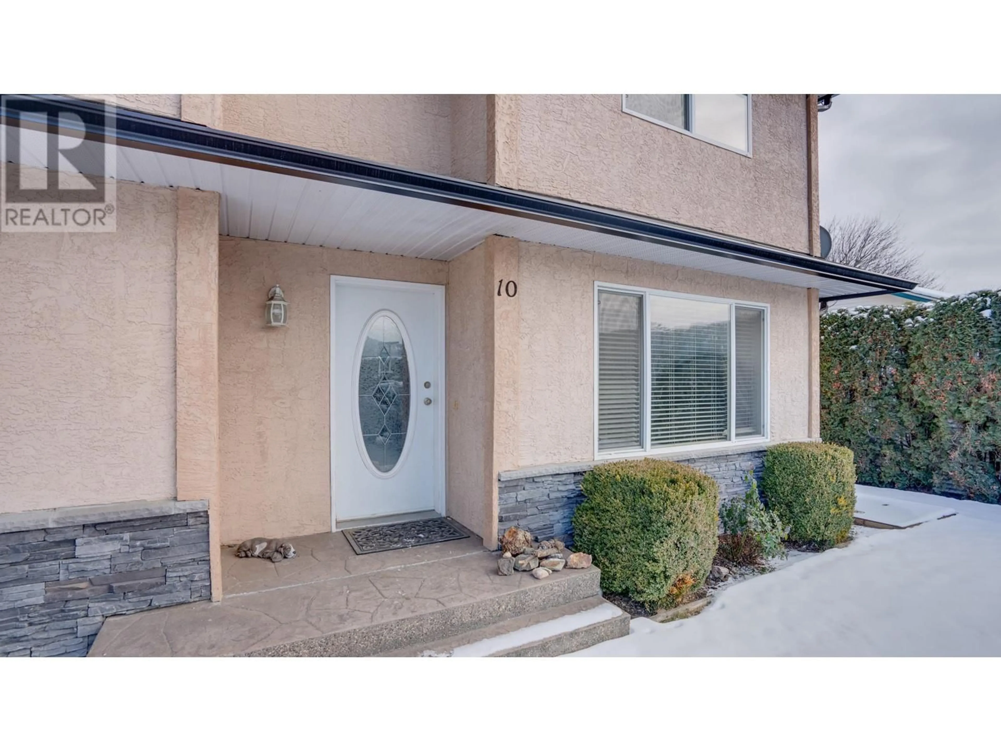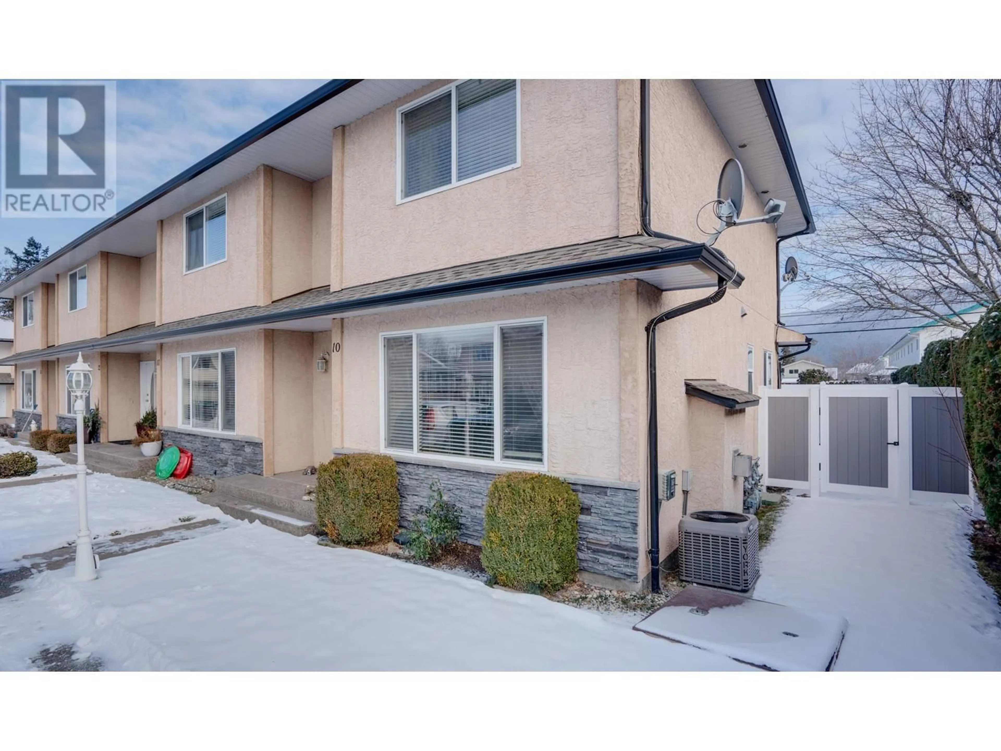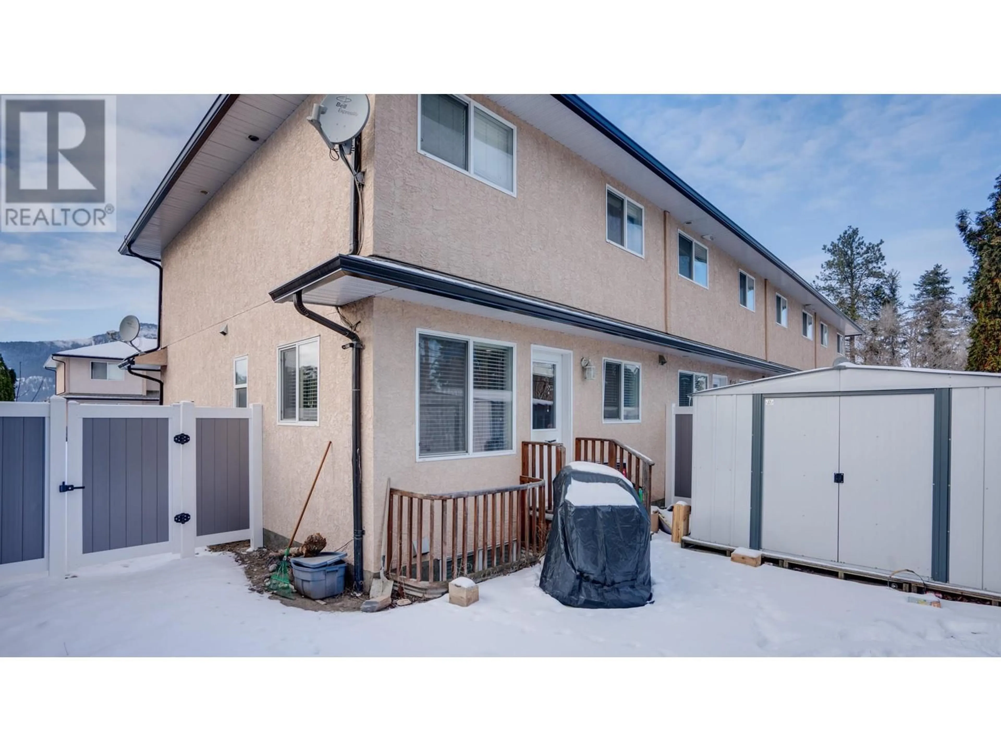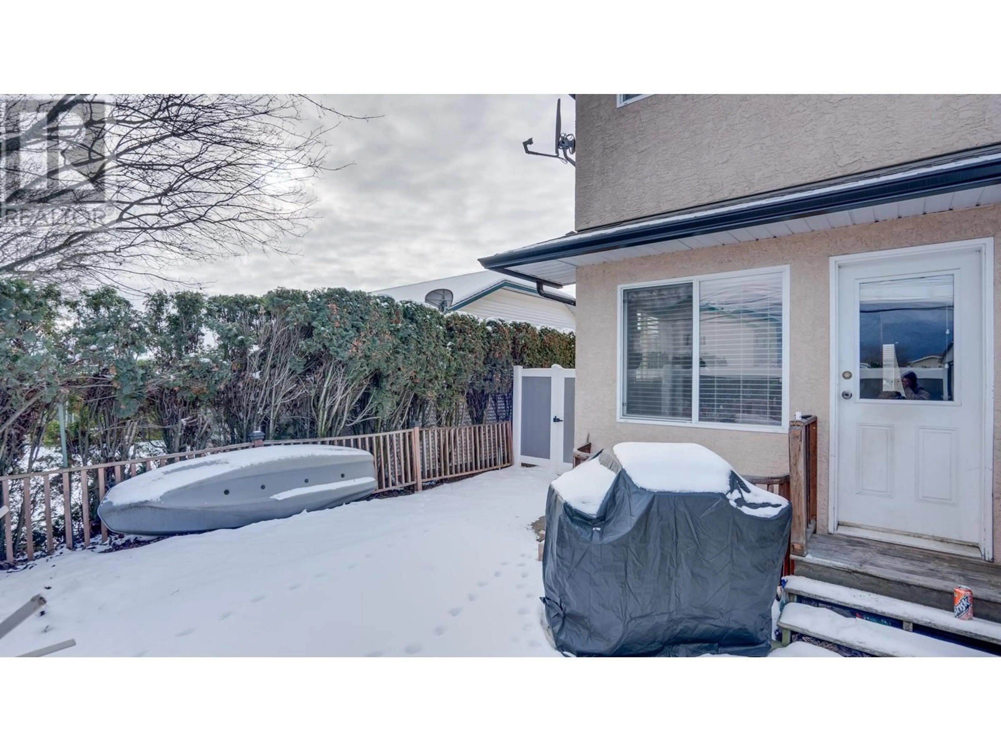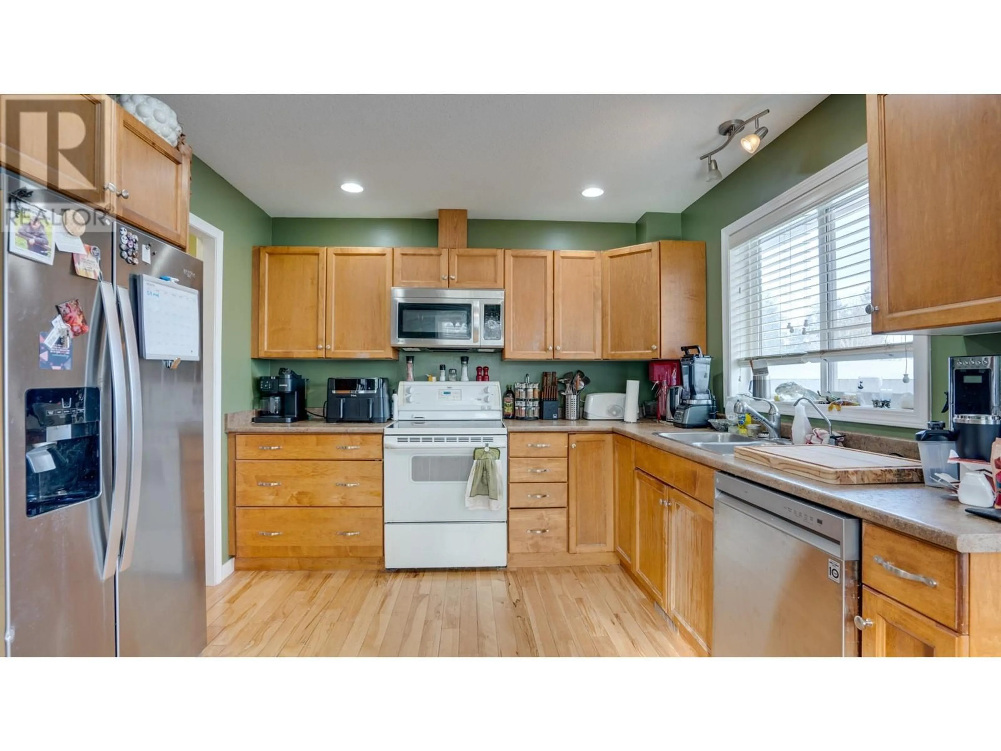2655 Pleasant Valley Road Unit# 10, Armstrong, British Columbia V0E1B2
Contact us about this property
Highlights
Estimated ValueThis is the price Wahi expects this property to sell for.
The calculation is powered by our Instant Home Value Estimate, which uses current market and property price trends to estimate your home’s value with a 90% accuracy rate.Not available
Price/Sqft$287/sqft
Est. Mortgage$1,933/mo
Maintenance fees$389/mo
Tax Amount ()-
Days On Market52 days
Description
This 4-bedroom, 3-bathroom townhouse in Armstrong offers a highly functional layout, perfect for families or those needing extra space. The main level features a well-designed kitchen, a comfortable living area, and access to the backyard, making indoor-outdoor living easy. Upstairs, you’ll find three well-sized bedrooms, including a master bedroom with a walk-in closet. The upper level and basement have new flooring, adding a fresh touch to these spaces. Downstairs, a fourth bedroom offers flexibility for guests, a home office, or a recreational space, along with extra storage in the basement for added convenience. The fully fenced backyard is perfect for kids, pets, or relaxing outdoors, and it includes a shed for even more storage. With two dedicated parking spots, this home is both practical and comfortable. Located in a welcoming community close to schools, parks, and local amenities, it’s a great opportunity to settle into Armstrong. (id:39198)
Property Details
Interior
Features
Main level Floor
Kitchen
9'11'' x 9'2''Partial bathroom
7'4'' x 5'4''Living room
16'11'' x 12'10''Dining room
10'1'' x 9'11''Exterior
Features
Parking
Garage spaces 2
Garage type Stall
Other parking spaces 0
Total parking spaces 2
Property History
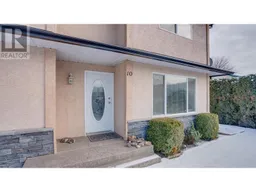 23
23
