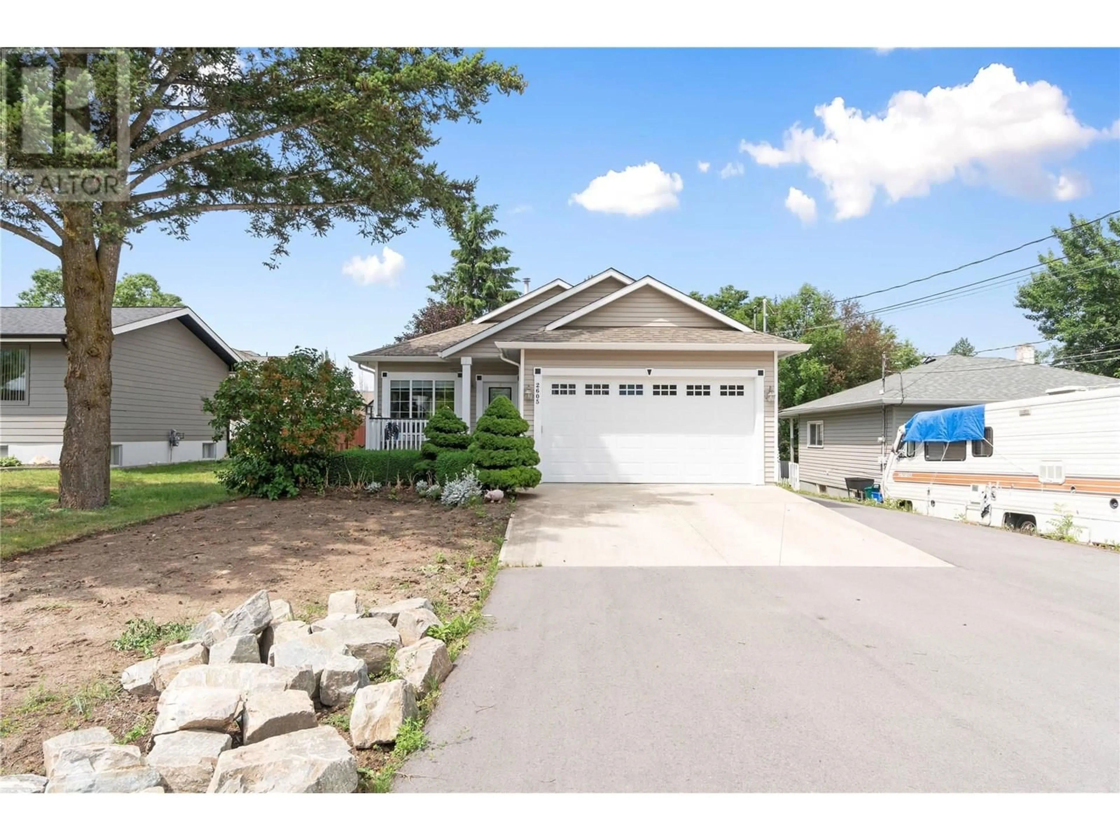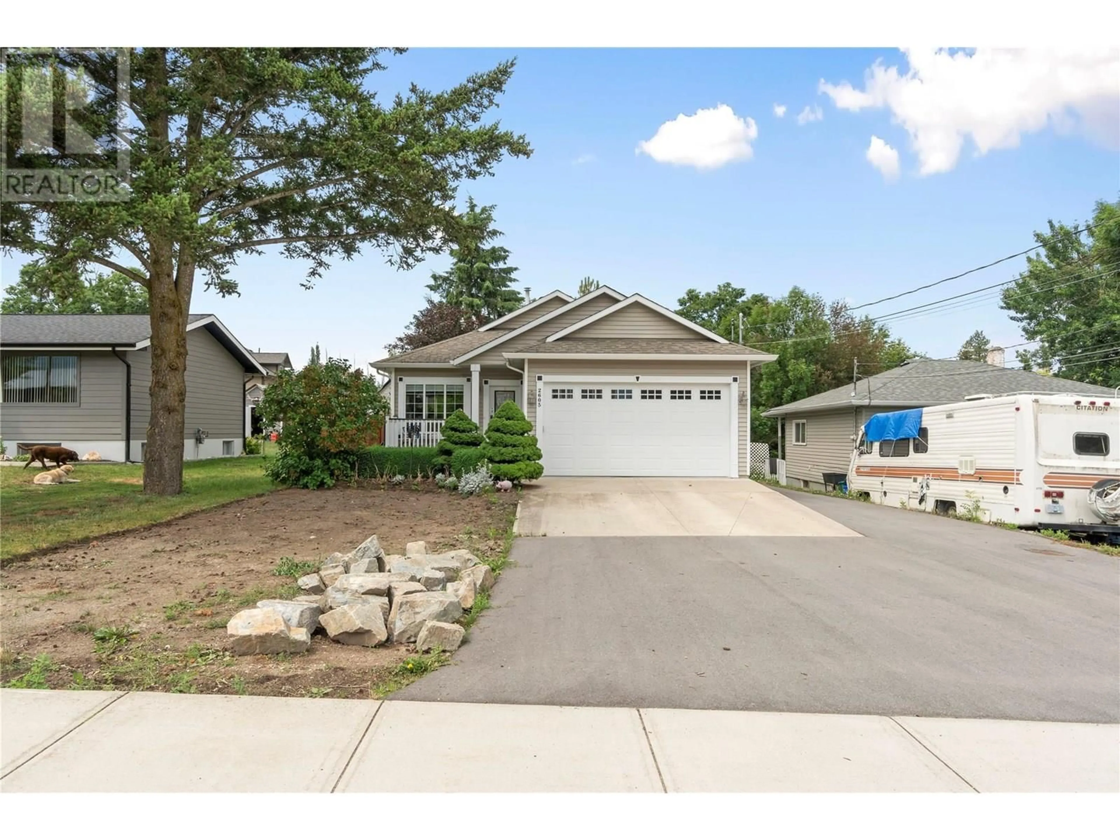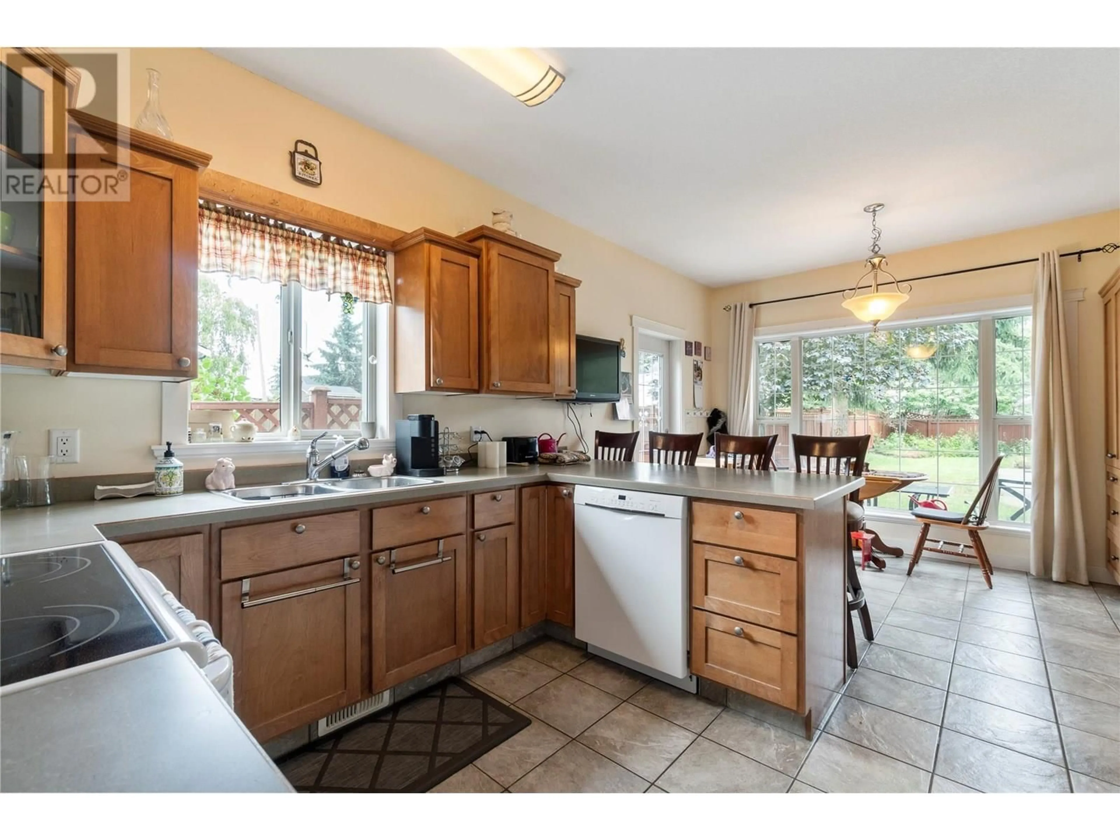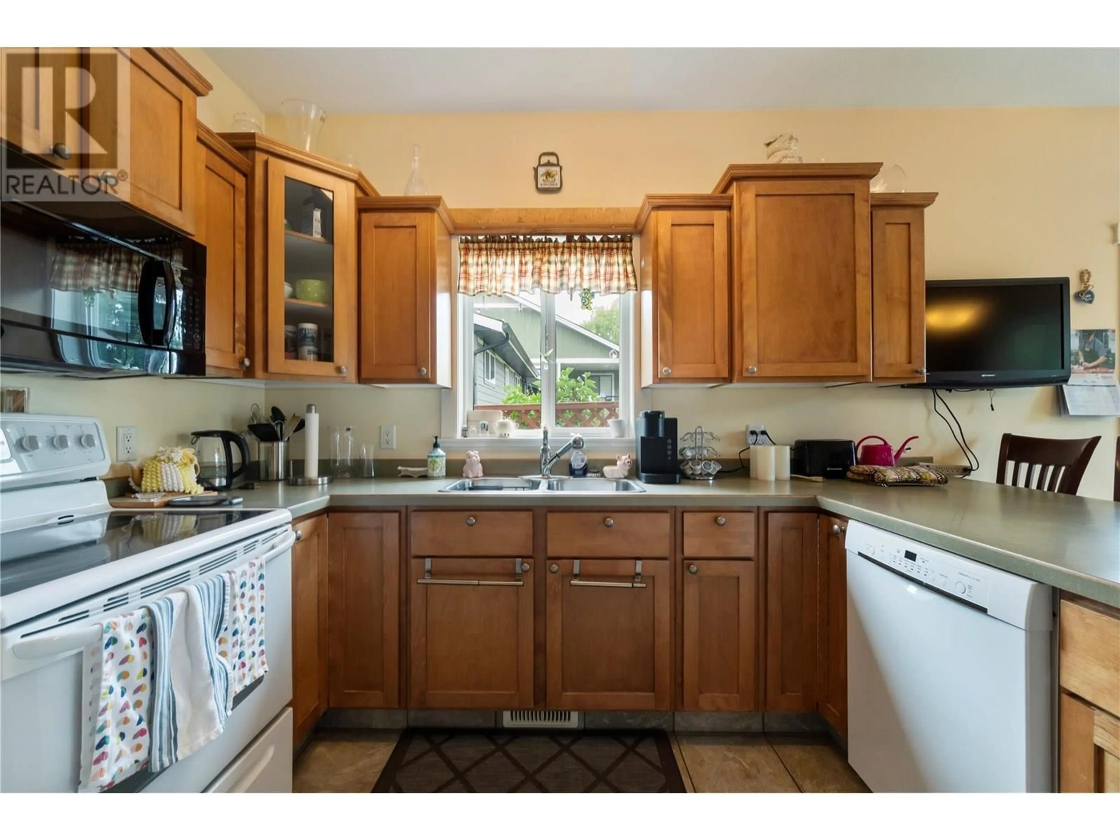2605 COLONY STREET, Armstrong, British Columbia V0E1B1
Contact us about this property
Highlights
Estimated valueThis is the price Wahi expects this property to sell for.
The calculation is powered by our Instant Home Value Estimate, which uses current market and property price trends to estimate your home’s value with a 90% accuracy rate.Not available
Price/Sqft$384/sqft
Monthly cost
Open Calculator
Description
This home won't last long boasting 4 bed, 3 bath home in central Armstrong. Features a very functional floor-plan just waiting for you & your family. 3 of the bedrooms including the master w/ensuite are on the main floor, along with the kitchen sporting brand new cupboards, pantry, breakfast nook, The dining area, and living room are great for those formal evenings. The laundry room is on the main floor for your convenience. In the basement you'll find a huge rec room, media room as well as a 4rd bedroom and 3rd bathroom. This home shows 100%. boasting tile and hardwood floors. Attached garage and bonus detached garage with hookup and wired for electric car!. Driveway has new asphalt. Located on a quiet street it close to schools, park, rec. center and walking distance to town. Private backyard with patio for entertaining and barbecuing for family and friends. Fenced for your fur baby's or small children. 20 min to Vernon Superstore, 36 min to Silverstar Mountain Resort, 45 min to Kelowna International Airport. Upgrades done to this home is new flooring, new built in vaccum, Gemstone lights. The home is hottub ready with the wiring done for you. If you don't have an agent already, feel free to call/text the me with any questions about the property. Information given in this listing is believed to be correct however buyers should always perform their own due diligence. (id:39198)
Property Details
Interior
Features
Basement Floor
Full bathroom
10'10'' x 5'8''Bedroom
9'3'' x 9'11''Recreation room
13'4'' x 29'10''Media
16'9'' x 11'5''Exterior
Parking
Garage spaces -
Garage type -
Total parking spaces 3
Property History
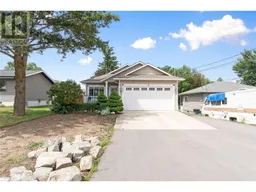 60
60
