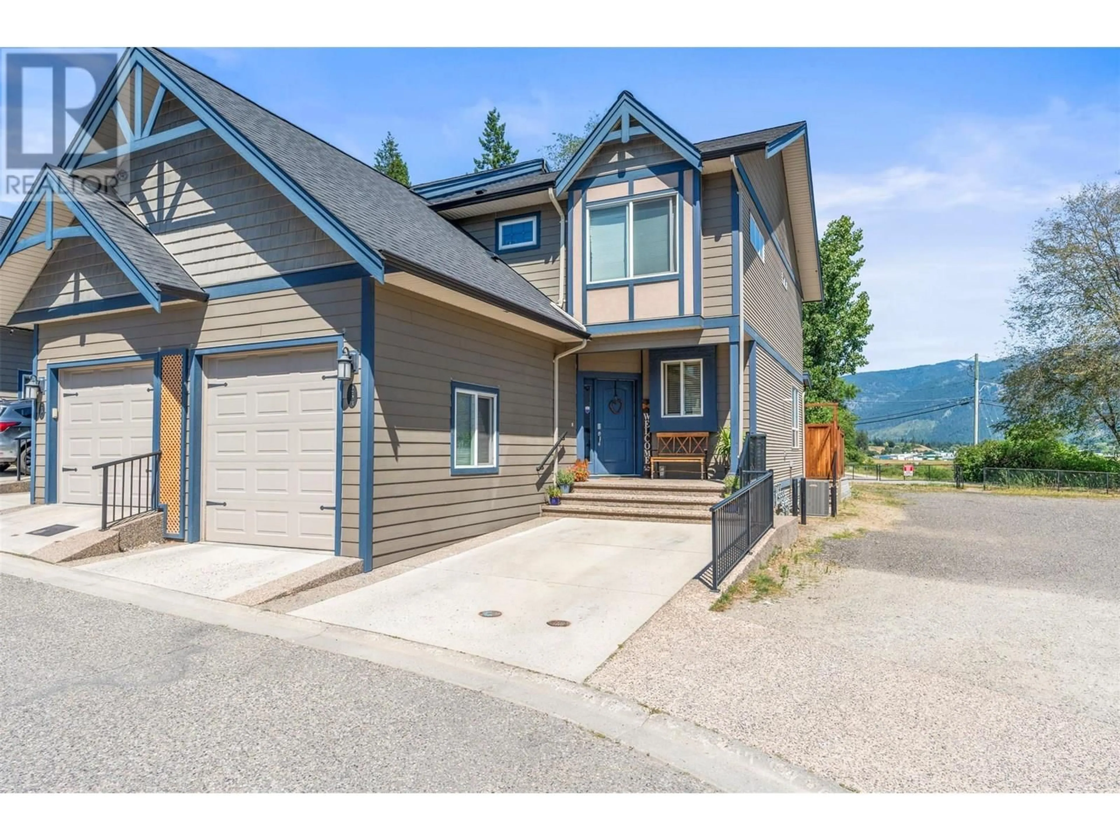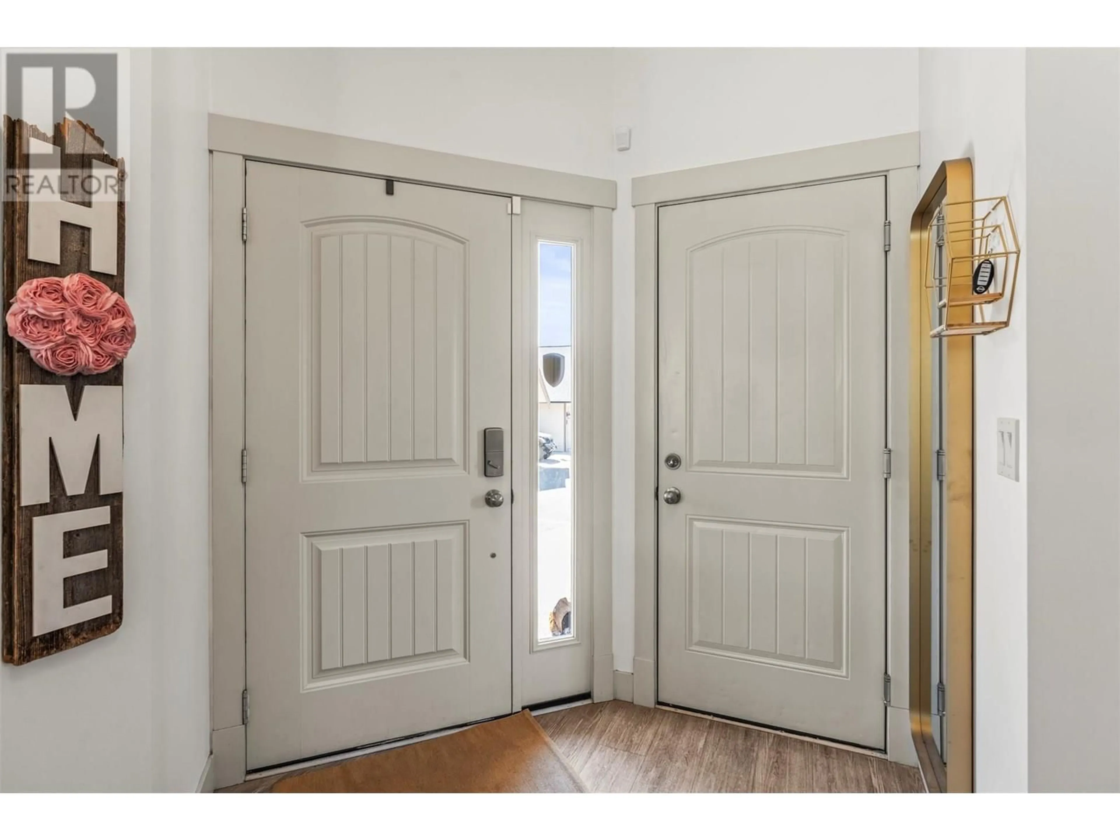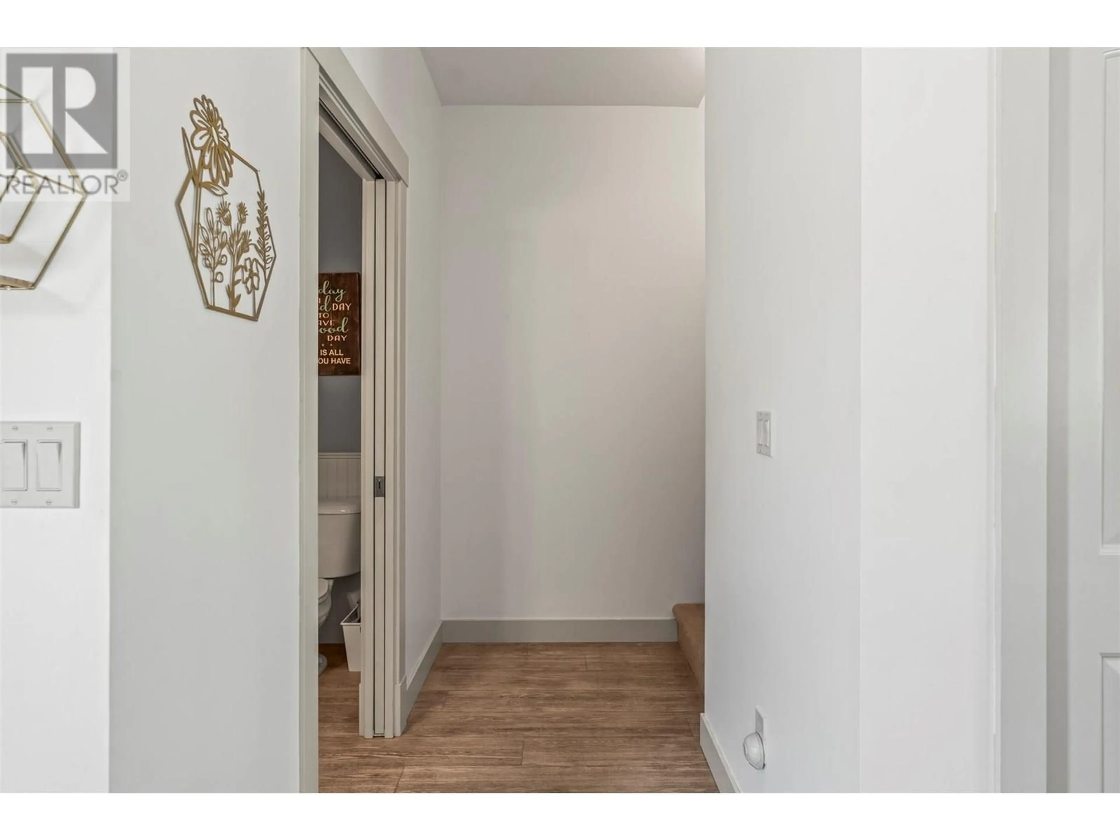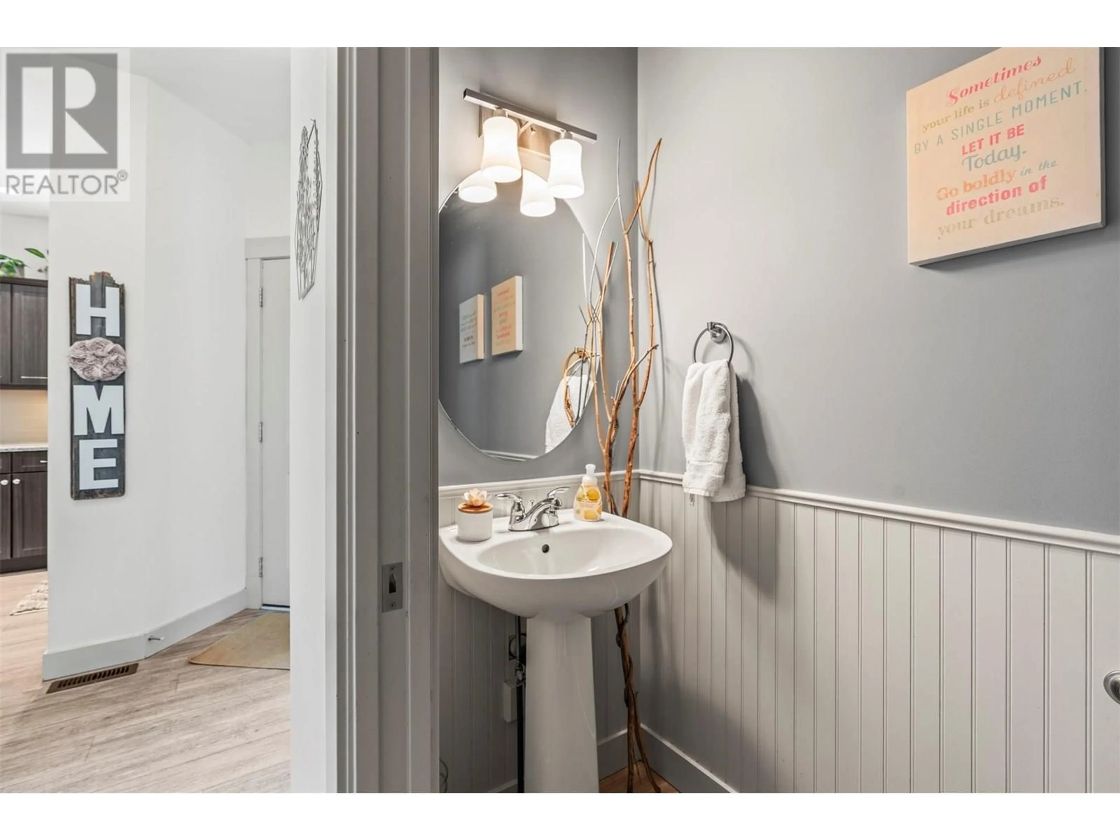253 - 3780 SCHUBERT ROAD, Armstrong, British Columbia V0E1B0
Contact us about this property
Highlights
Estimated valueThis is the price Wahi expects this property to sell for.
The calculation is powered by our Instant Home Value Estimate, which uses current market and property price trends to estimate your home’s value with a 90% accuracy rate.Not available
Price/Sqft$261/sqft
Monthly cost
Open Calculator
Description
Welcome to your new home! This beautifully maintained 4-bedroom, 3,5 -bathroom townhouse offers the perfect blend of space, comfort, and small town-charm. Designed with modern living in mind, the open-concept layout is filled with natural light, creating a warm and inviting atmosphere throughout. Enjoy 4 generously sized bedrooms, including a primary suite with a private ensuite and walk in closet, plus another 2.5 well-appointed bathrooms- ideal for growing families or those who love to host. The bright kitchen and living area provide a perfect setting for everyday living and entertaining. Situated in a well-managed and friendly strata community, you'll appreciate the strong neighbourhood feel. Step outside and you'll find yourself just steps away from local amenities, schools, parks and shops- everything you need within reach. Some perks that make this property unique are as follows- entire unit freshly painted, brand new AC unit, Granite kitchen countertops, fenced backyard, basement wired for a theater room, guest parking conveniently located right next to the unit, upstairs main bathroom completely reno'd, ensuite has heated floor and jetted bath tub. Don't wait, come view this beautiful property for yourself! (id:39198)
Property Details
Interior
Features
Basement Floor
Full bathroom
9'0'' x 9'5''Recreation room
14'8'' x 21'8''Bedroom
12'5'' x 13'11''Exterior
Parking
Garage spaces -
Garage type -
Total parking spaces 2
Condo Details
Inclusions
Property History
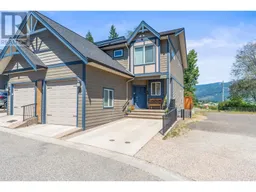 55
55
