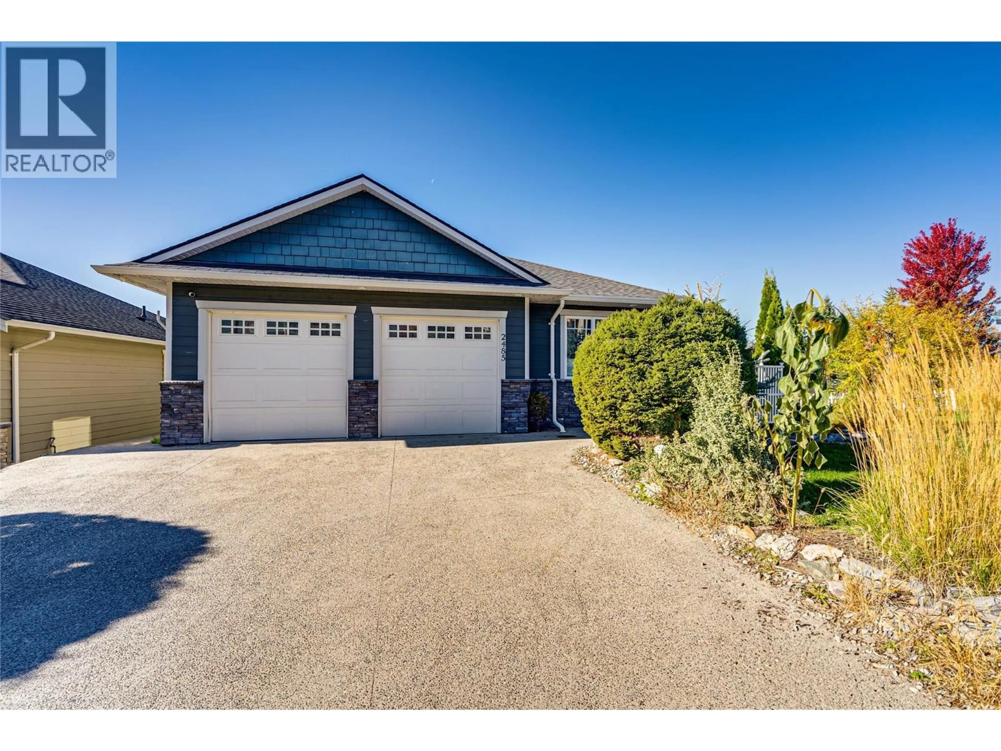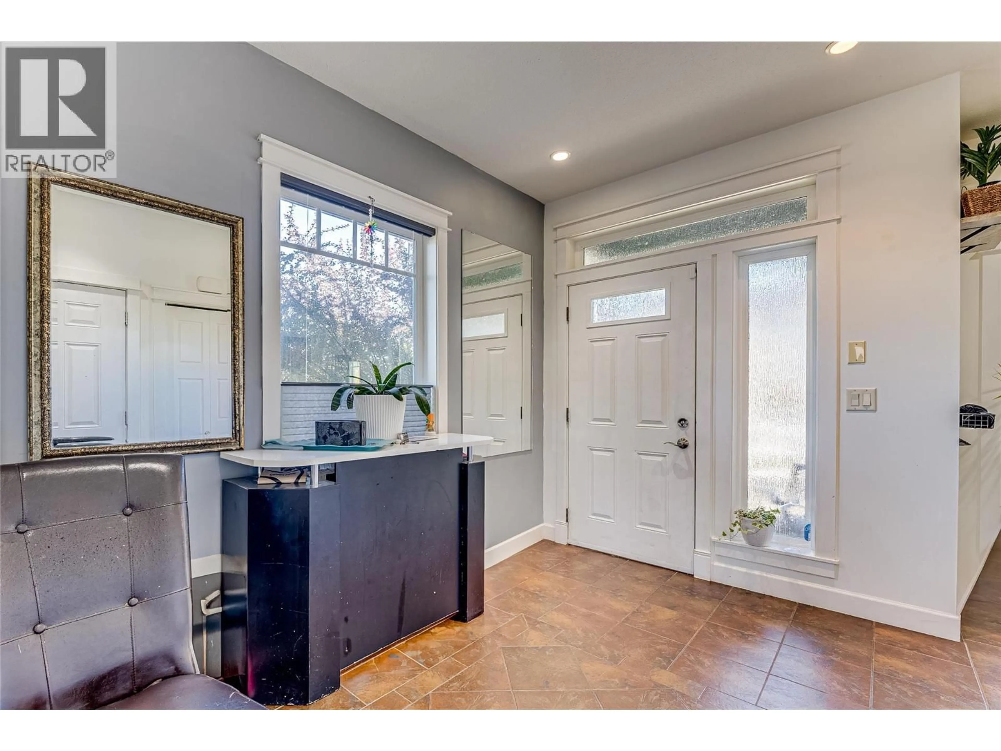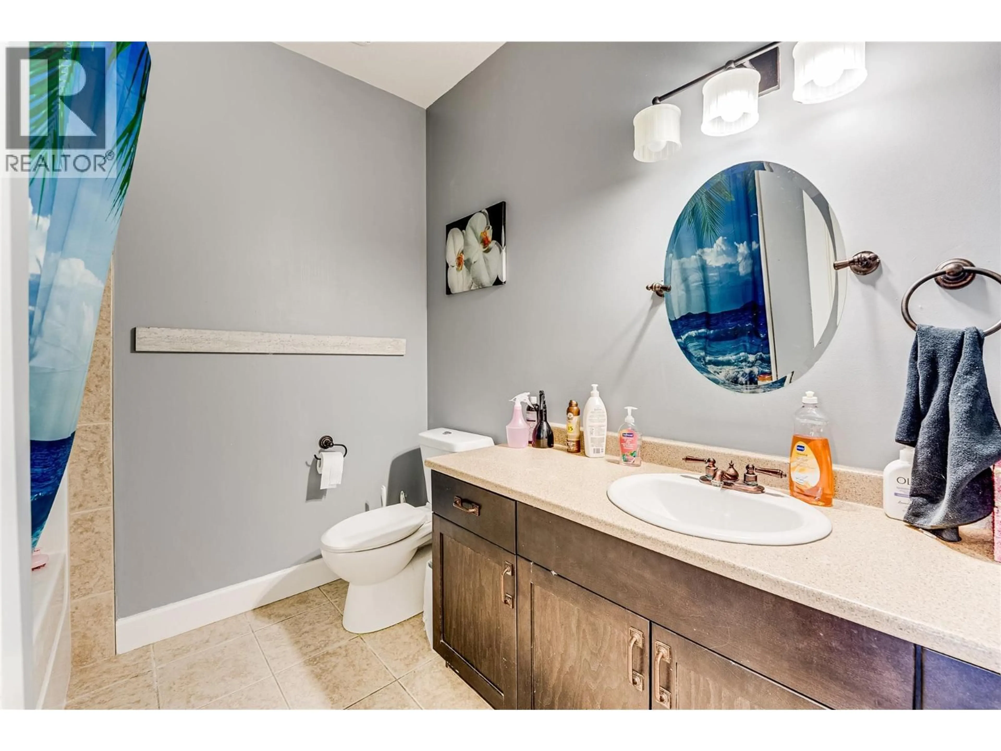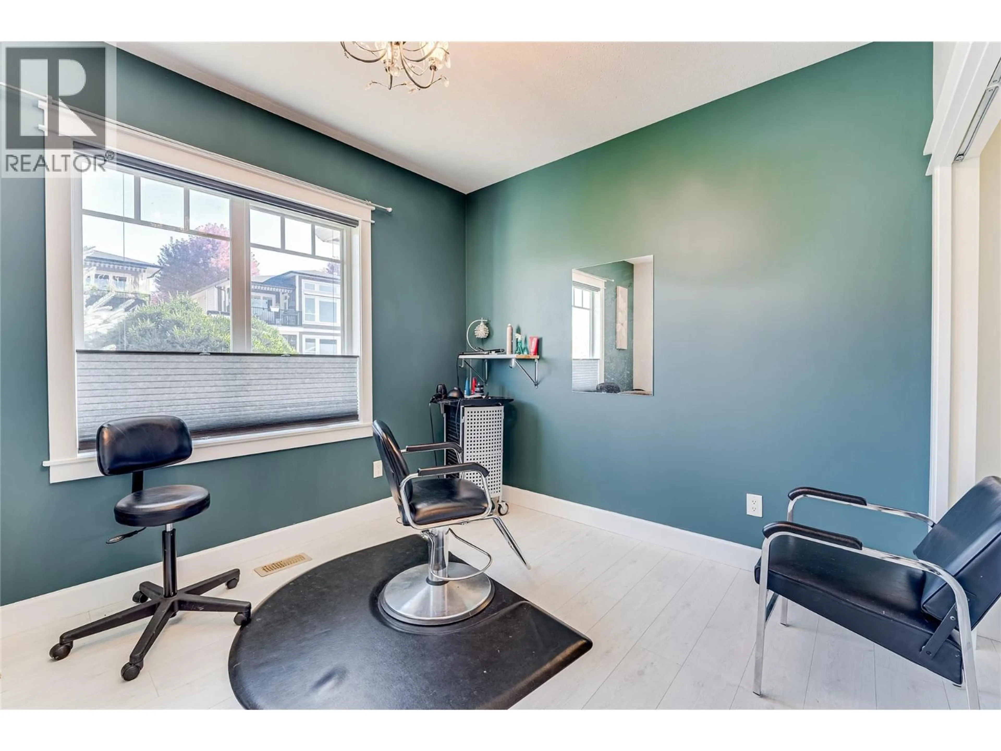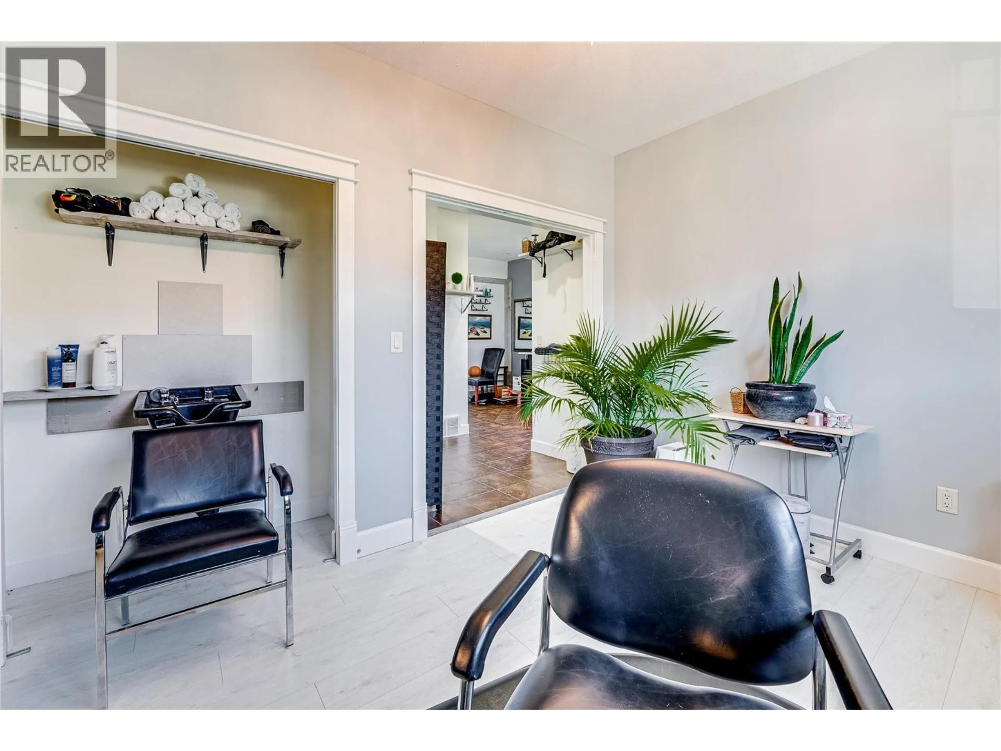2485 HORNBY TERRACE, Armstrong, British Columbia V0E1B2
Contact us about this property
Highlights
Estimated valueThis is the price Wahi expects this property to sell for.
The calculation is powered by our Instant Home Value Estimate, which uses current market and property price trends to estimate your home’s value with a 90% accuracy rate.Not available
Price/Sqft$297/sqft
Monthly cost
Open Calculator
Description
Perfect family home with 4 bdrm 3 bath in a quiet desirable neighbourhood located on a no thru Road. This home features Open concept living with large kitchen, island breakfast bar, top end stainless steel appliance, vaulted ceiling, dinning room. Spacious master suite with dual vanity sinks and heated floor. The lower level has two generous size bedrooms, Media room, In-law suite that has a separate entrance and 600 sq ft of unfinished space under engineered garage floor for a possible gym or workshop area. Potential for a second suite. Triple garage for all the toys, low-maintenance yard, within walking distance to schools, close to all amenities. (id:39198)
Property Details
Interior
Features
Basement Floor
Media
13'5'' x 24'0''4pc Bathroom
5'0'' x 10'0''Bedroom
11'0'' x 17'0''Bedroom
11'4'' x 18'0''Exterior
Parking
Garage spaces -
Garage type -
Total parking spaces 3
Property History
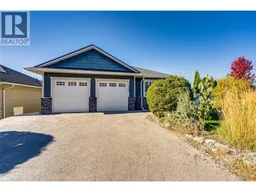 54
54
