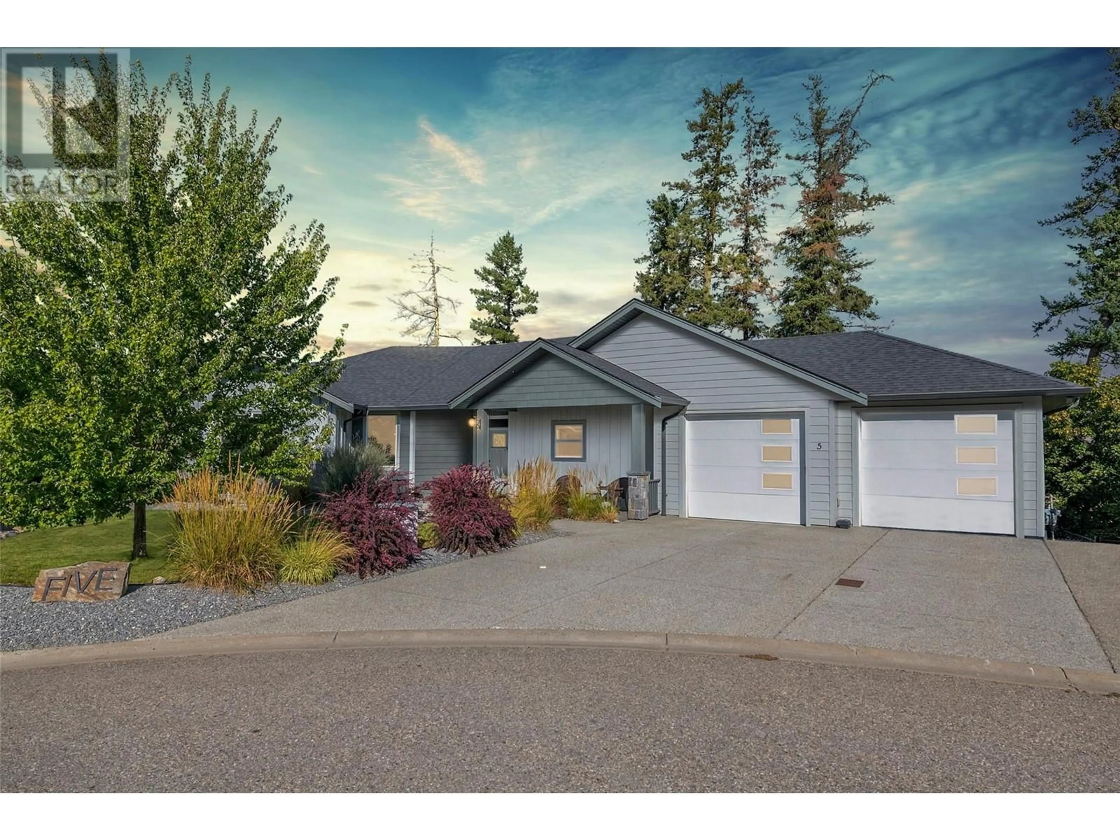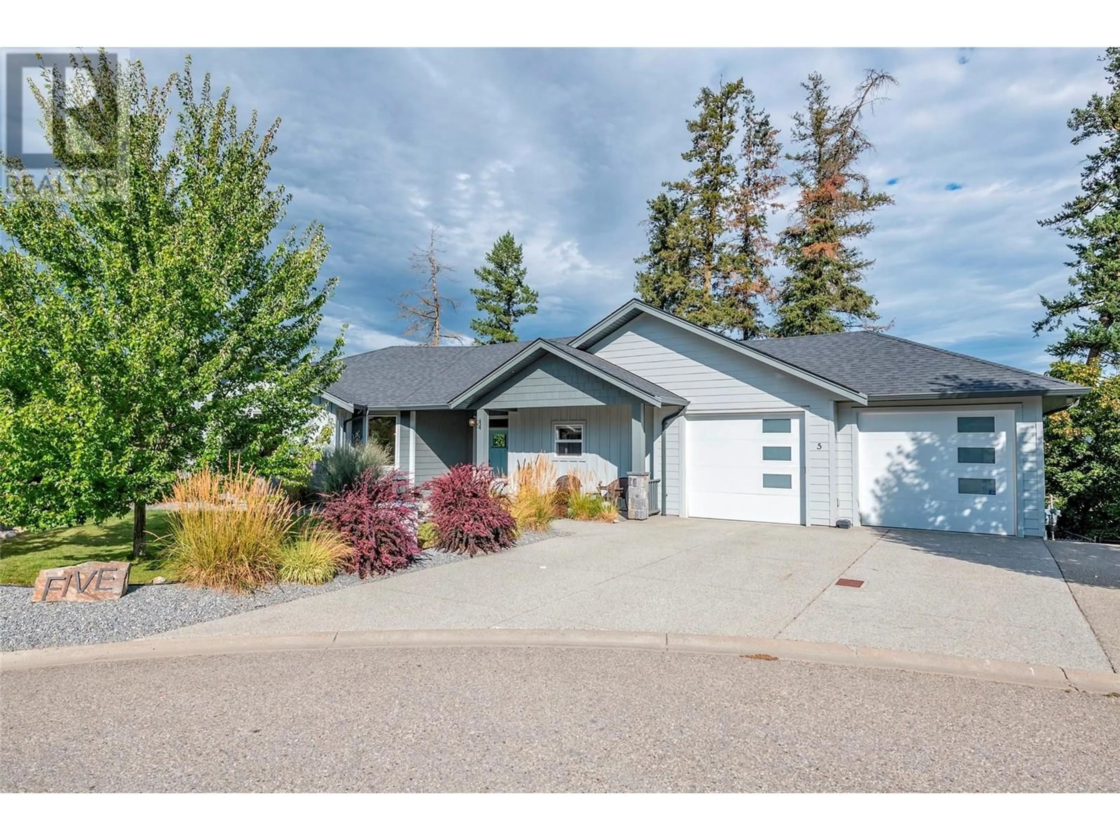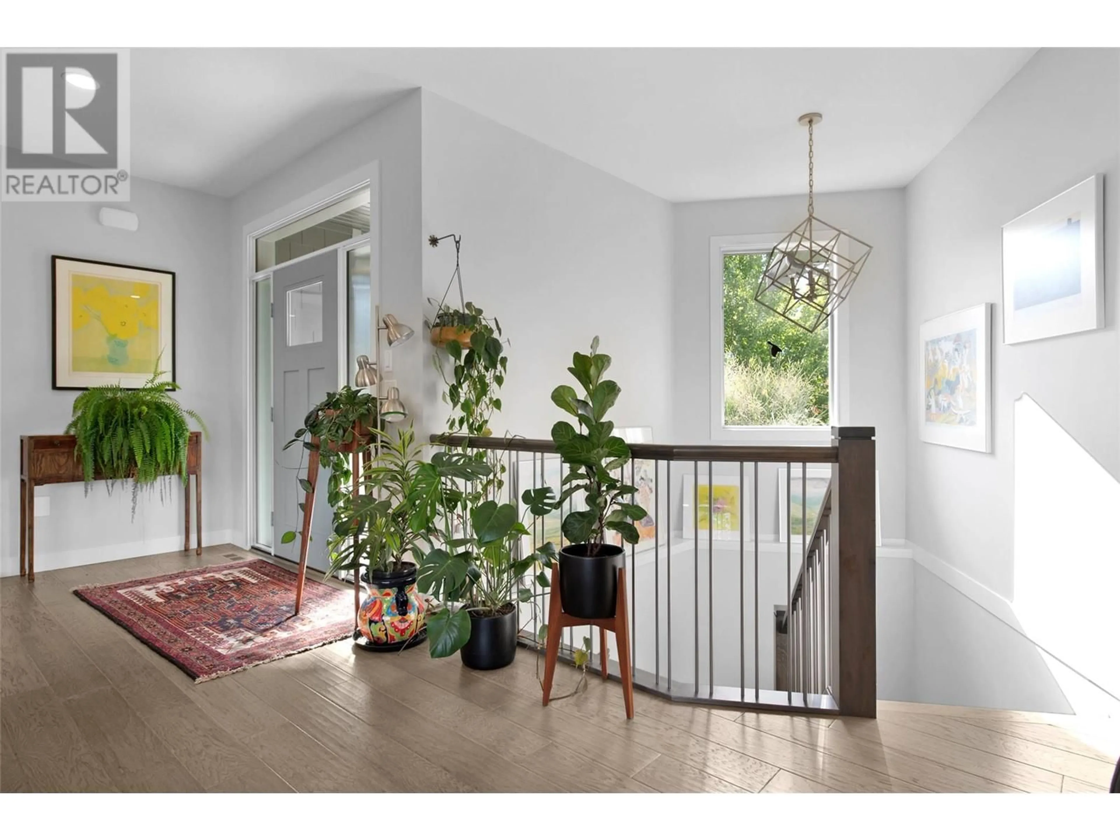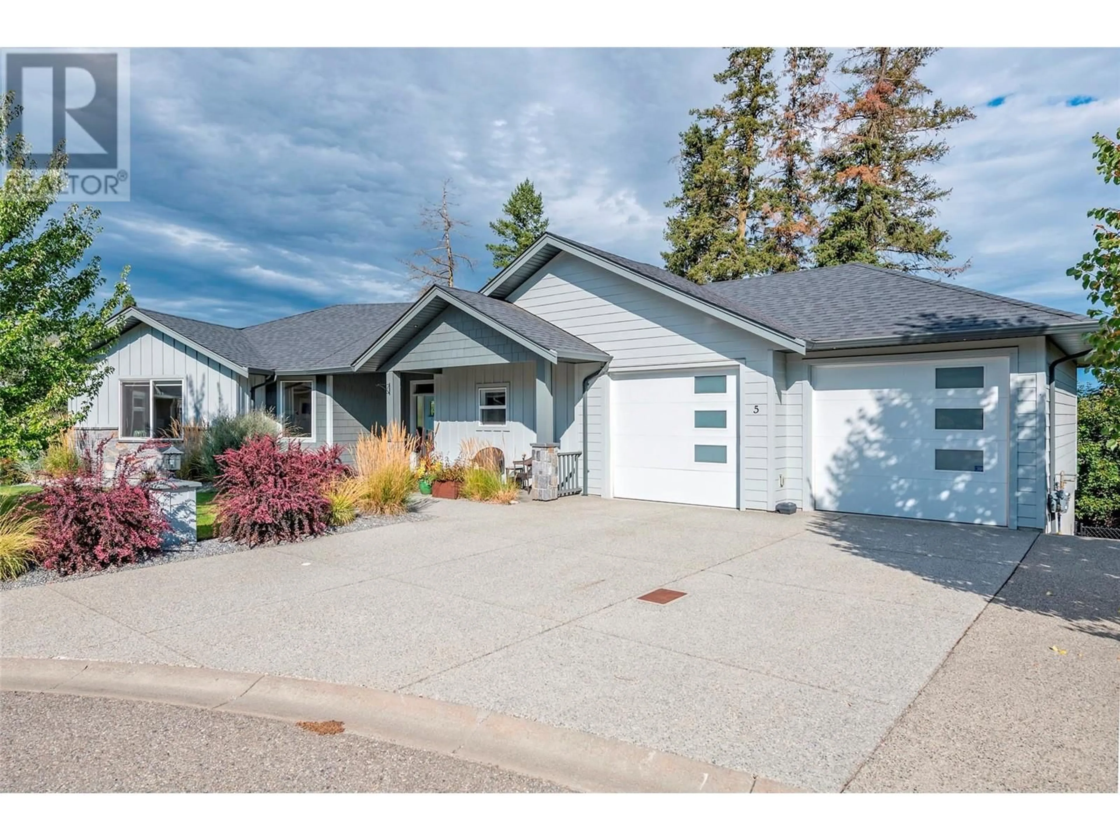2435 Okanagan Street Unit# 5, Armstrong, British Columbia V4Y0B7
Contact us about this property
Highlights
Estimated ValueThis is the price Wahi expects this property to sell for.
The calculation is powered by our Instant Home Value Estimate, which uses current market and property price trends to estimate your home’s value with a 90% accuracy rate.Not available
Price/Sqft$306/sqft
Est. Mortgage$4,080/mo
Maintenance fees$85/mo
Tax Amount ()-
Days On Market35 days
Description
Step into your dream home, where modern luxury meets serene, private living! Perfectly positioned at the top of a peaceful cul-de-sac, this stunning rancher with a walkout basement backs onto a breathtaking forested landscape, offering unmatched tranquility. As you enter, you’re welcomed by an open-concept design, flooded with natural light from the oversized picture windows that capture gorgeous views. The living room boasts a cozy natural gas fireplace, perfect for relaxing evenings. The kitchen is an entertainer’s delight, featuring a large work island, ample counter space, and a sleek stainless steel appliance package, including a gas stove. Thoughtful design touches like the two-tone cabinetry and elegant backsplash add a chic, modern flair. The main floor also houses two spacious bedrooms, including a luxurious primary suite with a stunning en suite, glass-enclosed shower, and walk-in closet. Head downstairs to find a bright, spacious entertainment area, ideal for family movie nights or hosting guests. Two additional well-sized bedrooms, a full bathroom, and plenty of storage complete this level. Outside, the fully fenced backyard and covered upper deck offer the ultimate in privacy and relaxation—your personal retreat from the world. Whether you’re downsizing or upgrading, this home promises to exceed your expectations with its impeccable design and stunning natural surroundings. (id:39198)
Property Details
Interior
Features
Lower level Floor
Other
14'4'' x 18'6''Family room
19'8'' x 17'9''Other
13'4'' x 12'4''Bedroom
13'10'' x 14'8''Exterior
Features
Parking
Garage spaces 4
Garage type Attached Garage
Other parking spaces 0
Total parking spaces 4
Condo Details
Inclusions
Property History
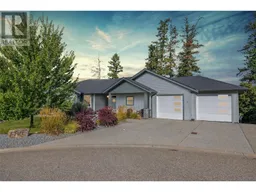 37
37
