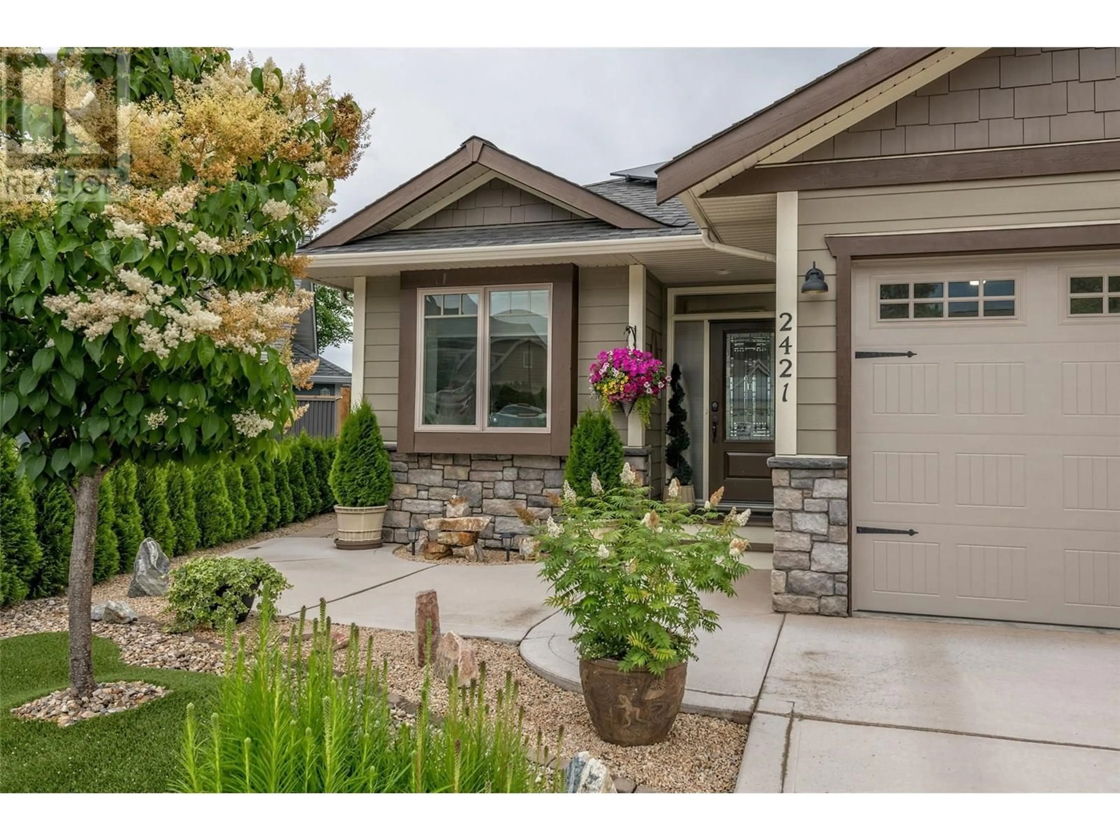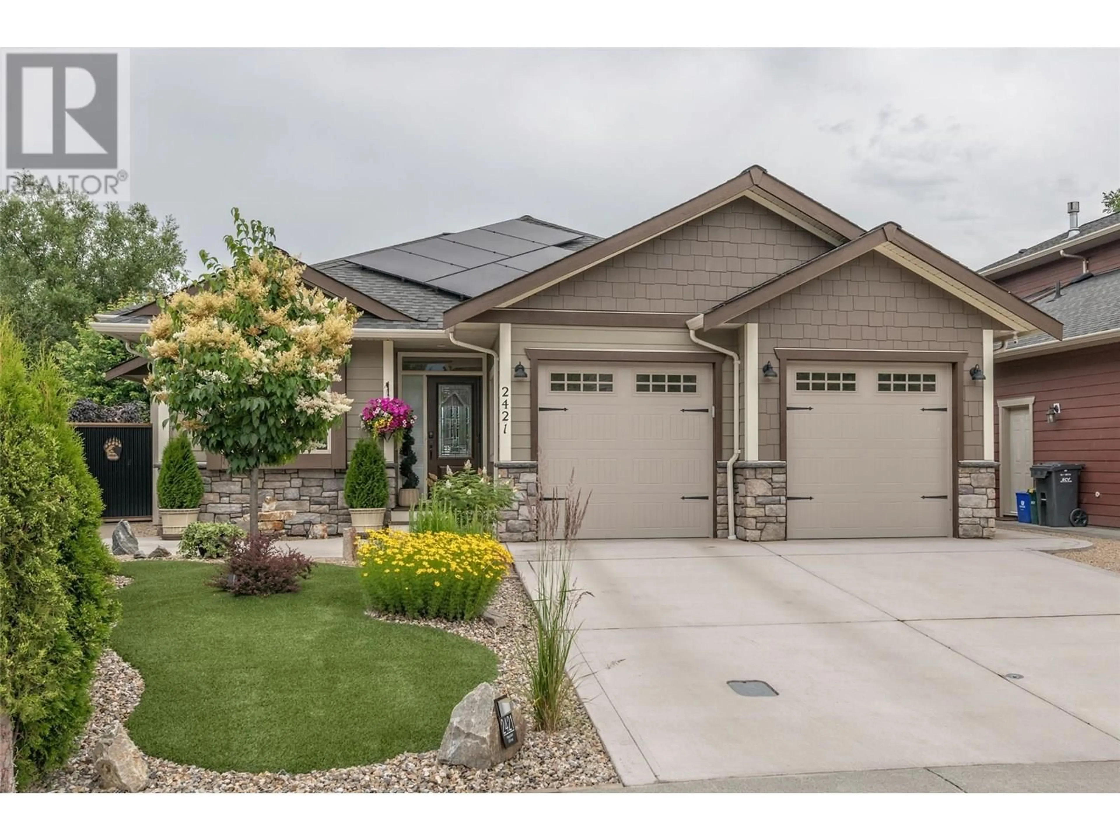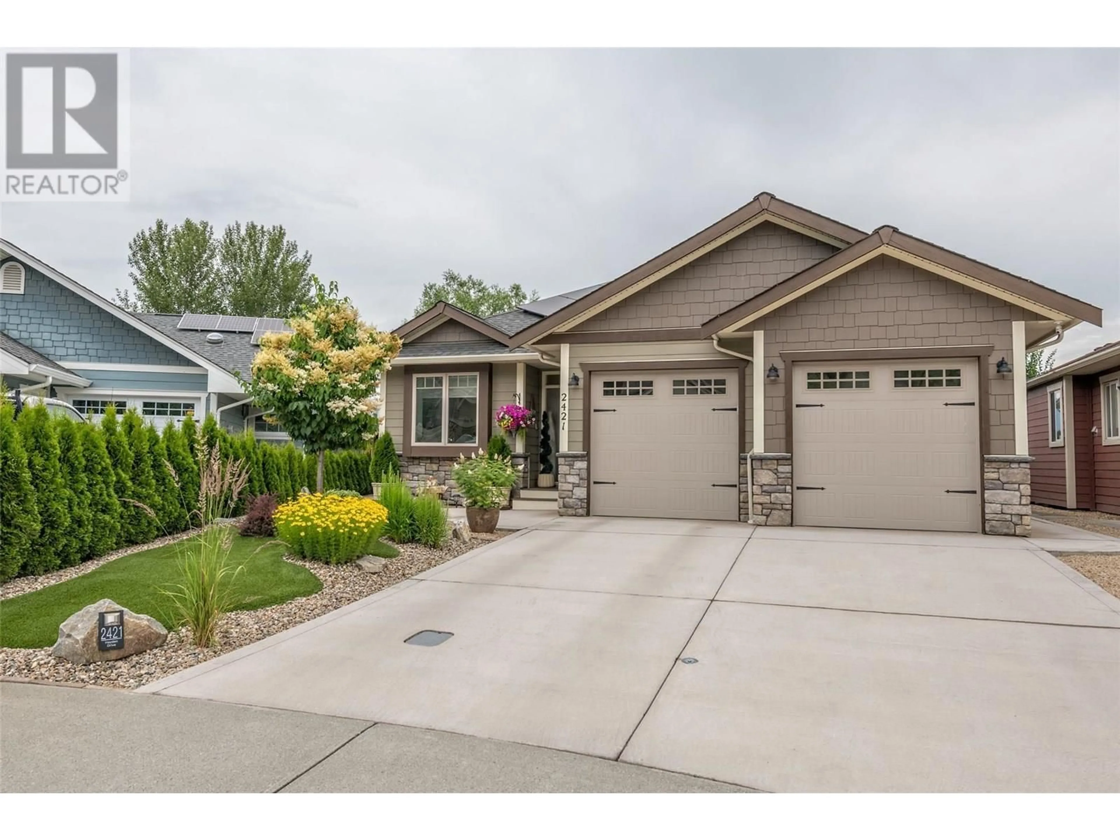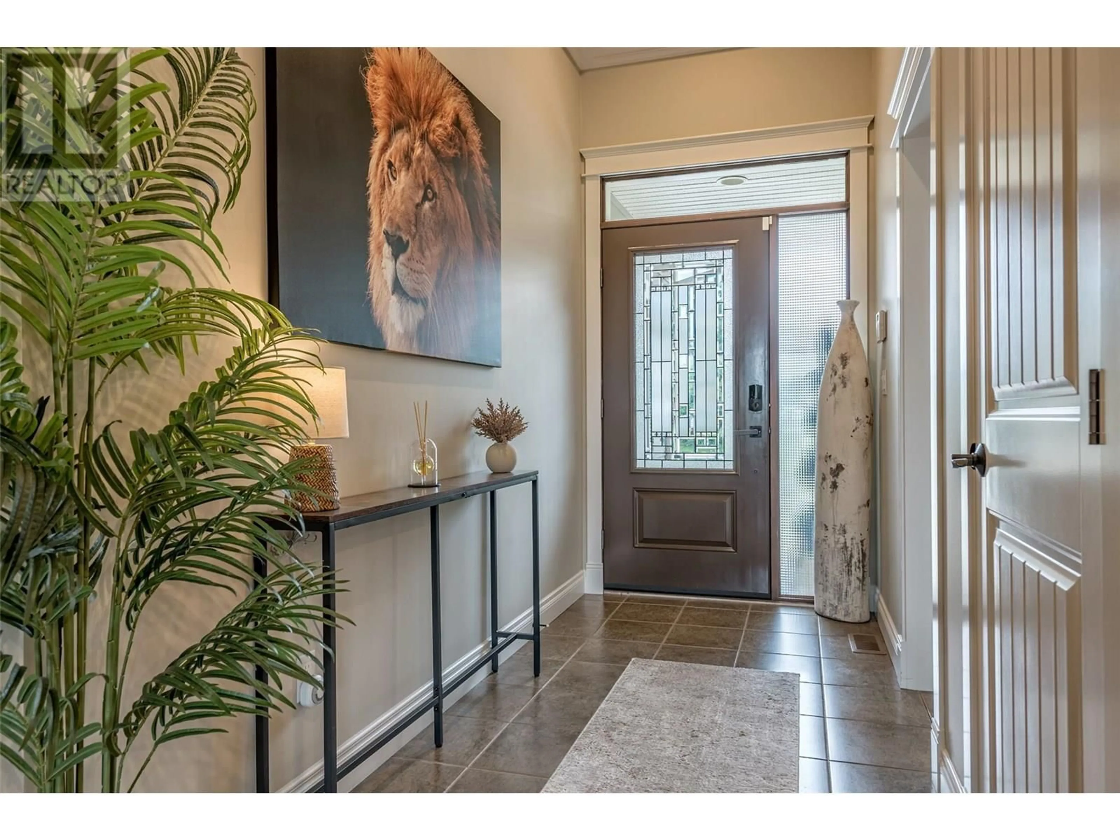2421 HAYDEN DRIVE, Armstrong, British Columbia V4Y0A5
Contact us about this property
Highlights
Estimated valueThis is the price Wahi expects this property to sell for.
The calculation is powered by our Instant Home Value Estimate, which uses current market and property price trends to estimate your home’s value with a 90% accuracy rate.Not available
Price/Sqft$586/sqft
Monthly cost
Open Calculator
Description
When I say there are no updates or upgrades you can do to this home, you just need to move in, I mean it. The list of updates starts with solar panels on the roof and ends with carpet in the crawl space, and everything in between to make this perfect home to make downsizing and travel your next life decision. This home is a true rancher with everything on the main floor. Three bedrooms or two bedrooms and an office, whichever you prefer, a very open living space that has all been freshly painted and new window treatments over the past two years. While there is not enough room to mention all the updates that have been done over the past two years I can list a few like the countertops in the bathrooms, new carpet in the bedrooms and new light fixtures throughout. New acrylic floors in the garage and new insulated garage doors, new front door, freshly painted trim and new concrete walkways at the front door and the backyard. New Hot Water on Demand and furnace plus an EV car charger. The home opens to an extremely private backyard that overlooks fields and mountains with the newly installed artificial turf and low maintenance landscaping, new composite decking there is nothing that needs to be done except weed the garden boxes. Close to walking trails or a short walk to the grocery store or enjoy a round of golf at the Overlander Gold & Event Centre. (id:39198)
Property Details
Interior
Features
Main level Floor
4pc Bathroom
7'9'' x 5'11''Foyer
5'2'' x 11'5''Kitchen
18'1'' x 10'7''Living room
12'6'' x 17'6''Exterior
Parking
Garage spaces -
Garage type -
Total parking spaces 4
Property History
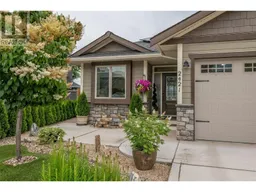 52
52
