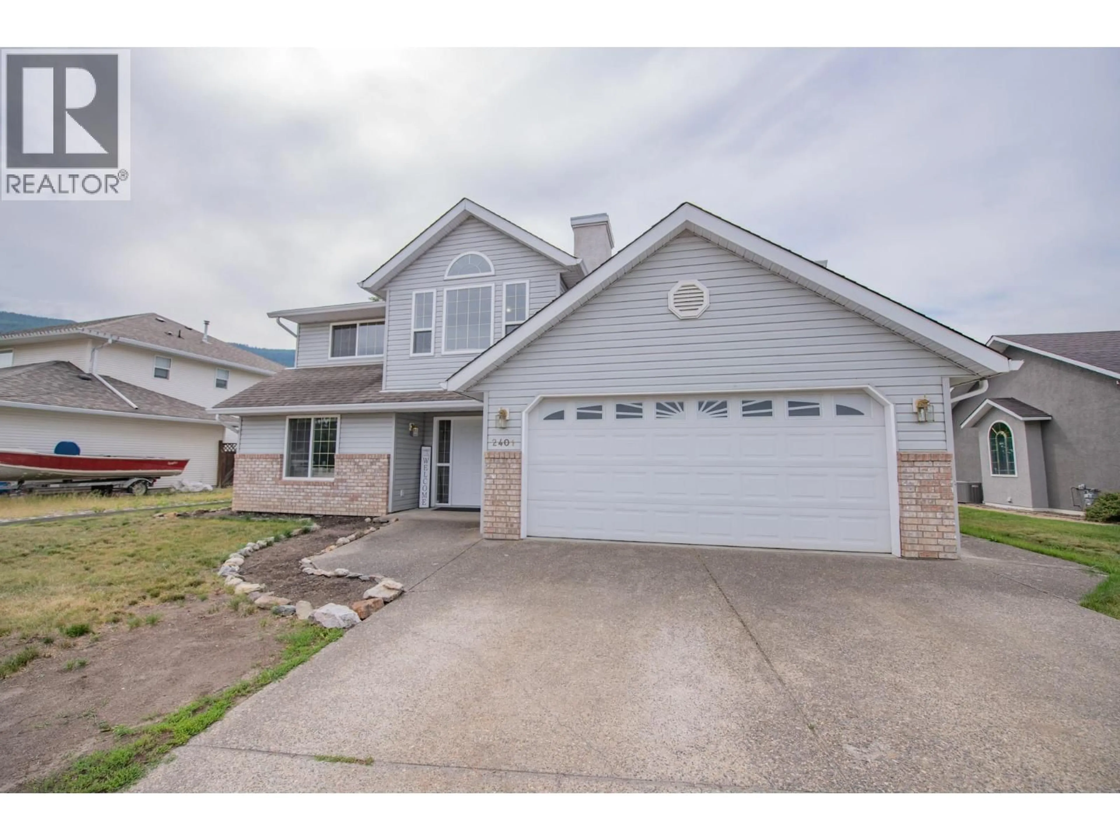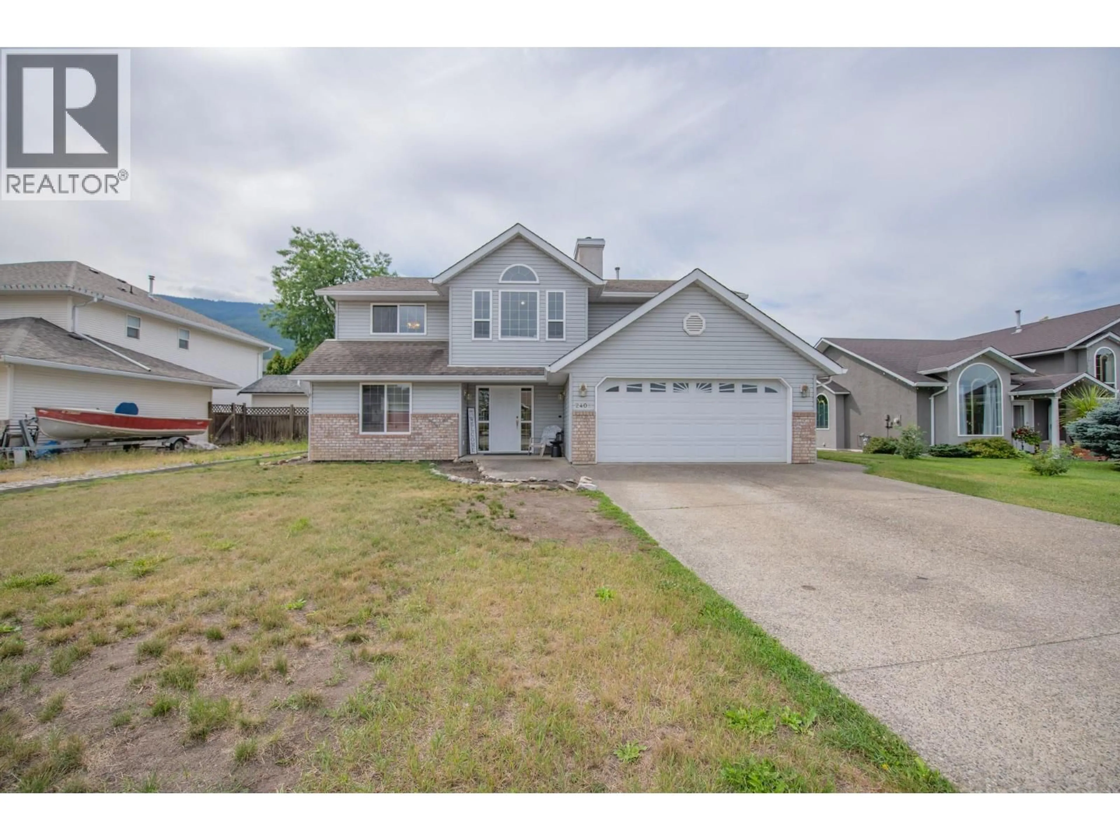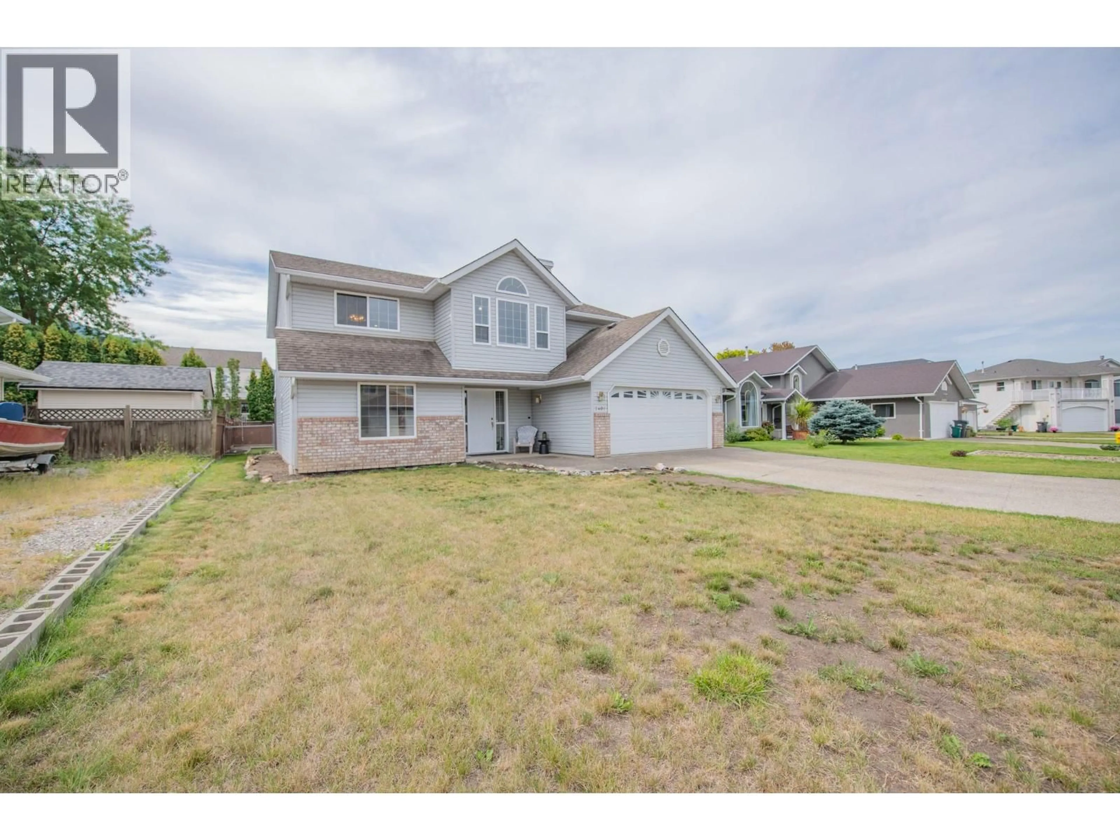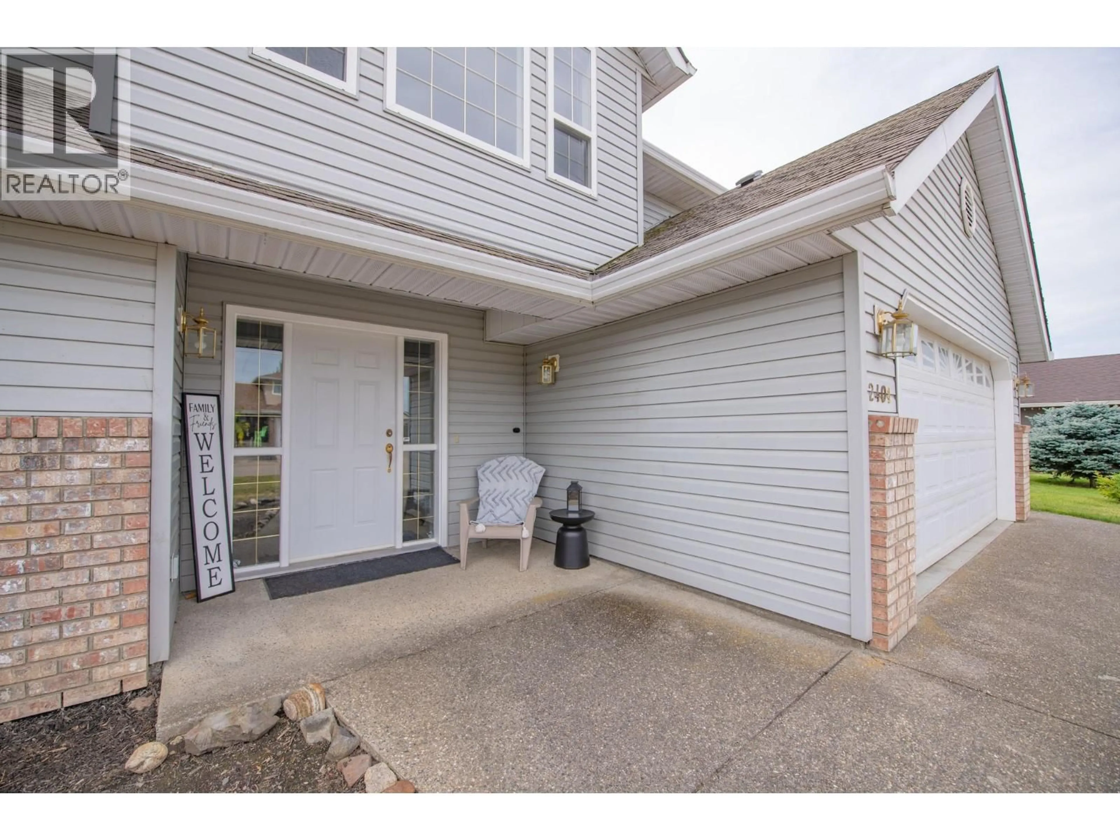2401 BRADLEY DRIVE, Armstrong, British Columbia V0E1B1
Contact us about this property
Highlights
Estimated valueThis is the price Wahi expects this property to sell for.
The calculation is powered by our Instant Home Value Estimate, which uses current market and property price trends to estimate your home’s value with a 90% accuracy rate.Not available
Price/Sqft$290/sqft
Monthly cost
Open Calculator
Description
The Perfect Family Home with Income Potential – In One of Armstrong’s Best Neighborhoods! Welcome to this beautifully updated 5-bed, 3-bath grade-level entry home, offering space, flexibility, and style. Designed for entertaining, the renovated kitchen features sleek dark stone countertops, crisp white cabinetry, and a large island that flows into the vaulted-ceiling living room—perfect for cozy nights or lively gatherings. Step outside to a spacious upper deck ideal for BBQs, with stairs leading down to a private, fully fenced backyard complete with a Jacuzzi hot tub—your own outdoor oasis. The main level offers 3 bedrooms, including a primary suite with 3-piece ensuite, while the lower level has 2 additional bedrooms, a large family room, and a separate entrance—ideal for a suite potential, in-law setup, or teen hangout. There’s room for all your toys with a double garage, RV parking, and wide driveway. Gardeners will love the sunny green space, ready for planting or play. This home combines comfort, charm, and smart functionality. All this, just steps from Overlander Golf Course and only minutes to Armstrong’s top schools, shops, and everyday amenities. This is more than a home—it’s a lifestyle upgrade in a location you’ll love. Don’t miss your chance to make it yours! (id:39198)
Property Details
Interior
Features
Basement Floor
Other
19'10'' x 19'0''Exterior
Parking
Garage spaces -
Garage type -
Total parking spaces 2
Property History
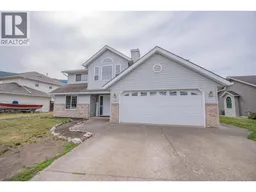 78
78
