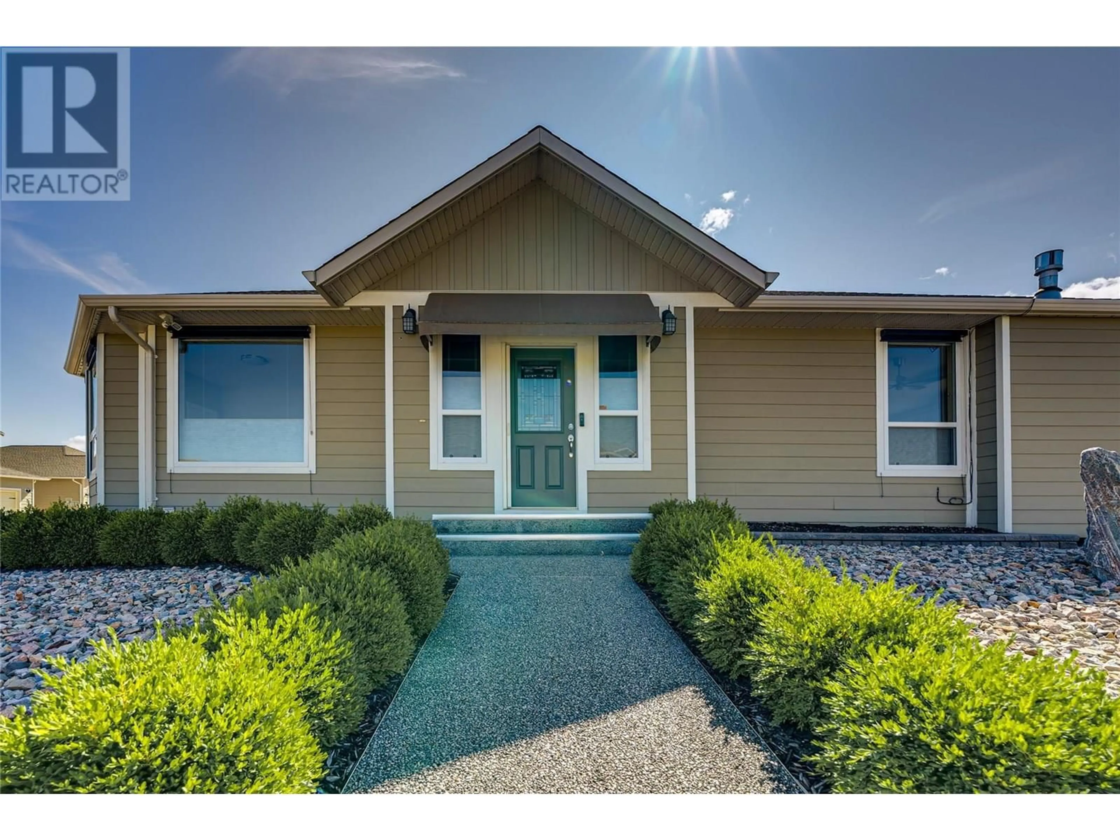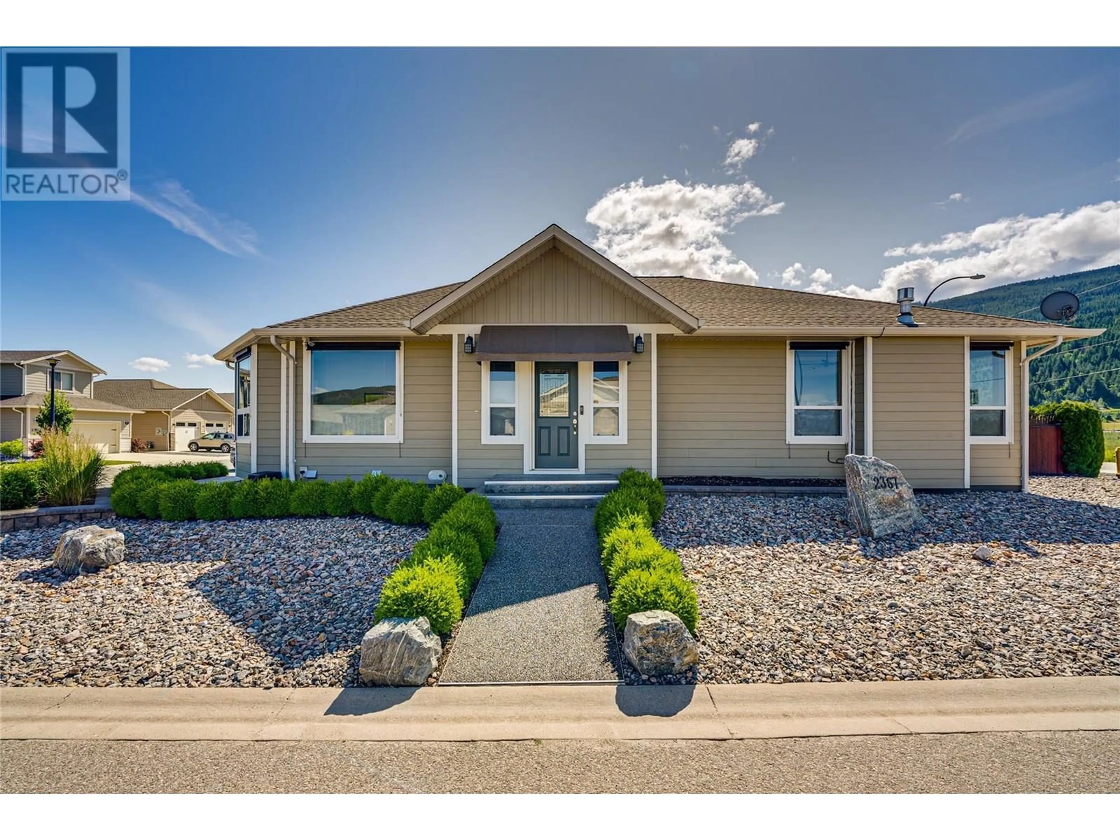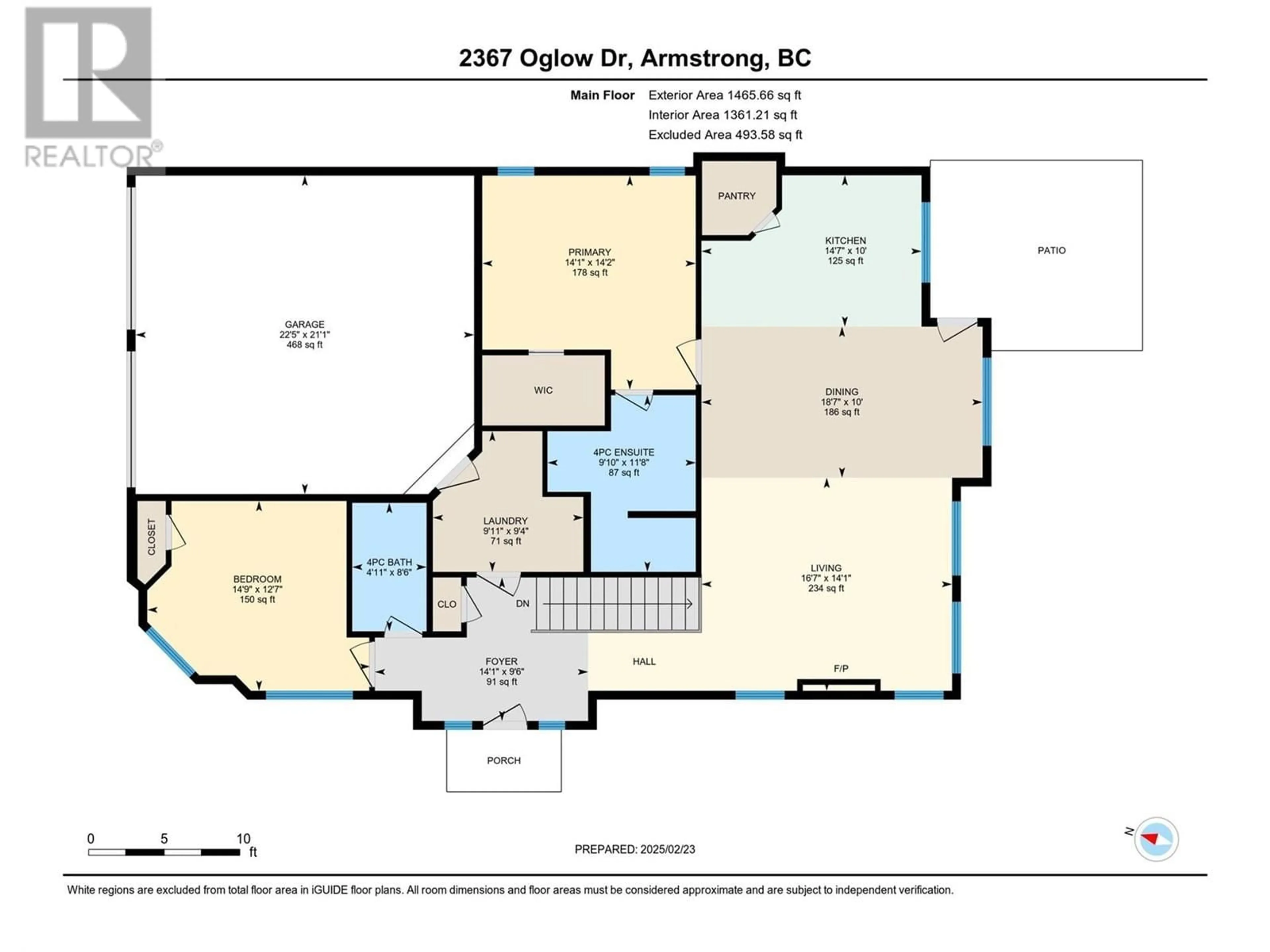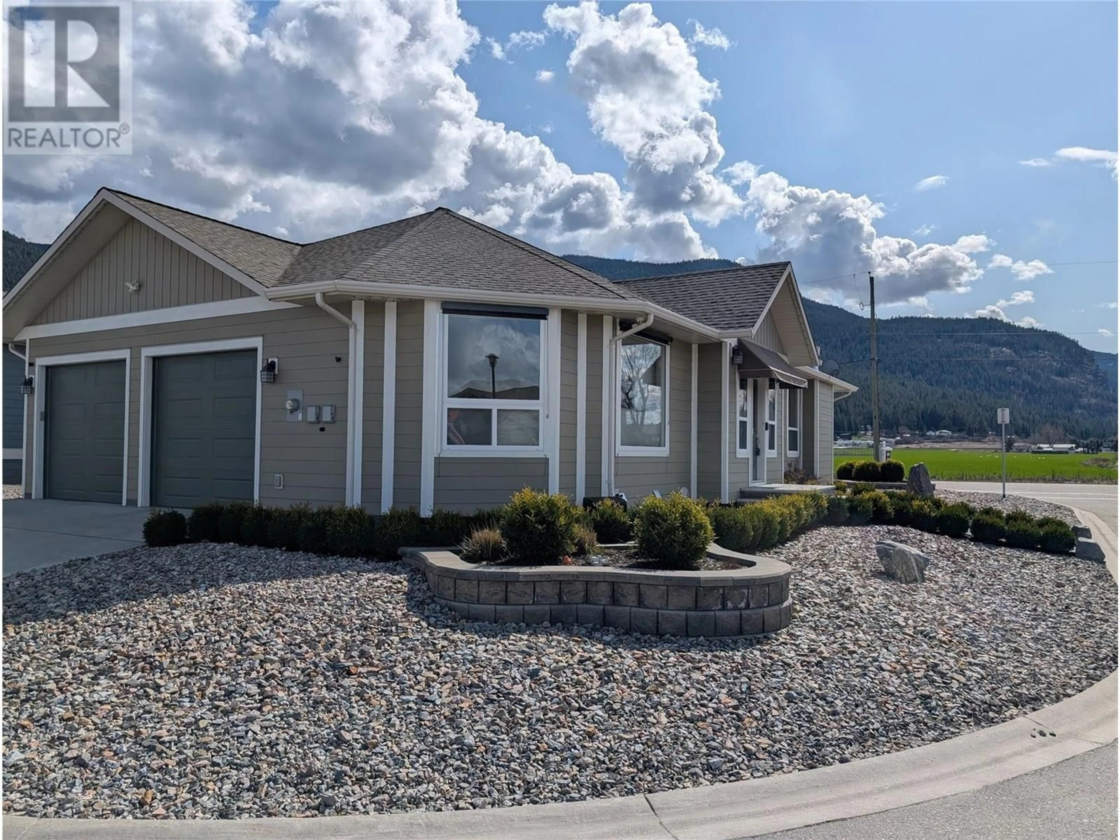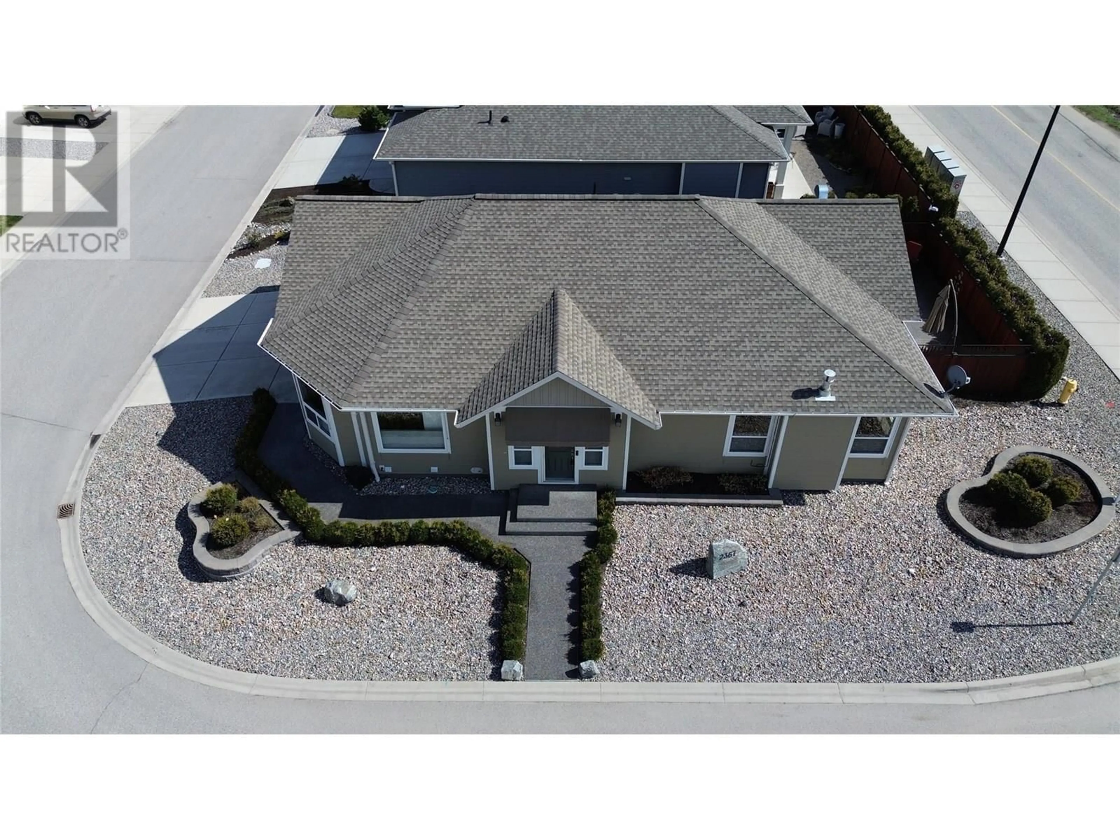2367 OGLOW DRIVE, Armstrong, British Columbia V4Y0V9
Contact us about this property
Highlights
Estimated valueThis is the price Wahi expects this property to sell for.
The calculation is powered by our Instant Home Value Estimate, which uses current market and property price trends to estimate your home’s value with a 90% accuracy rate.Not available
Price/Sqft$281/sqft
Monthly cost
Open Calculator
Description
Enjoy a mountain & rural view from this immaculate & spacious family home. The beautifully bright main living area offers high ceilings with ceiling fan, stylish weathered plank & mantle gas f/p plus easy care deluxe laminate flooring. The kitchen features plenty of cupboard & counter space with center island & breakfast bar, walk-in pantry, a Blanco sink & a mirrored backsplash to enhance living space. The 2 bedrms on the main floor are conveniently located on opposite sides from each other for optimal privacy & of course, the main bdrm features a walk-in closet & deluxe ensuite w/dbl sinks & a huge tiled shower. Easy access to the private, fenced backyard that boasts a built-in Saber grill/vent & cabinet for easy outdoor meals. Custom metal fence toppers, a large retractable awning, 5' cedar fence & sierra stone patio...enjoy the outdoors without being yard slaves! Solar shades on 3 sides keep cooling bills to a minimum & retractable screen doors allow for fresh air without bugs. Downstairs you'll find abundant space for guests, teenagers, or movie enthusiasts with a media room, pool table sized rec room, 2 spacious bdrms & a lrg 3rd full bath. This home is conveniently located on a corner lot with only 1 immediate neighbour & a nice long driveway on the side for extra parking in addition to the lrg dbl car garage that can accommodate a full-size pickup! Other features incl Gemstone lighting, allen block landscaping, cellular shades & all just 12 min to Vernon too. (id:39198)
Property Details
Interior
Features
Basement Floor
Media
11'3'' x 21'8''Full bathroom
5'0'' x 10'7''Bedroom
13'7'' x 14'6''Bedroom
9'8'' x 10'3''Exterior
Parking
Garage spaces -
Garage type -
Total parking spaces 4
Property History
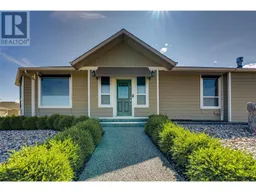 45
45
