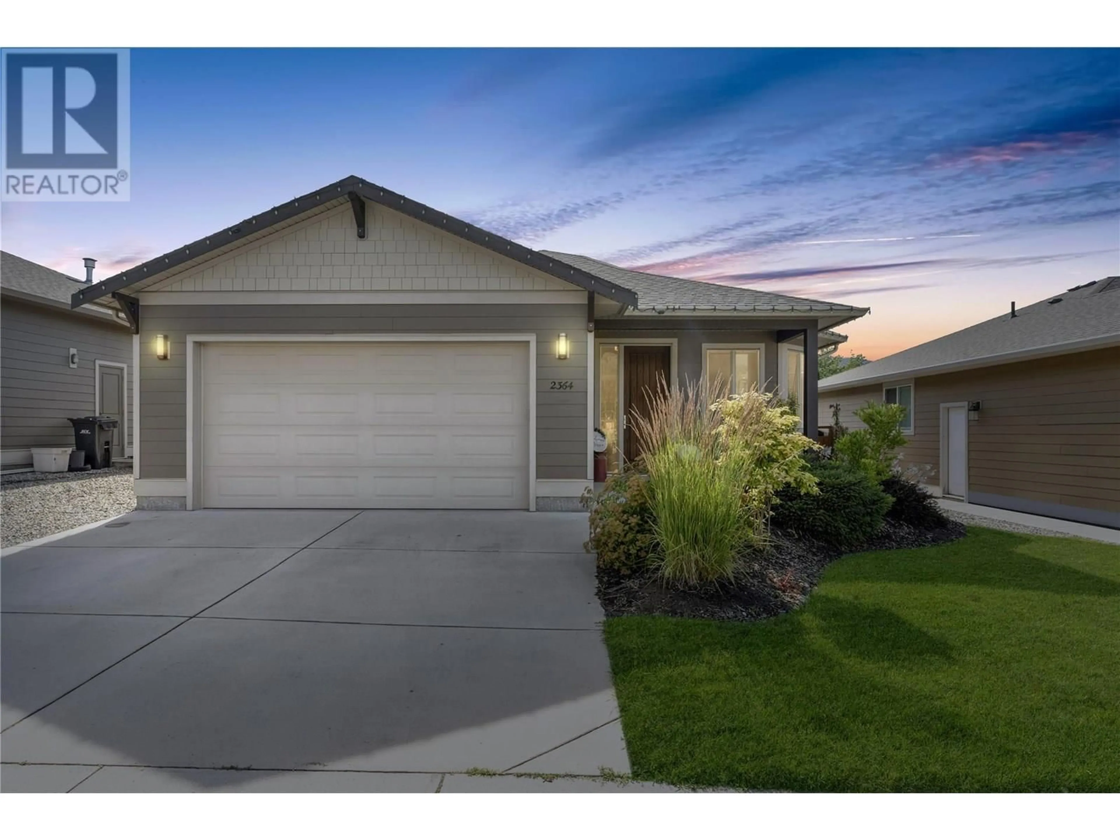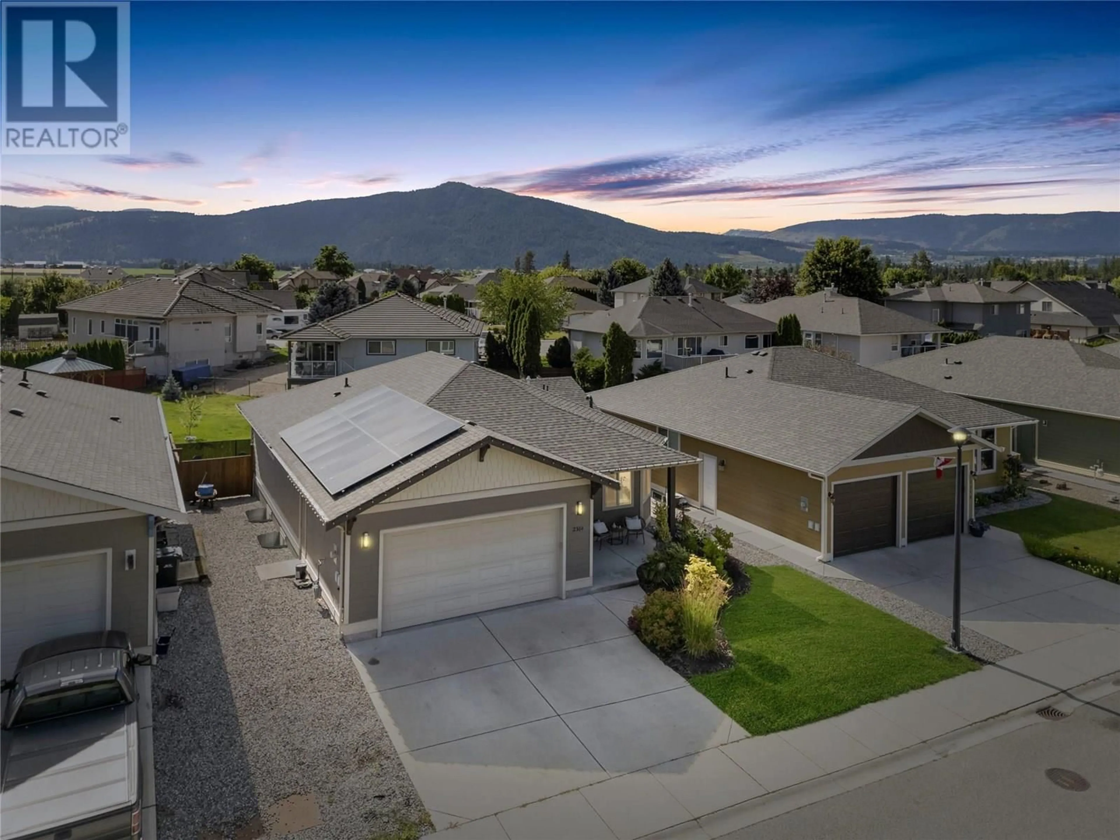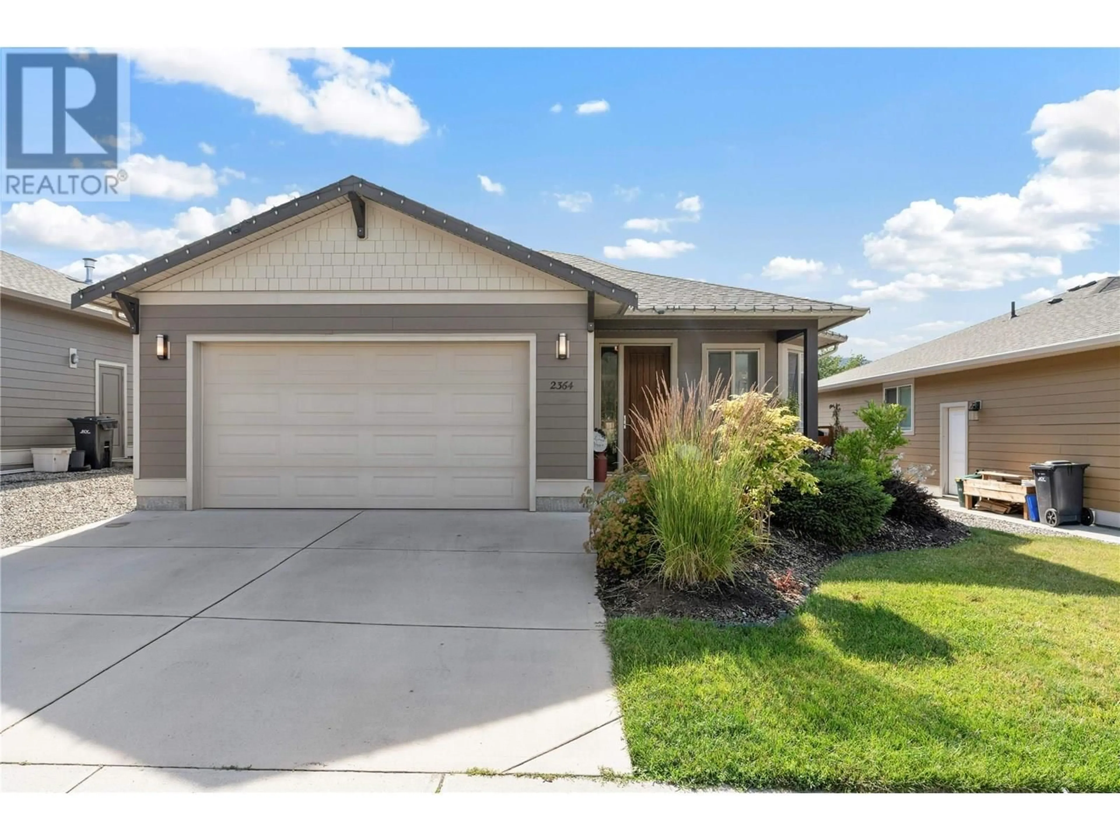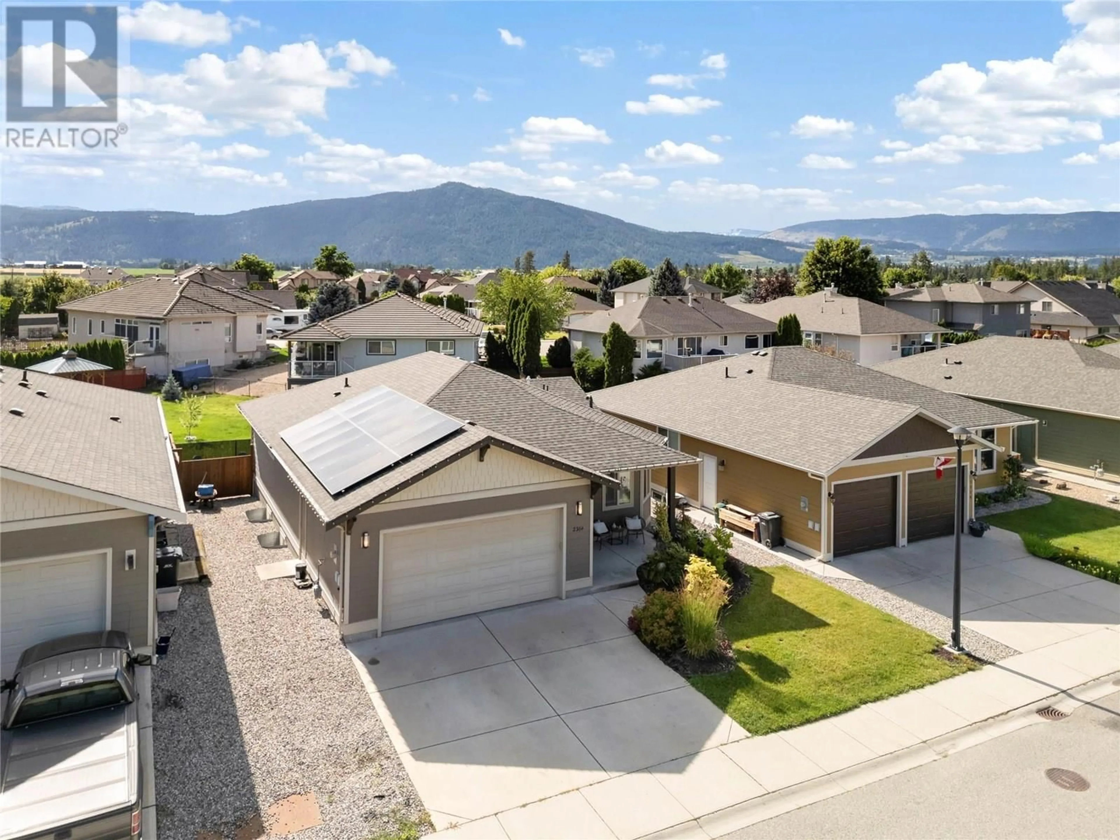2364 OGLOW DRIVE, Armstrong, British Columbia V4Y0V9
Contact us about this property
Highlights
Estimated valueThis is the price Wahi expects this property to sell for.
The calculation is powered by our Instant Home Value Estimate, which uses current market and property price trends to estimate your home’s value with a 90% accuracy rate.Not available
Price/Sqft$325/sqft
Monthly cost
Open Calculator
Description
Located in one of Armstrong’s newer subdivisions, this home is set up for real life. Step through the front door to find a bright den—perfect for an office or flex space—plus a full bathroom just off the entry. The main living area opens up with vaulted ceilings over the kitchen and living room, anchored by a natural gas fireplace. A french door off the dining area leads to a covered side deck—great for your morning book read or evening BBQs. The primary bedroom is tucked just off the kitchen, featuring a walk-in closet and a private en suite. Downstairs, the fully finished lower level offers two more bedrooms, another full bathroom, and a massive rec space for movie nights or kids’ hangouts. A double garage, fully fenced yard, and room for the kids, pets, and all the extras make it a complete package. You’re just three minutes from Armstrong’s shops, schools, and restaurants, and a quick 12-minute drive gets you to Vernon’s north end. A solid home in a great spot—move-in ready and waiting for its next chapter. (id:39198)
Property Details
Interior
Features
Basement Floor
Utility room
14'8'' x 15'0''Bedroom
11'0'' x 13'8''4pc Bathroom
10'3'' x 6'7''Other
10'0'' x 5'6''Exterior
Parking
Garage spaces -
Garage type -
Total parking spaces 4
Property History
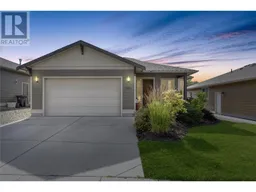 58
58
