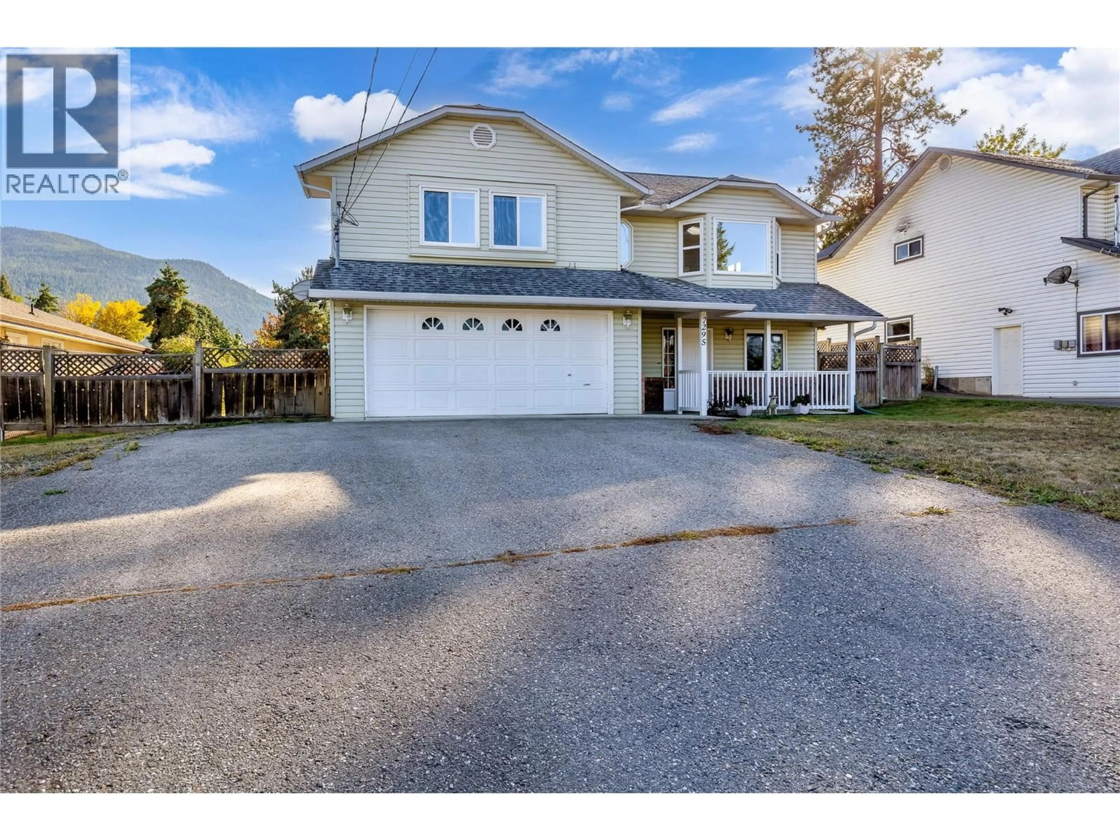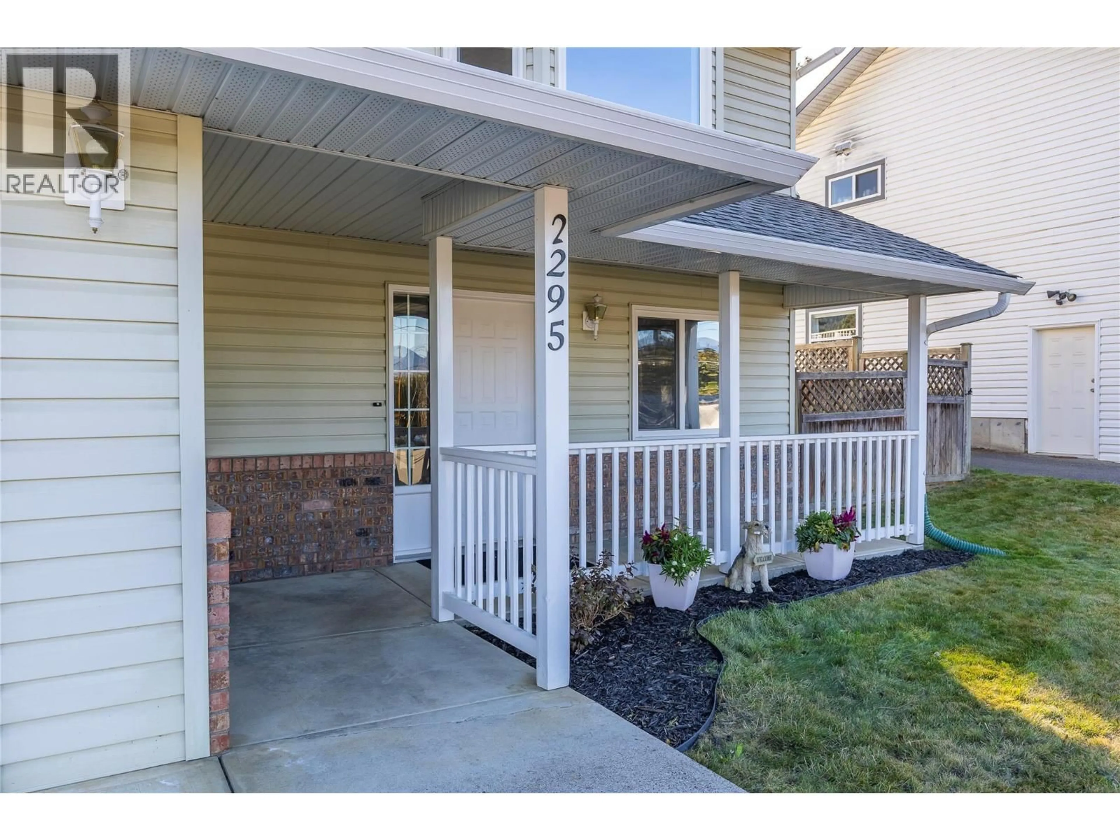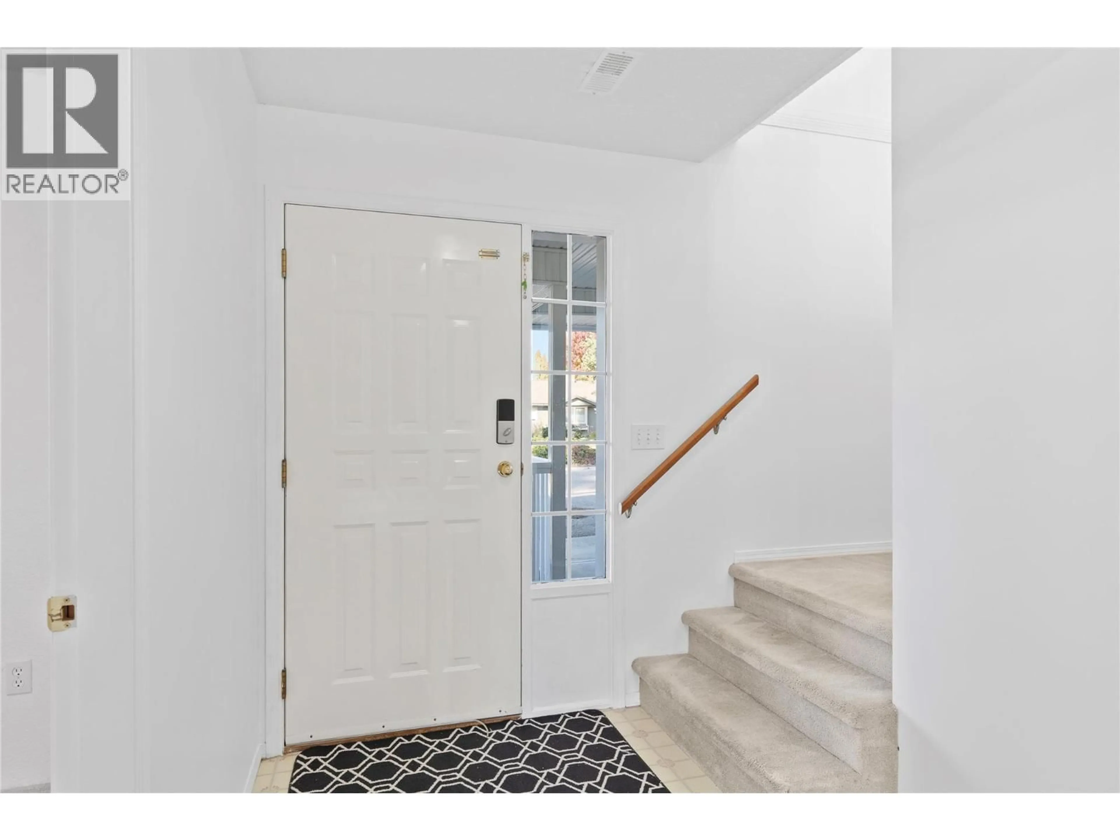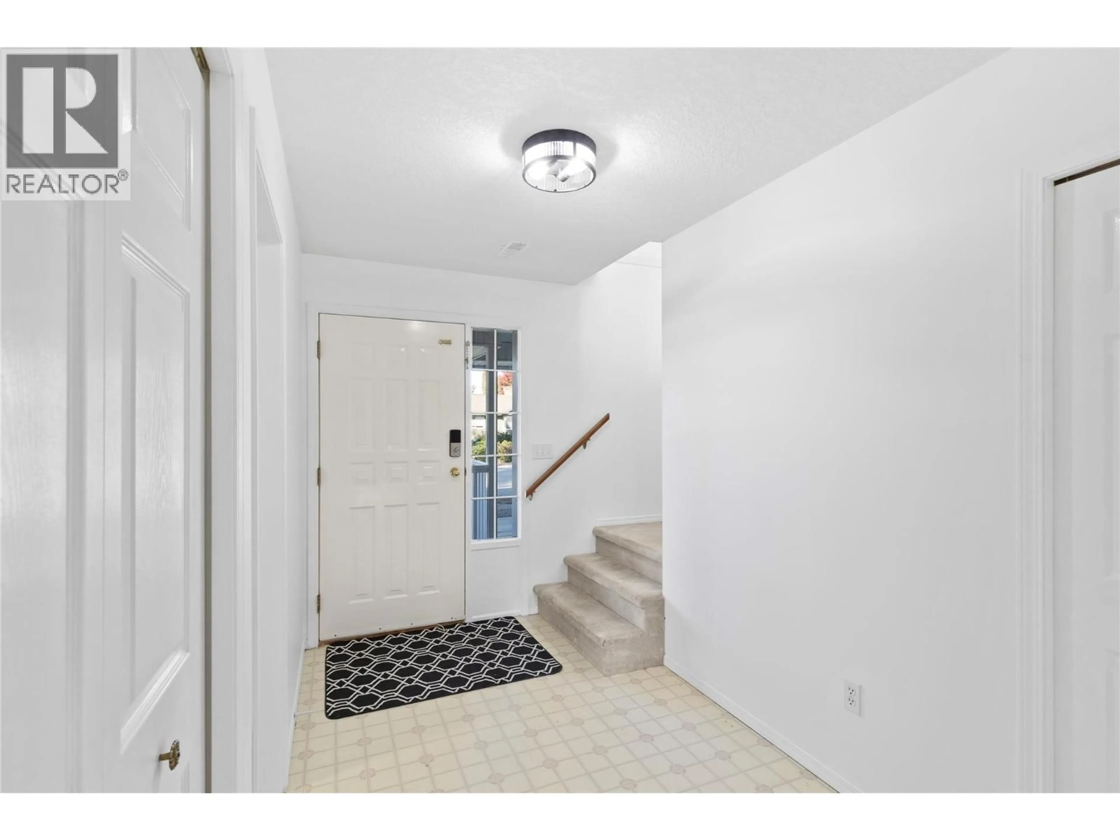2295 VAN KLEECK ROAD, Armstrong, British Columbia V0E1B1
Contact us about this property
Highlights
Estimated valueThis is the price Wahi expects this property to sell for.
The calculation is powered by our Instant Home Value Estimate, which uses current market and property price trends to estimate your home’s value with a 90% accuracy rate.Not available
Price/Sqft$387/sqft
Monthly cost
Open Calculator
Description
Family home in prime Armstrong location! Tucked away on a quiet no-thru street, this bright and welcoming home offers a peaceful lifestyle with convenience at your doorstep. The south-facing backyard fills the home with natural light, while French doors off the kitchen lead to a spacious deck, perfect for al fresco dining and entertaining. The upper floor main living space features 3 bedrooms, including primary suite with his & hers closets and a private ensuite bathroom, 2 additional bedrooms and full bathroom. The entry level includes a den off the foyer offering flexible space for a home office or guest room. There is also a third bathroom in the unfinished lower level space that presents excellent suite potential, ideal for extended family or as a mortgage helper. Enjoy privacy with the home currently backing onto greenspace, and take advantage of being just minutes from schools, parks, golf, shopping and all amenities. Only 20 minutes to Vernon! Additional features include: Double garage, room for RV parking, quiet, family-friendly neighborhood. Finishes are original and offer a blank slate waiting for your creative decorating genius! Don’t miss this opportunity to make this versatile and well-located property your new home. Listed well below assessed value. Poly B however entire basement ceiling is open /exposed so VERY easily changed to PEX with no drywall damage, new a/c 2024, roof 2010, windows 2011, 2 h/w tanks - age ??, furnace - age ?? (id:39198)
Property Details
Interior
Features
Main level Floor
Other
19'3'' x 20'6''Other
17'2'' x 39'1''3pc Bathroom
4'11'' x 7'8''Den
8'7'' x 11'6''Exterior
Parking
Garage spaces -
Garage type -
Total parking spaces 2
Property History
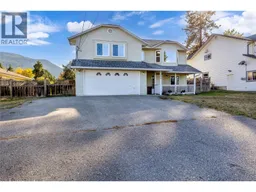 64
64
