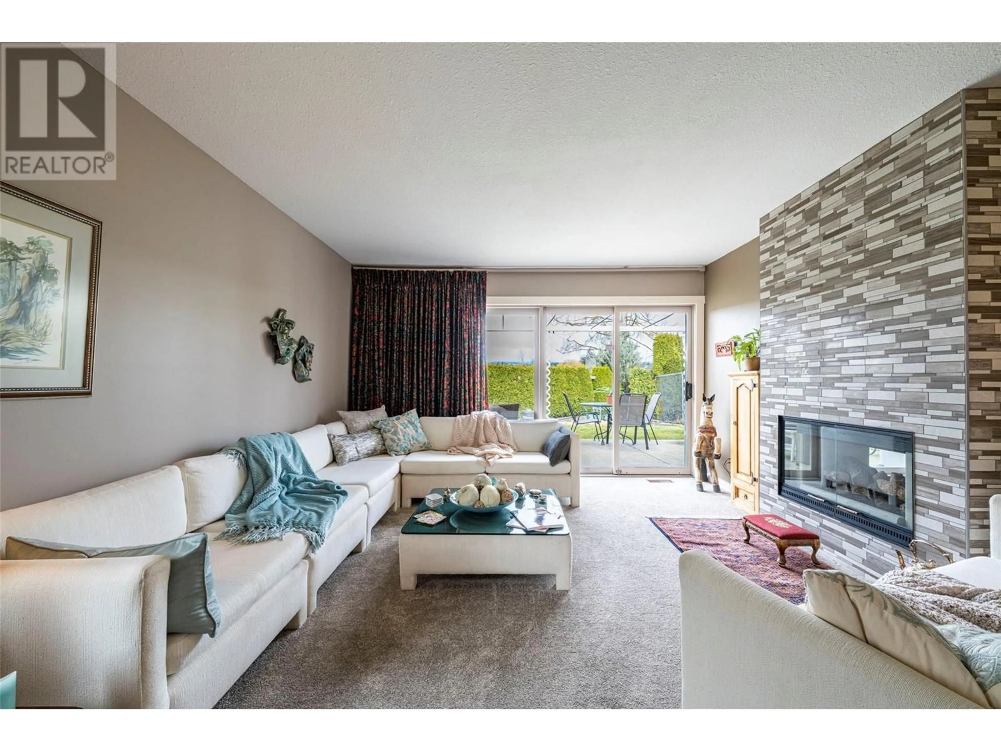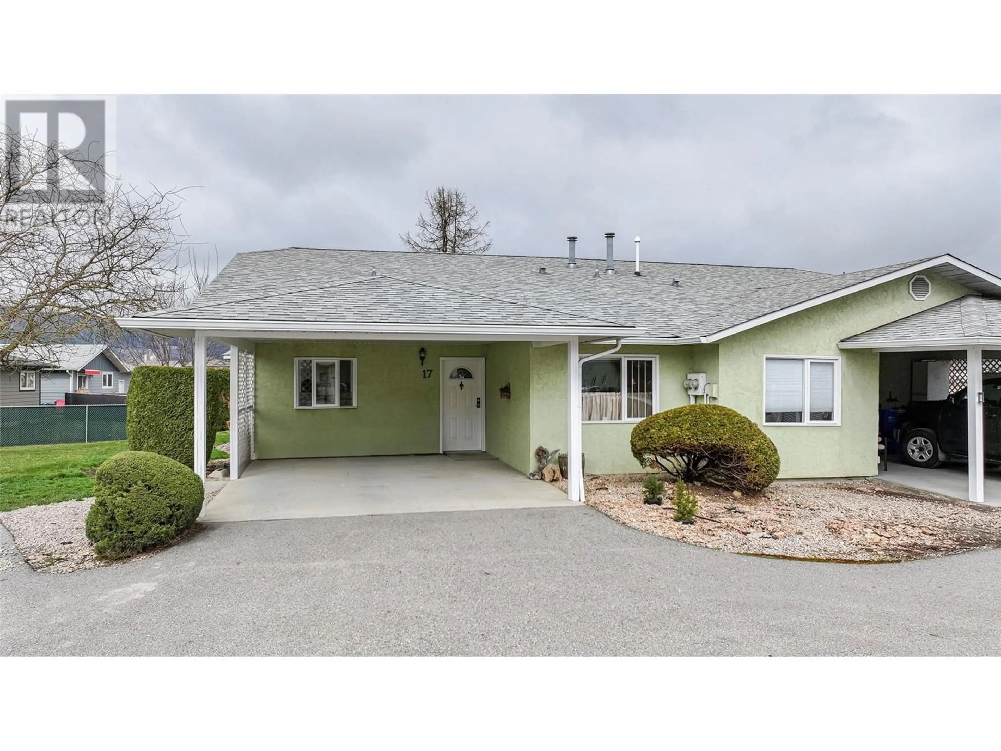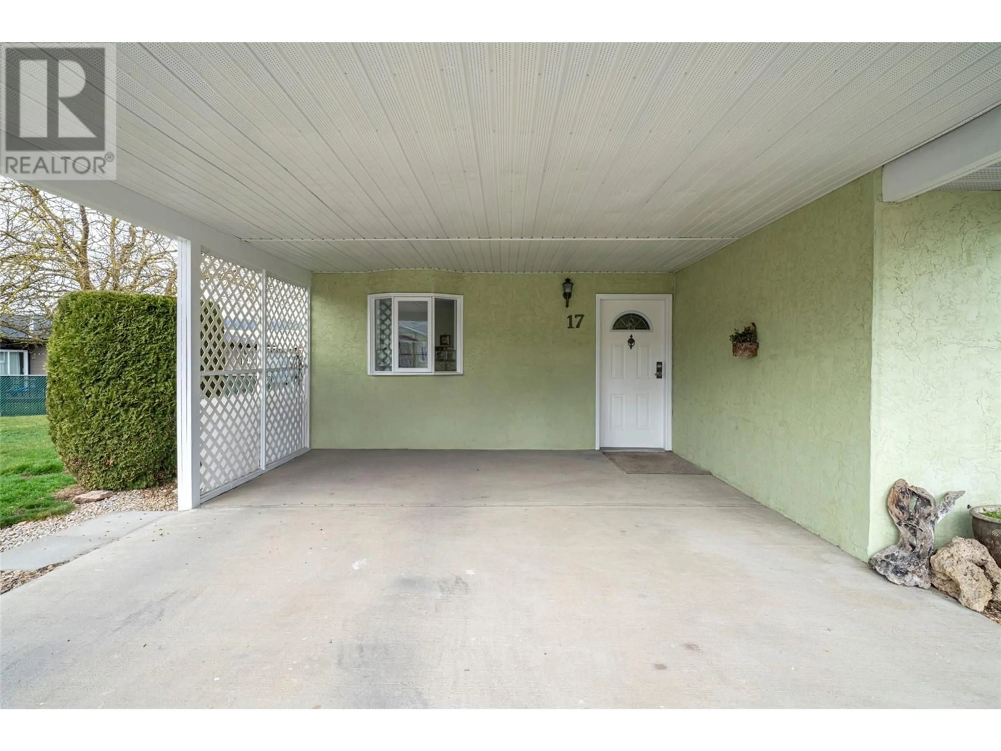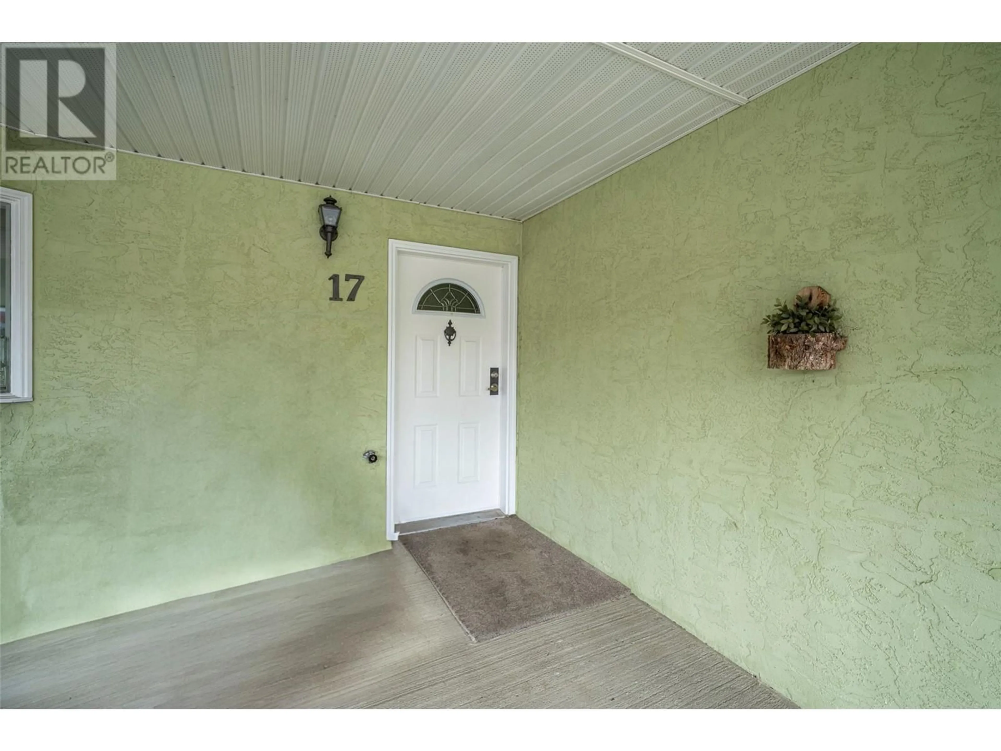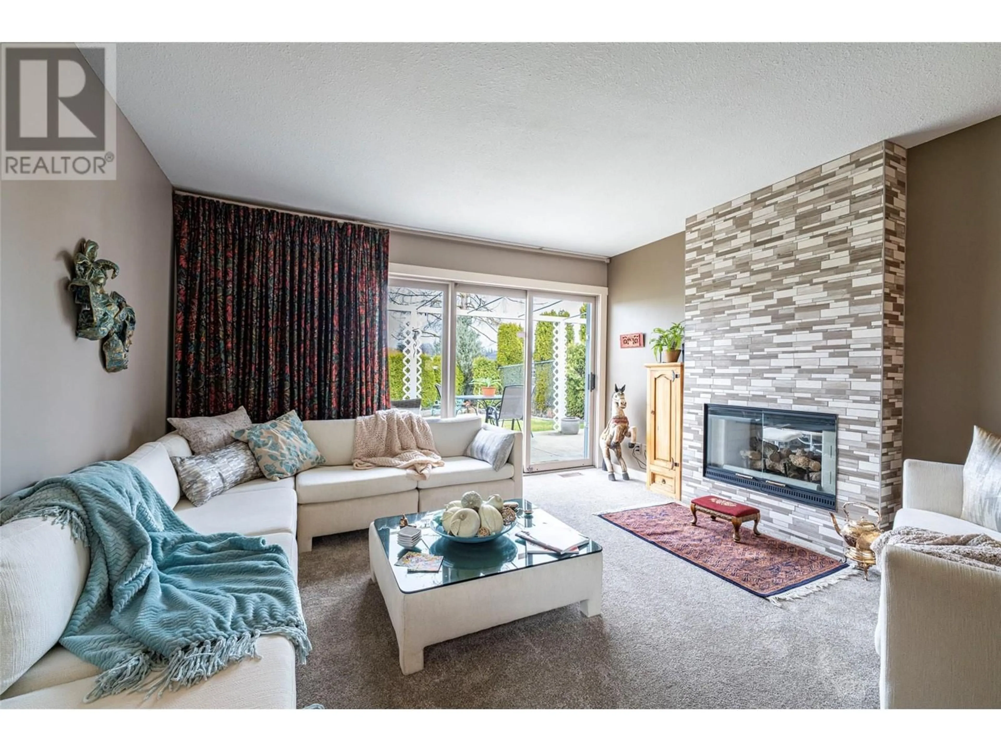17 - 2180 FLETCHER AVENUE, Armstrong, British Columbia V4Y2A1
Contact us about this property
Highlights
Estimated ValueThis is the price Wahi expects this property to sell for.
The calculation is powered by our Instant Home Value Estimate, which uses current market and property price trends to estimate your home’s value with a 90% accuracy rate.Not available
Price/Sqft$406/sqft
Est. Mortgage$1,975/mo
Maintenance fees$265/mo
Tax Amount ()$1,772/yr
Days On Market53 days
Description
Premier unit in Armstrong's best located adult oriented (55+) complex. Original owner had this home custom tailored by the developer and offers some lovely unique features including some extra living space inside. The u-shaped kitchen features lots of counter space and a breakfast bar. There's a cozy morning coffee sitting area too with an extra bay window for loads of natural light. Wow to the elegant living area with ample room for your dining table and a beautiful stone gas fireplace to lounge around in winter. Sliding patio doors open onto the very private backyard that offers a large patio area with a seasonal cover. The master bedroom can accommodate a king sized bed where you can enjoy the ambiance of the double sided fireplace while reading a good book. There is also a second set of patio doors to the backyard patio. Walk through the 4pc ensuite into the spacious closet that also conveniently houses your stacking laundry set...put your clothes away straight from the dryer! The second bedroom and full bath is located on the opposite end from the master bedroom which offers great privacy for guests. The home boasts one of the best locations and certainly the largest strata lot in the complex! Come and take a look at this unique home! (id:39198)
Property Details
Interior
Features
Main level Floor
4pc Ensuite bath
4'11'' x 8'11''Primary Bedroom
15'5'' x 12'6''Bedroom
11'8'' x 9'2''3pc Bathroom
8'0'' x 7'6''Condo Details
Inclusions
Property History
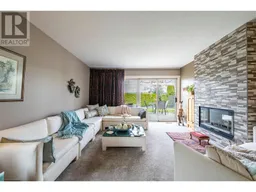 49
49
