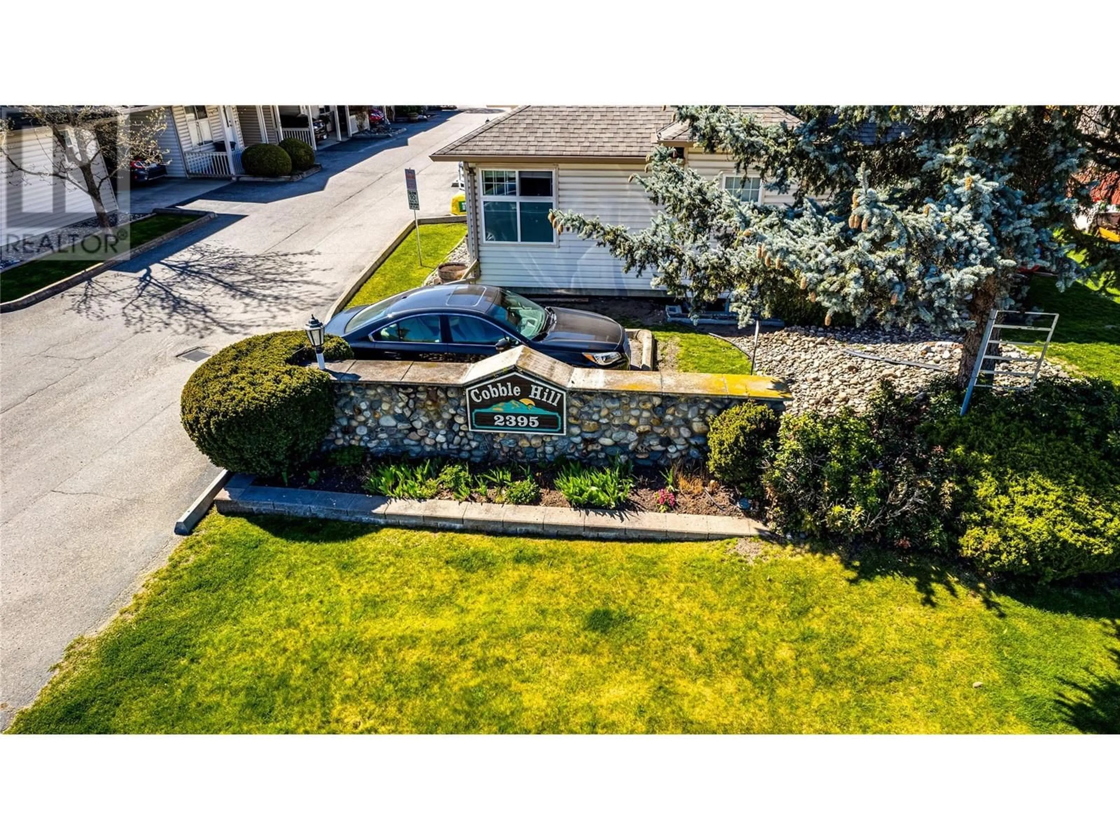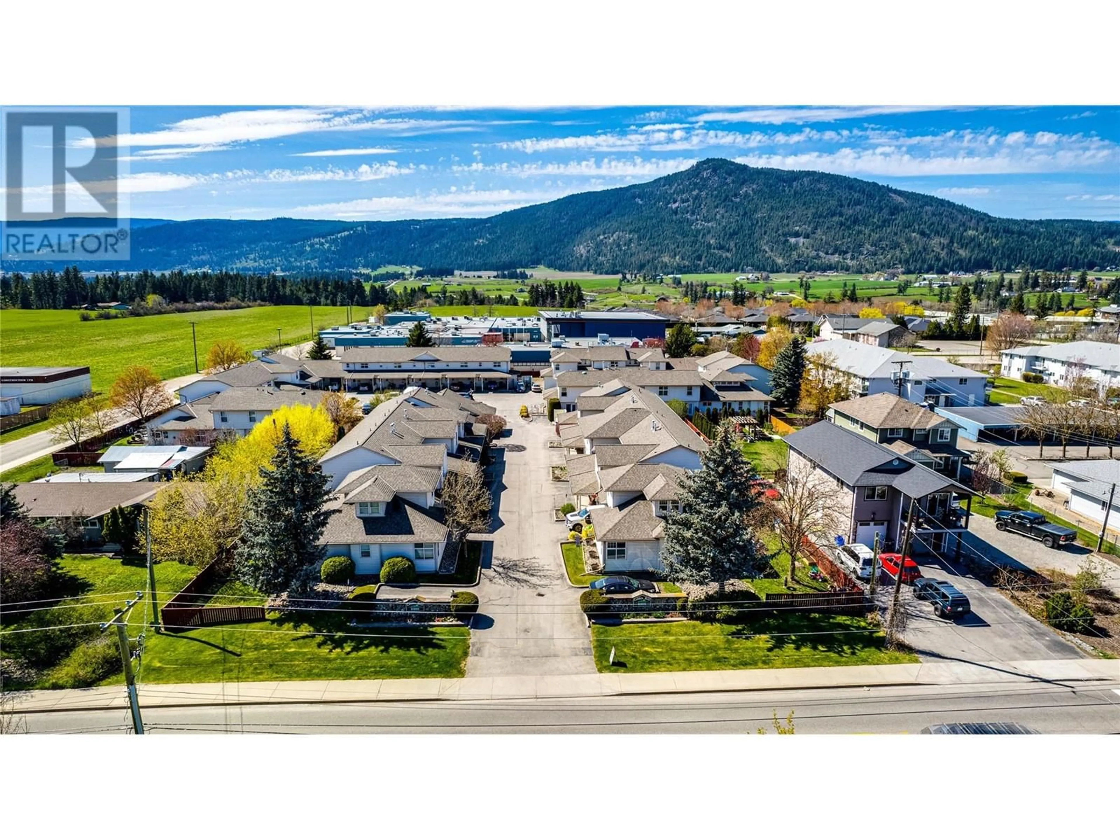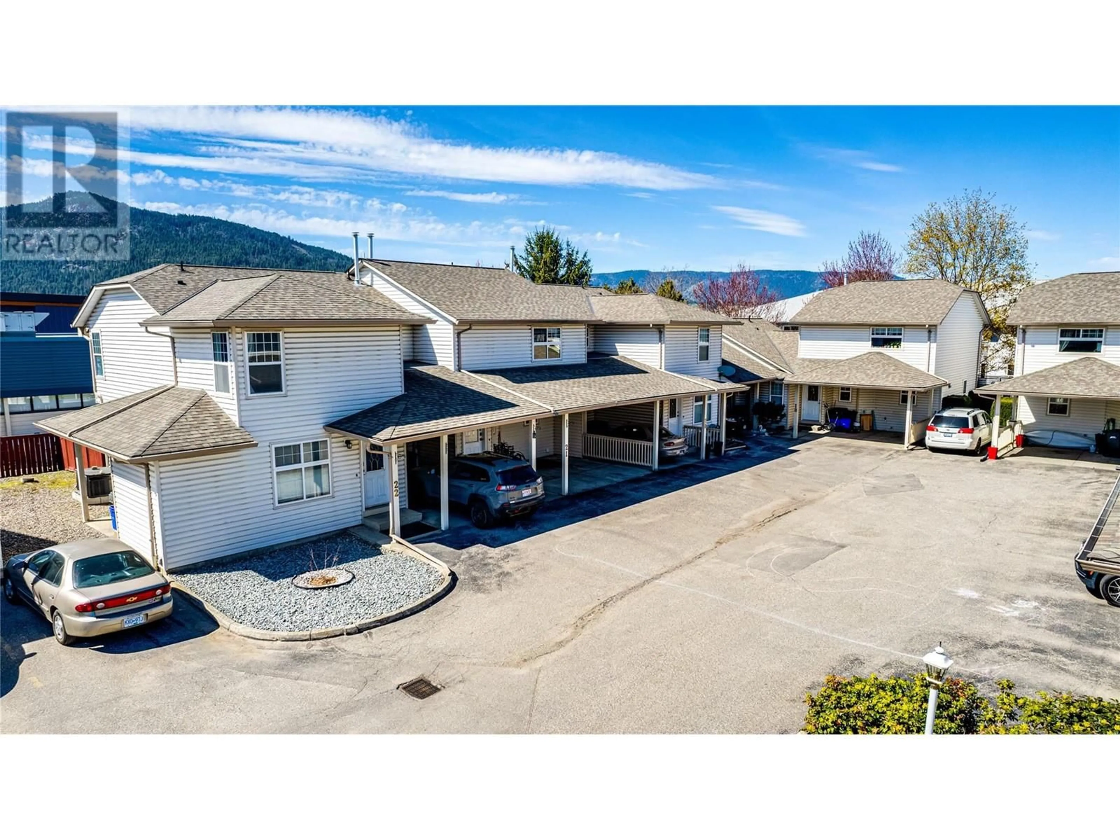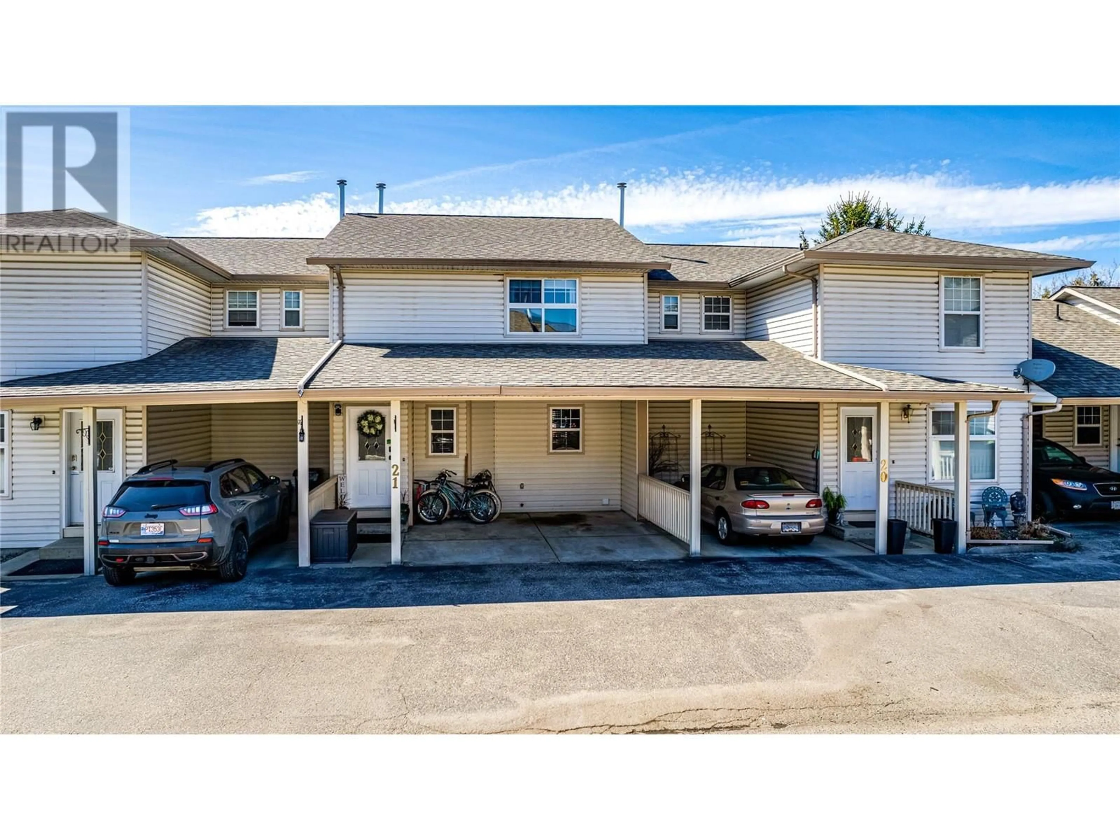21 - 2395 PLEASANT VALLEY ROAD, Armstrong, British Columbia V4Y2A2
Contact us about this property
Highlights
Estimated ValueThis is the price Wahi expects this property to sell for.
The calculation is powered by our Instant Home Value Estimate, which uses current market and property price trends to estimate your home’s value with a 90% accuracy rate.Not available
Price/Sqft$269/sqft
Est. Mortgage$1,932/mo
Maintenance fees$317/mo
Tax Amount ()$1,933/yr
Days On Market44 days
Description
Located in downtown Armstrong, within a quiet area walking distance to schools, parks, fairgrounds, and 12 minutes from downtown Vernon, the desirable Cobble Hill townhome complex offers a superb place to optimize the “lock-and-leave” lifestyle in the center of the Okanagan Valley. Tastefully updated throughout, with new lighting, fixtures, sinks, blinds, freshly painted, and filled with natural light, the three-bedroom property offers low-maintenance living in a family-friendly environment. Upon entry, notice the open-concept layout featuring newer stainless-steel appliances and gleaming white shaker cabinetry with complementary newer countertops. Recently replaced vinyl plank flooring spans throughout the main floor, from the kitchen to the adjacent living and dining areas. Above the main floor, new carpet throughout the three bedrooms. The spacious primary suite w/walk-in closet. Below the main floor, the fully finished basement boasts a spacious family room loaded w/potential & a spacious laundry room w/ tons of storage. Direct access from the main floor to the fully-fenced and private backyard with generously-sized patio and established garden beds, allow for a comfortable lifestyle and easy entertainment . Other perks; newer furnace & a two covered parking carport! (id:39198)
Property Details
Interior
Features
Basement Floor
Storage
7'4'' x 11'4''Laundry room
8'0'' x 9'0''Utility room
4'7'' x 4'8''Family room
13'1'' x 20'5''Exterior
Parking
Garage spaces -
Garage type -
Total parking spaces 2
Condo Details
Inclusions
Property History
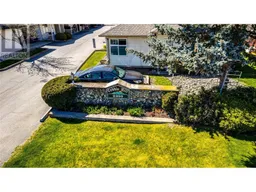 37
37
