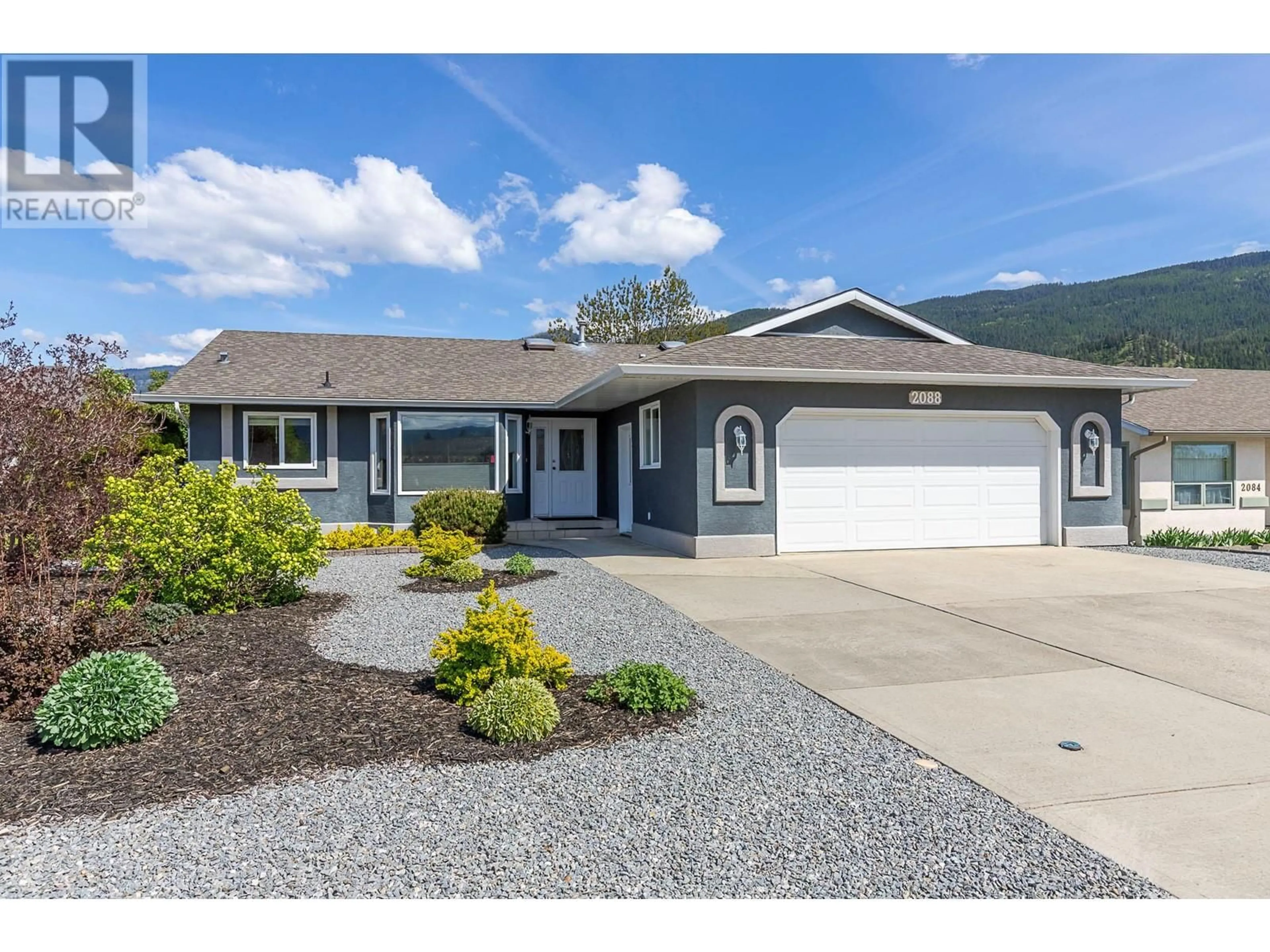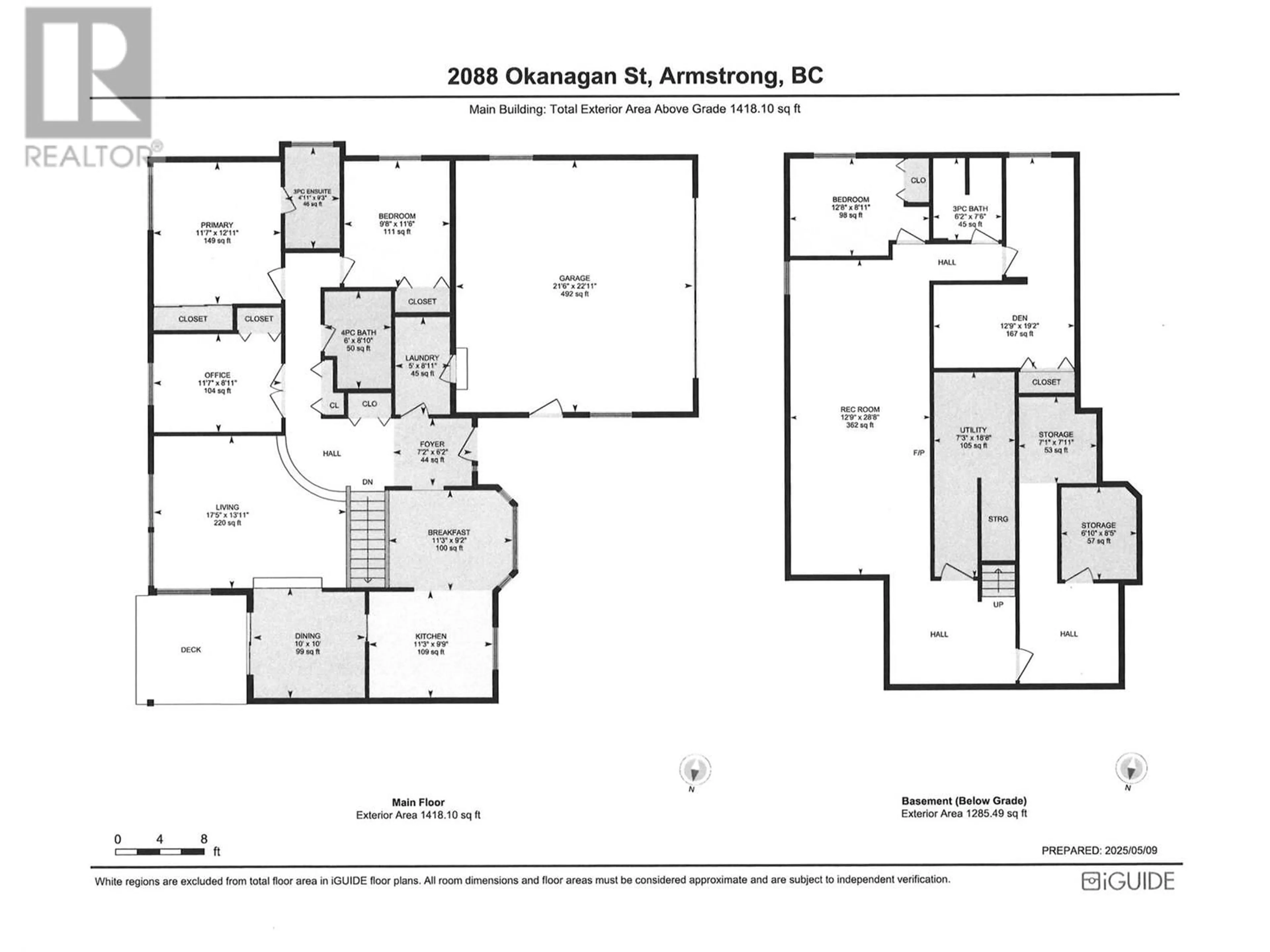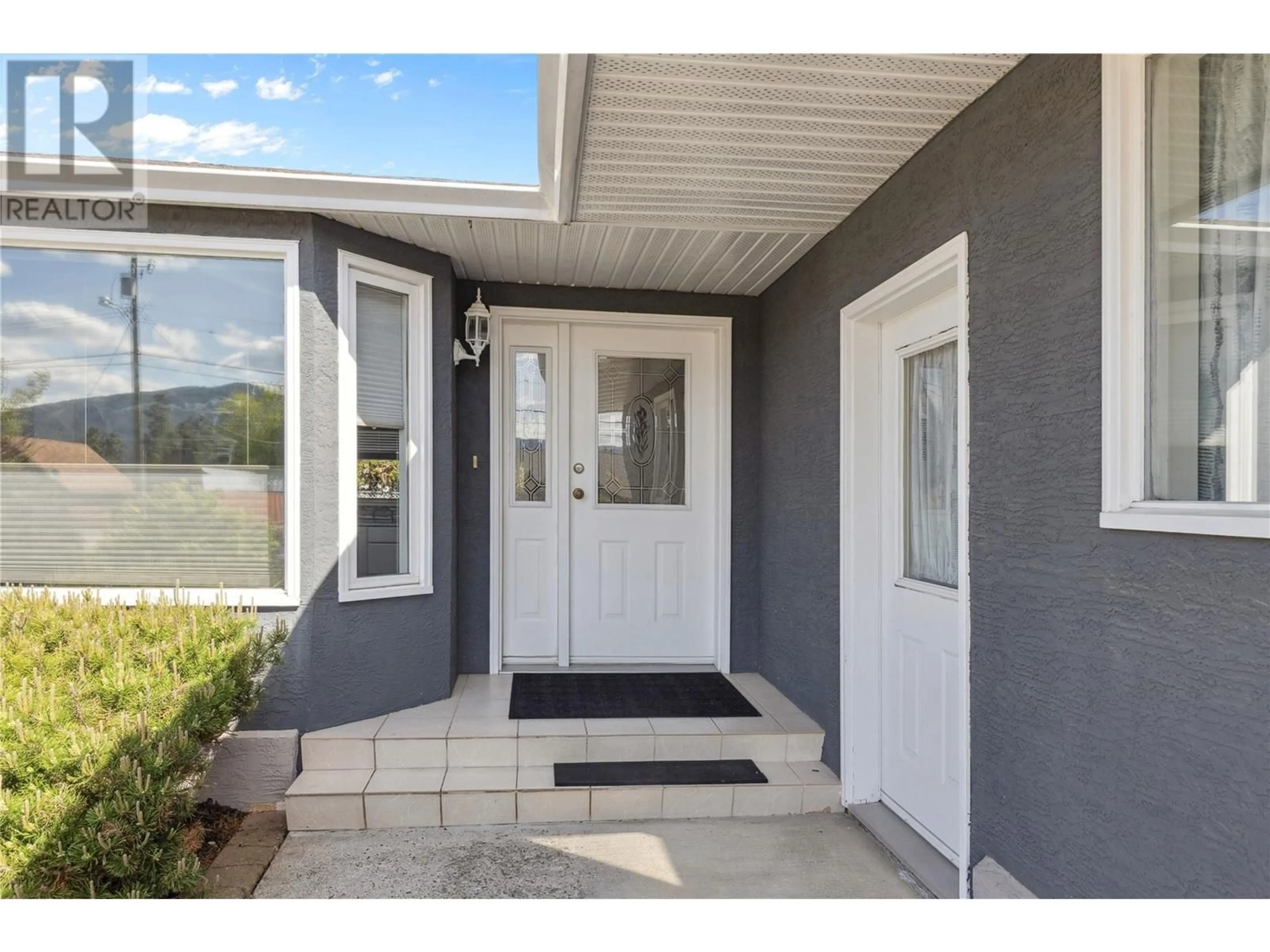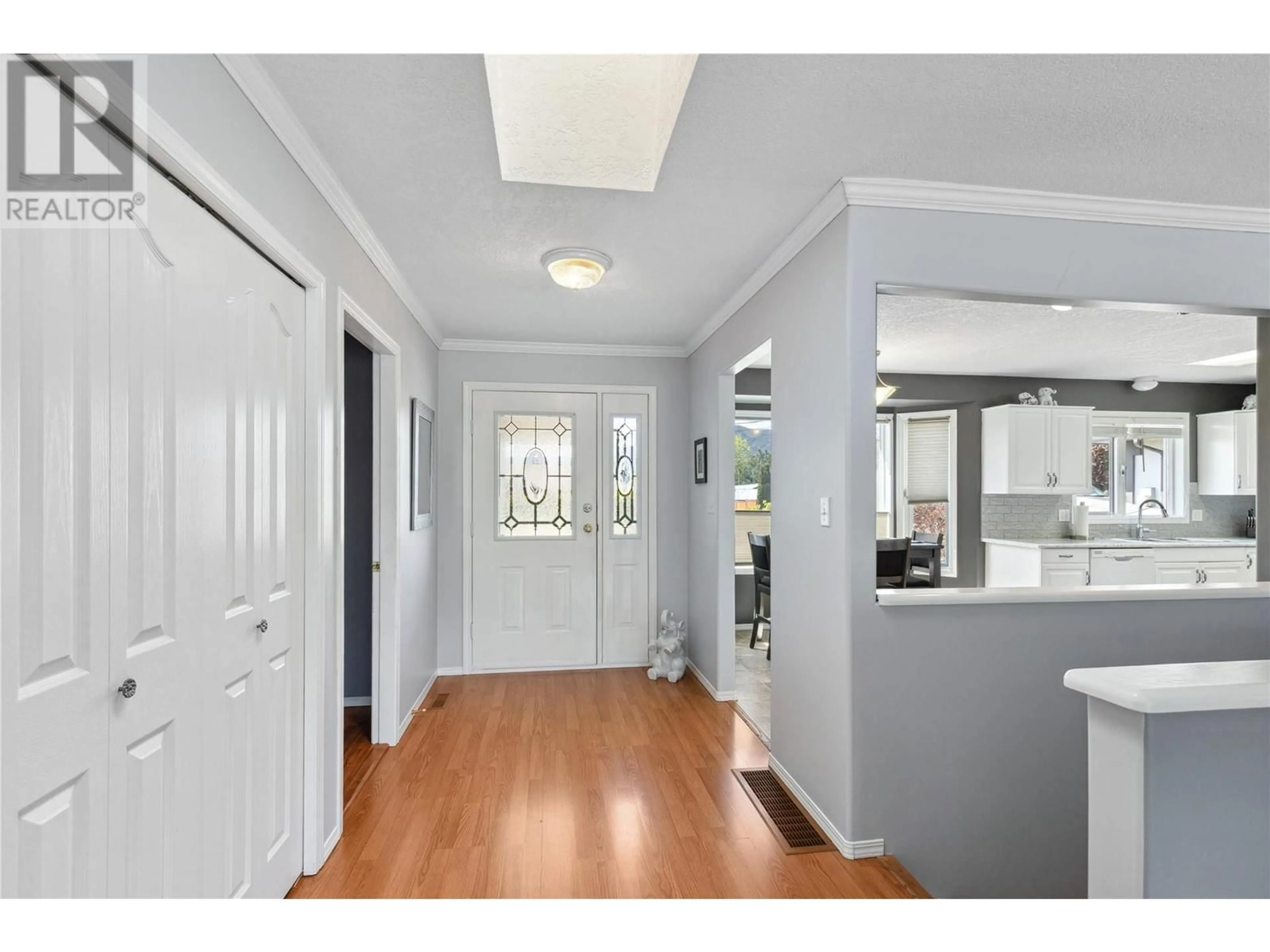2088 OKANAGAN STREET, Armstrong, British Columbia V4Y0C4
Contact us about this property
Highlights
Estimated valueThis is the price Wahi expects this property to sell for.
The calculation is powered by our Instant Home Value Estimate, which uses current market and property price trends to estimate your home’s value with a 90% accuracy rate.Not available
Price/Sqft$264/sqft
Monthly cost
Open Calculator
Description
Imagine living steps from the Royal York Golf Course in this immaculate and well-maintained family home! Offering 5 bedrooms, 3 bathrooms, and a large finished basement rec room with gas fireplace, this property is perfect for both relaxation and entertaining. The property offers a spacious oversized double garage, central air, built-in vacuum, and low-maintenance Xeriscaped front and back yard spaces. There is also room for your RV and a 4 inch outlet for drainage beside the driveway. Inside, discover a sunken living room, formal dining room, and plenty of storage. The fenced backyard with a patio is ideal for outdoor enjoyment and entertaining and offers natural gas hook-up for the barbeque along with the capability of adding a natural gas fireplace. Enjoy the convenience of being a short distance from Armstrong's charming local shops, markets, and schools, with the amenities of Vernon just a quick 12-minute drive away. This home is a family’s delight and golfer’s dream! (id:39198)
Property Details
Interior
Features
Main level Floor
Other
22'11'' x 21'6''4pc Bathroom
6' x 8'10''Bedroom
8'11'' x 11'7''Bedroom
9'8'' x 11'6''Exterior
Parking
Garage spaces -
Garage type -
Total parking spaces 2
Property History
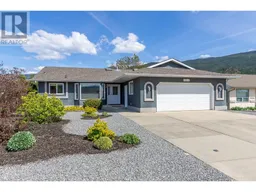 69
69
