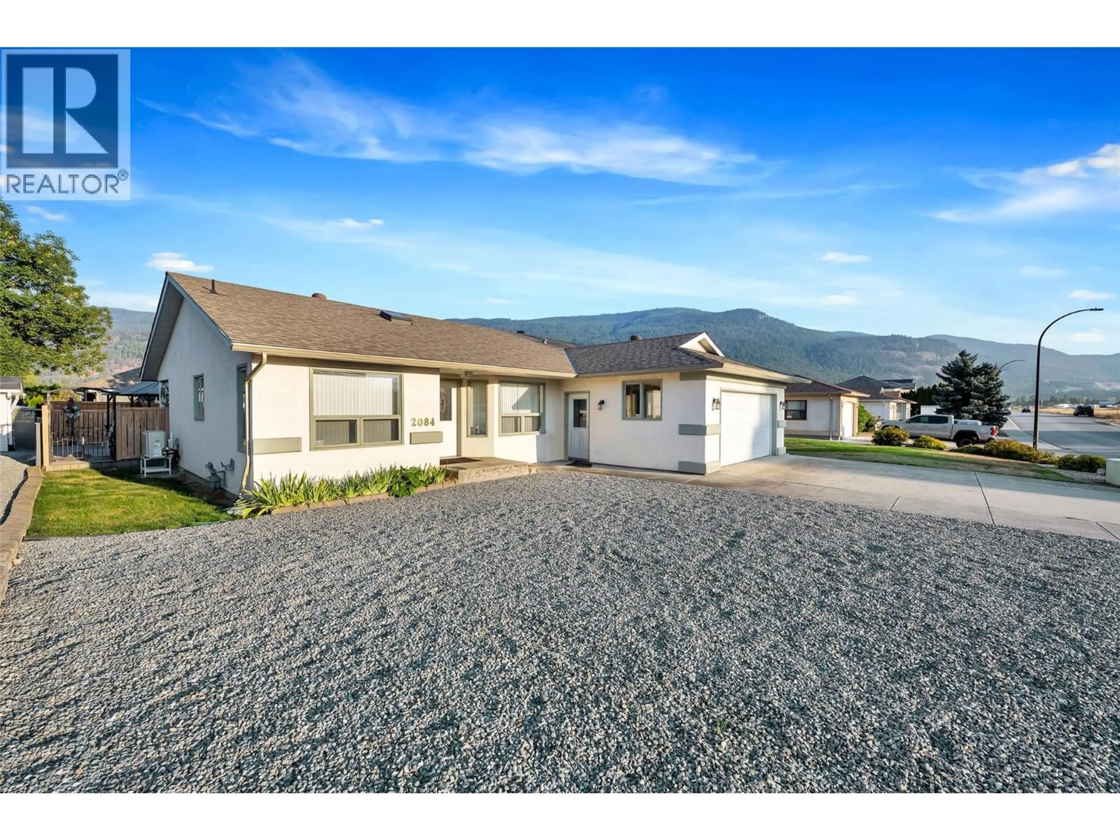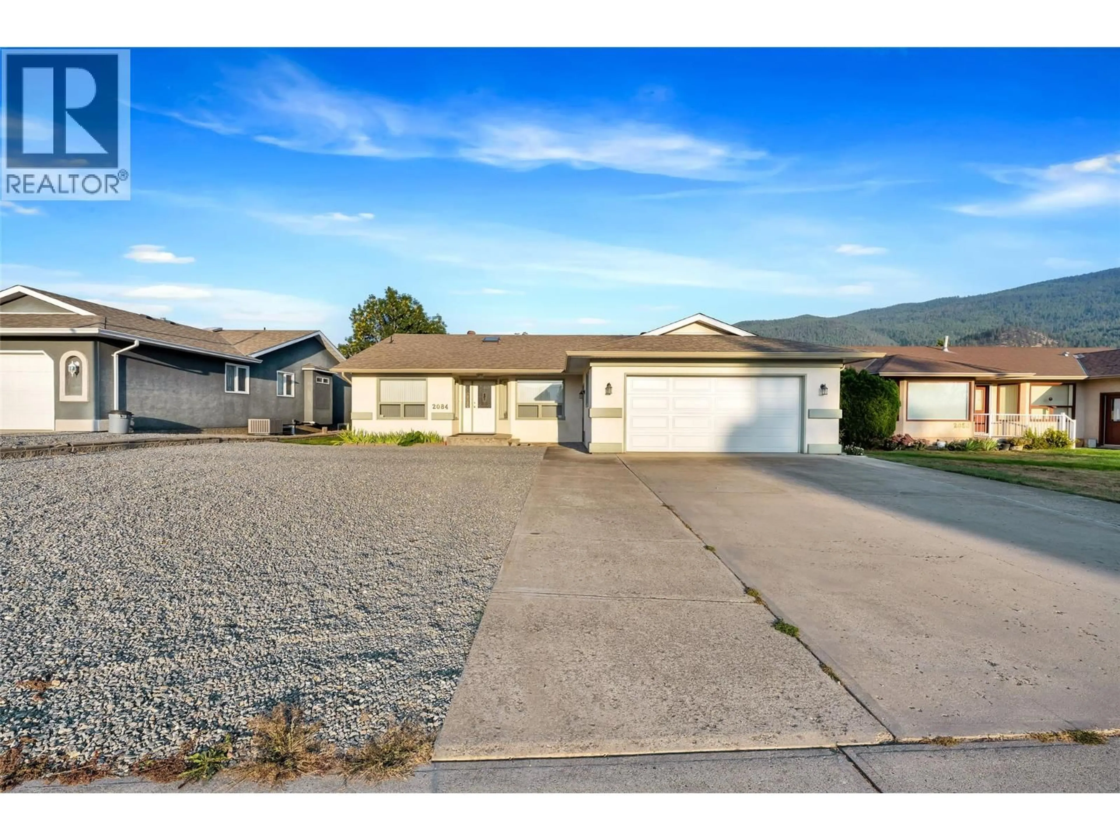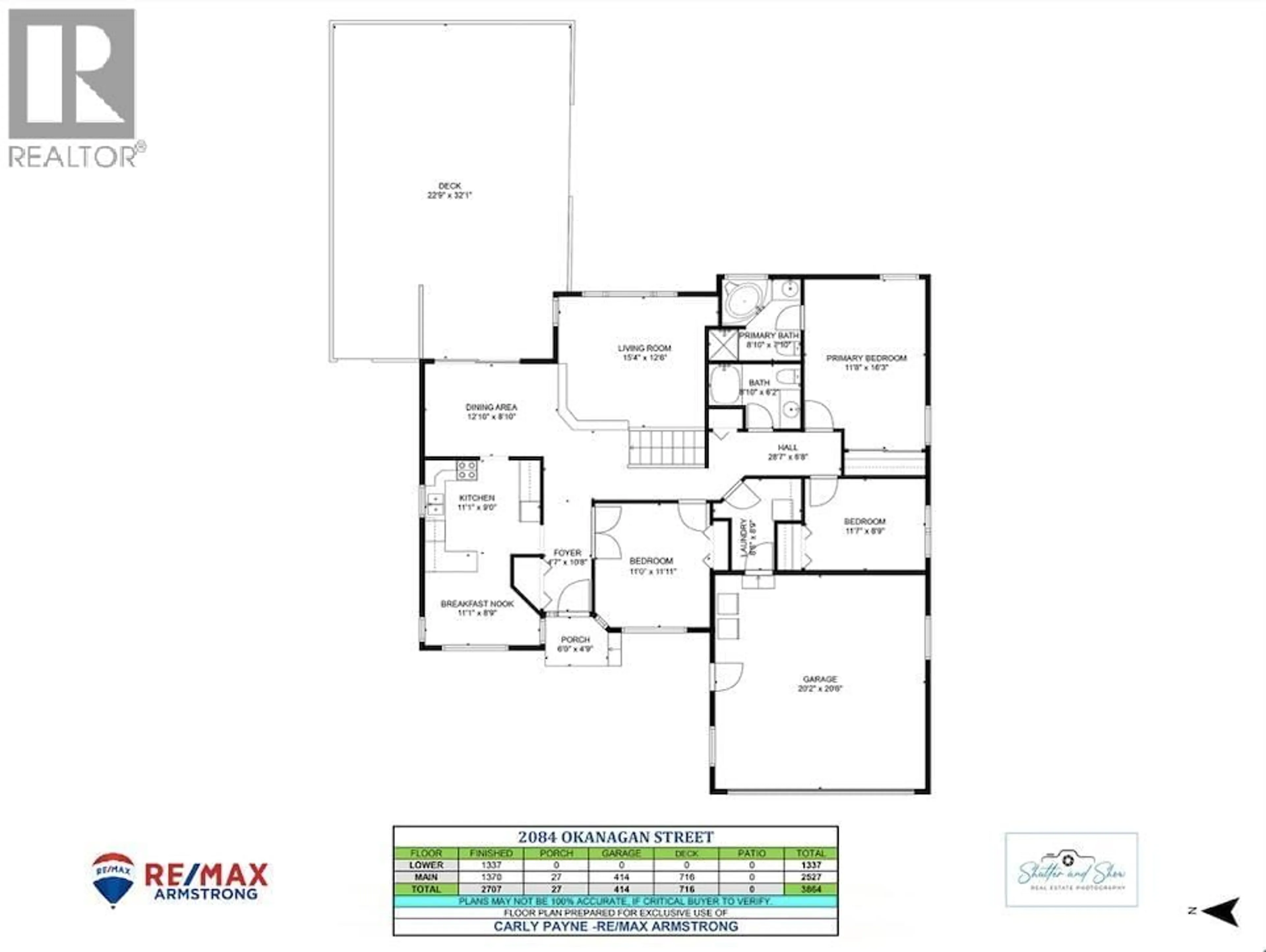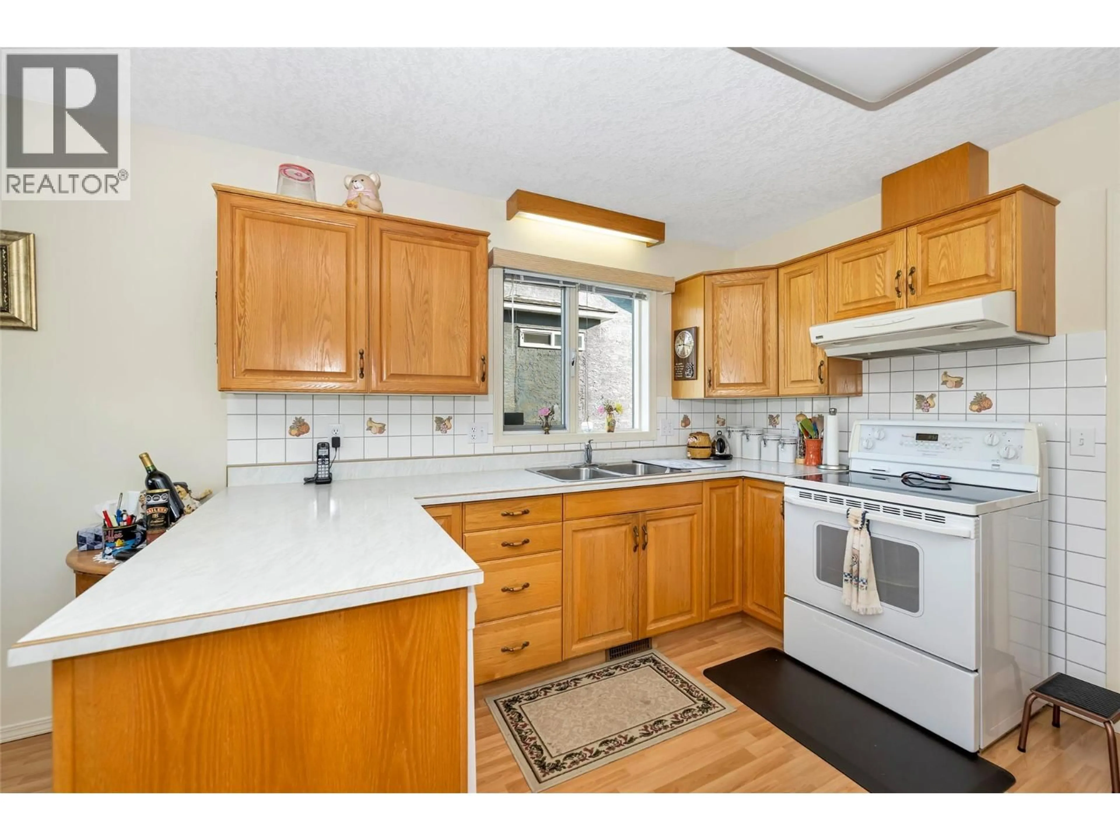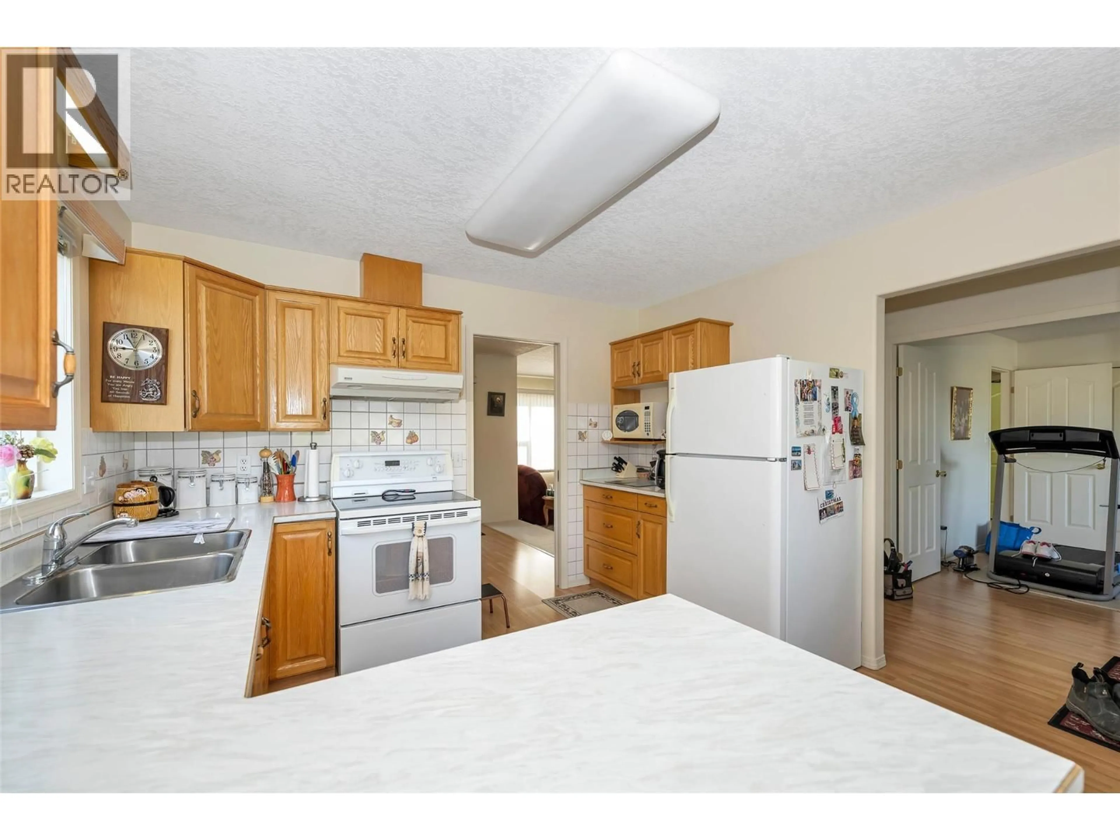2084 OKANAGAN STREET, Armstrong, British Columbia V4Y0C4
Contact us about this property
Highlights
Estimated valueThis is the price Wahi expects this property to sell for.
The calculation is powered by our Instant Home Value Estimate, which uses current market and property price trends to estimate your home’s value with a 90% accuracy rate.Not available
Price/Sqft$258/sqft
Monthly cost
Open Calculator
Description
Lovely Rancher with a basement just around the corner from the Royal York Golf course. Close to schools, Memorial Park, the farmers market, local Armstrong shops, and only a short drive to Vernon. This well cared for home offers 3 bedrooms on the main, 2 full baths, a sunken living room, formal dining, and a bright country kitchen. Laundry on the main floor provides the convenience of rancher living. The basement offers another bedroom, a full bath, family room, rec room, and tons of additional storage! Never run out of room for crafts and hobbies. Outside, you will find an oversized deck updated with composite deck boards, plus a newer privacy fence, providing years of maintenance-free enjoyment. The oversize garage has plenty of room for vehicles, your golf cart, and sporting equipment. There is extra room for parking and your RV. The Xeriscape front yard keeps yard maintenance low. Plenty of recent upgrades to this home, including a 60-gallon hot water tank, new furnace and heat pump, plus updated plumbing, all completed this spring and summer! (No Poly B) All you have to do is move in and enjoy this lovely Armstrong neighbourhood. (id:39198)
Property Details
Interior
Features
Basement Floor
Storage
7'7'' x 27'4''Storage
33'0'' x 12'6''4pc Bathroom
7'1'' x 8'9''Bedroom
11'5'' x 9'11''Exterior
Parking
Garage spaces -
Garage type -
Total parking spaces 5
Property History
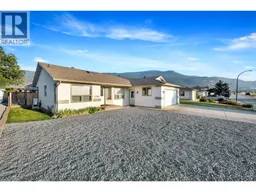 49
49
