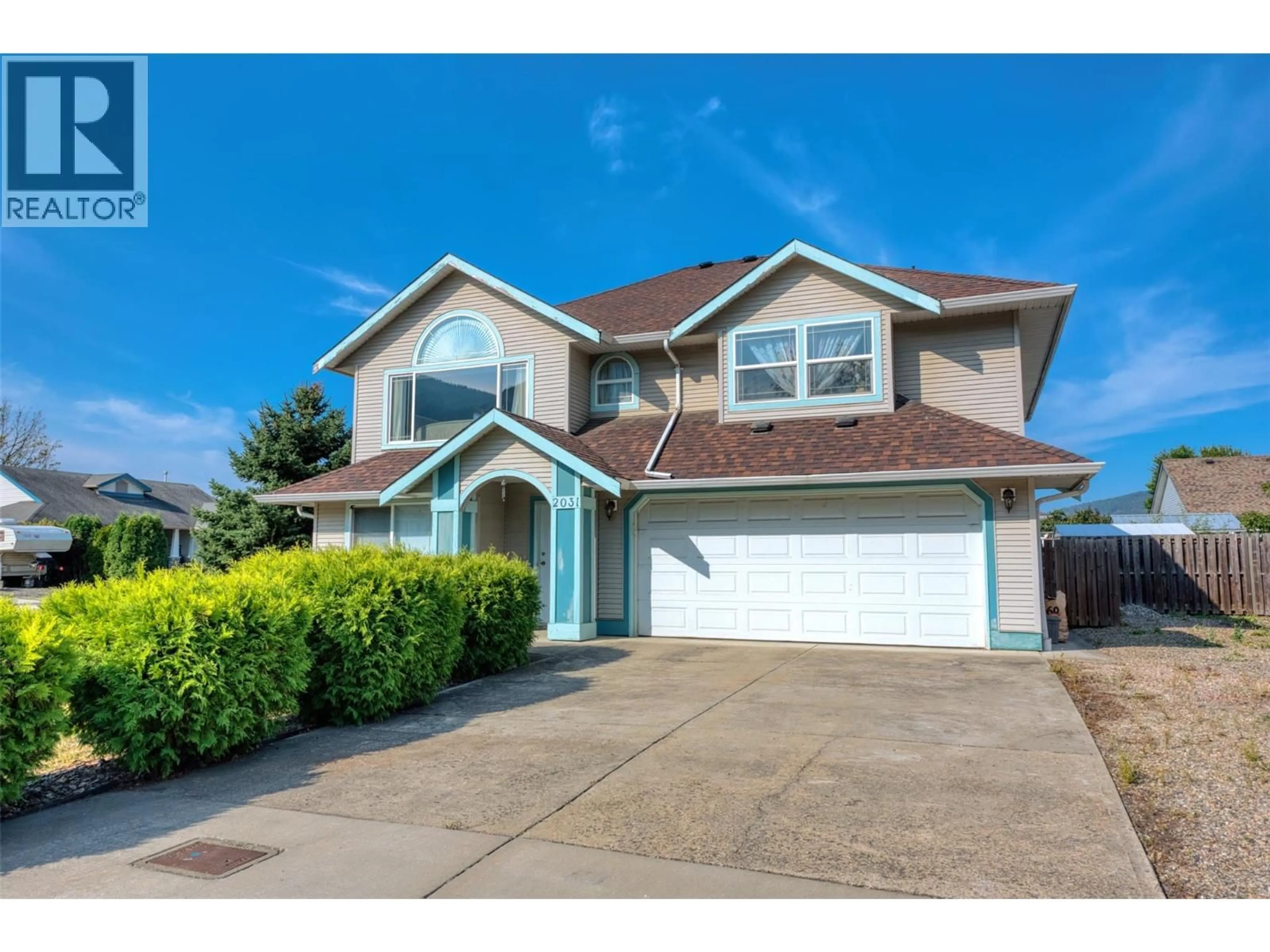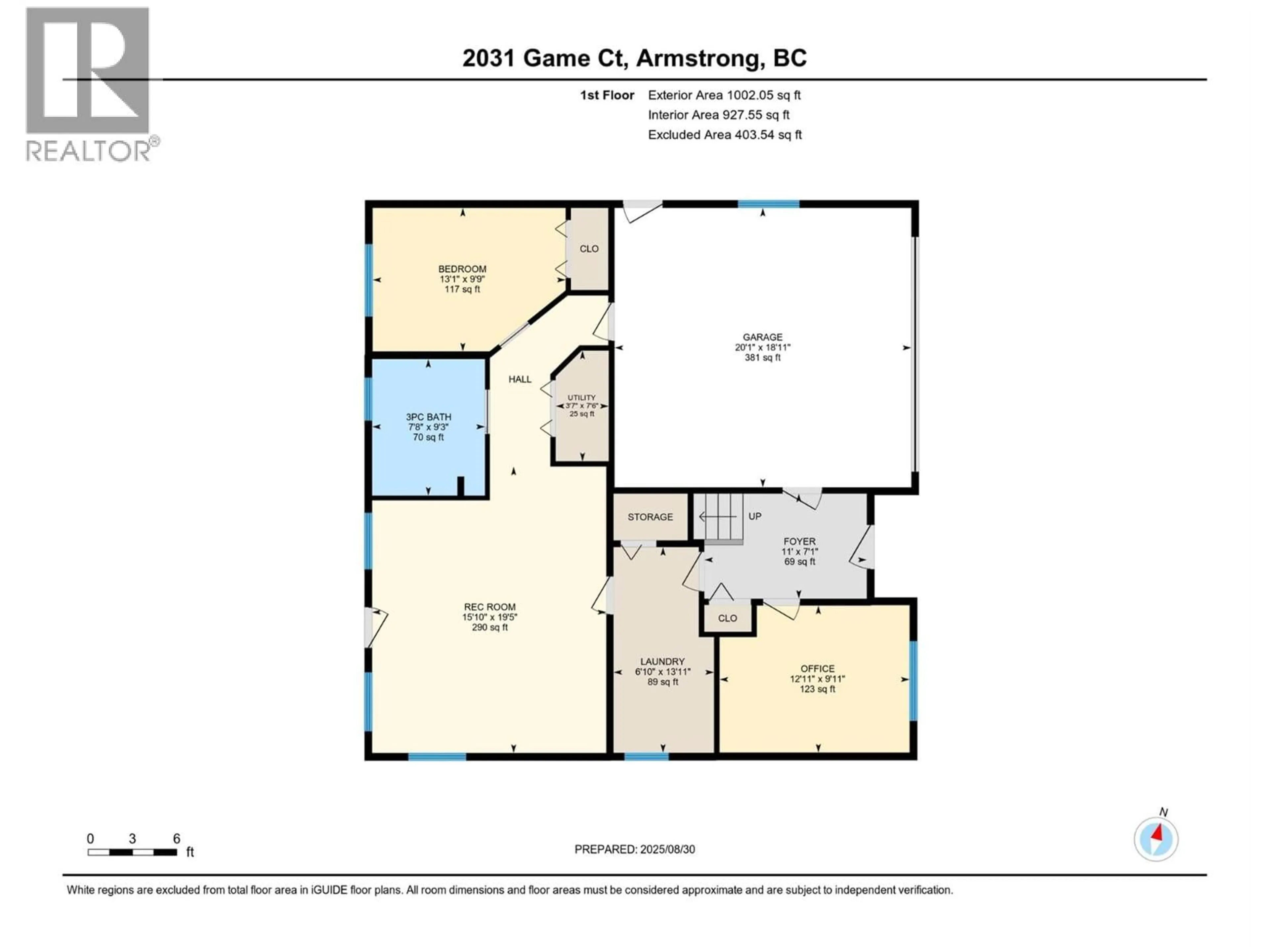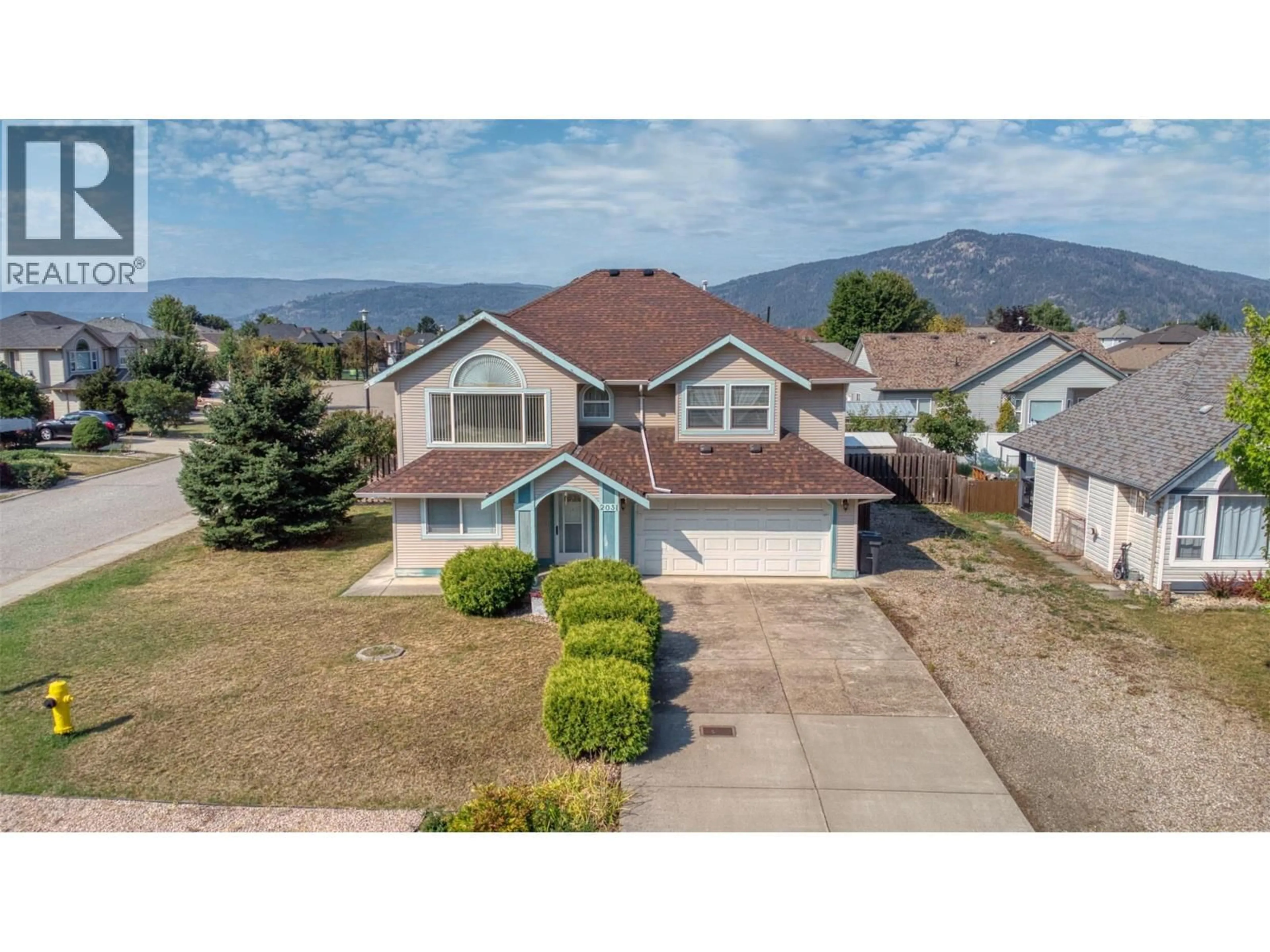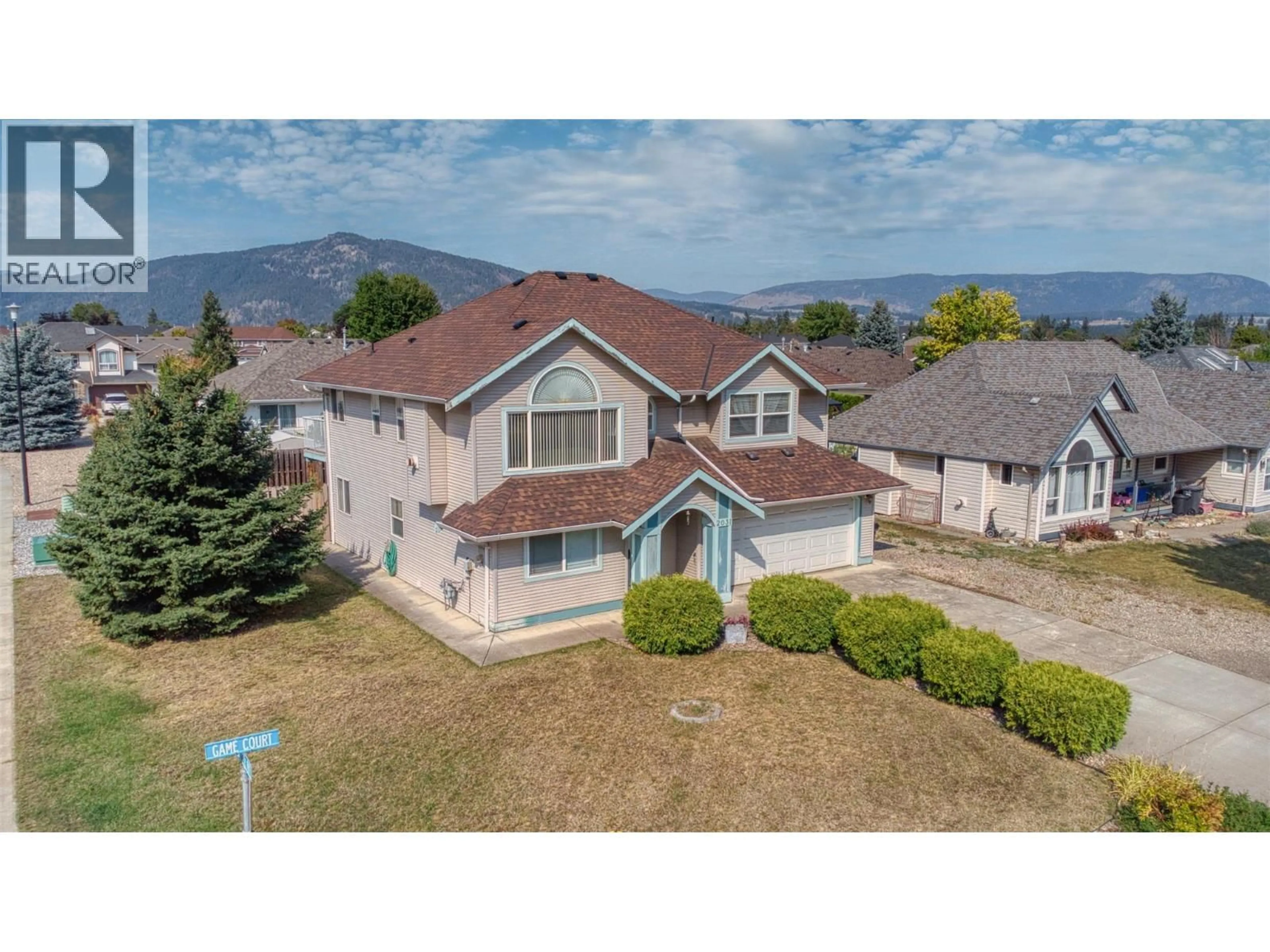2031 GAME COURT, Armstrong, British Columbia V0E1B1
Contact us about this property
Highlights
Estimated valueThis is the price Wahi expects this property to sell for.
The calculation is powered by our Instant Home Value Estimate, which uses current market and property price trends to estimate your home’s value with a 90% accuracy rate.Not available
Price/Sqft$288/sqft
Monthly cost
Open Calculator
Description
Meticulously maintained family home located in Armstrong BC. Offering 4 bedrooms, plus a spacious office suitable as a 5th bed, 3 full baths, double garage and a sunny corner lot, this one is sure to move! Upstairs has a spacious primary bedroom, with 4 piece ensuite, 2 more beds and a full bathroom, beautiful hardwood flooring running through the common hallways and living room, which features a natural gas fireplace and plenty of natural light pouring in the front picture window. Enjoy meals in the kitchen, or spacious deck overlooking the fenced back yard! What an incredible location, with excellent highway access and just a few minutes to Armstrong, and 15 minutes to Vernon. Lots of parking with a 2 car garage, 2 additional pad spots as well as a spot on the side for your RV, trailer or boat! This home is awaiting a new family, turnkey and can accommodate a quick closing date. (id:39198)
Property Details
Interior
Features
Main level Floor
Utility room
7'6'' x 3'7''Foyer
7'1'' x 11'Laundry room
13'11'' x 6'10''3pc Bathroom
Exterior
Parking
Garage spaces -
Garage type -
Total parking spaces 6
Property History
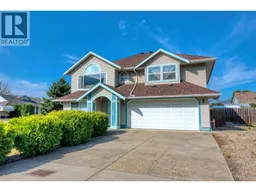 30
30
