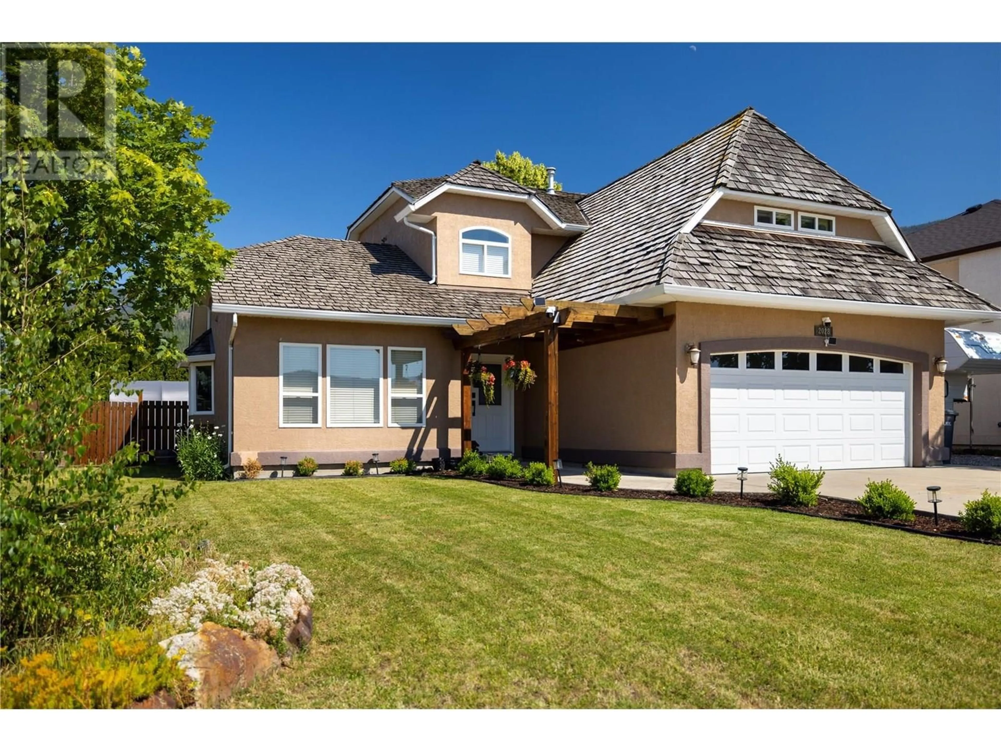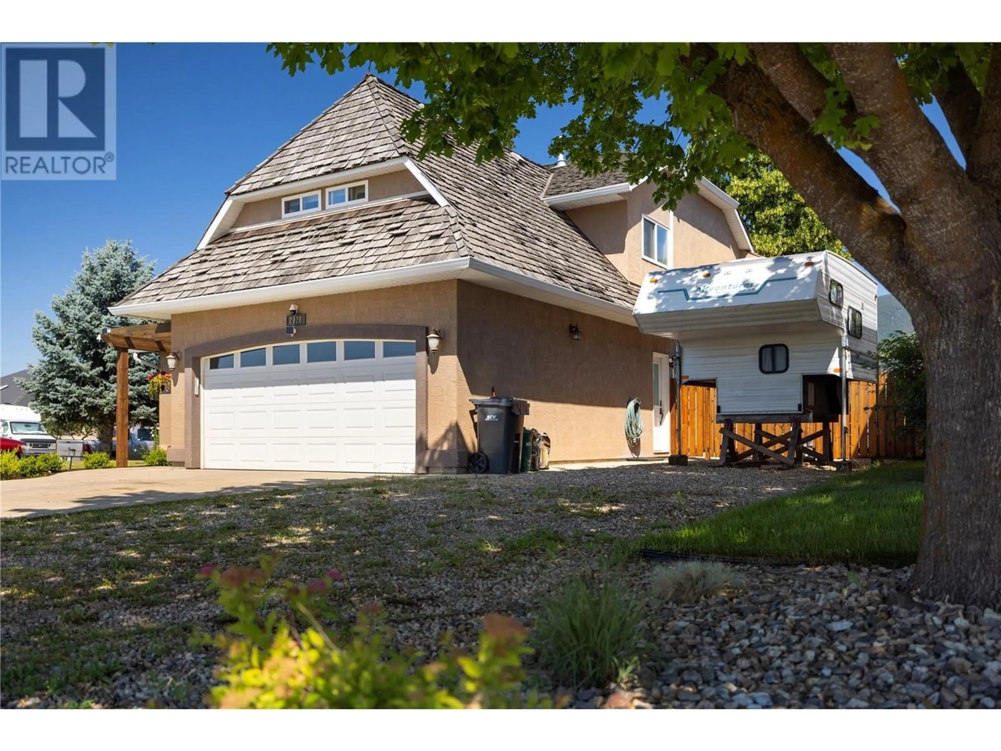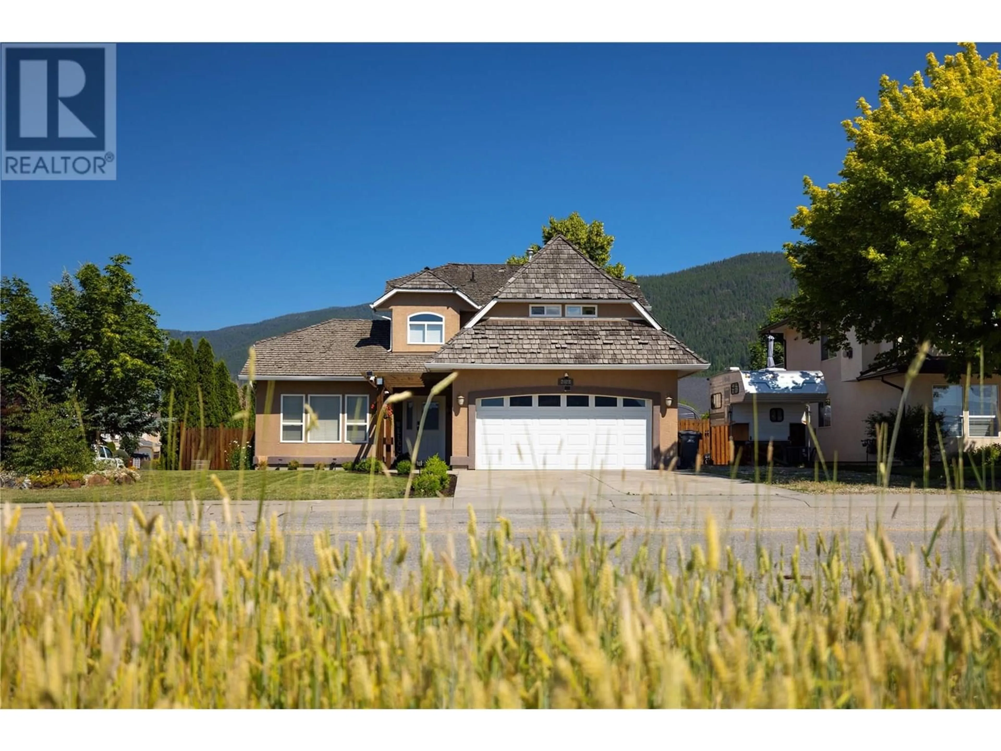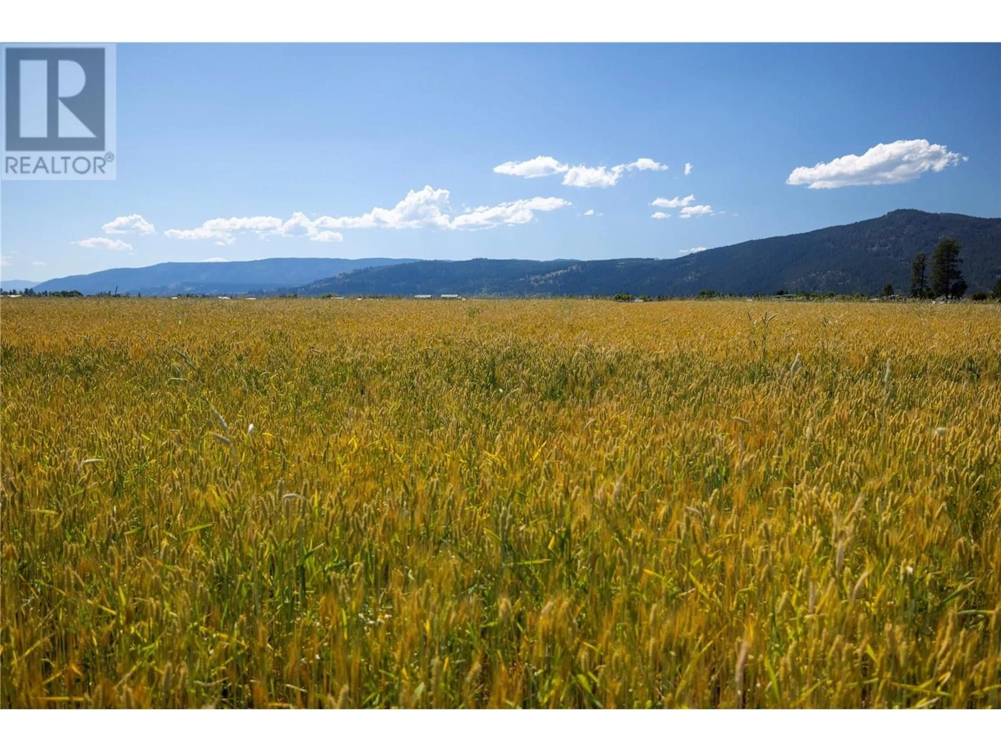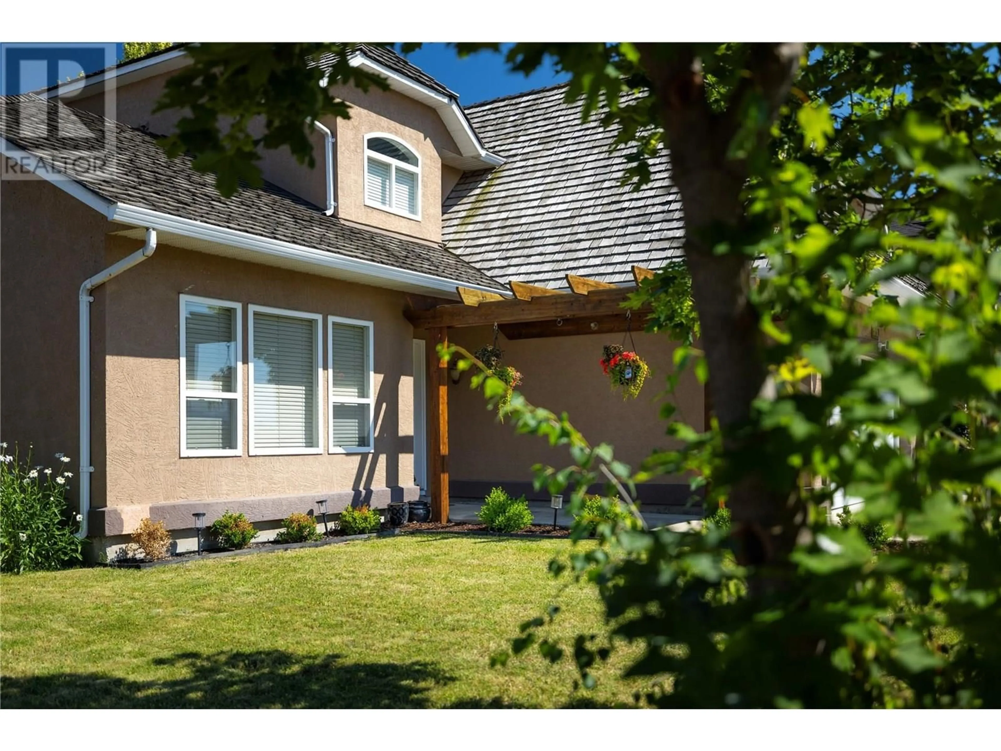2028 OKANAGAN STREET, Armstrong, British Columbia V0E1B1
Contact us about this property
Highlights
Estimated valueThis is the price Wahi expects this property to sell for.
The calculation is powered by our Instant Home Value Estimate, which uses current market and property price trends to estimate your home’s value with a 90% accuracy rate.Not available
Price/Sqft$411/sqft
Monthly cost
Open Calculator
Description
Beautifully updated 3 bedroom + flex room, 3 bathroom home in prime Armstrong location with so much to offer! Large corner lot situated across from ALR land with plenty of parking for the toys with easy access to the yard through the gate. Private yard with patio area with convenient access from the kitchen for entertaining and enjoying the Okanagan weather. Enjoy main floor living with living room, dining room, and kitchen all on the first floor. Upstairs has 3 bedrooms + flex room above the garage. Approximately $170,000 worth of upgrades in recent years including the custom kitchen with hanstone quartz counters, appliances, high end flooring, trim, paint, shiplap ceiling, custom built-ins, fixtures, fencing, gazebo, and much more! The heating is taken care of by a gas boiler with in-floor radiant heat on both floors. Minutes to shopping, golf, trails, and schools! Great location with a quick and easy highway drive to Vernon. Come see everything this home has to offer! (id:39198)
Property Details
Interior
Features
Main level Floor
Other
18'0'' x 19'0''Laundry room
12'0'' x 5'9''2pc Bathroom
3'0'' x 5'6''Family room
11'0'' x 12'0''Exterior
Parking
Garage spaces -
Garage type -
Total parking spaces 6
Property History
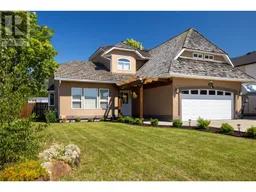 37
37
