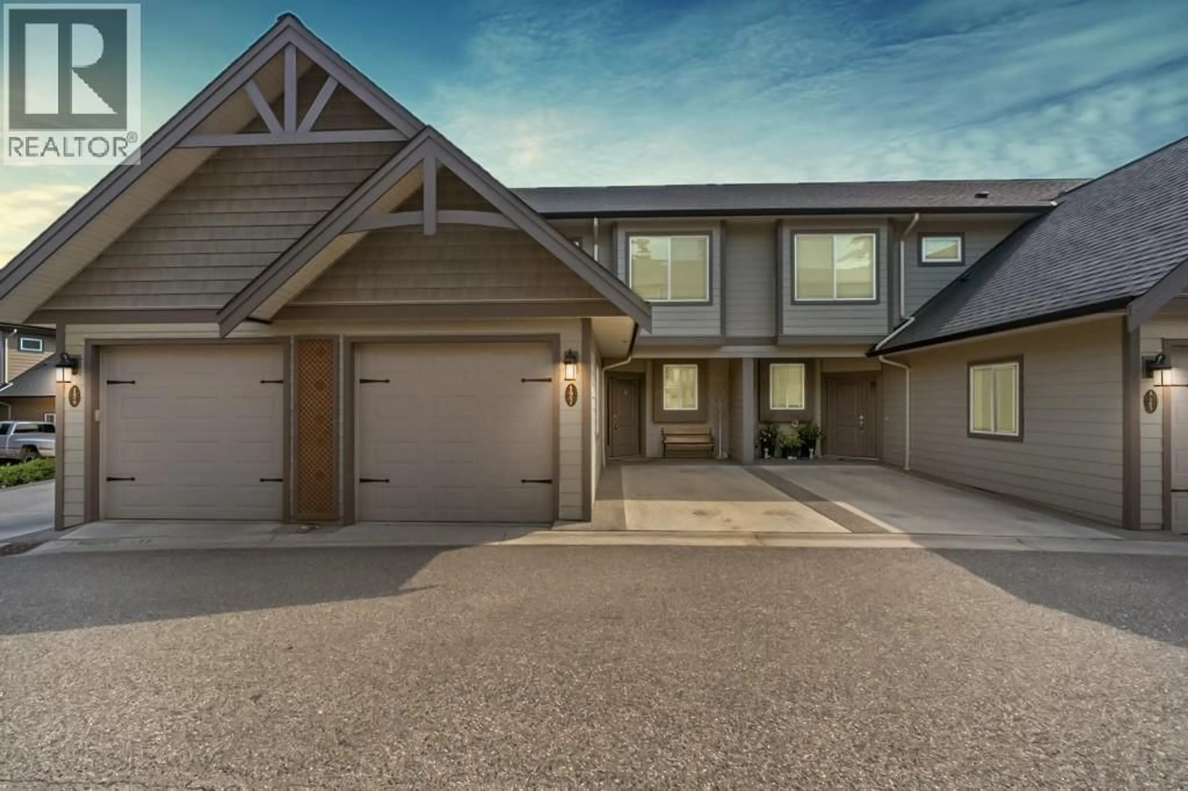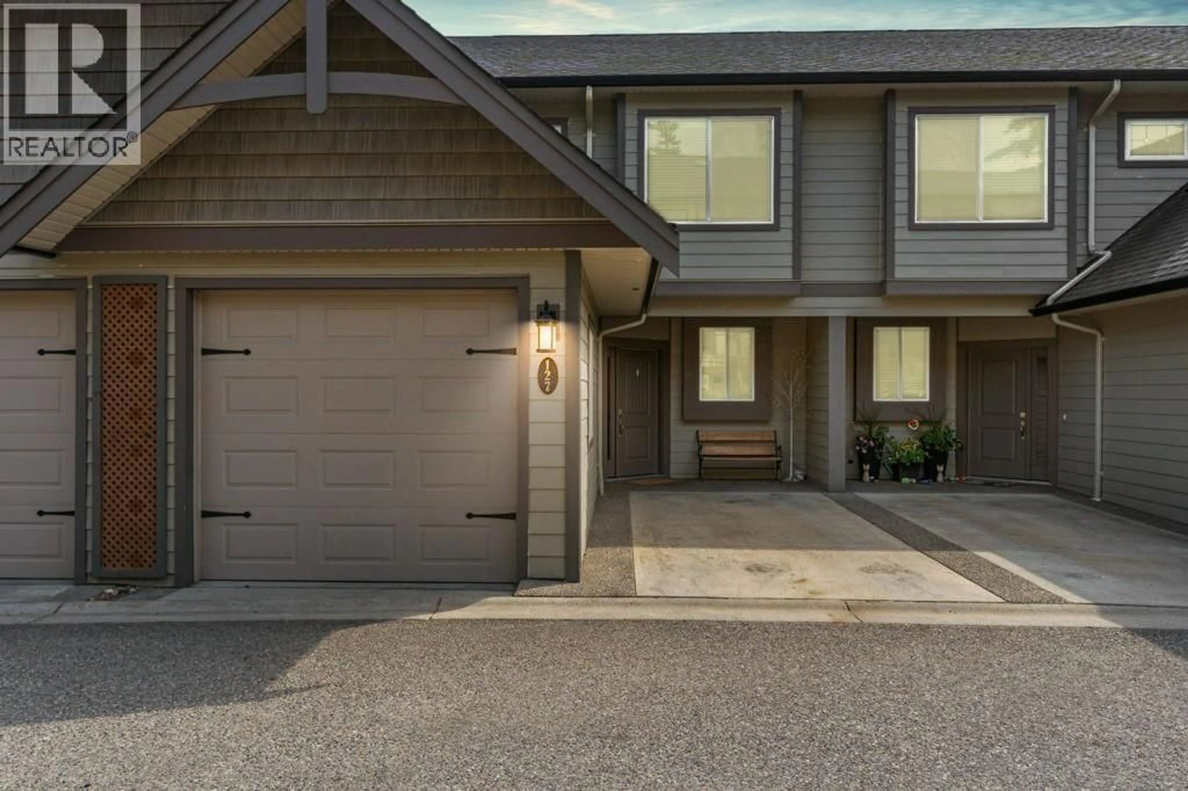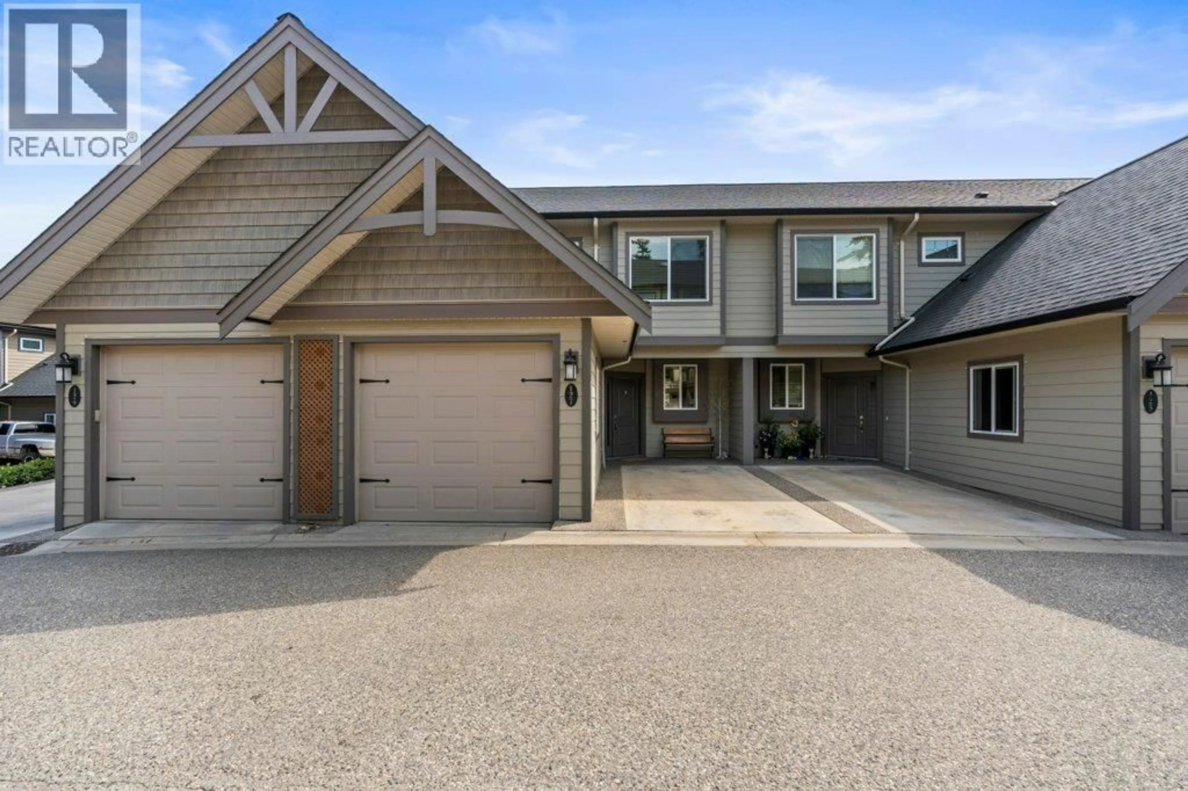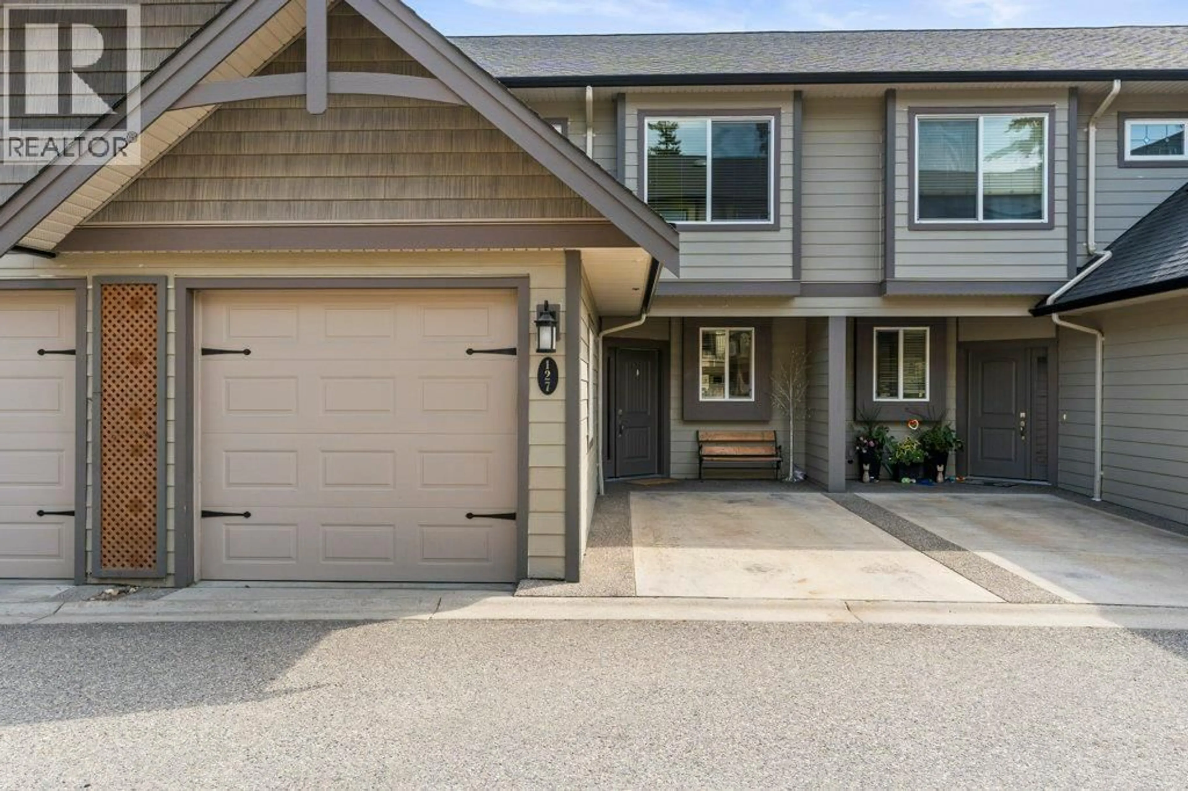127 - 3780 SCHUBERT ROAD, Armstrong, British Columbia V4Y0Y1
Contact us about this property
Highlights
Estimated valueThis is the price Wahi expects this property to sell for.
The calculation is powered by our Instant Home Value Estimate, which uses current market and property price trends to estimate your home’s value with a 90% accuracy rate.Not available
Price/Sqft$230/sqft
Monthly cost
Open Calculator
Description
Townhome Living in the Heart of Armstrong. Discover all Armstrong has to offer at Willowbrook Terrace. This spacious 4-bedroom, 3.5-bathroom townhome delivers the comfort and function of a single-family home—without the upkeep. With three finished levels and a smart, low-maintenance yard, you can enjoy more time for family, travel, or exploring the vibrant Armstrong community. The main floor sets the stage for easy living and entertaining. An open-concept layout connects the living, dining, and kitchen areas, anchored by a large island that’s perfect for gathering or prepping dinner. A handy powder room on this level makes hosting a breeze, while sliding doors open to your covered deck and fenced backyard with direct street access. Upstairs, three bedrooms keep the family close. The primary suite features a walk-in closet and private ensuite, while the laundry room—conveniently on this level—makes busy days simpler. The fully finished lower level expands your options with a spacious family room, a fourth bedroom, a full bathroom, and bonus storage. With two parking spaces, including a single garage, you’ll have room for everything. The location seals the deal—you’re across the street from Highland Park Elementary, and just a short walk to the IPE grounds, Memorial Park, and Armstrong’s charming downtown. Whether you’re upsizing for family, or simply craving a more convenient lifestyle, Willowbrook Terrace is the perfect fit. (id:39198)
Property Details
Interior
Features
Basement Floor
Utility room
14'2'' x 3'4''Utility room
5'0'' x 4'1''4pc Bathroom
8'11'' x 9'3''Bedroom
13'0'' x 13'10''Exterior
Parking
Garage spaces -
Garage type -
Total parking spaces 2
Condo Details
Inclusions
Property History
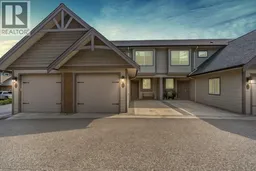 51
51
