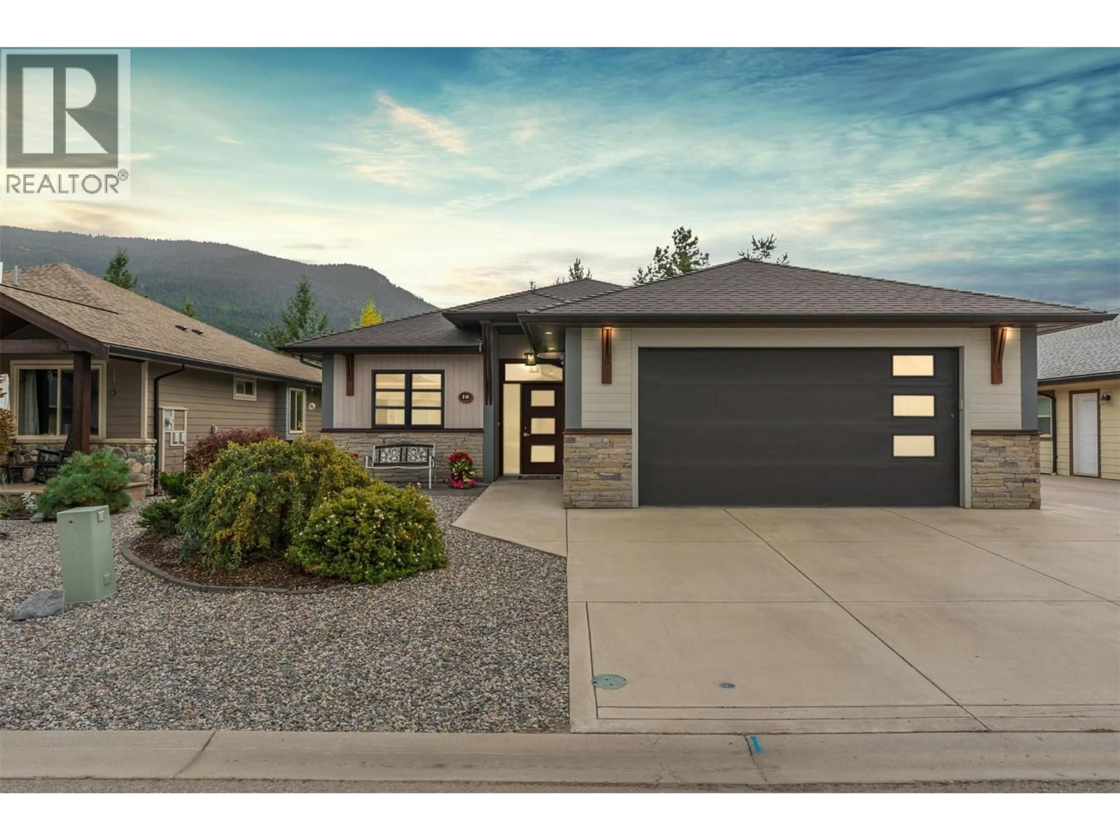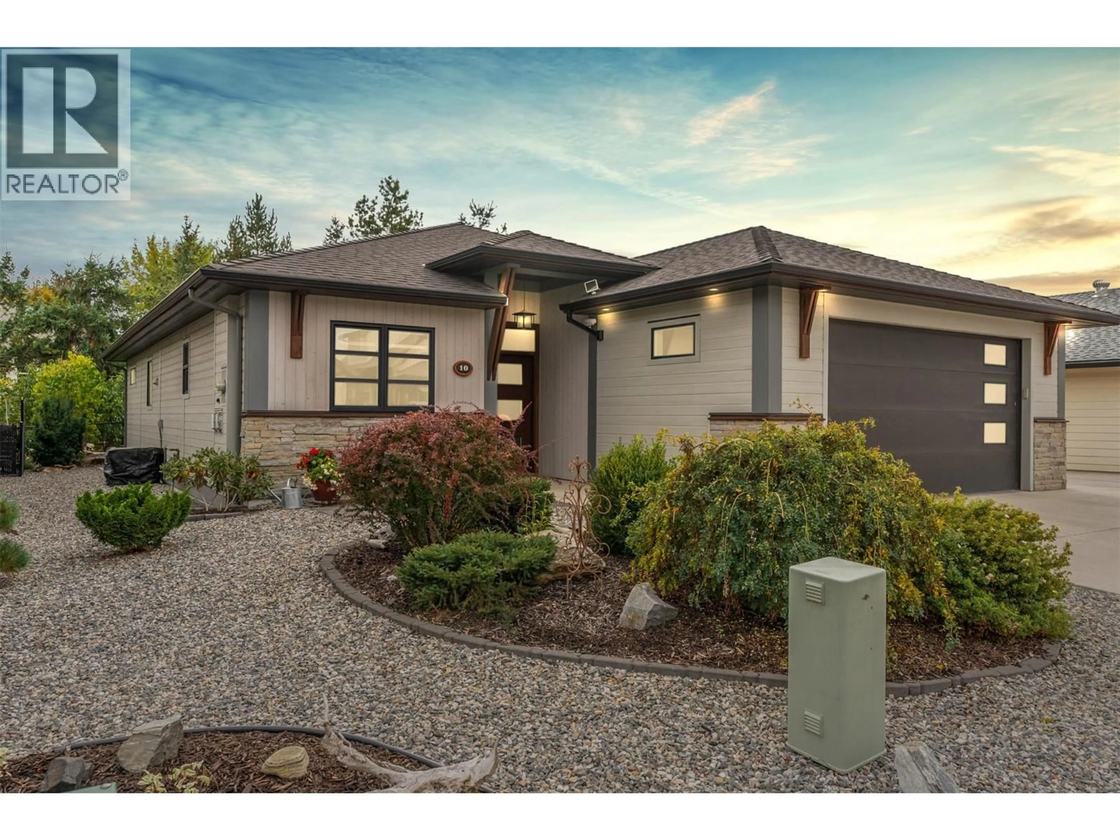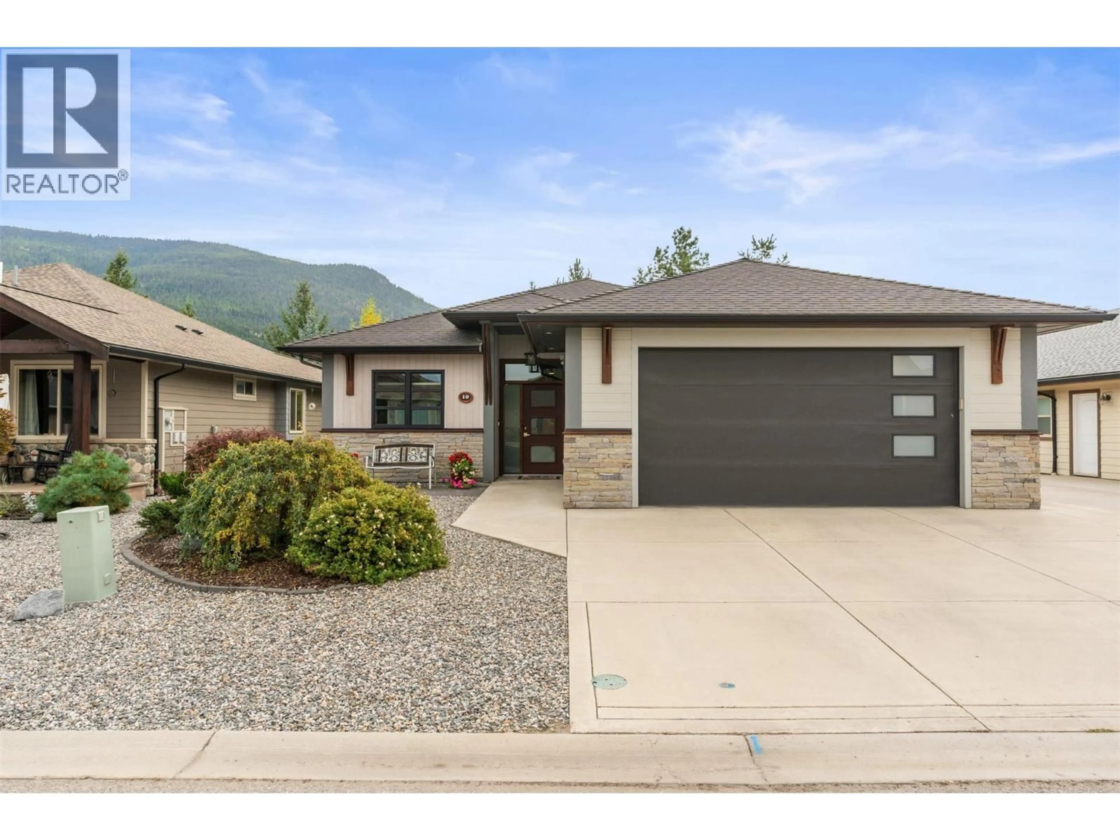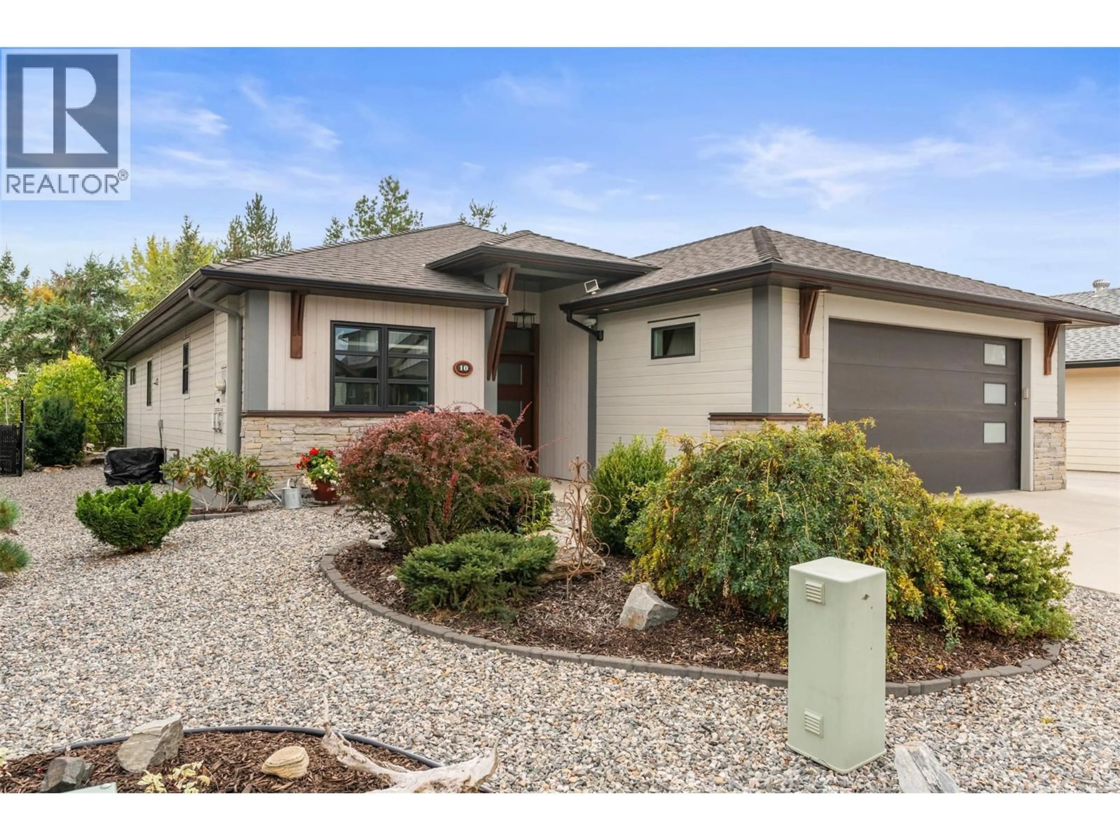10 - 2444 YORK AVENUE, Armstrong, British Columbia V4Y0Y3
Contact us about this property
Highlights
Estimated valueThis is the price Wahi expects this property to sell for.
The calculation is powered by our Instant Home Value Estimate, which uses current market and property price trends to estimate your home’s value with a 90% accuracy rate.Not available
Price/Sqft$303/sqft
Monthly cost
Open Calculator
Description
If life’s next chapter calls for simplicity without sacrifice, #10 – 2444 York Avenue might just be the perfect plot twist. Tucked inside the sought-after gated enclave of Royal York Estates, this custom-built rancher was designed for those ready to trade maintenance for moments — without giving up the things that make life fun. There’s RV and boat parking for your adventures, a beautifully landscaped, fully fenced rear yard for morning coffees, and even garden boxes to keep your hands in the dirt. Inside, the main level offers effortless living with two spacious bedrooms, including a dreamy primary retreat with access to your patio, a five-piece ensuite, and a clever laundry drawer right in the laundry room. The heart of the home — a bright, open-concept living space — connects a chef-inspired kitchen with quartz counters and stainless appliances to a welcoming dining area and a cozy living room anchored by a tiled Valor gas fireplace. Downstairs, a fully finished basement with a family room, media room with murphy bed, flex space, third bedroom, and full bath offers endless possibilities. Step outside to your private backyard oasis, or stroll next door to Overlander Golf Course and restaurant. With Armstrong’s amenities just minutes away and Vernon’s north end a short drive beyond, this isn’t just a home — it’s the easy-living lifestyle you’ve been waiting for. (id:39198)
Property Details
Interior
Features
Basement Floor
Recreation room
17'6'' x 26'3''Utility room
7'8'' x 6'2''4pc Bathroom
11'9'' x 8'0''Bedroom
15'9'' x 14'11''Exterior
Parking
Garage spaces -
Garage type -
Total parking spaces 4
Condo Details
Inclusions
Property History
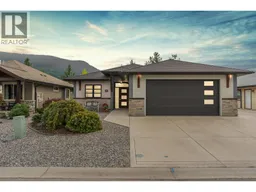 70
70
