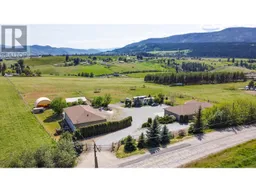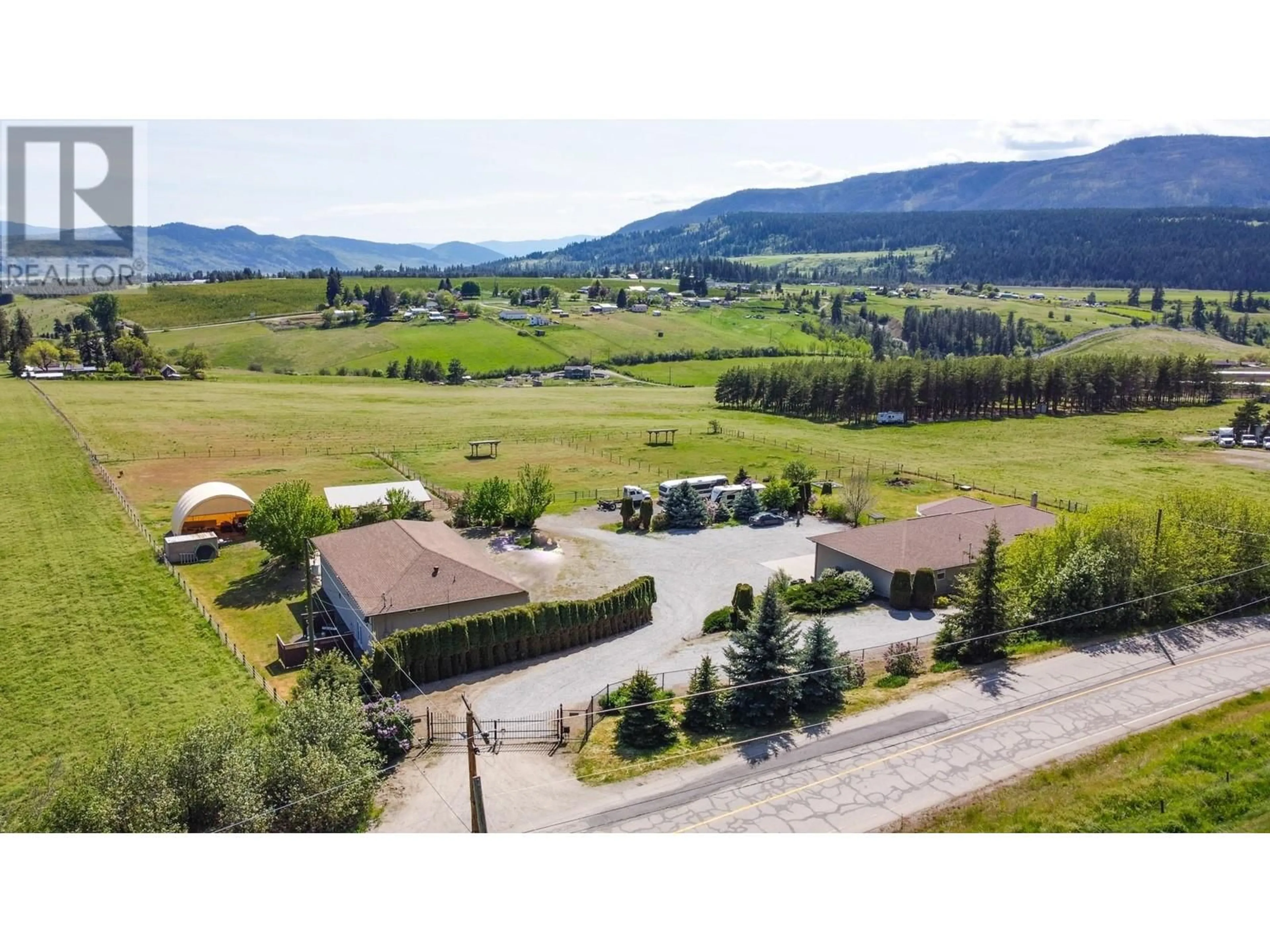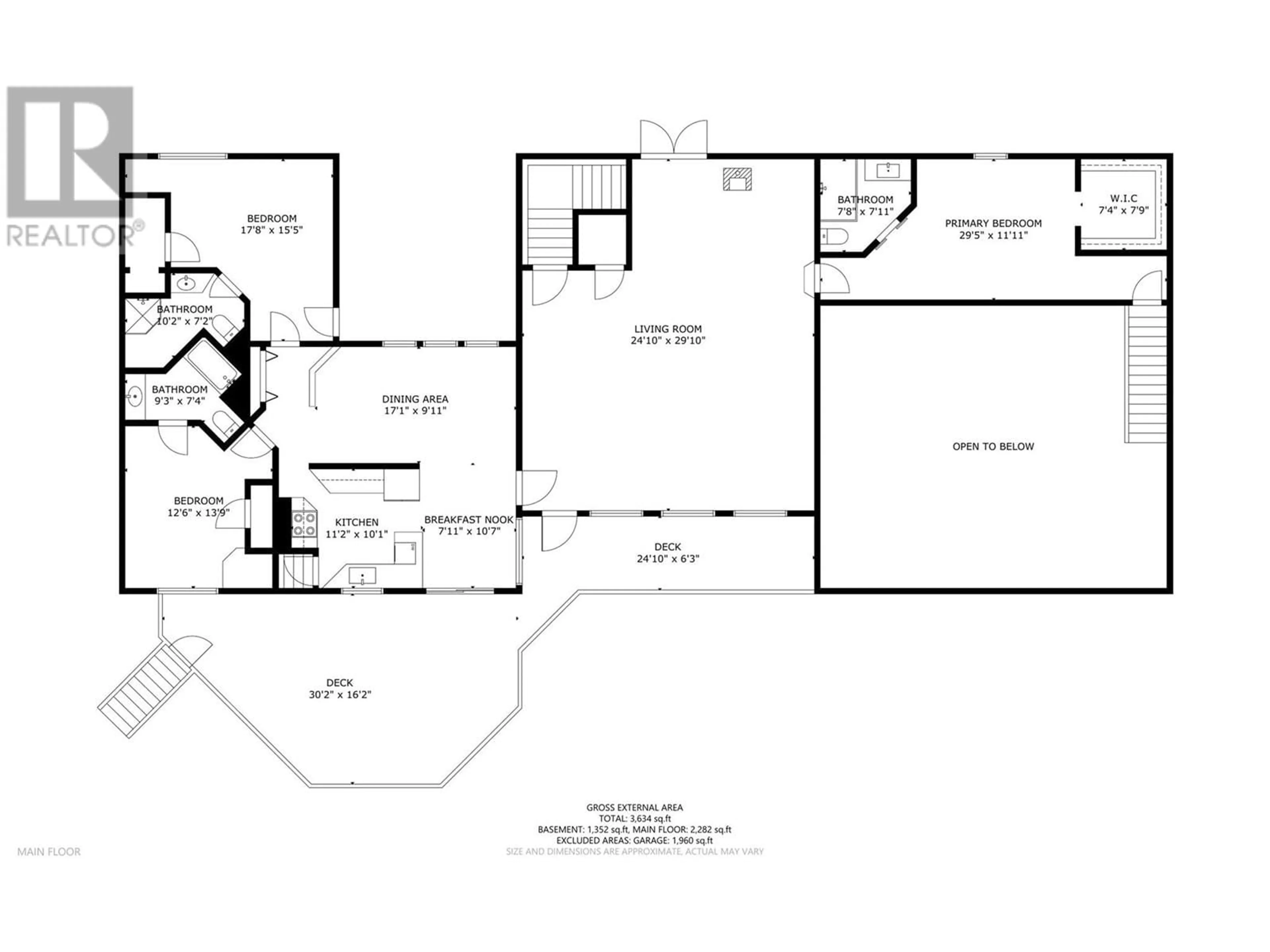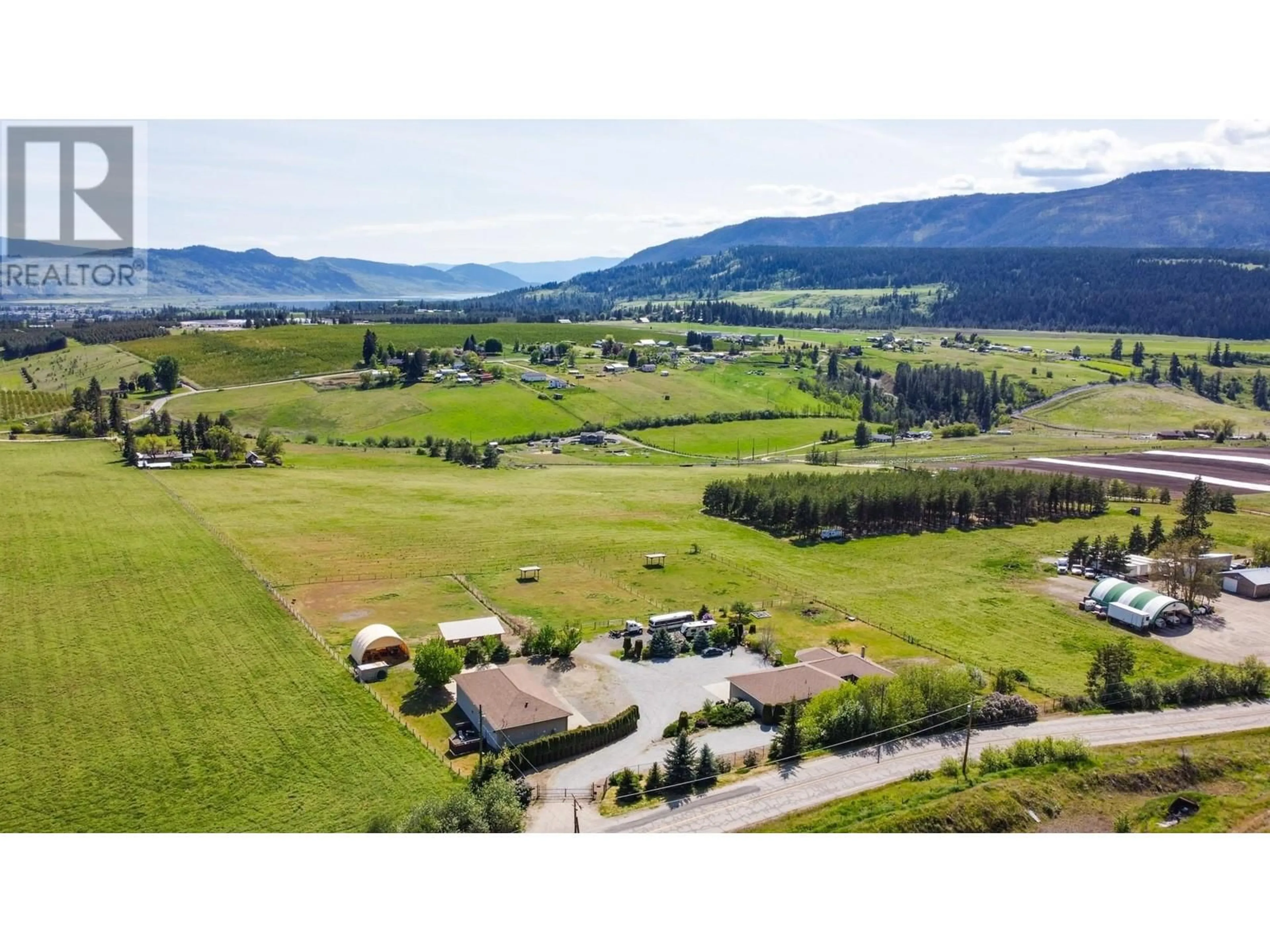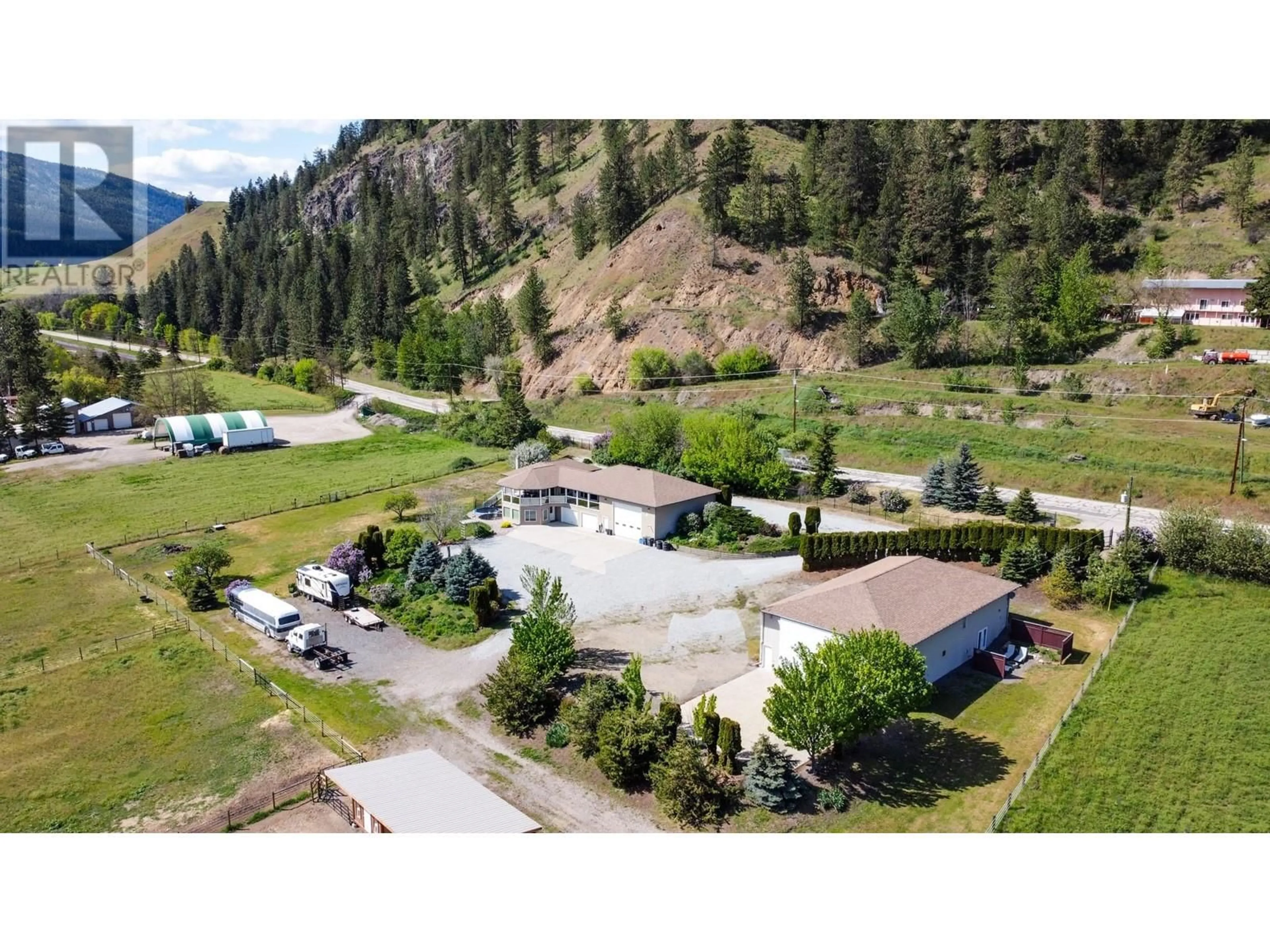4767 GRANDVIEW FLATS N ROAD, Armstrong, British Columbia V4Y0P8
Contact us about this property
Highlights
Estimated valueThis is the price Wahi expects this property to sell for.
The calculation is powered by our Instant Home Value Estimate, which uses current market and property price trends to estimate your home’s value with a 90% accuracy rate.Not available
Price/Sqft$453/sqft
Monthly cost
Open Calculator
Description
3.56 Acre property that really has it all. Horse set up and pastures, huge attached and detached shop areas, Suites, space and privacy with views. A beautiful home with a suite and then a separate suite in the detached Shop making for 3 separate living spaces. A incredible panoramic view of the lake & mountains off the back deck. Large home with modern updates and newer construction the main living area features a split floor plan with 3 bedrooms all with their own full en-suite bathrooms and large closets, massive covered deck & suited basement. Attached to the home is a triple garage, two standard doors and one 12' bay door into a huge separate shop attached to the house. If that still is not enough for you then let the 70X35 detached shop with suite be the icing on the cake. The shop includes 3 phase power, electric airplane hanger door. Classy power entrance gates lead you on to the property. With three large horse turnouts/pastures all with shelters and a newly built tack room you can keep your animals right out your back door. There is a coverall hay shed building for hay or machine storage. A great lawn area. The list goes on. It is as great as it looks. Call today for a private viewing (id:39198)
Property Details
Interior
Features
Main level Floor
Bedroom
15'5'' x 17'8''Kitchen
10'1'' x 11'2''3pc Ensuite bath
7'2'' x 10'2''Dining room
9'11'' x 17'1''Exterior
Parking
Garage spaces -
Garage type -
Total parking spaces 10
Property History
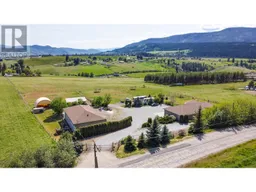 84
84