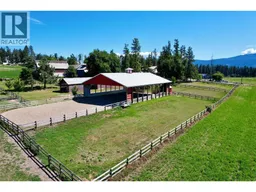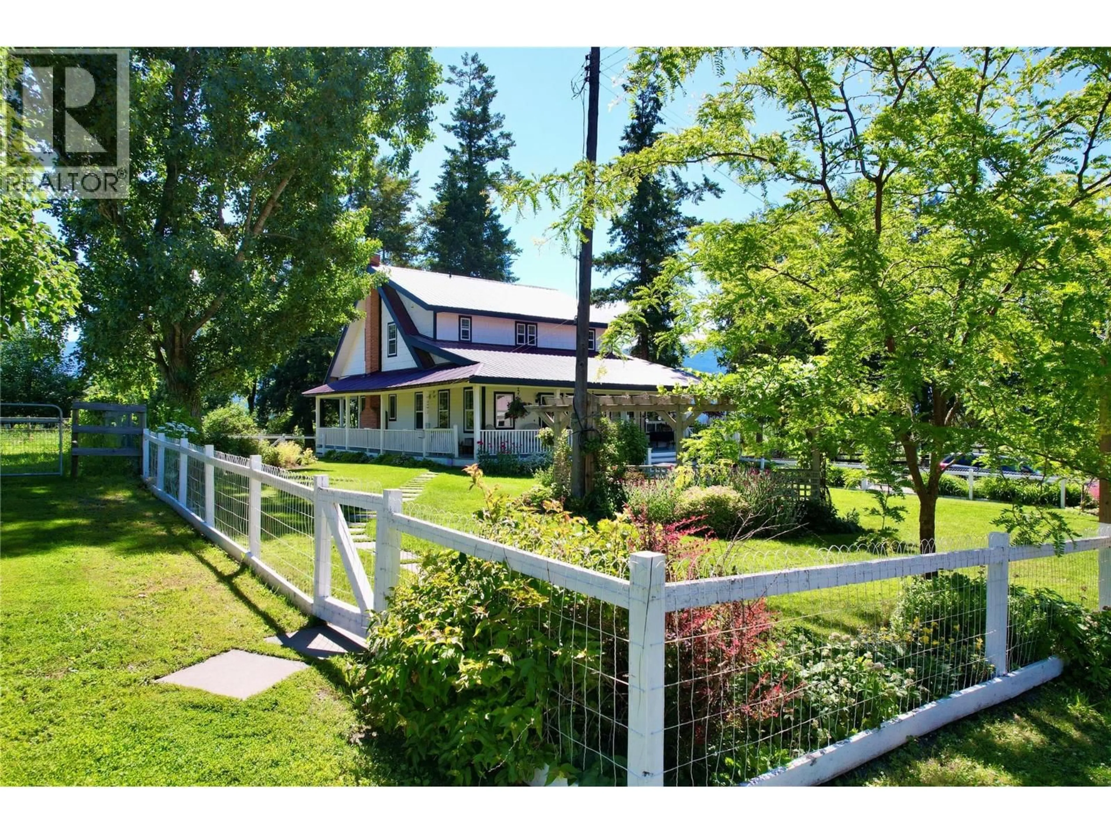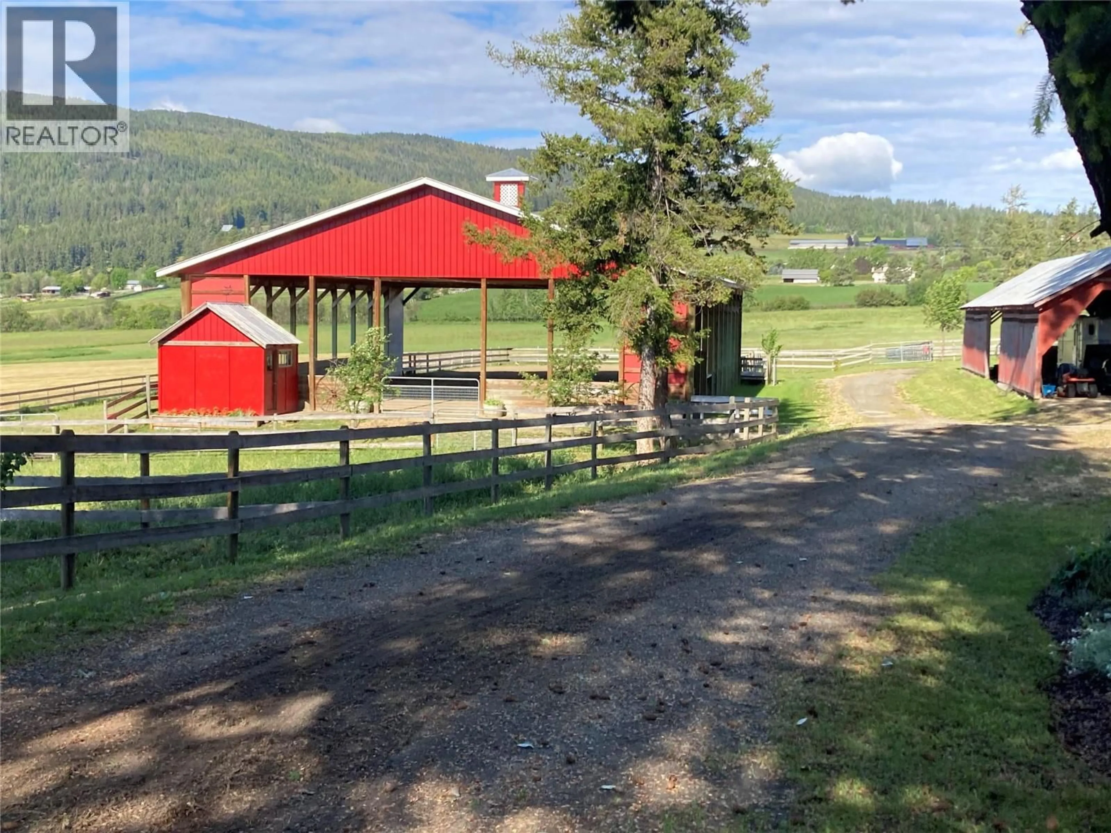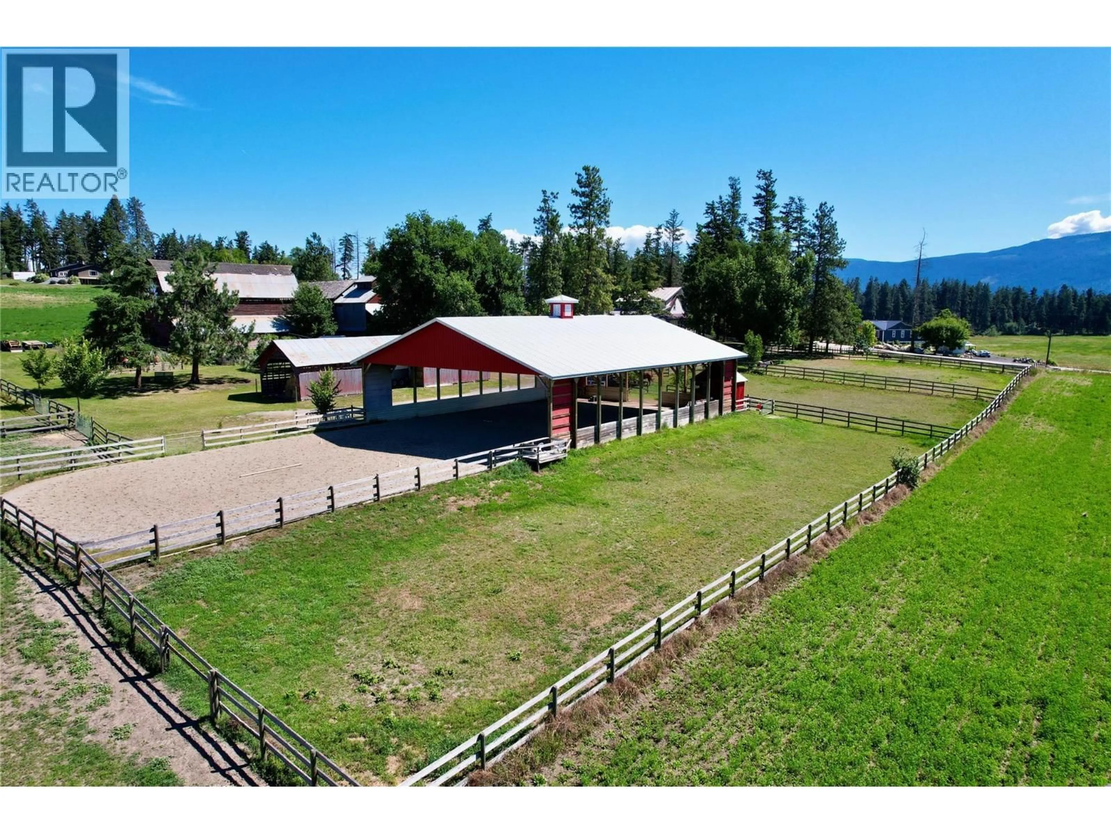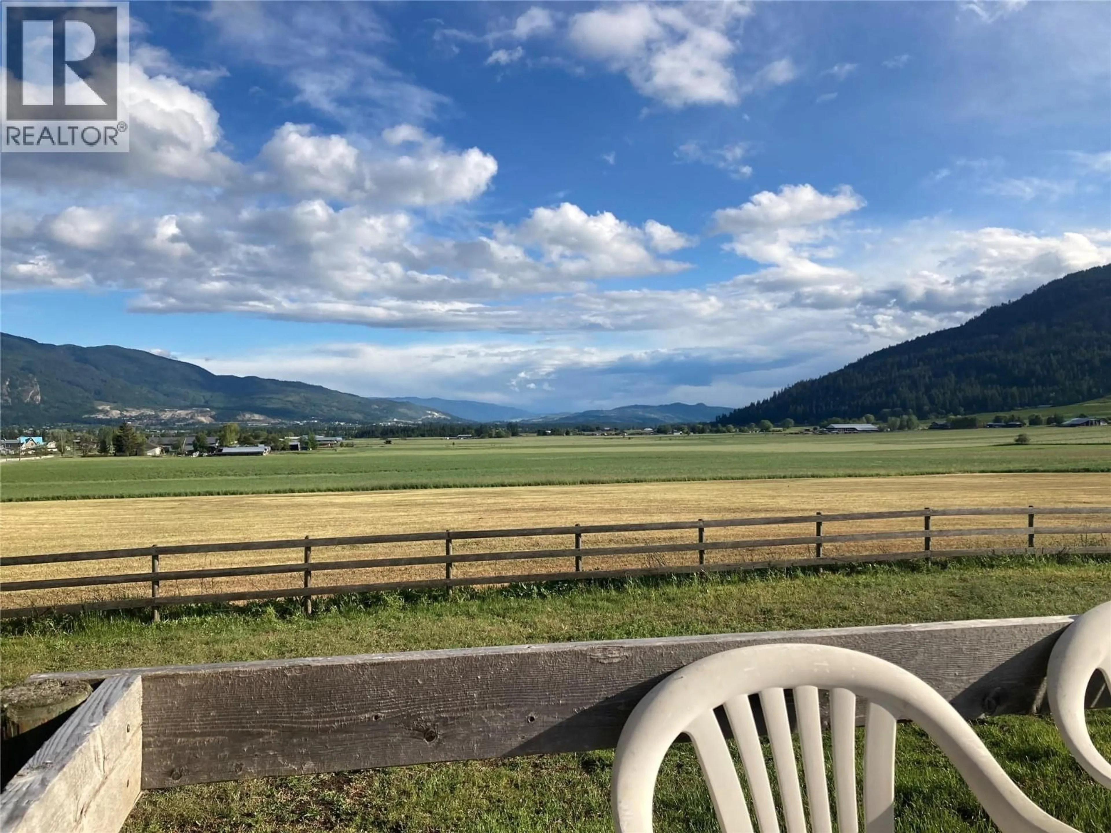4365 ROUND PRAIRIE ROAD, Armstrong, British Columbia V4Y0L1
Contact us about this property
Highlights
Estimated valueThis is the price Wahi expects this property to sell for.
The calculation is powered by our Instant Home Value Estimate, which uses current market and property price trends to estimate your home’s value with a 90% accuracy rate.Not available
Price/Sqft$546/sqft
Monthly cost
Open Calculator
Description
MOTIVATED SELLERS. Picturesque horse property. 9.8 Acres on a quiet paved road minutes from Armstrong BC with high speed fiber optic internet and stunning views in every direction. A beautifully restored and completely modernized 3072 sq.ft. 3 Bedroom 3 Full Bathroom century home that combines all the old time country charm and looks with a modern updated touch. 5 acres of productive hay field. Beautiful mature trees & landscaping. There is a 60'x160' riding arena with good footing that is half covered, attached tack room with power. There are 10 fenced horse pastures. 4 stall Barn with 2 more outside stalls. Various outbuildings most with power and lights including shop/garage, Chicken coop, 2 large older farm barns, a 24'x80' hay/implement storage shed and the main stall barn. The home features quartz countertops, modern appliances & natural gas fireplace, updated, wiring, plumbing, insulation etc. The basement floor has in-floor hot water heat, all the tile floors have electric in floor heat for added comfort if you'd like, domestic water is heated via tankless hot water system, furnace is a forced air electric. The upstairs has 3 bedrooms with a master that can fit a king size bed and a full bathroom. The downstairs is a huge open entertainment space with kitchenette and a custom murphy bed and a full bathroom. Water is supplied from a water district. On the School bus route. This property gives a look & feel that can't be replicated. Zoning allows for a second residence (id:39198)
Property Details
Interior
Features
Basement Floor
Utility room
10' x 10'3''Kitchen
8'8'' x 10'4''Unfinished Room
22'1'' x 28'8''4pc Bathroom
4'6'' x 9'11''Property History
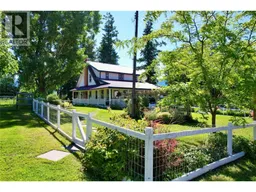 80
80