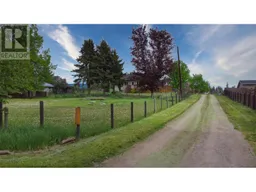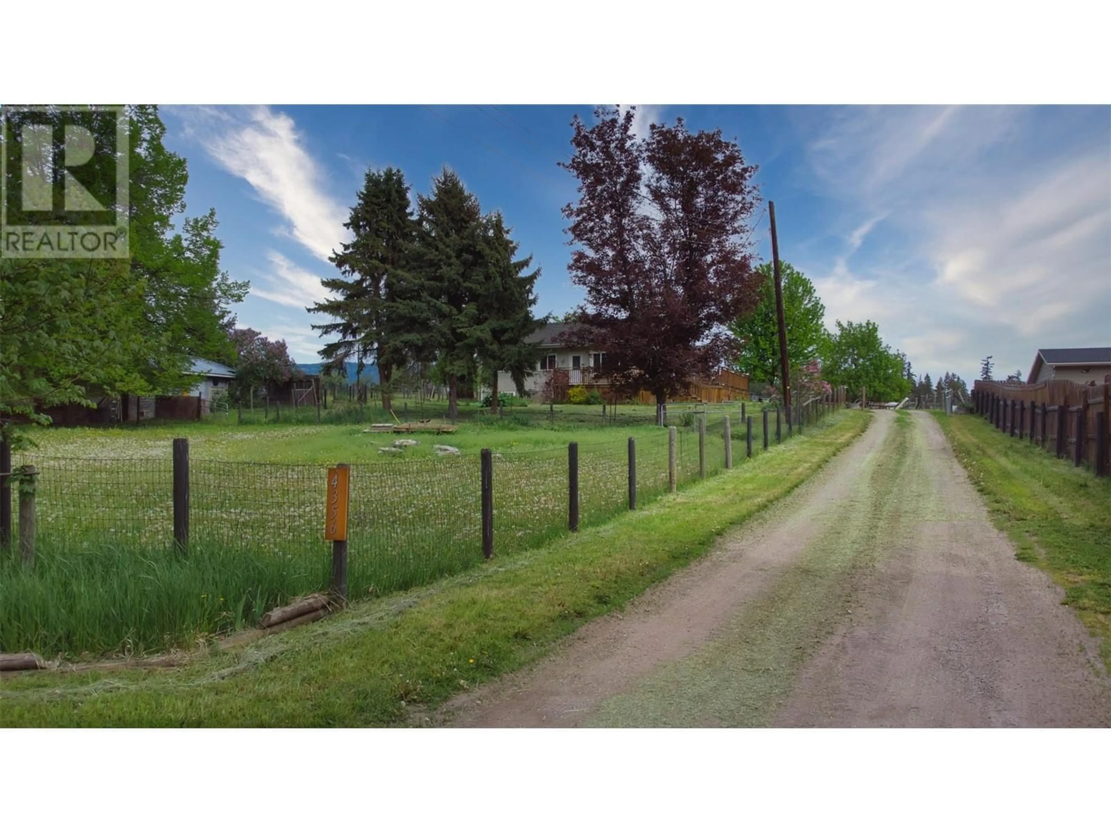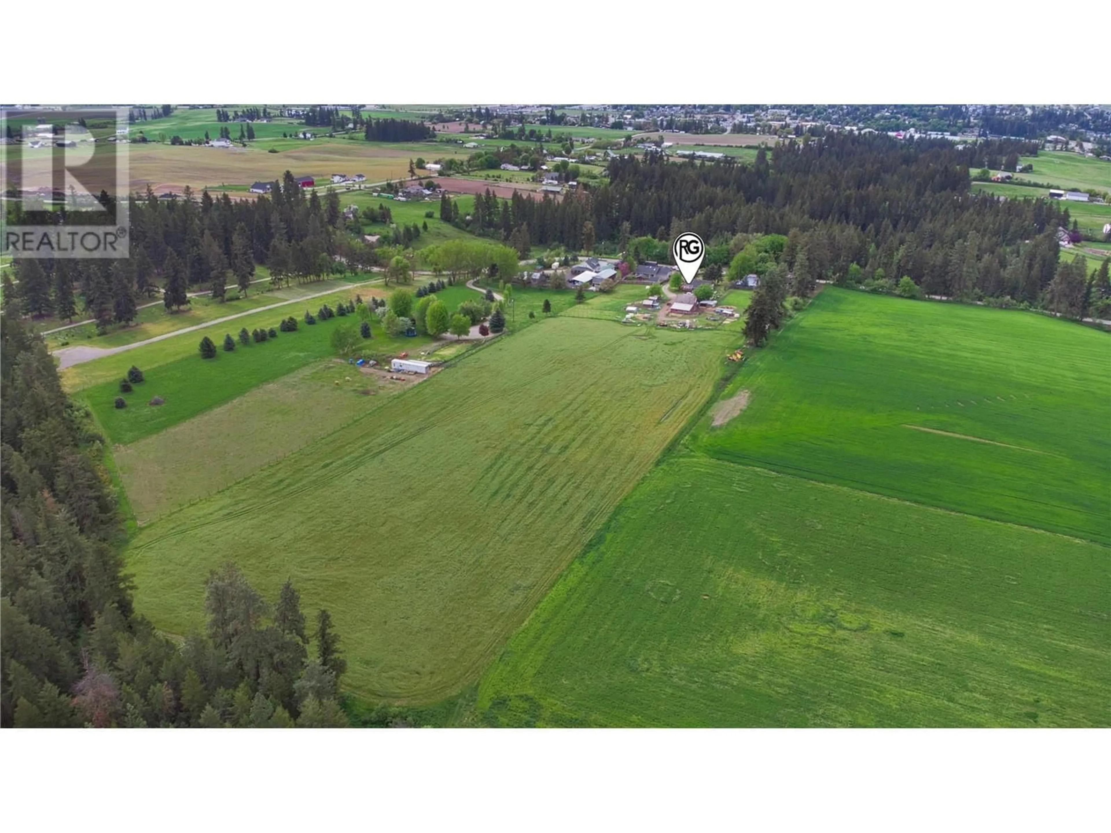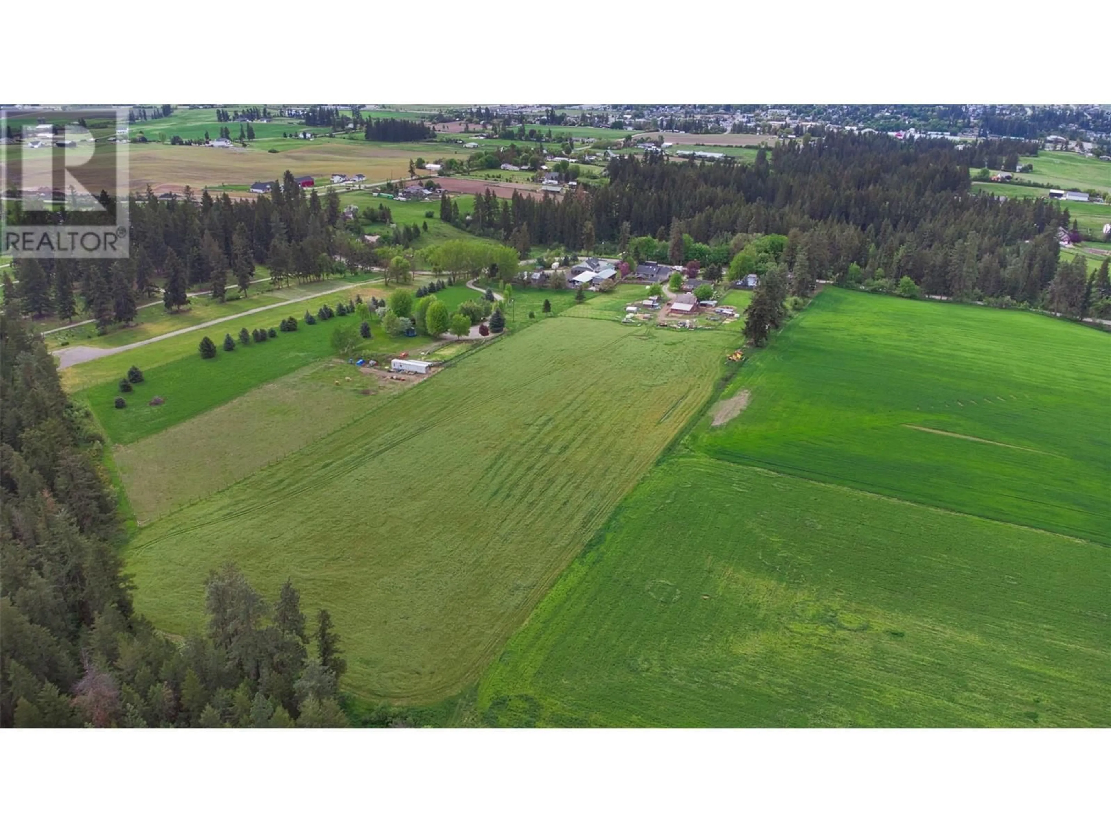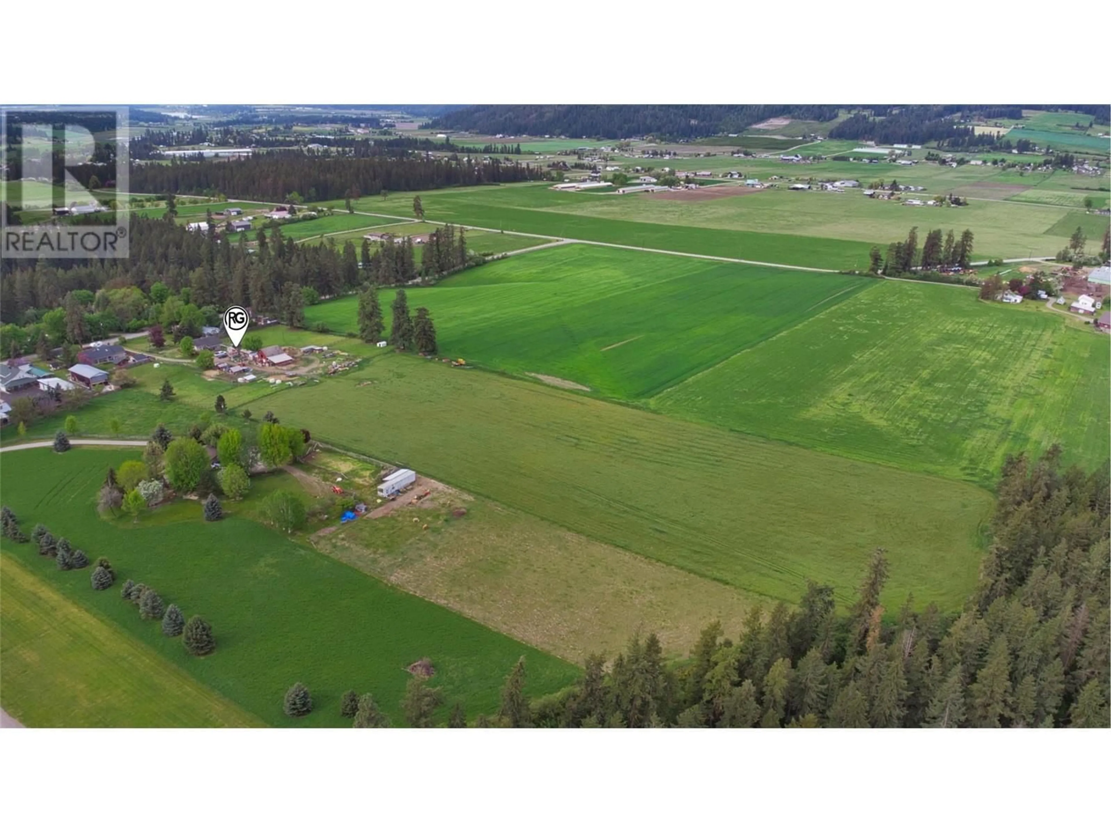4356 HIGHLAND PARK ROAD, Armstrong, British Columbia V0E1B4
Contact us about this property
Highlights
Estimated valueThis is the price Wahi expects this property to sell for.
The calculation is powered by our Instant Home Value Estimate, which uses current market and property price trends to estimate your home’s value with a 90% accuracy rate.Not available
Price/Sqft$700/sqft
Monthly cost
Open Calculator
Description
Opportunity knocks! This SPECTACULAR 9.89 acre property is looking for a new owner. One of the nicest pieces of flat land just 5 minutes to town! This A2 zoned property offers so much potential, with a large hay field in the back, barn and several outbuildings with fenced grazing pastures in the front and a sturdy, reliable farm house with amazing views from the front and side wrapped patio. Kick back and soak in the sun on this spacious outdoor patio with plenty of space to entertain the entire neighbourhood. This is an impressive hobby farm set-up, ready to go in any direction but currently used for goats and chickens. The location cannot be beat, just minutes to all amenities in Armstrong, and water supplied by the Township so no worries about the inconsistencies of a well. The house is a very well built home that needs some updates, but has solid bones! The home offers 3 beds and a full bath upstairs, with an additional bedroom downstairs along with rec room, cold storage and utility rooms spanning over 2,200 sq ft. There are options to add a 2nd or even 3rd bathroom to the home for the creative homeowner. Plenty of space to bring your own ideas! There is a 1 car detached garage, with bonus storage beside as well as small workshop. Do not miss this one! (id:39198)
Property Details
Interior
Features
Basement Floor
Storage
12'7'' x 13'0''Storage
13'10'' x 12'11''Other
7'0'' x 12'5''Bedroom
7'11'' x 12'6''Exterior
Parking
Garage spaces -
Garage type -
Total parking spaces 1
Property History
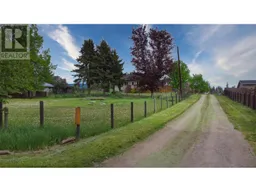 35
35