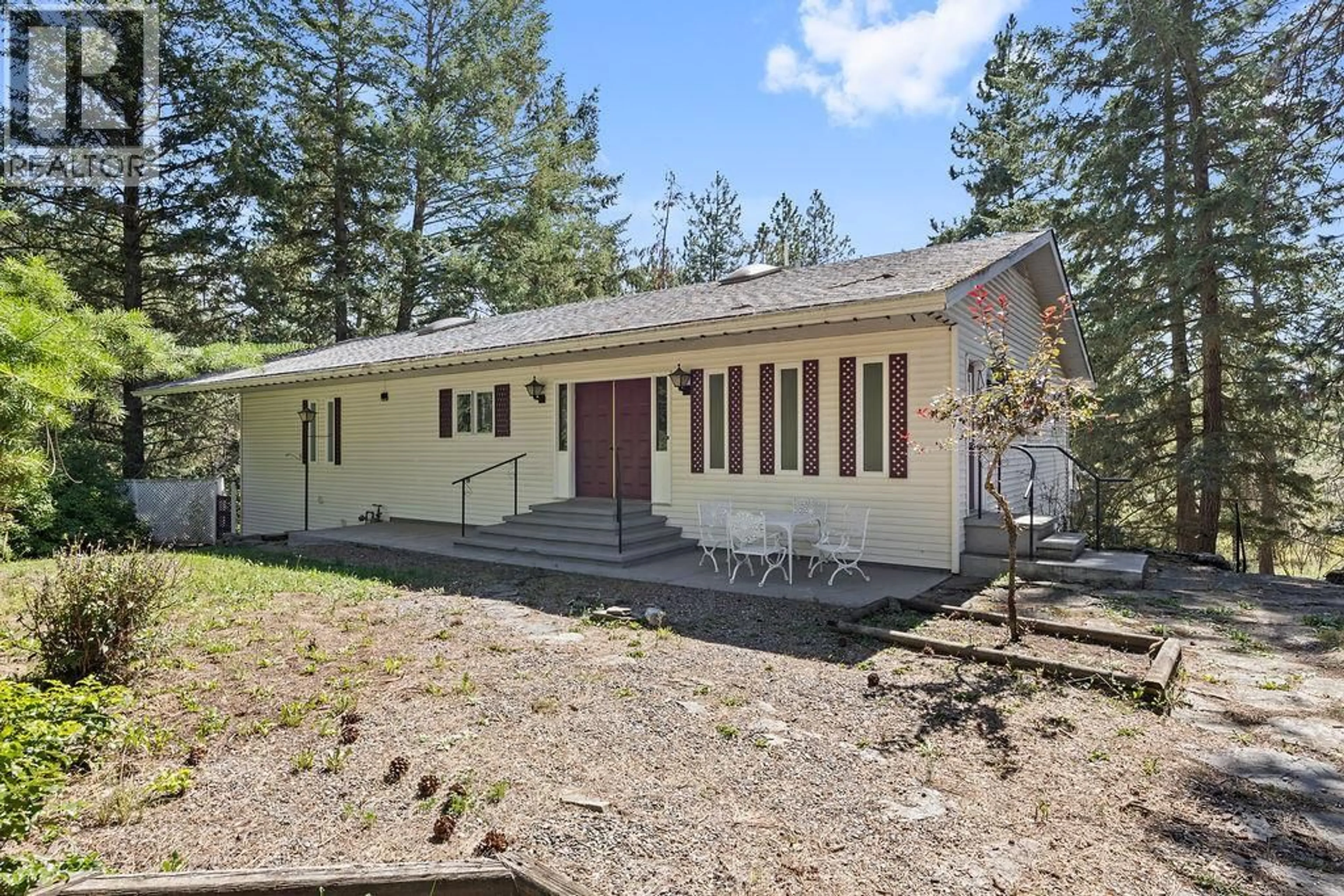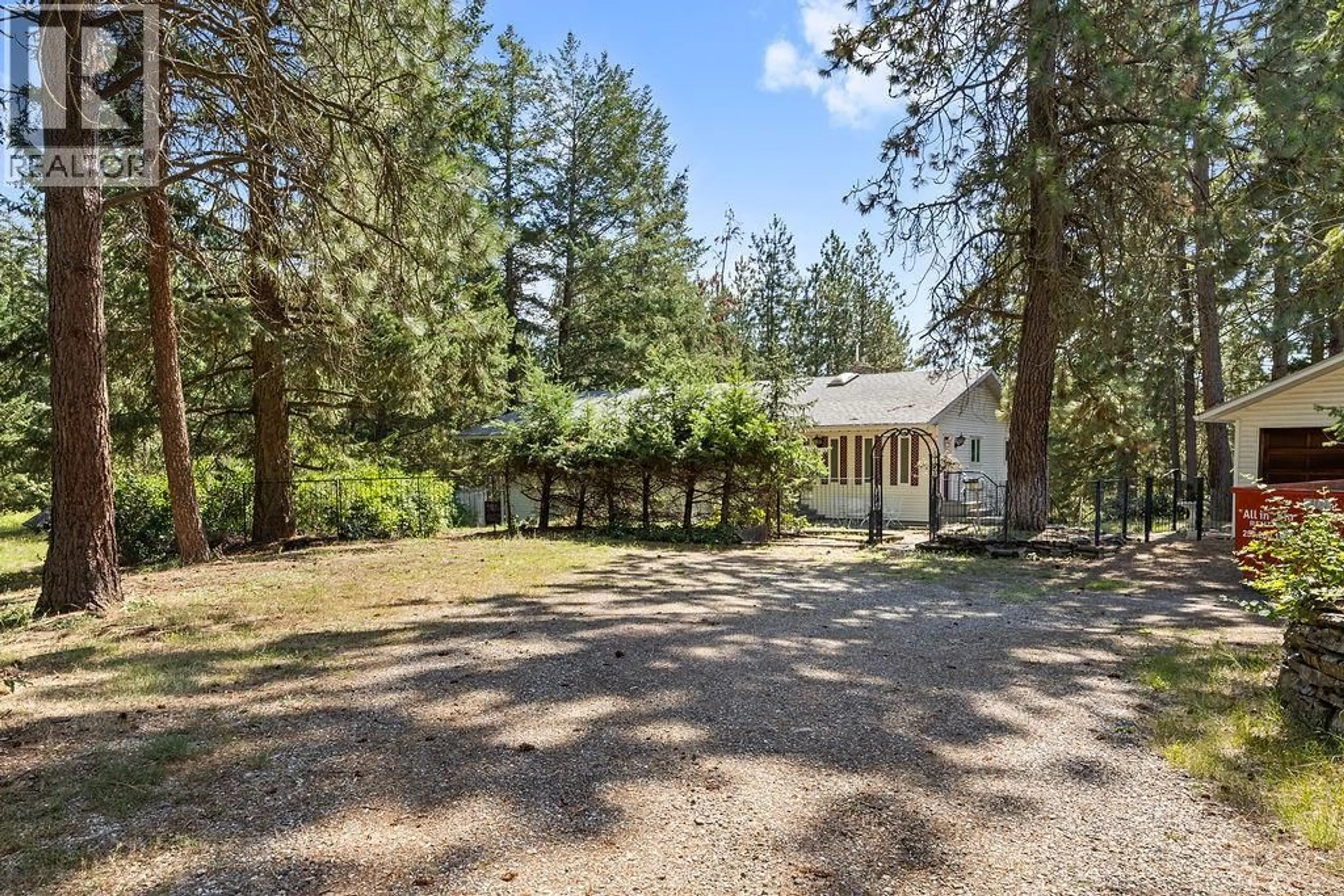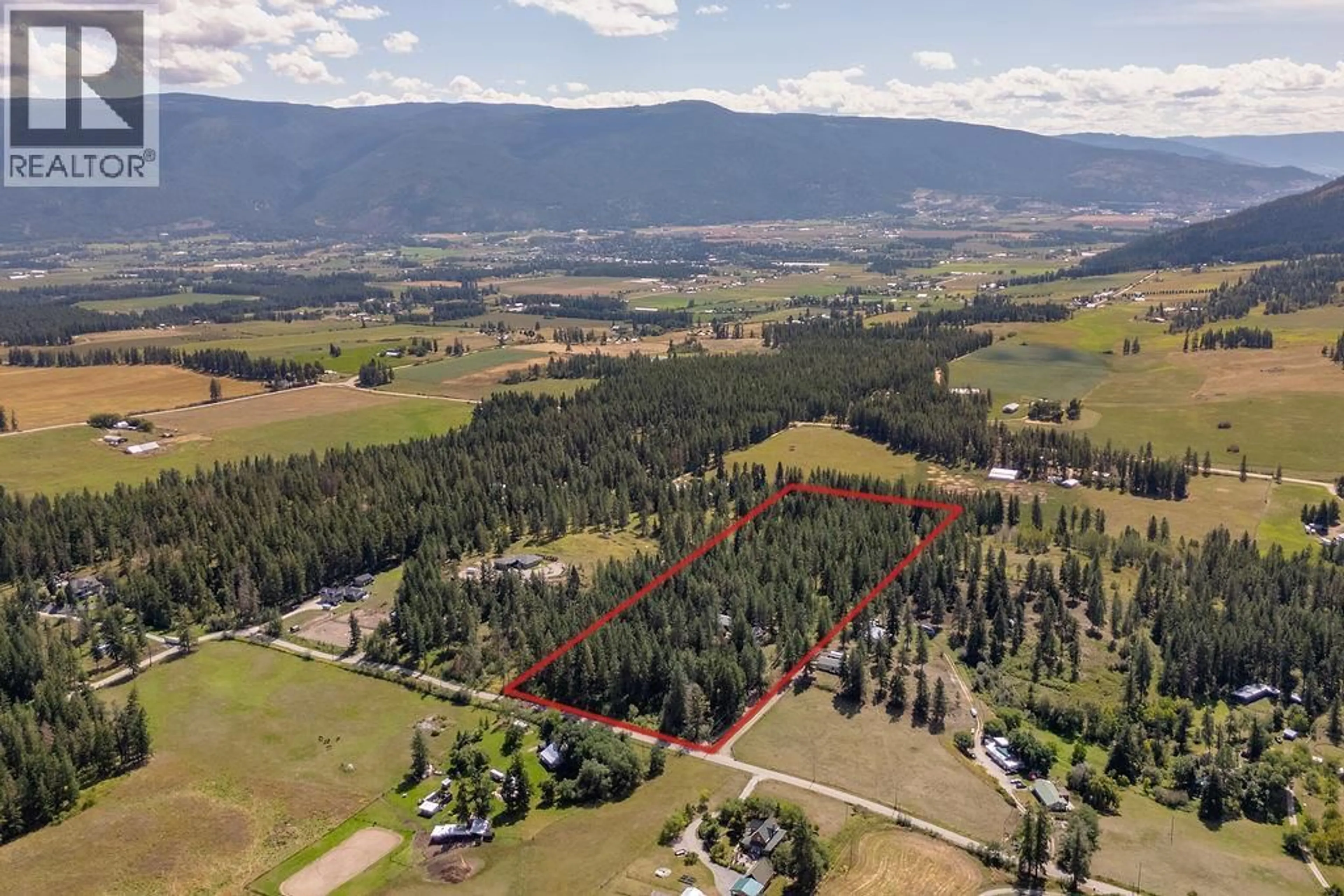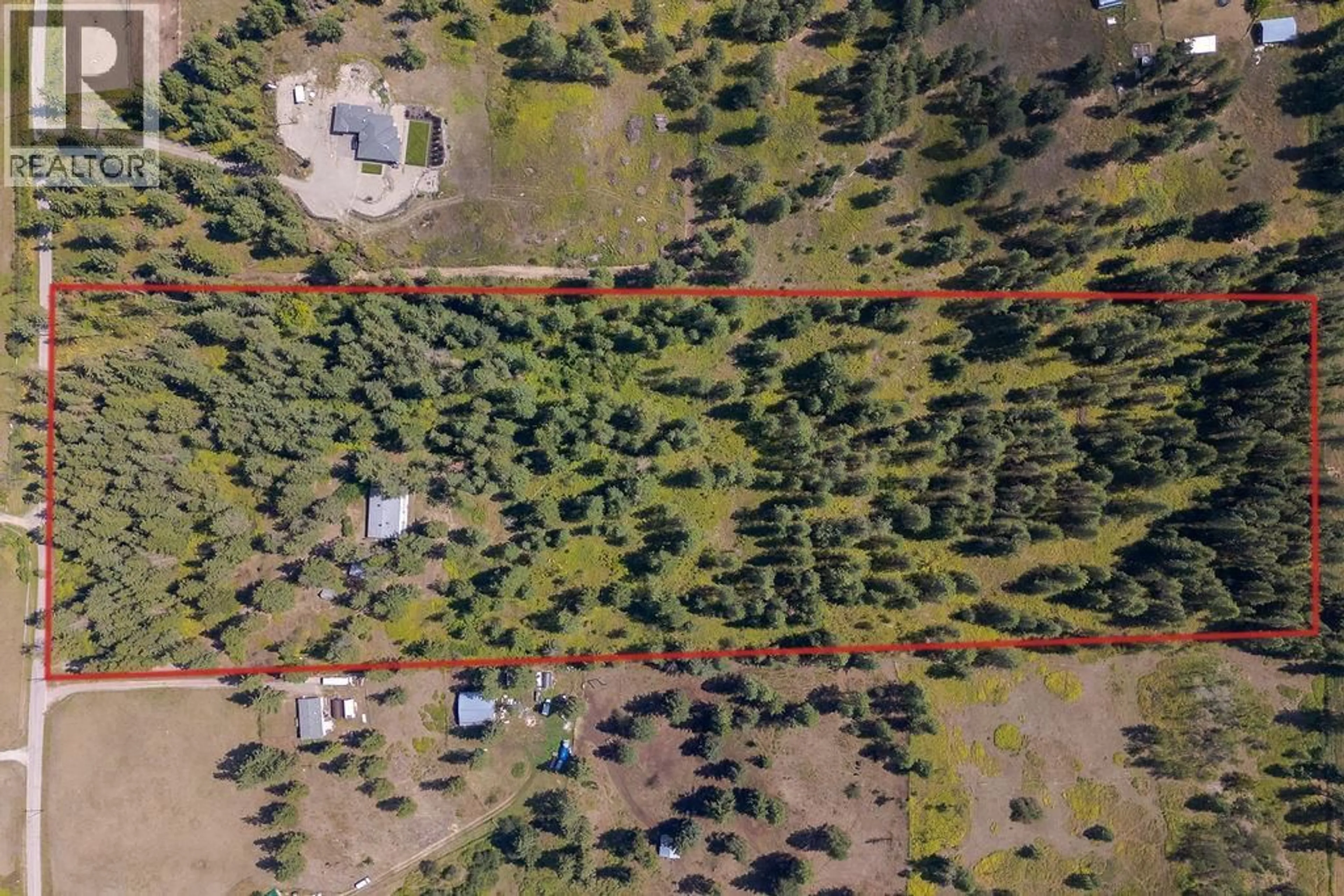4340 SHARP ROAD, Armstrong, British Columbia V4Y0V6
Contact us about this property
Highlights
Estimated valueThis is the price Wahi expects this property to sell for.
The calculation is powered by our Instant Home Value Estimate, which uses current market and property price trends to estimate your home’s value with a 90% accuracy rate.Not available
Price/Sqft$277/sqft
Monthly cost
Open Calculator
Description
First time on the market, rarely do properties like this come on the market. 20 acres with roughly 2/3 out of the ALR with possible subdivision potential. Incredible private setting tucked well off the road densely forested with trails throughout and offering a well built 3600 sq ft 4 bedroom, 3 bath home with loads of room for the whole family. Great bones with extremely generous room sizes, big open kitchen with oak cabinets, large island and large dining room leading onto the deck. Formal sunken living room with natural gas fireplace and bright bay window. Huge primary bedroom on the main floor with walk in closet and 3 pc ensuite, 2 more big bedrooms on the main and a funky retro 3 pc main bath with huge soaker tub. Sao much room in the basement with a rec room, bar area, 4th bedroom and 3 pc bath. Natural gas furnace and gas fireplace downstairs, 24x32 shop with metal roof and plumbing for a bathroom already in. (id:39198)
Property Details
Interior
Features
Main level Floor
Bedroom
11'2'' x 11'4''3pc Bathroom
11'2'' x 11'3''Kitchen
10'6'' x 13'8''Living room
14'7'' x 17'Exterior
Parking
Garage spaces -
Garage type -
Total parking spaces 2
Property History
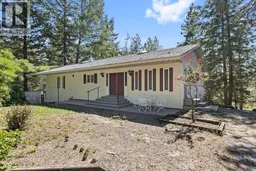 70
70
